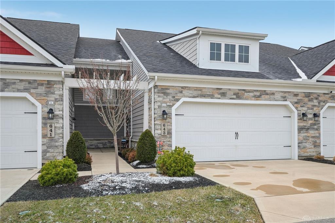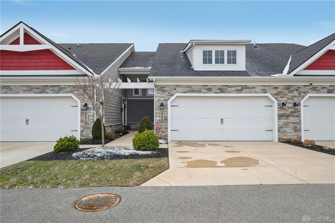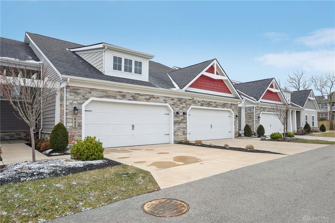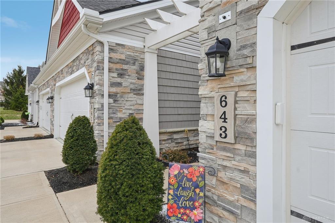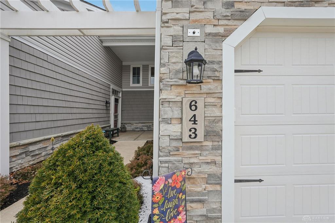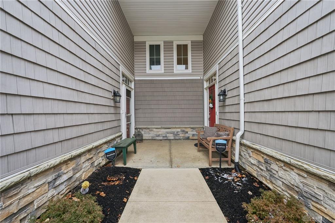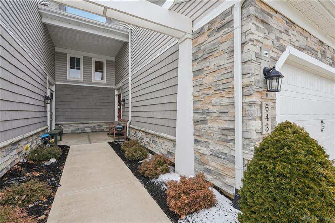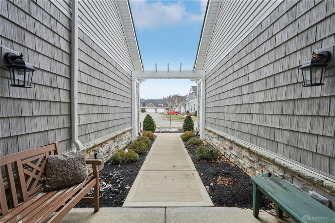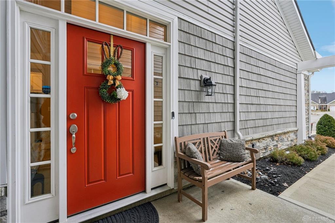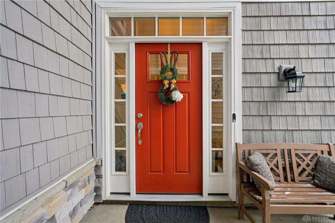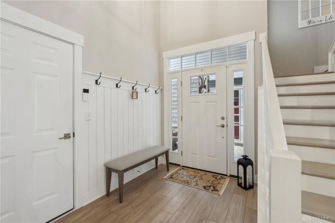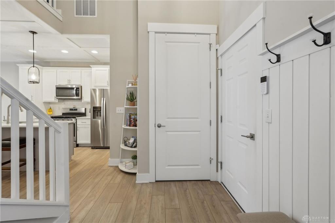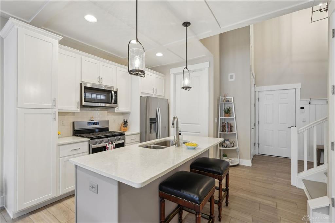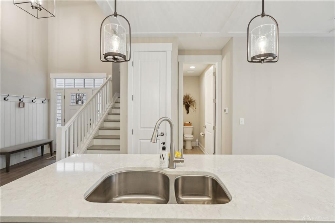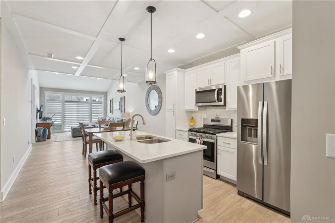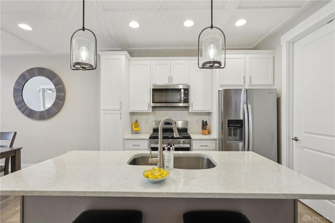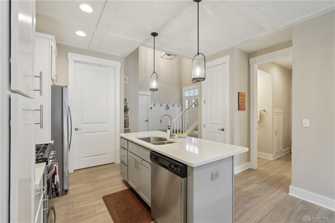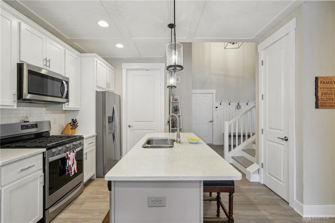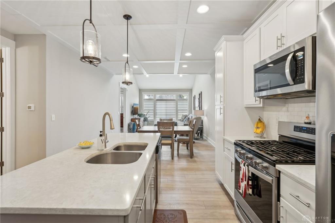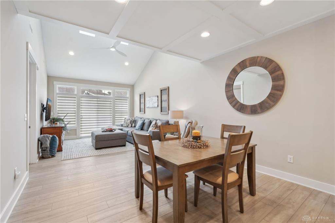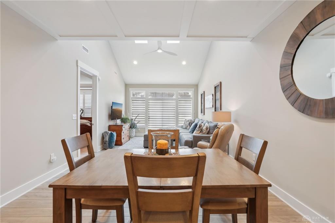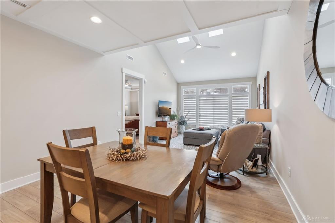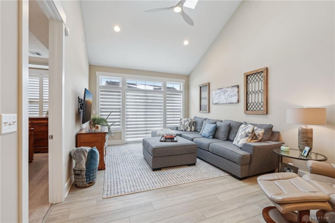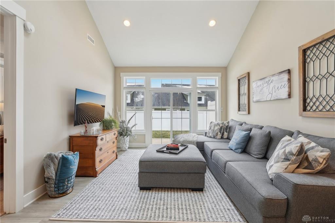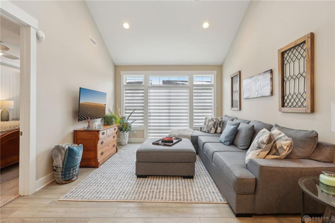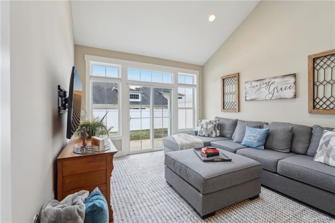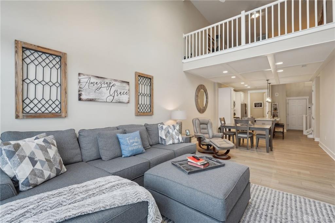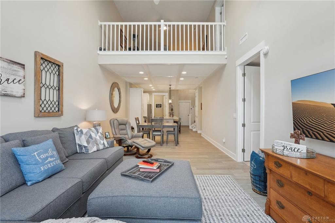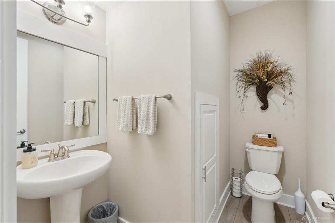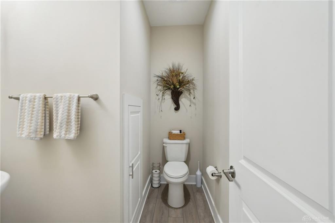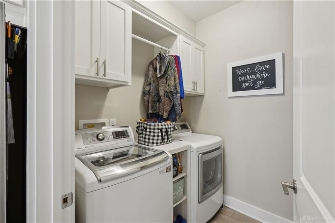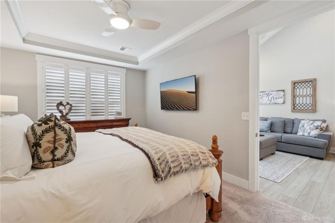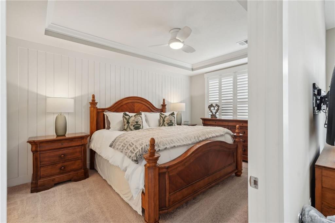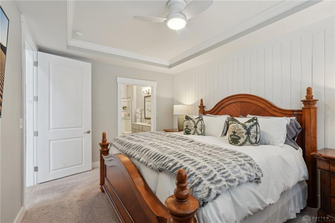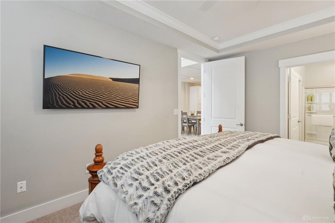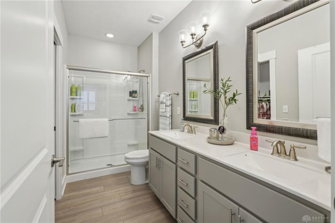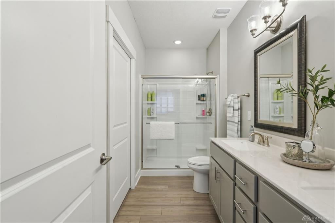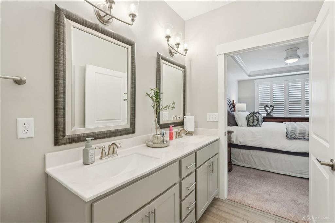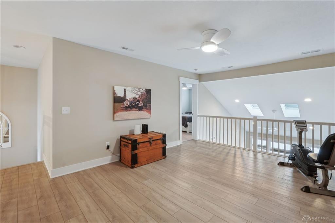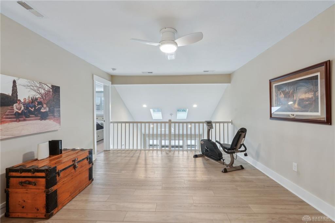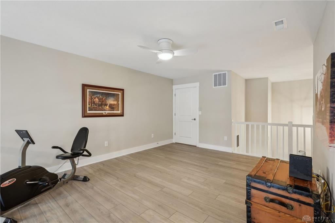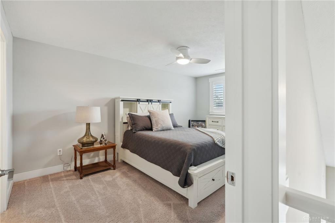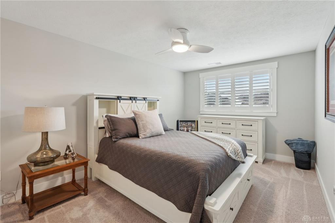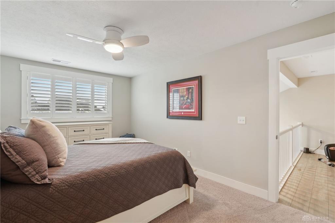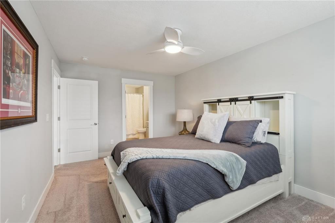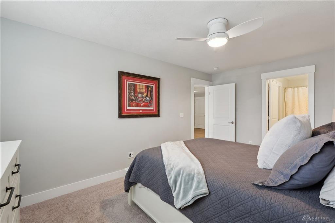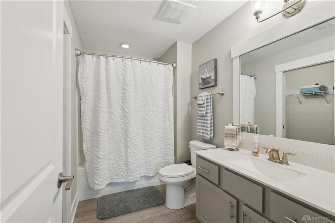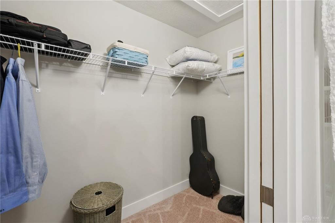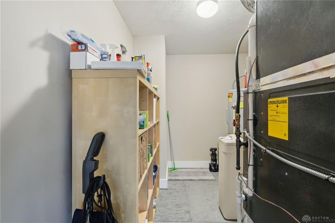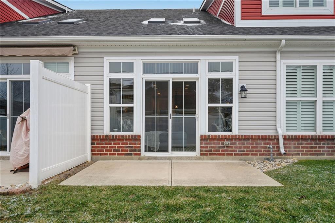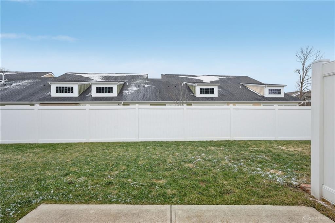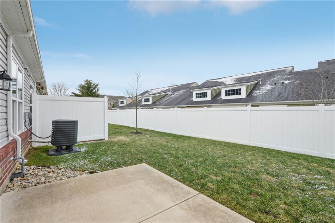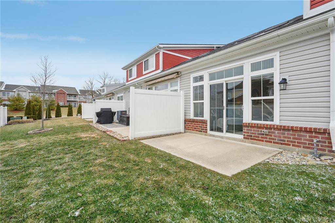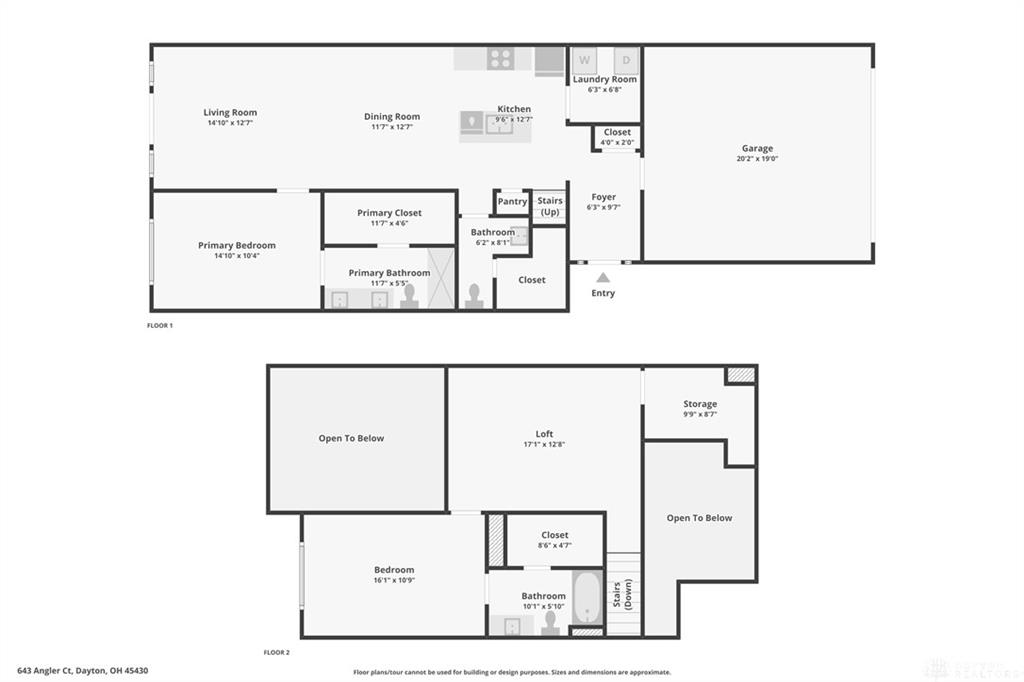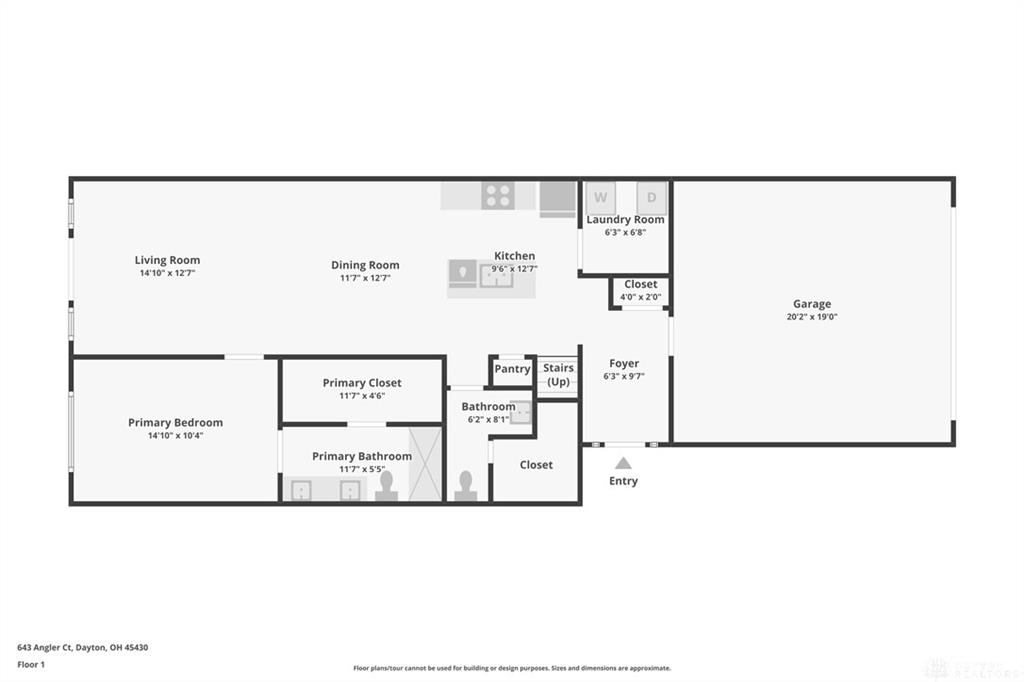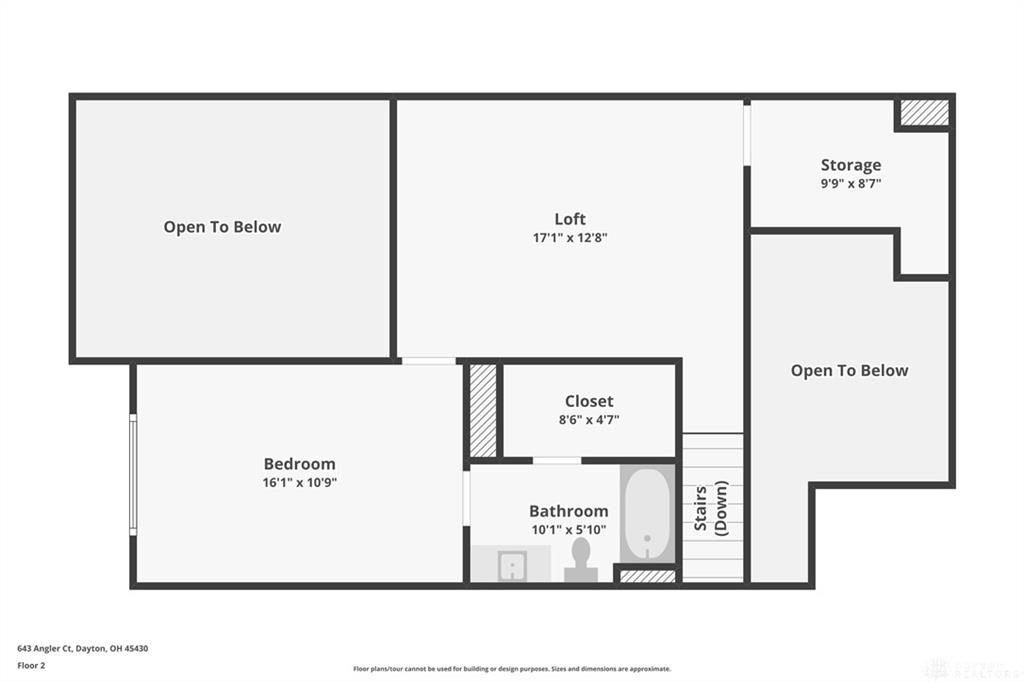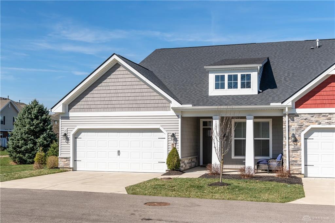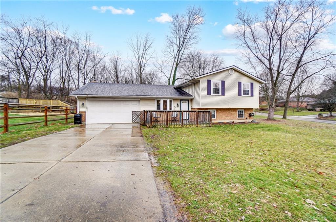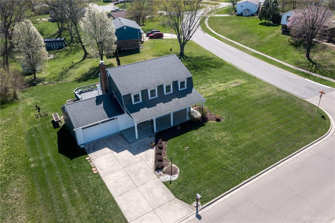1678 sq. ft.
3 baths
2 beds
$369,900 Price
929277 MLS#
Marketing Remarks
Welcome to contemporary living at its finest in this meticulously maintained 2 BR/2.5 Bath condo nestled in the heart of Beavercreek. The Chesapeake Floor plan has 1,678 sq. ft. of Living Space with the 2nd story open loft area. At only 4 years of age, this residence epitomizes the allure of modern architecture paired with the convenience of urban living. Situated near The Greene Towne Center, enjoy the proximity to premier shopping destinations, dining options, & top-rated schools, all within a short distance from your doorstep. Step inside to discover a sleek and sophisticated interior adorned with contemporary finishes and designer touches. The open-concept layout seamlessly connects the living, dining, & kitchen areas, creating an inviting space ideal for both relaxation & entertainment. The chef-inspired kitchen features stainless steel appliances, quartz countertops, ample cabinetry, & a stylish center island with seating. Retreat to the privacy of two generously sized bedrooms, each offering a peaceful sanctuary to unwind after a long day. Plush carpeting, walk-in closets & large windows accentuate the comfort & coziness of these tranquil spaces. Step outside to discover your own private patio, perfect for enjoying the beautiful Ohio weather and hosting gatherings with family & friends. Say goodbye to weekend chores & hello to a maintenance free lifestyle. With exterior maintenance, landscaping, & snow removal taken care of by the HOA, you'll have more time to focus on the things that matter most. Take advantage of the array of amenities offered by The Cottages of Beavercreek including walking paths, a beautiful lake with fountain, private dog park, & so much more. Whether you're staying active or simply relaxing, there's something for everyone to enjoy within this vibrant community. Don't miss this opportunity to experience the epitome of modern luxury living. Schedule your private tour today & make this exceptional condo your new home sweet home.
additional details
- Outside Features Patio,Porch,Walking Trails
- Heating System Forced Air,Natural Gas
- Cooling Central
- Garage 2 Car,Attached,Opener,Overhead Storage
- Total Baths 3
- Utilities City Water,Natural Gas,Sanitary Sewer,Storm Sewer
- Lot Dimensions irregular
Room Dimensions
- Bedroom: 16 x 11 (Second)
- Primary Bedroom: 16 x 11 (Main)
- Kitchen: 10 x 11 (Main)
- Loft: 18 x 13 (Main)
- Dining Room: 111 x 13 (Main)
- Laundry: 10 x 11 (Main)
- Living Room: 17 x 13 (Main)
Virtual Tour
Great Schools in this area
similar Properties
625 Bungalow Court
Welcome home to this gorgeous like new condo at ...
More Details
$385,000
509 Talowood Drive
Meticulously maintained tri-level in Beavercreek. ...
More Details
$384,900
2205 Entrada Drive
Beautiful 2280 sqft 2 story Dutch Colonial with 4 ...
More Details
$384,900

- Office : 937-426-6060
- Mobile : 937-470-7999
- Fax :937-306-1804

My team and I are here to assist you. We value your time. Contact us for prompt service.
Mortgage Calculator
This is your principal + interest payment, or in other words, what you send to the bank each month. But remember, you will also have to budget for homeowners insurance, real estate taxes, and if you are unable to afford a 20% down payment, Private Mortgage Insurance (PMI). These additional costs could increase your monthly outlay by as much 50%, sometimes more.
 Courtesy: Howard Hanna Real Estate Serv (937) 376-3390 Eric Free
Courtesy: Howard Hanna Real Estate Serv (937) 376-3390 Eric Free
Data relating to real estate for sale on this web site comes in part from the IDX Program of the Dayton Area Board of Realtors. IDX information is provided exclusively for consumers' personal, non-commercial use and may not be used for any purpose other than to identify prospective properties consumers may be interested in purchasing.
Information is deemed reliable but is not guaranteed.
![]() © 2025 Esther North. All rights reserved | Design by FlyerMaker Pro | admin
© 2025 Esther North. All rights reserved | Design by FlyerMaker Pro | admin
