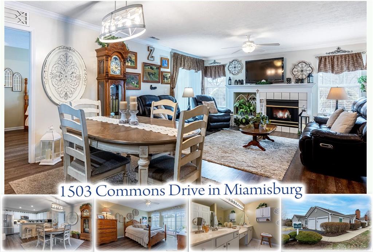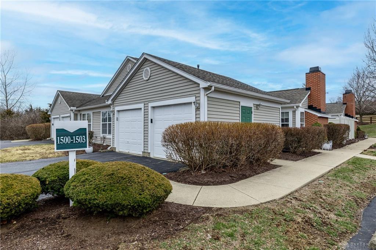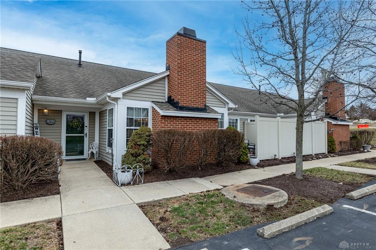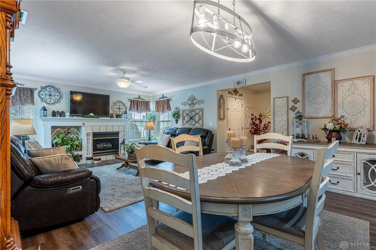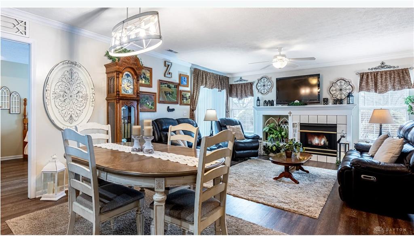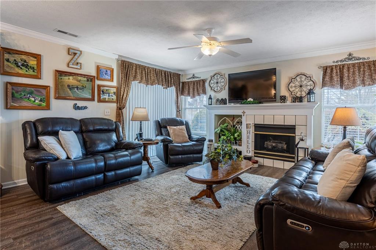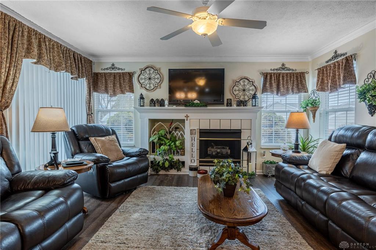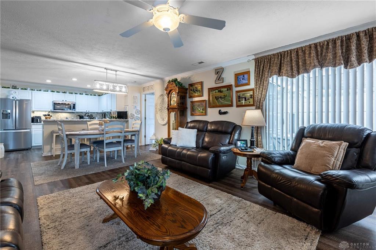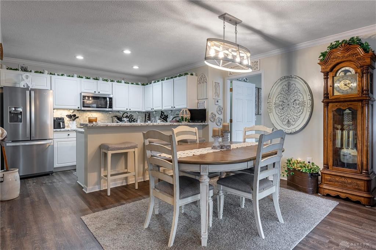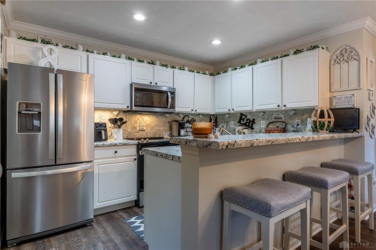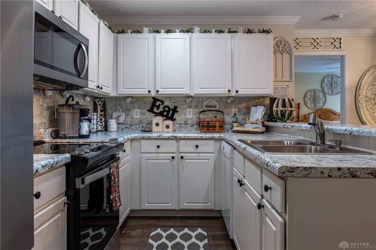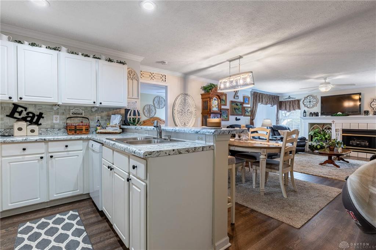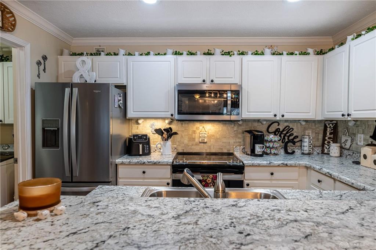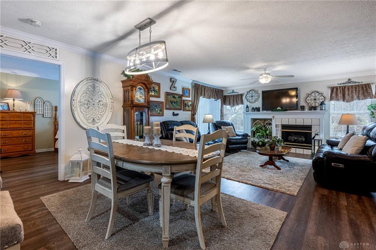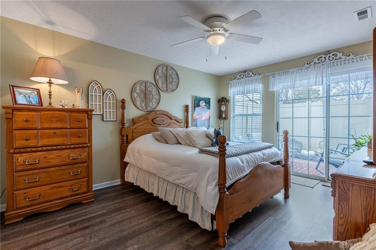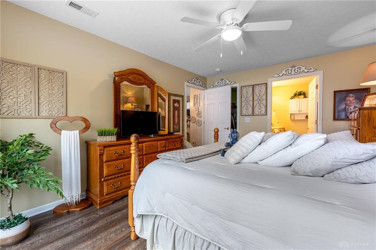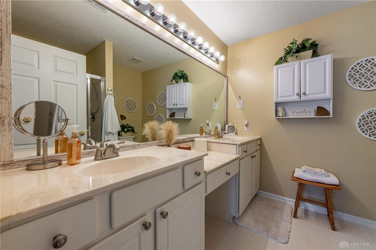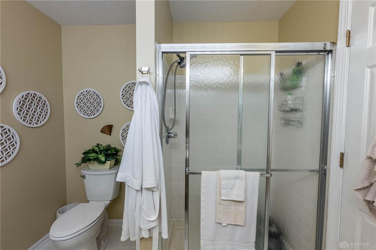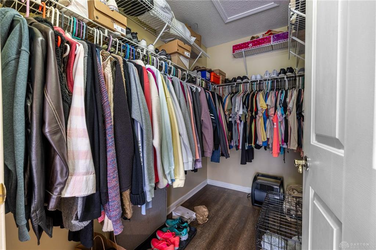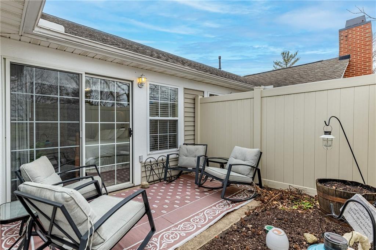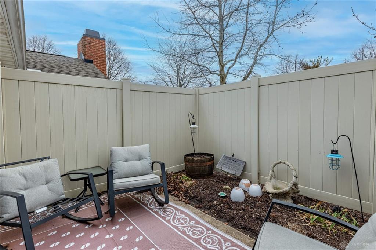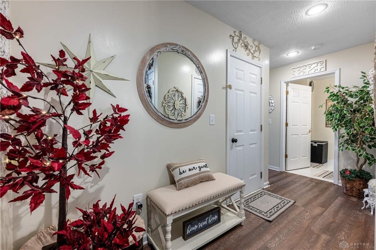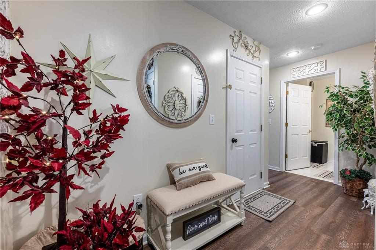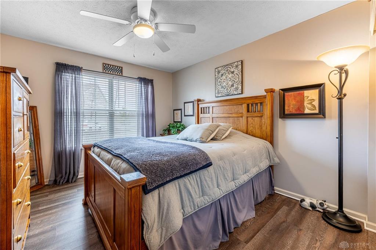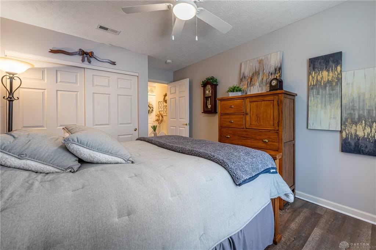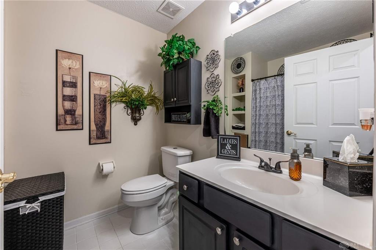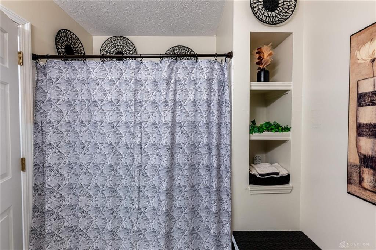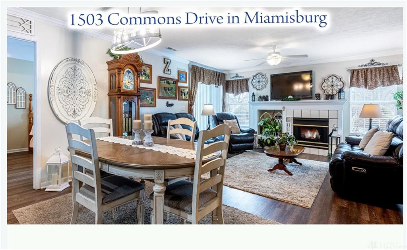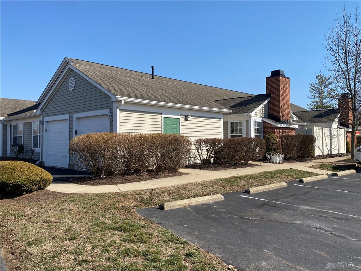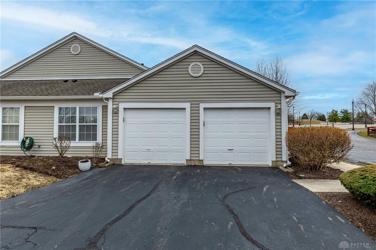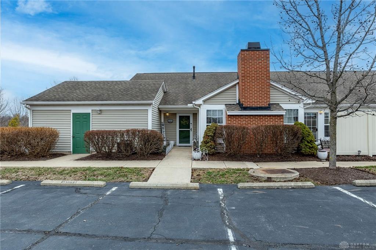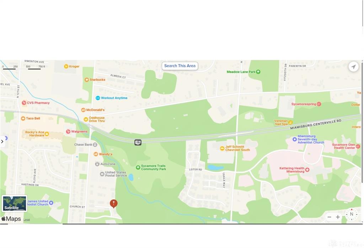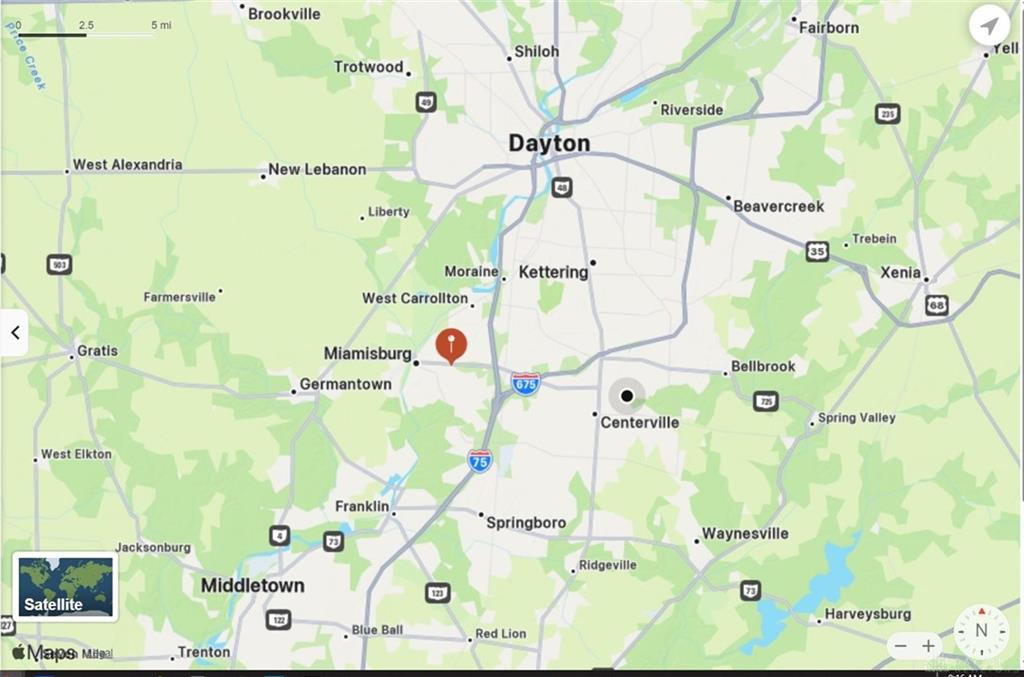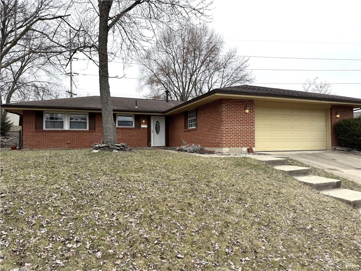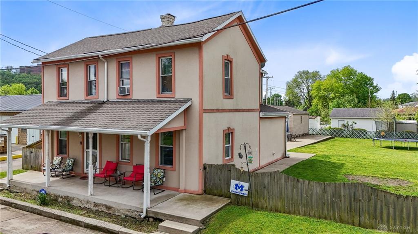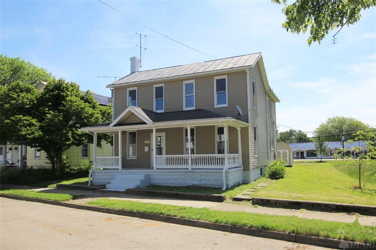1144 sq. ft.
2 baths
2 beds
$216,700 Price
929375 MLS#
Marketing Remarks
Move into this R A R E low maintenance, updated one-level living at Sycamore Commons Condominiums with... No steps & attached- direct access garage! The easy life awaits in this 1,144 square foot open floor plan with spacious 23x13 Great Room, appreciate the brand new plank flooring, fresh paint, cozy gas fireplace & gather with friends to relax on the private patio. The stylish design continues into the formal dining & Kitchen. Gather at the custom breakfast bar, admire the custom countertops and sleek stainless steel appliances with color matching dishwasher. The 15x12 Owner's Suite is a true retreat, offering fresh paint, new plank flooring, a massive walk-in closet and private patio access. The en-suite Bathroom features tile flooring, a luxurious walk-in shower and a spacious double vanity with a dedicated preparation area—luxury and convenience combined! The split floor plan offers your guests the privacy they deserve with a spacious guest bedroom, large closet and access to a beautifully updated guest bathroom with fresh paint, stylish lighting, tile flooring and a soaking tub. New Gas Forced Air Furnace, New Air Conditioner, New Water Heater so you can move in & relax. Additional features include an extra storage closet, an attached garage. Notice the convenience of an HOA that covers water, trash, snow removal and exterior maintenance $304.85/monthly + a location within 1 mile of Kroger Marketplace, Walgreens, Starbucks, Shopping, Restaurants, Entertainment & Hospitals. Don’t miss out on this move-in-ready gem. Video Tour = Click Media... Then Relax!
additional details
- Outside Features Partial Fence,Patio
- Heating System Forced Air,Natural Gas
- Cooling Central
- Fireplace Gas
- Garage 1 Car,Attached
- Total Baths 2
- Utilities 220 Volt Outlet,City Water,Natural Gas,Sanitary Sewer
- Lot Dimensions 1144
Room Dimensions
- Great Room: 13 x 24 (Main)
- Kitchen: 7 x 12 (Main)
- Entry Room: 5 x 10 (Main)
- Primary Bedroom: 11 x 15 (Main)
- Laundry: 6 x 8 (Main)
- Bedroom: 10 x 12 (Main)
Virtual Tour
Great Schools in this area
similar Properties
709 Gebhart Church Road
Don’t miss this hard-to-find 4-bedroom, 2 full b...
More Details
$239,900
12 Center Street
Charming, updated 2 story home near the heart of d...
More Details
$239,900
224 Suttman Street
This beautifully renovated modern farmhouse style ...
More Details
$239,900

- Office : 937-426-6060
- Mobile : 937-470-7999
- Fax :937-306-1804

My team and I are here to assist you. We value your time. Contact us for prompt service.
Mortgage Calculator
This is your principal + interest payment, or in other words, what you send to the bank each month. But remember, you will also have to budget for homeowners insurance, real estate taxes, and if you are unable to afford a 20% down payment, Private Mortgage Insurance (PMI). These additional costs could increase your monthly outlay by as much 50%, sometimes more.
 Courtesy: Irongate Inc. (937) 436-2700 Michael Meyer
Courtesy: Irongate Inc. (937) 436-2700 Michael Meyer
Data relating to real estate for sale on this web site comes in part from the IDX Program of the Dayton Area Board of Realtors. IDX information is provided exclusively for consumers' personal, non-commercial use and may not be used for any purpose other than to identify prospective properties consumers may be interested in purchasing.
Information is deemed reliable but is not guaranteed.
![]() © 2025 Esther North. All rights reserved | Design by FlyerMaker Pro | admin
© 2025 Esther North. All rights reserved | Design by FlyerMaker Pro | admin
