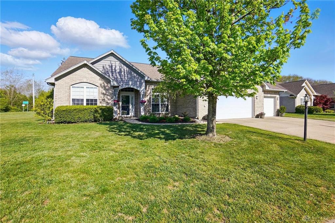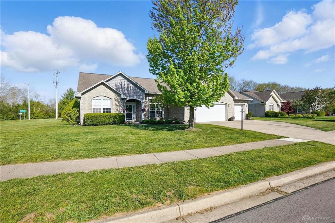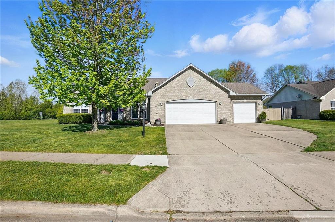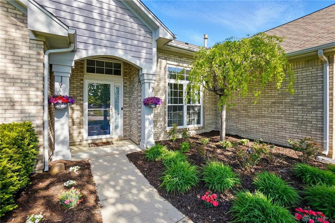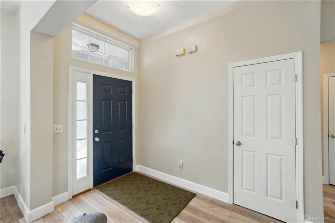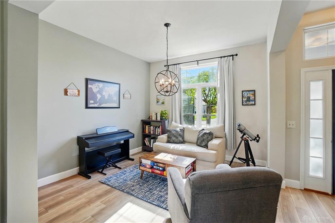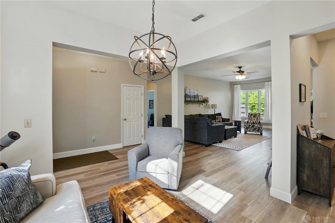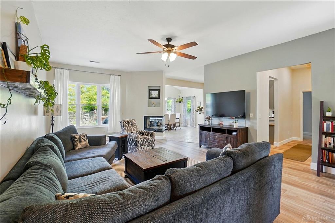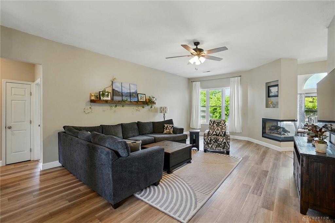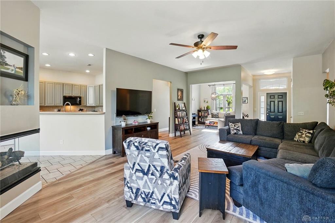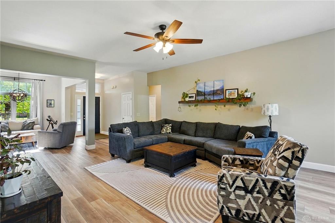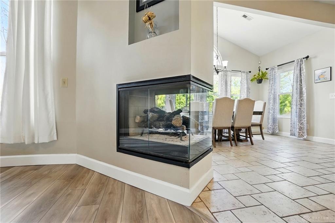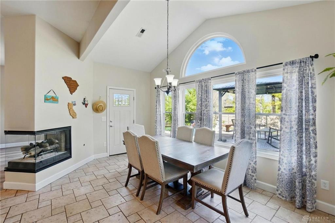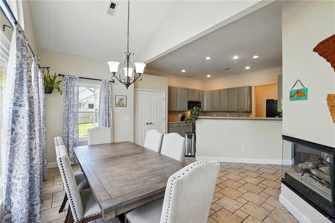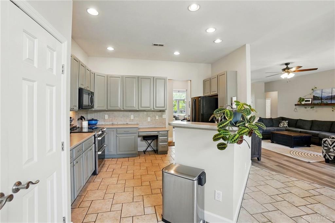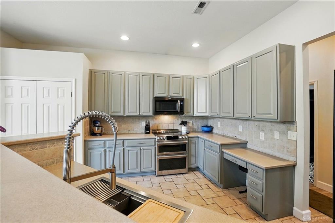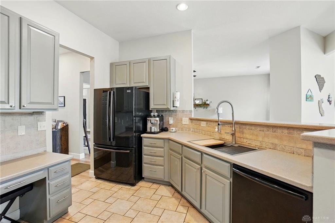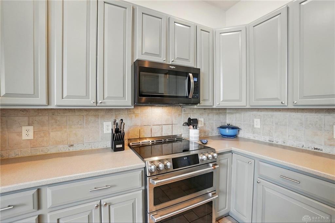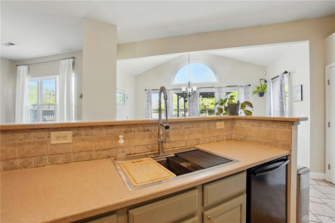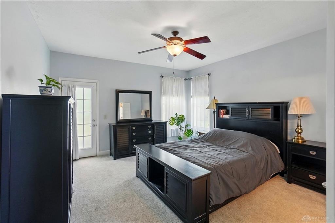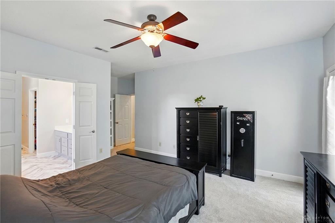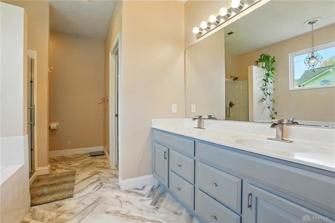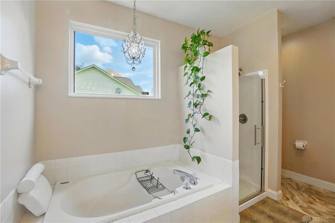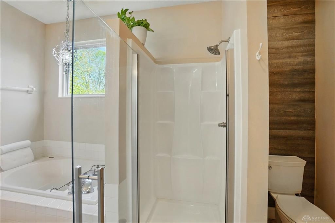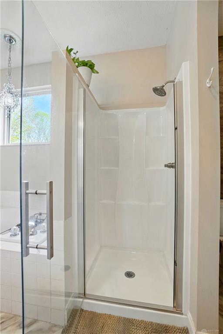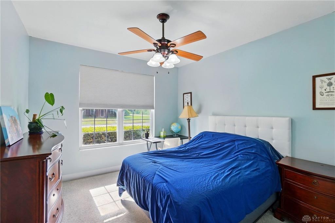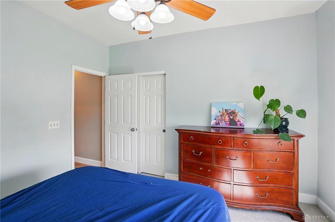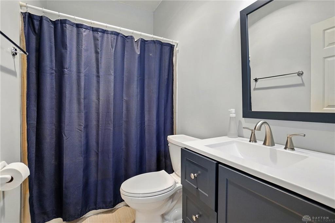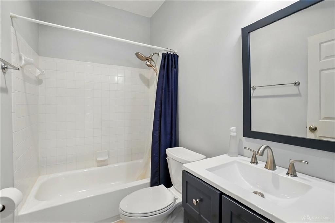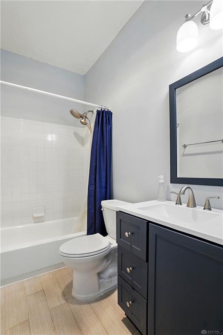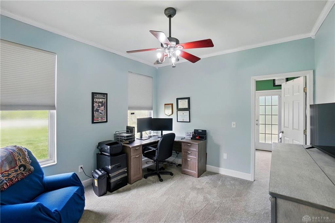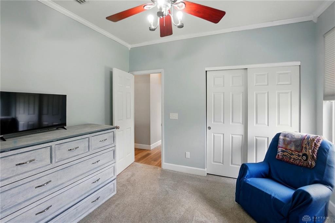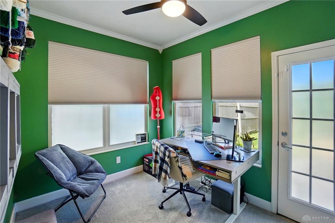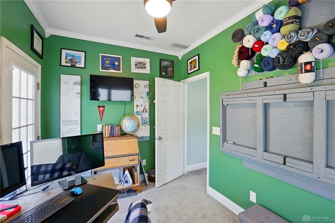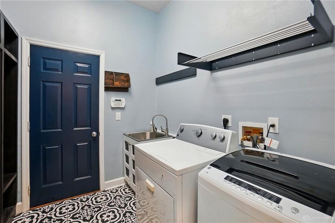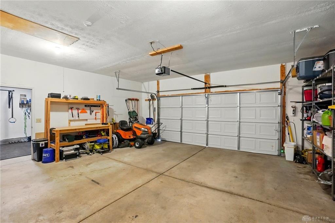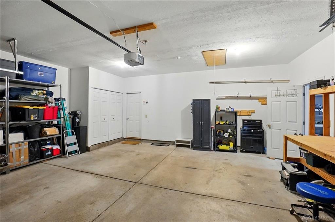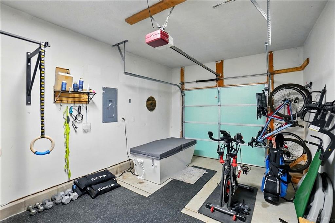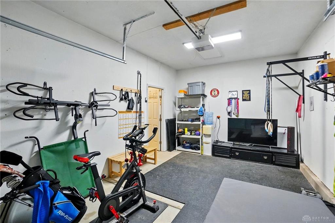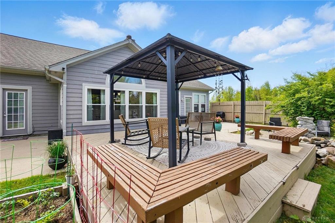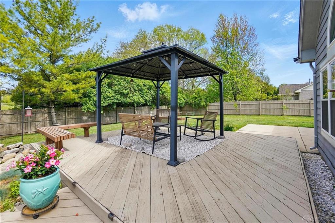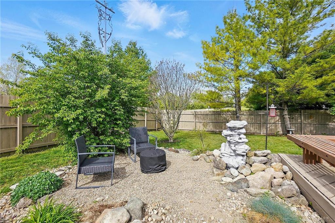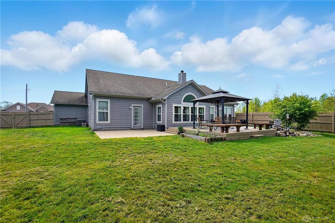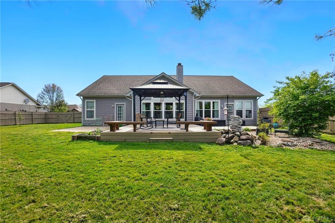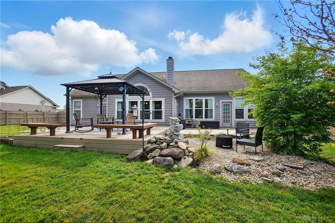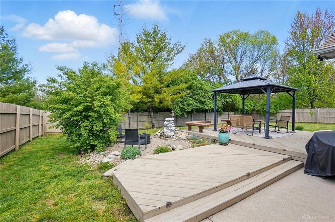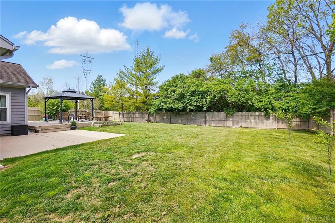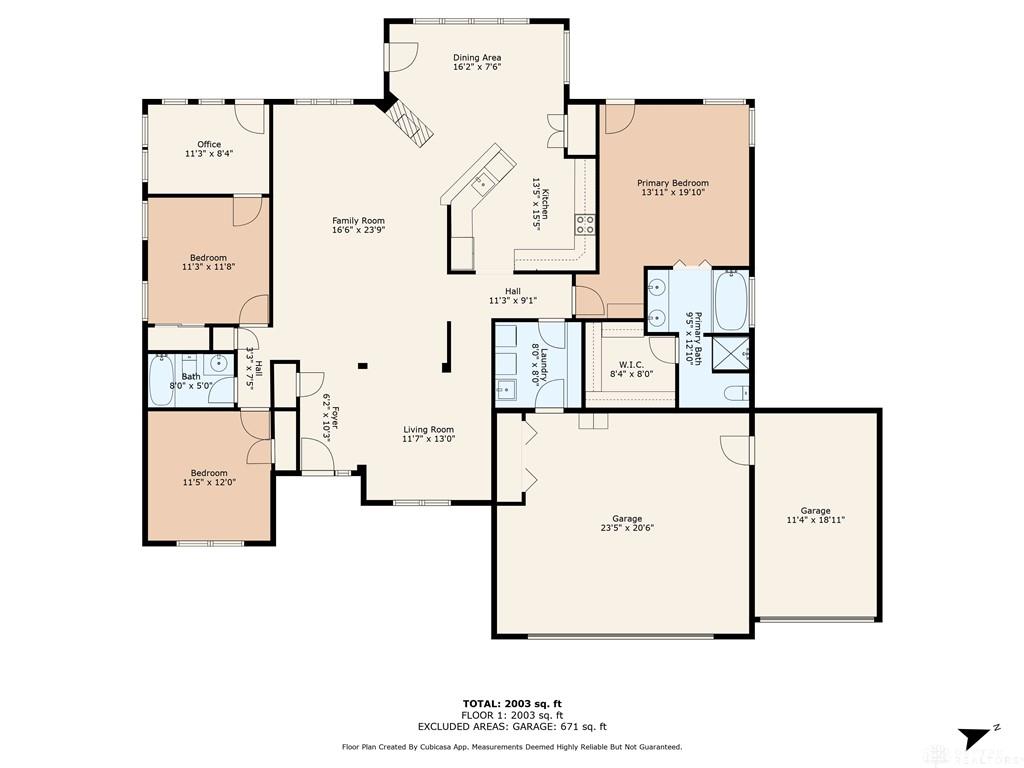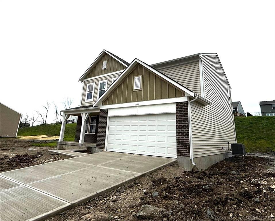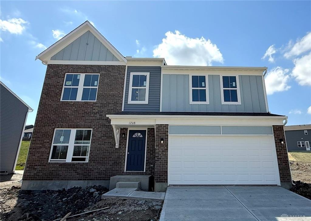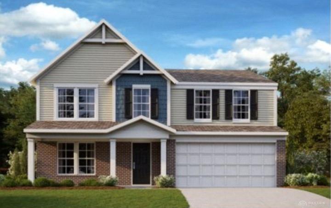2093 sq. ft.
2 baths
3 beds
$400,000 Price
930836 MLS#
Marketing Remarks
Welcome to this lovely 3-bedroom 2 bath brick ranch located in the Beavercreek school district. Step inside and fall in love with the beauty and thoughtfully designed home that is perfect for entertaining. The entry opens to your living room which features large windows and a stunning two-sided gas fireplace which spills into your morning room. The morning room is the perfect space for social gatherings and provides tons of natural light and tiled flooring along with access to your backyard. The chef in the family will enjoy the kitchen space with plenty of cabinets, counterspace, tiled backsplash, tiled floor, recessed lighting and updated appliances. Circle around through the hall and find a hidden nook with a space perfect for your bar, wine or coffee area to enjoy. The front area is currently being used as a second sitting area but could also be used as a formal dining space. The split bedroom floorplan allows for added privacy. Discover your primary bedroom suite which has access to your backyard and an updated full ensuite. Relax and unwind in your full bathroom with sunken tub, walk-in shower, tiled floor, dual vanity and large walk-in closet. Two additional bedrooms flank your full guest bathroom with tiled tub surround, tiled floor and updated vanity. The third back bedroom has a bonus room/space that is currently being used as a craft room but would make a great office and offers access to the backyard as well. The laundry room is located off your garage and has built in drying racks, utility sink and storage cabinet. Your 3-car garage will hold all your vehicles and provide additional storage. Step outside and unwind in your gorgeous backyard with full privacy fence, large deck with cover, built in bench and mature landscaping. This home offers a low maintenance single-level lifestyle. Recent Updates: Guest bathroom vanity, mudroom sink, garbage disposal, wall oven, stove, cooktop 2024-LVP flooring throughout main level, AC 2023-Furnace 2020
additional details
- Outside Features Deck,Fence,Patio,Porch
- Heating System Forced Air,Natural Gas
- Cooling Central
- Fireplace Gas,Glass Doors,One,Two Sided
- Garage 3 Car,Attached
- Total Baths 2
- Utilities 220 Volt Outlet,City Water,Natural Gas,Sanitary Sewer
- Lot Dimensions irregular
Room Dimensions
- Entry Room: 6 x 10 (Main)
- Living Room: 16 x 25 (Main)
- Dining Room: 12 x 13 (Main)
- Kitchen: 13 x 14 (Main)
- Breakfast Room: 10 x 16 (Main)
- Bedroom: 14 x 15 (Main)
- Bedroom: 11 x 12 (Main)
- Bedroom: 11 x 12 (Main)
- Utility Room: 8 x 8 (Main)
- Study/Office: 8 x 11 (Main)
Virtual Tour
Great Schools in this area
similar Properties
1232 Heathgate Way
New Construction in the beautiful Arden Place comm...
More Details
$424,900
1208 Heathgate Way
Trendy new Yosemite plan in beautiful Arden Place ...
More Details
$409,900
1220 Heathgate Way
New Construction in the beautiful Arden Place comm...
More Details
$404,424

- Office : 937-426-6060
- Mobile : 937-470-7999
- Fax :937-306-1804

My team and I are here to assist you. We value your time. Contact us for prompt service.
Mortgage Calculator
This is your principal + interest payment, or in other words, what you send to the bank each month. But remember, you will also have to budget for homeowners insurance, real estate taxes, and if you are unable to afford a 20% down payment, Private Mortgage Insurance (PMI). These additional costs could increase your monthly outlay by as much 50%, sometimes more.
 Courtesy: Coldwell Banker Heritage (937) 439-4500 Rick Hart
Courtesy: Coldwell Banker Heritage (937) 439-4500 Rick Hart
Data relating to real estate for sale on this web site comes in part from the IDX Program of the Dayton Area Board of Realtors. IDX information is provided exclusively for consumers' personal, non-commercial use and may not be used for any purpose other than to identify prospective properties consumers may be interested in purchasing.
Information is deemed reliable but is not guaranteed.
![]() © 2025 Esther North. All rights reserved | Design by FlyerMaker Pro | admin
© 2025 Esther North. All rights reserved | Design by FlyerMaker Pro | admin
