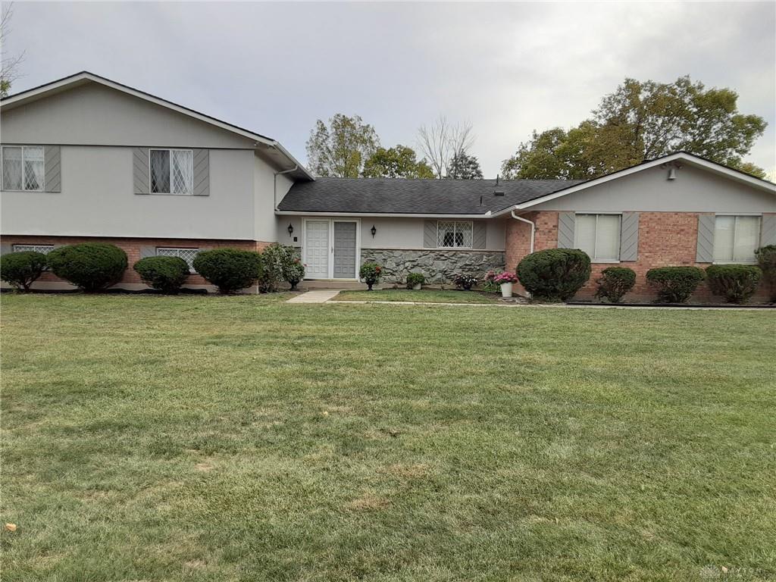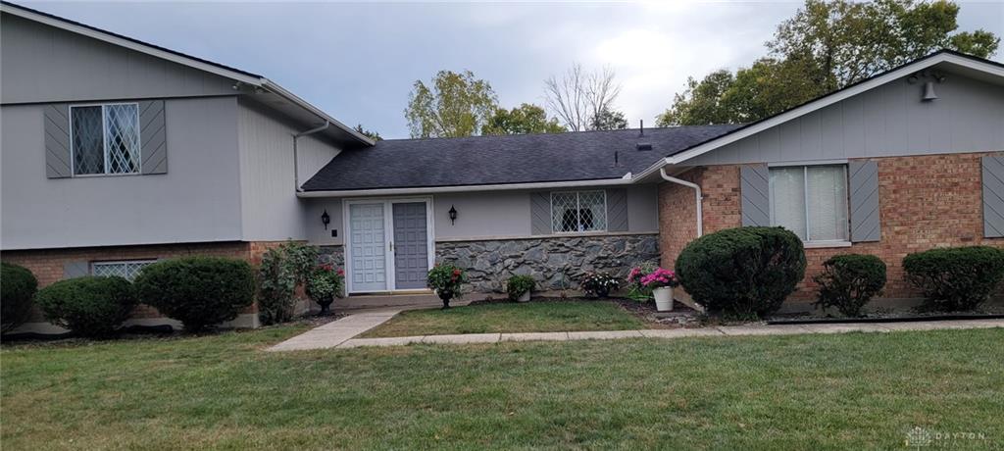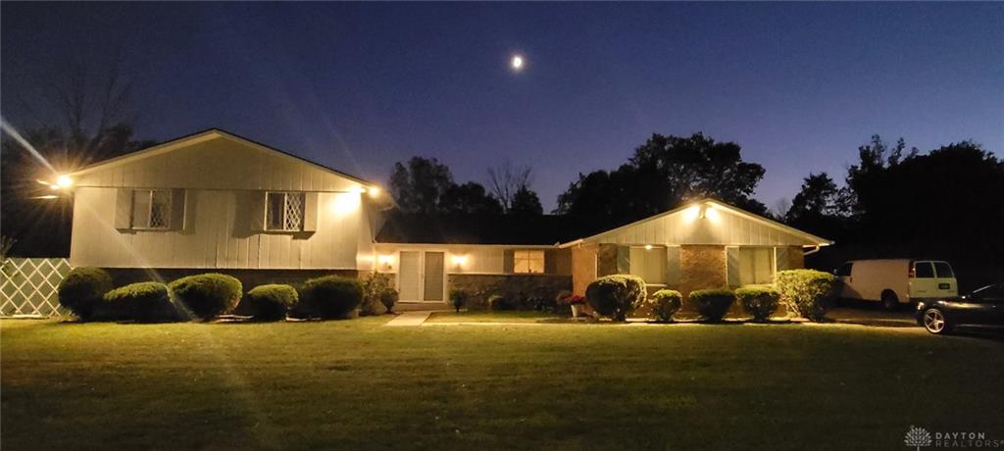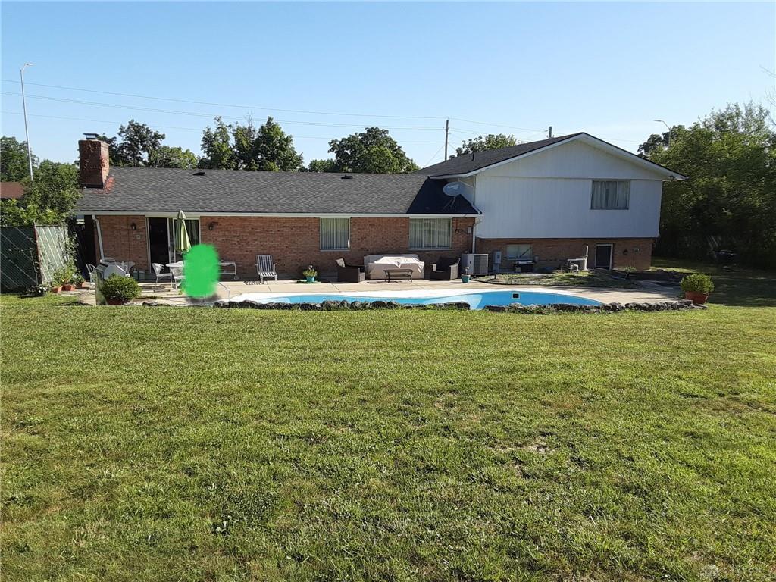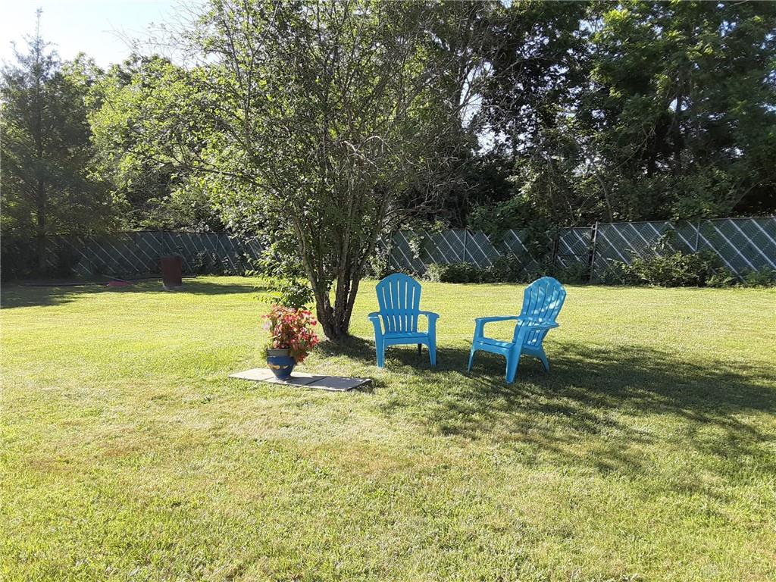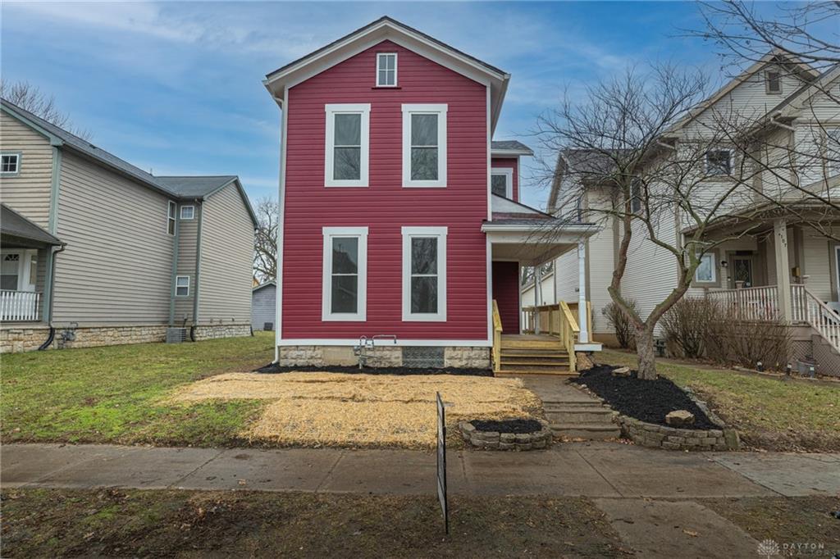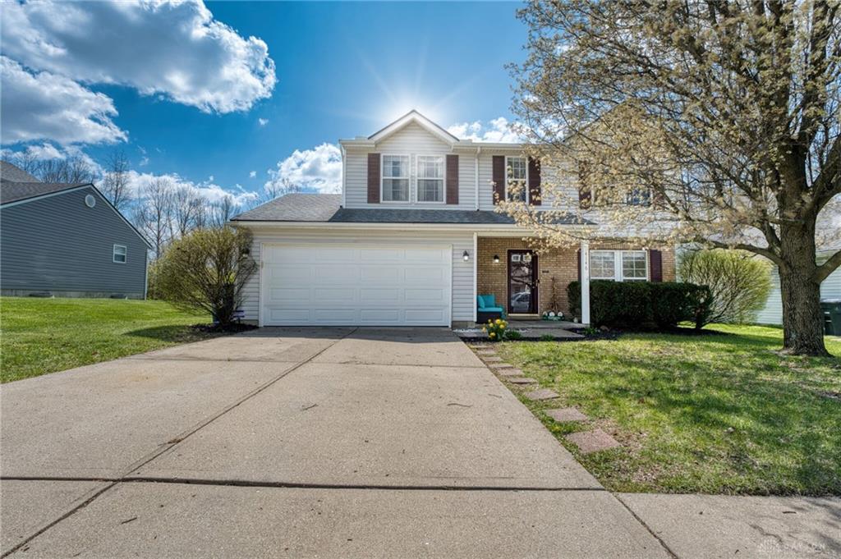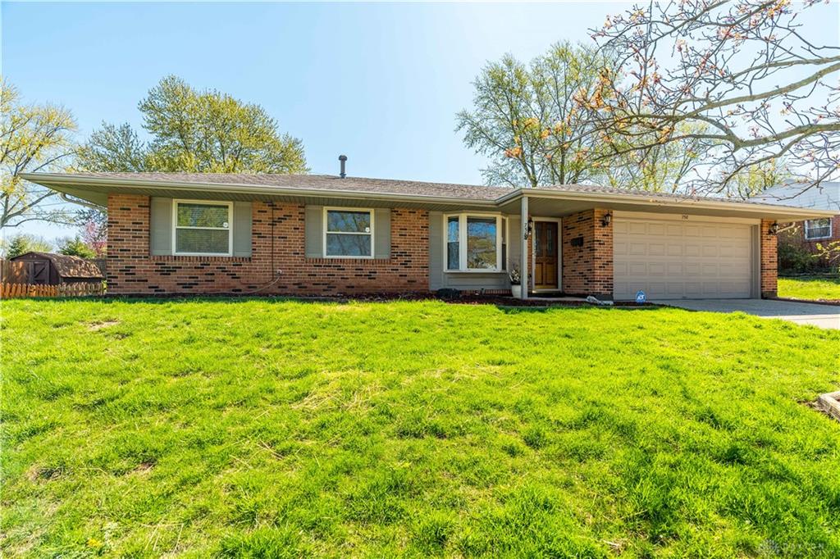Marketing Remarks
Spacious custom tri-level home on a full acre with 3,120 square feet of living space. This well-maintained 4-bedroom, 2 full and 2 half-bath home offers generous living areas throughout. The large eat-in kitchen offers all the amenities of a modern-day kitchen plus the added bonus of the NUTONE intercom system and radio that works throughout the home. The living room opens into a formal dining room—great for both everyday living and hosting guests. The family room includes a cozy fireplace(not warranted), wet bar, and direct access to the patio and in-ground pool—perfect for entertaining. A half bath is conveniently located in this space.The lower level features a large rec/game room, another half bath, a separate room ideal for a home office or study, plus a large utility room. There is also walk-out access to a massive, fully fenced backyard offering plenty of privacy. The oversized two-car garage provides ample storage, and the long driveway offers plenty of parking for guests. Inside, you’ll find beautiful marble flooring in the foyer, lots of closet space, and recent upgrades, including new flooring in the upstairs hallway, primary suite, and lower level. The HVAC system has been updated, and the exterior has been freshly painted. Centrally located near the I-49 Connector, with quick access to I-35 to downtown Dayton, I-75, and nearby amenities in Trotwood, Clayton, and Englewood—including Dayton Airport. Make lots of memories with this outstanding property.
additional details
- Outside Features Cable TV,Inground Pool,Partial Fence,Patio
- Heating System Electric,Natural Gas
- Cooling Central
- Fireplace Woodburning
- Garage 2 Car,Attached
- Total Baths 4
- Utilities 220 Volt Outlet,City Water,Sanitary Sewer
- Lot Dimensions 1.000AC
Room Dimensions
- Entry Room: 7 x 12 (Main)
- Living Room: 17 x 12 (Main)
- Dining Room: 11 x 9 (Main)
- Kitchen: 15 x 9 (Main)
- Family Room: 20 x 14 (Main)
- Primary Bedroom: 13 x 14 (Second)
- Bedroom: 10 x 11 (Second)
- Bedroom: 12 x 11 (Second)
- Bedroom: 11 x 10 (Second)
- Bonus Room: 36 x 12 (Lower Level/Tri)
- Study/Office: 11 x 13 (Lower Level/Tri)
- Laundry: 10 x 8 (Lower Level/Tri)
Great Schools in this area
similar Properties
4146 Eagle Watch Way
This inviting Colonial-style gem in Fairborn offer...
More Details
$285,000
758 Cransberry Drive
Welcome to 758 Cransberry Dr. This delightful, wel...
More Details
$285,000

- Office : 937-426-6060
- Mobile : 937-470-7999
- Fax :937-306-1804

My team and I are here to assist you. We value your time. Contact us for prompt service.
Mortgage Calculator
This is your principal + interest payment, or in other words, what you send to the bank each month. But remember, you will also have to budget for homeowners insurance, real estate taxes, and if you are unable to afford a 20% down payment, Private Mortgage Insurance (PMI). These additional costs could increase your monthly outlay by as much 50%, sometimes more.
 Courtesy: Priority Plus Realty, Inc. (937) 603-1500 Veronica Bedell-Nevels BRK
Courtesy: Priority Plus Realty, Inc. (937) 603-1500 Veronica Bedell-Nevels BRK
Data relating to real estate for sale on this web site comes in part from the IDX Program of the Dayton Area Board of Realtors. IDX information is provided exclusively for consumers' personal, non-commercial use and may not be used for any purpose other than to identify prospective properties consumers may be interested in purchasing.
Information is deemed reliable but is not guaranteed.
![]() © 2025 Esther North. All rights reserved | Design by FlyerMaker Pro | admin
© 2025 Esther North. All rights reserved | Design by FlyerMaker Pro | admin
