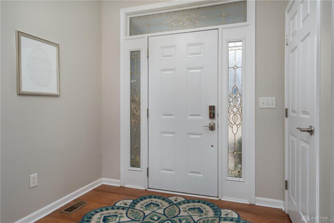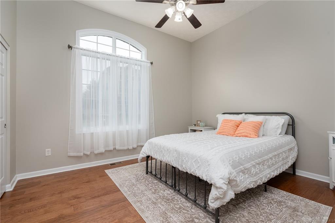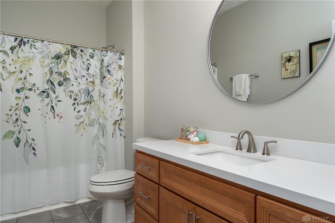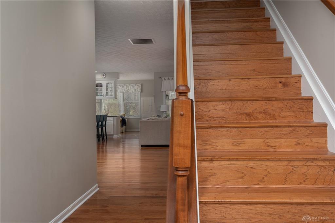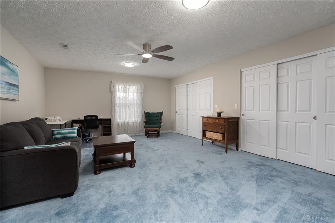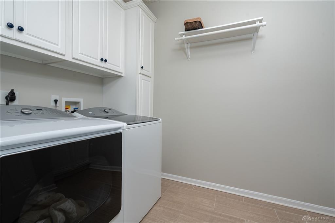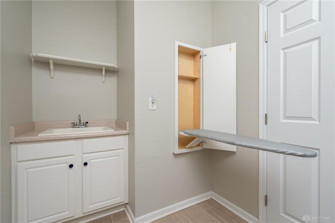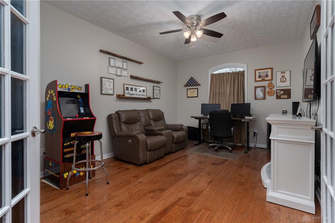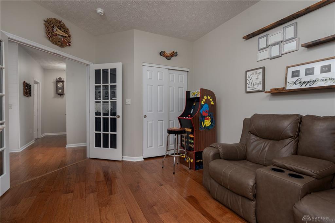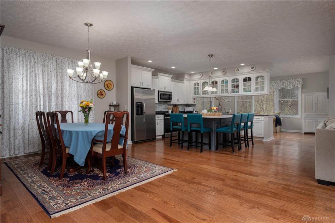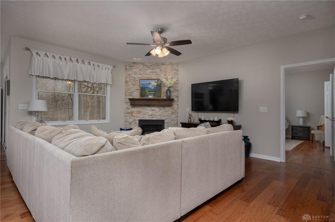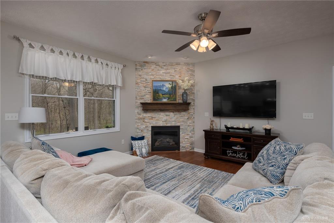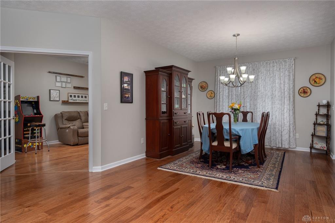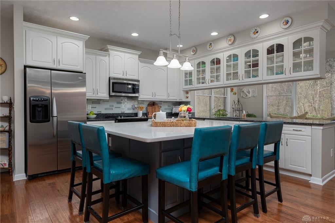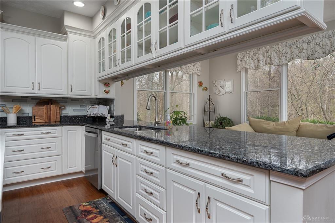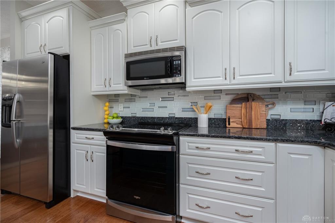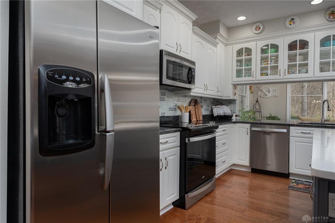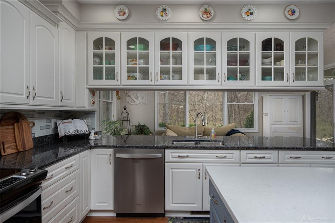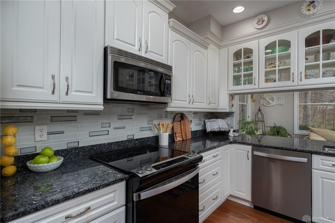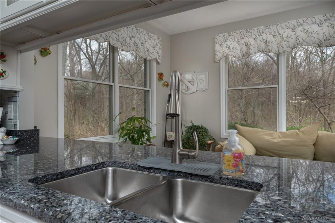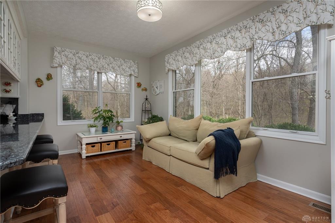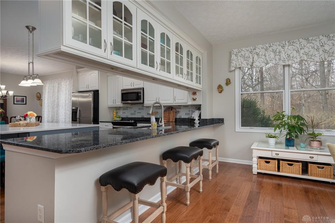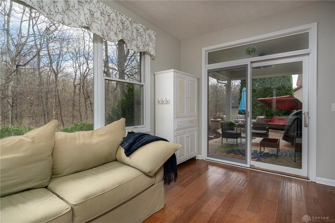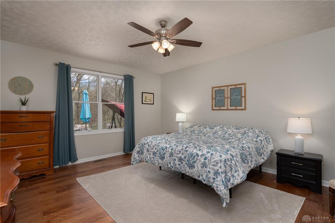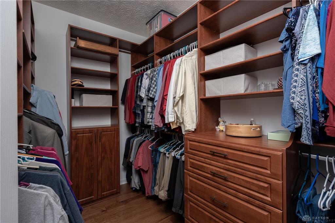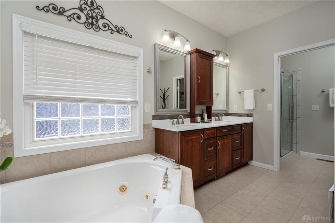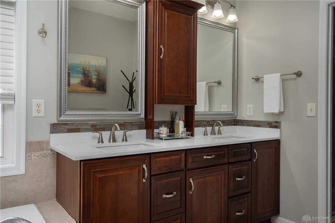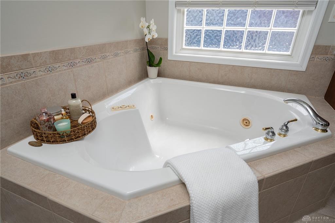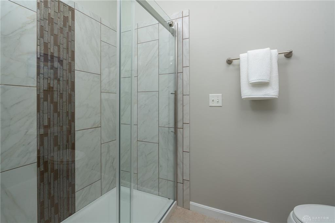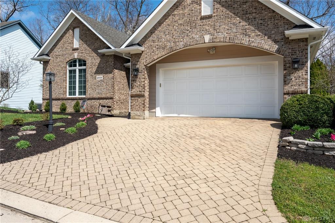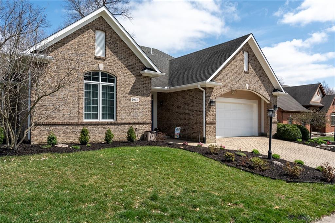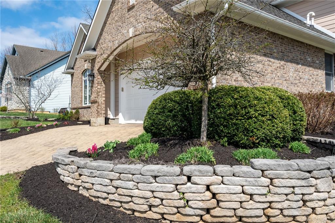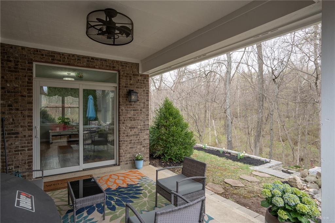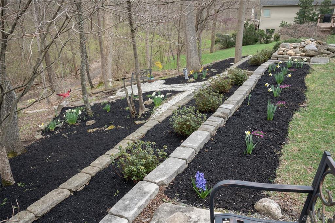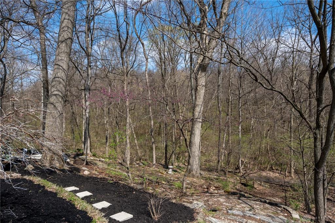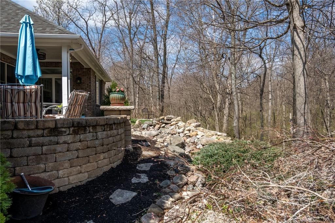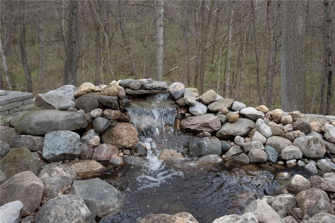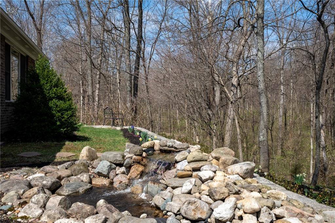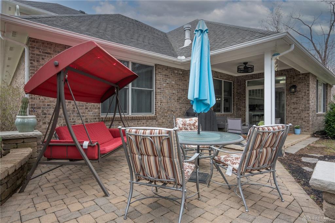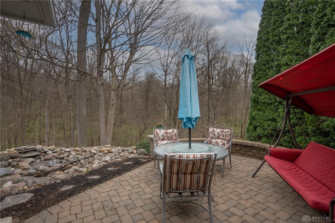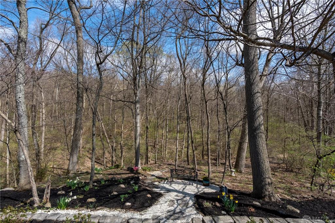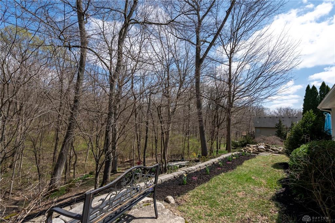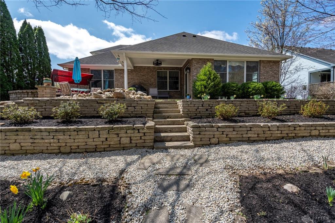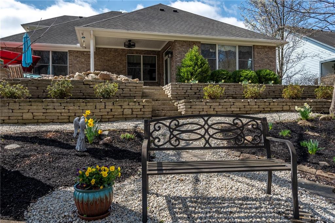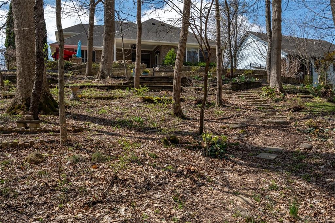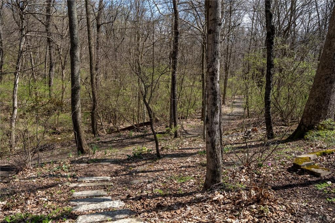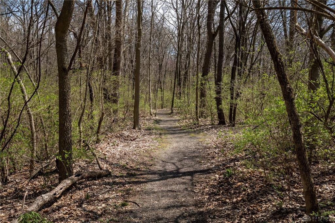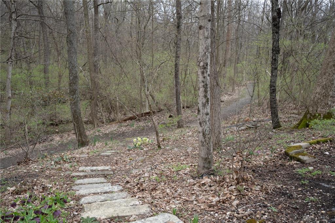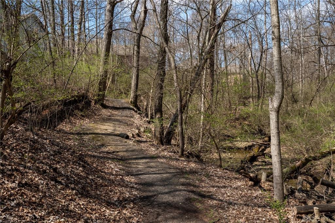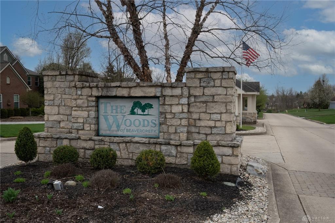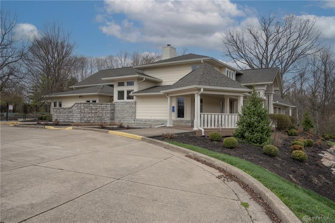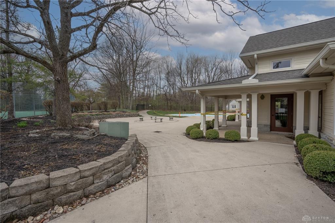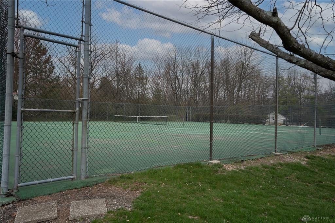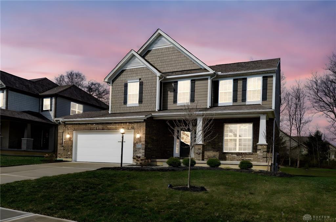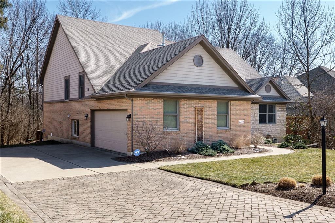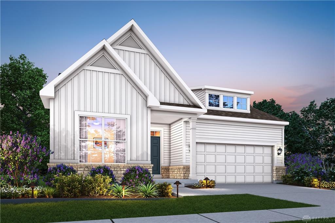Marketing Remarks
This beautifully updated custom-built 4-bedroom, 2-bath home in the Woods of Beavercreek is just what you’re looking for. Offering a spacious 2700 plus sq ft (second floor has a huge finished bedroom that is not in county data) and nine-foot ceilings. Large windows fill the kitchen, living room and sunroom with light and offer a gorgeous view of the backyard, water feature and adjoining woods. Greet friends & family in the large open foyer. First floor primary has spacious bath w/ whirlpool tub, new walk-in shower and new quartz countertop, large linen closet & a walk in closet w/ custom organizer system. The living room has a gas fireplace and features a beautiful stone wall. The first floor also has a guest bedroom, full bath and an office which could be a fourth bedroom. This home features a generous amount of organized closet and storage space. Kitchen has stone counters, a huge island that seats 5 and 42" cabinets with adjoining sunroom. More seating at the counter on the sunroom side of the kitchen is available. Laundry room is equipped with an abundance of cabinets, sink and a built-in ironing board. Updates include lighting, fans, bathroom countertops and cabinet pulls, door handles and hinges, ship-lap wall, and more. The Woods of Beavercreek offers over 3 miles of walking trails, a pool, tennis/pickleball courts, an exercise room, and club house with planned activities throughout the year. Convenient location to shopping, restaurants, I-675, Wright State and WPAFB.
additional details
- Outside Features Porch,Walking Trails
- Heating System Forced Air,Natural Gas
- Cooling Central
- Fireplace Gas,Glass Doors,One
- Garage 2 Car,Attached,Opener
- Total Baths 2
- Utilities City Water,Sanitary Sewer
- Lot Dimensions .
Room Dimensions
- Entry Room: 8 x 17 (Main)
- Living Room: 17 x 19 (Main)
- Dining Room: 12 x 13 (Main)
- Kitchen: 12 x 14 (Main)
- Primary Bedroom: 15 x 18 (Main)
- Bedroom: 12 x 13 (Main)
- Bedroom: 12 x 15 (Main)
- Bedroom: 15 x 20 (Second)
- Laundry: 7 x 11 (Main)
- Other: 10 x 17 (Main)
Great Schools in this area
similar Properties
703 Newton Drive
Welcome to 703 Newton Dr, a beautifully designed 4...
More Details
$509,900
2210 Hidden Woods Bouleva
Move Right in to this custom home built by, ‘Hom...
More Details
$499,900
2837 Sky Crossing Drive
The stunning Faulkner model by M/I Homes is brand ...
More Details
$486,931

- Office : 937-426-6060
- Mobile : 937-470-7999
- Fax :937-306-1804

My team and I are here to assist you. We value your time. Contact us for prompt service.
Mortgage Calculator
This is your principal + interest payment, or in other words, what you send to the bank each month. But remember, you will also have to budget for homeowners insurance, real estate taxes, and if you are unable to afford a 20% down payment, Private Mortgage Insurance (PMI). These additional costs could increase your monthly outlay by as much 50%, sometimes more.
 Courtesy: Irongate Inc. (937) 426-0800 Pamela Paskewitz
Courtesy: Irongate Inc. (937) 426-0800 Pamela Paskewitz
Data relating to real estate for sale on this web site comes in part from the IDX Program of the Dayton Area Board of Realtors. IDX information is provided exclusively for consumers' personal, non-commercial use and may not be used for any purpose other than to identify prospective properties consumers may be interested in purchasing.
Information is deemed reliable but is not guaranteed.
![]() © 2025 Esther North. All rights reserved | Design by FlyerMaker Pro | admin
© 2025 Esther North. All rights reserved | Design by FlyerMaker Pro | admin

