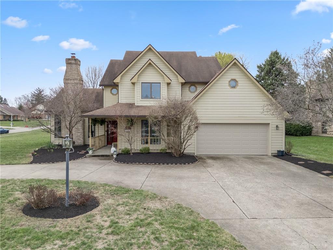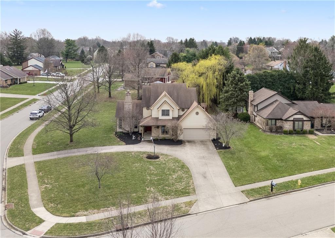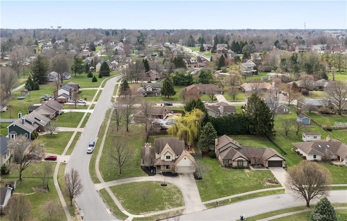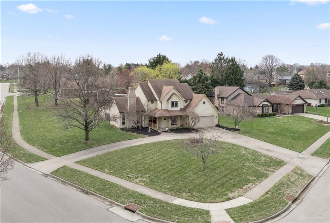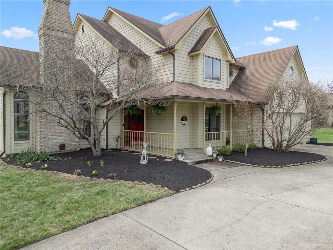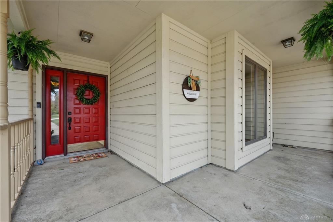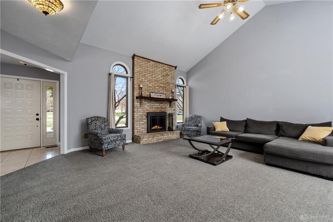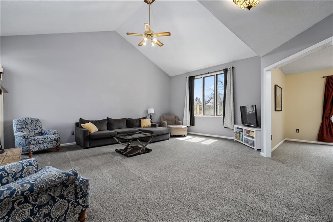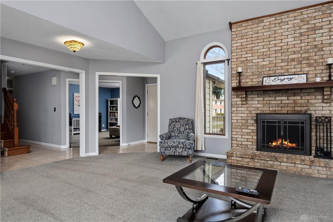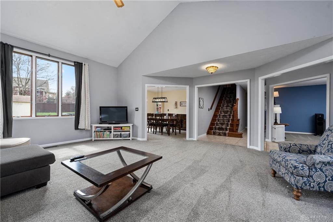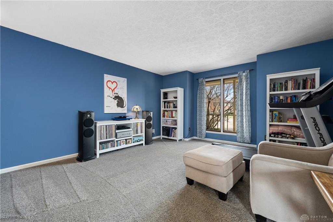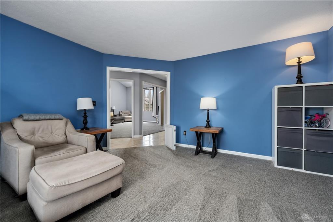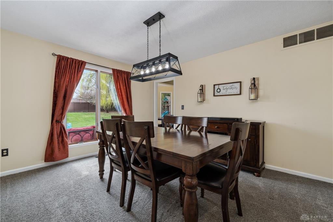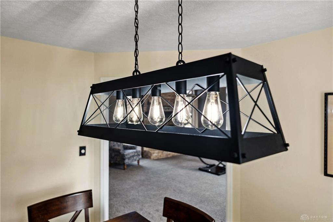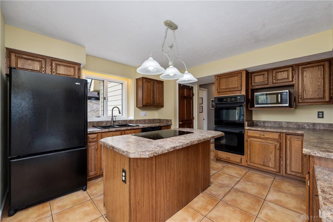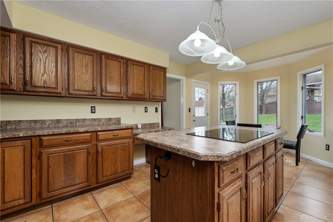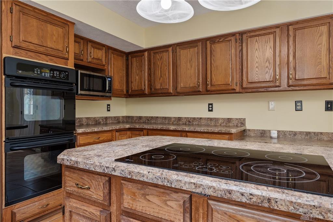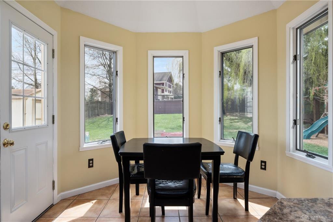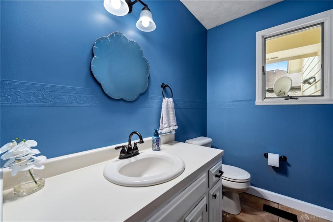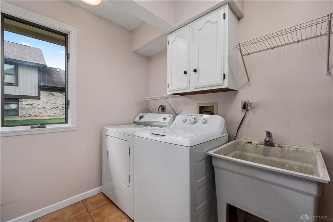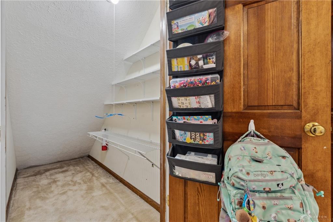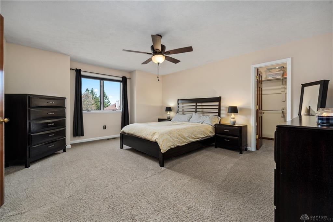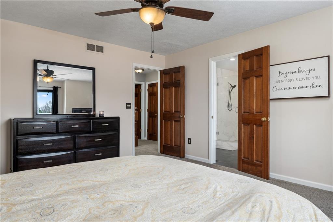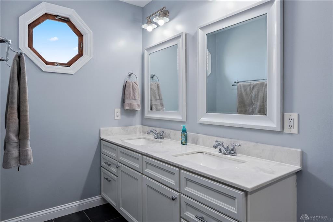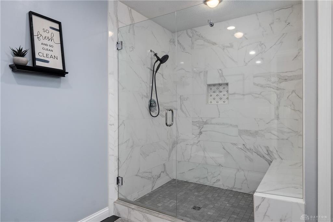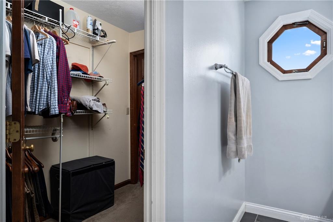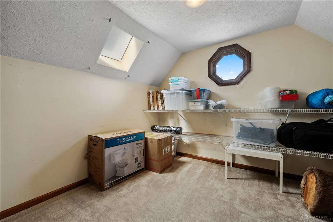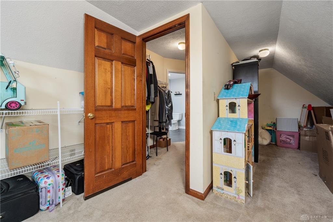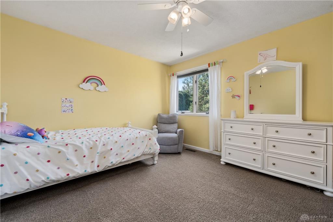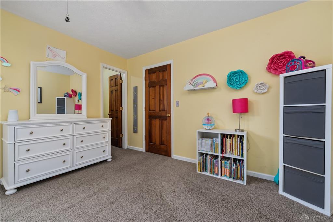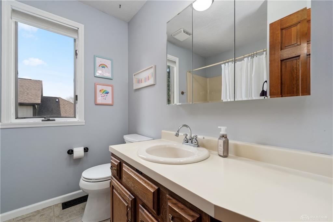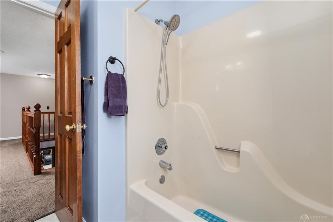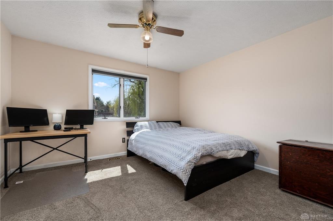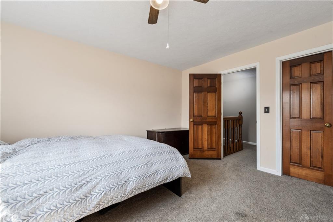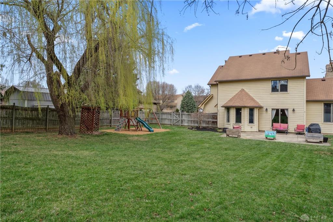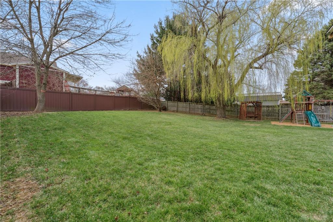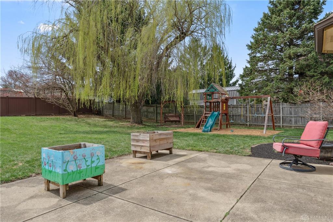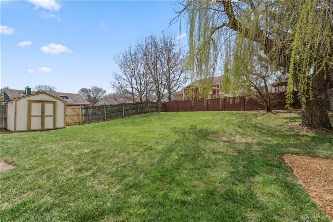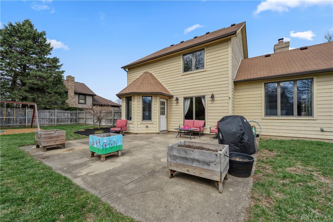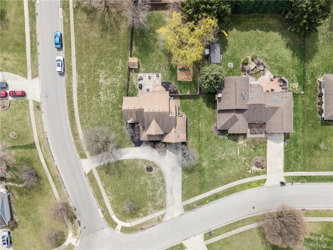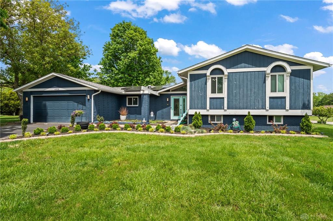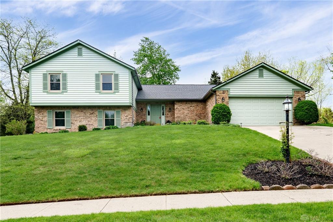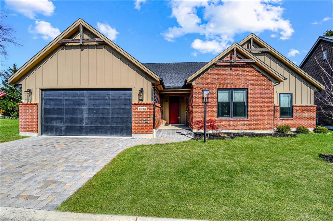Marketing Remarks
Welcome to this beautiful 3-bedroom, 2.5-bath, two-story home nestled on a spacious corner lot in the highly sought-after Beavercreek School District! From the moment you arrive, you'll be captivated by the wrap-around porch, fresh landscaping, and inviting circular driveway. Step inside to find soaring ceilings and large windows that flood the home with natural light. The wide wood staircase adds warmth and elegance to the space. The spacious great room features a gorgeous fireplace focal wall and is the perfect space for entertaining or cozy movie nights at home. The flexible space to the right of the entry has endless options as a music room, home office, playroom or add french doors and create a first floor bedroom. The dining room easily flows into the cheery kitchen with breakfast nook overlooking the backyard. A first floor mudroom, powder room and under stair closet that is perfect for a child's art studio, reading nook or storage, complete the main floor. Upstairs, the huge primary suite is a dream come true, featuring dual walk-in closets and a gorgeous, updated ensuite with modern finishes. Two additional spacious bedrooms also feature walk in closets. A "secret" bonus room off the primary bedroom offers endless possibilities—home office, playroom, private retreat or additional storage for holiday decor! Outside, enjoy the fenced backyard with a patio ideal for BBQs and bonfires, offering the perfect space for outdoor gatherings. This home is a rare find, combining charm, functionality, and an unbeatable location. Don't miss your chance to make it yours—schedule a showing today!
additional details
- Outside Features Fence,Patio,Storage Shed
- Heating System Forced Air,Natural Gas
- Cooling Central
- Fireplace One,Woodburning
- Garage 2 Car,Attached
- Total Baths 3
- Utilities City Water,Natural Gas,Sanitary Sewer
- Lot Dimensions .
Room Dimensions
- Primary Bedroom: 14 x 17 (Second)
- Bedroom: 12 x 13 (Second)
- Bedroom: 12 x 13 (Second)
- Great Room: 16 x 21 (Main)
- Study/Office: 14 x 17 (Main)
- Dining Room: 12 x 13 (Main)
- Kitchen: 12 x 13 (Main)
- Utility Room: 7 x 10 (Main)
- Entry Room: 5 x 8 (Main)
Great Schools in this area
similar Properties
4030 Danern Drive
Welcome to this beautifully maintained Beavercreek...
More Details
$450,000
3889 Eagle Point Drive
Beautifully built, meticulously maintained, one ow...
More Details
$445,000
2725 Terraceview Circle
This luxury home was constructed by Tim Guilfoyle,...
More Details
$445,000

- Office : 937-426-6060
- Mobile : 937-470-7999
- Fax :937-306-1804

My team and I are here to assist you. We value your time. Contact us for prompt service.
Mortgage Calculator
This is your principal + interest payment, or in other words, what you send to the bank each month. But remember, you will also have to budget for homeowners insurance, real estate taxes, and if you are unable to afford a 20% down payment, Private Mortgage Insurance (PMI). These additional costs could increase your monthly outlay by as much 50%, sometimes more.
 Courtesy: Bella Realty Group (937) 760-1308 Denise Martin
Courtesy: Bella Realty Group (937) 760-1308 Denise Martin
Data relating to real estate for sale on this web site comes in part from the IDX Program of the Dayton Area Board of Realtors. IDX information is provided exclusively for consumers' personal, non-commercial use and may not be used for any purpose other than to identify prospective properties consumers may be interested in purchasing.
Information is deemed reliable but is not guaranteed.
![]() © 2025 Esther North. All rights reserved | Design by FlyerMaker Pro | admin
© 2025 Esther North. All rights reserved | Design by FlyerMaker Pro | admin
