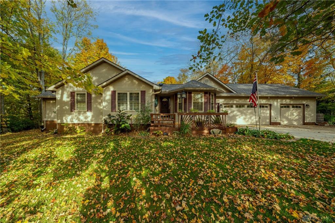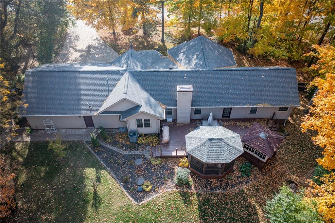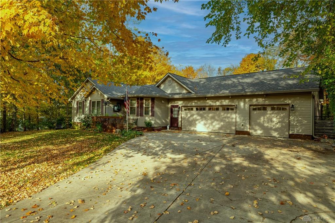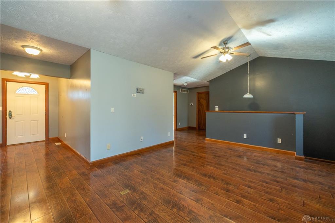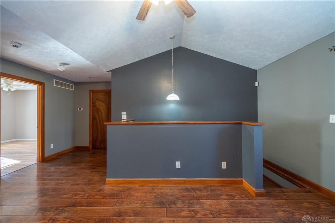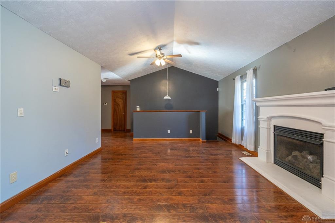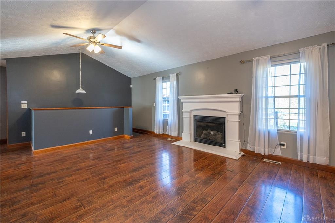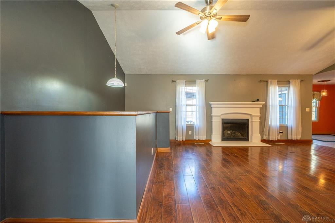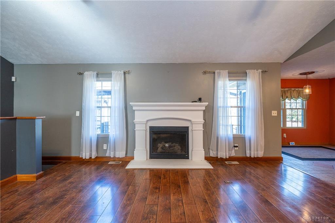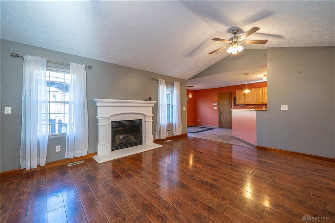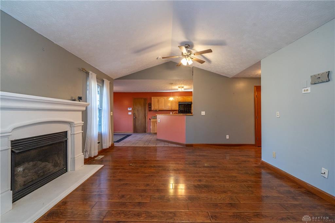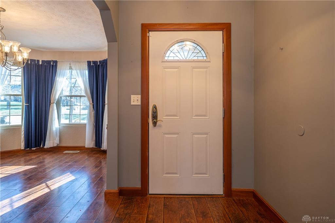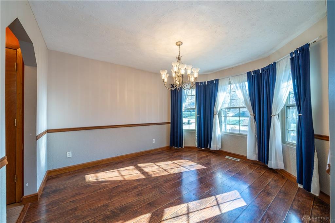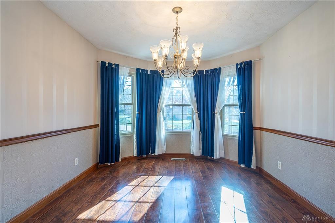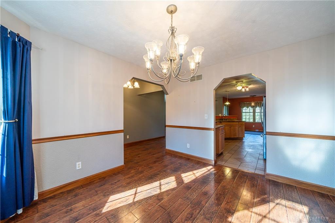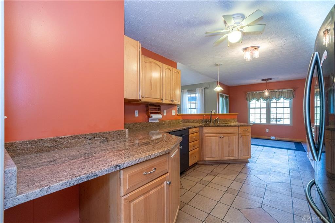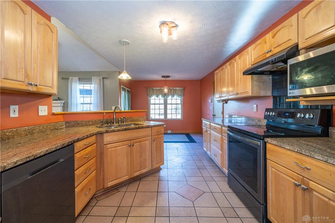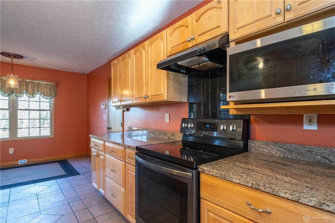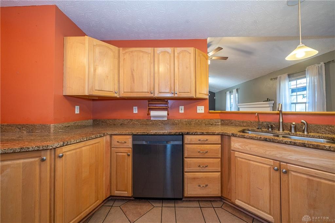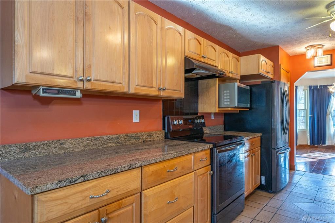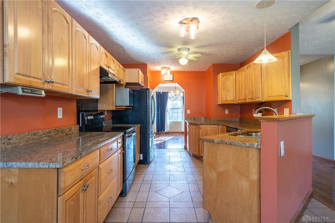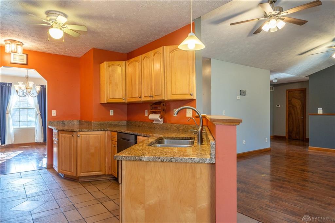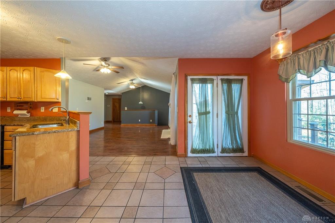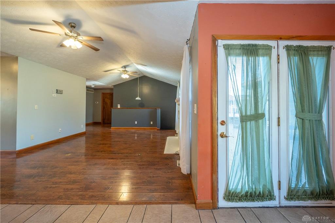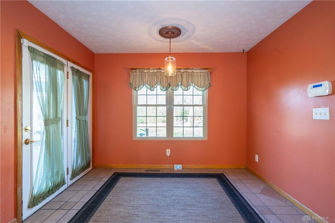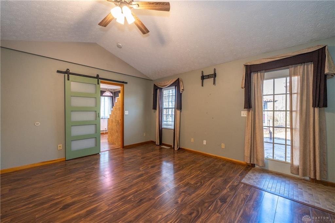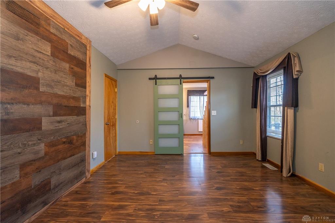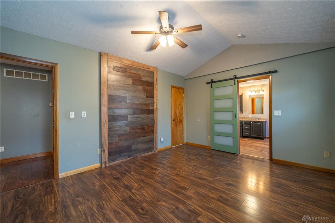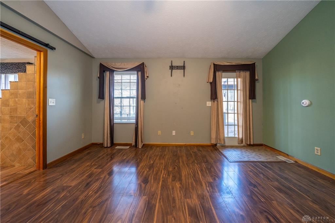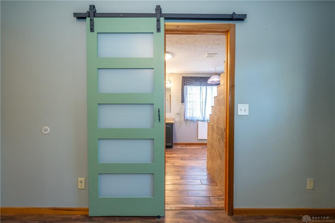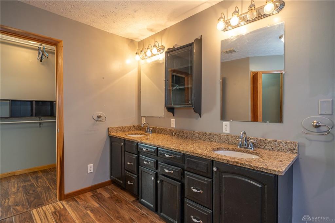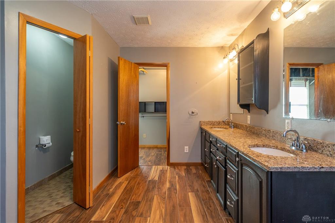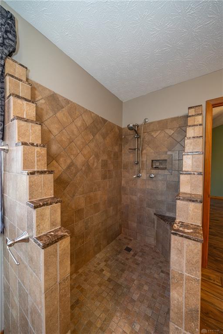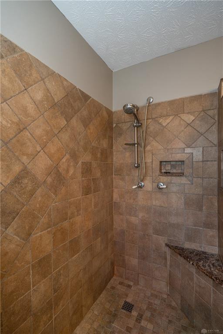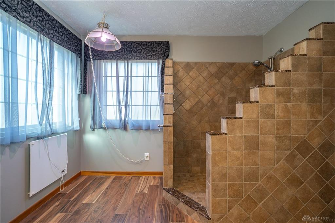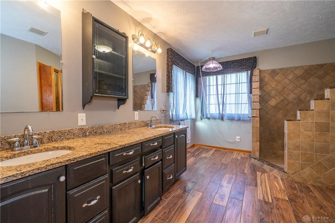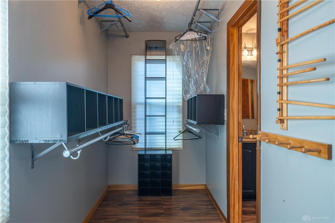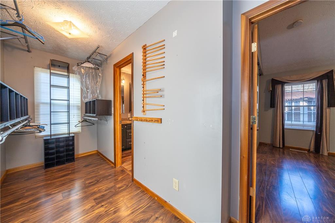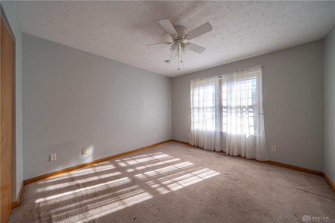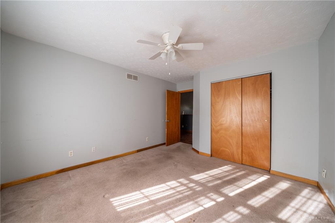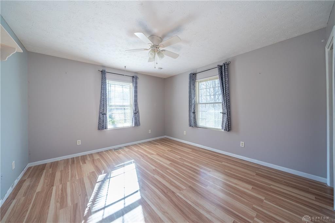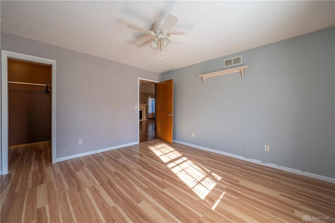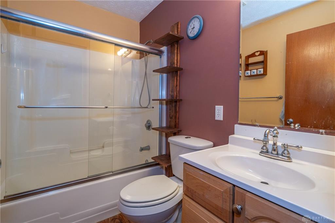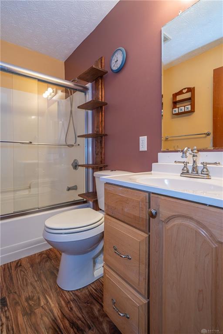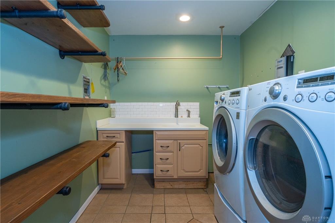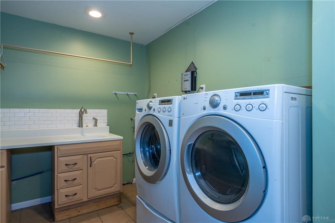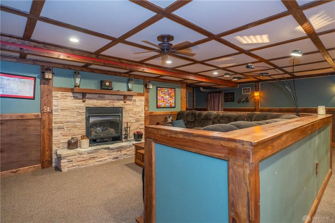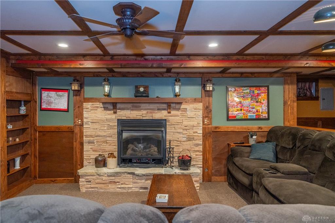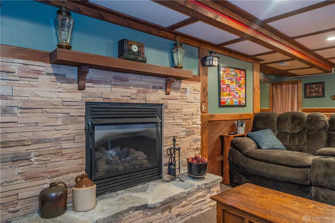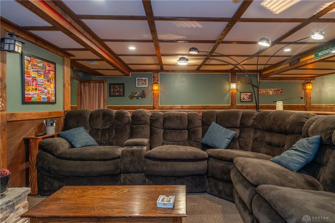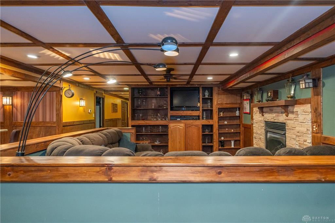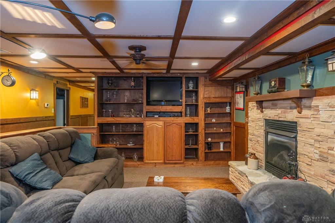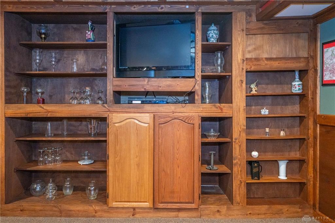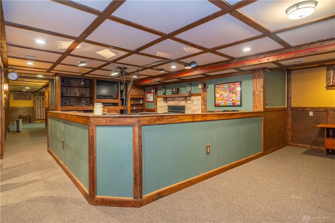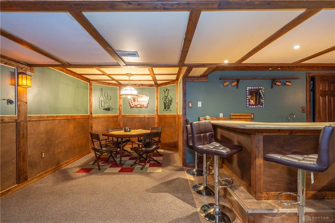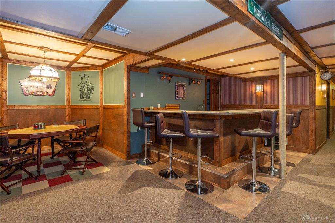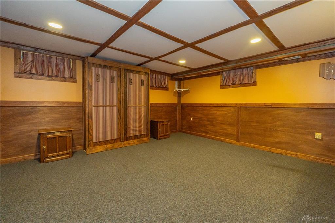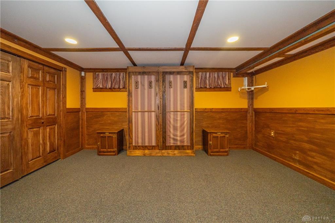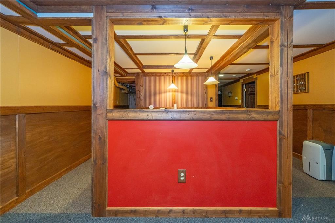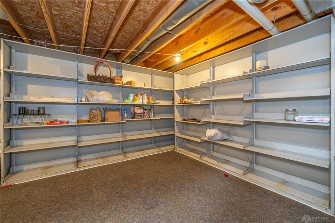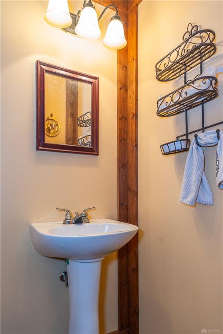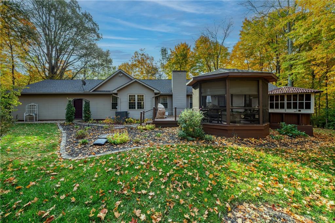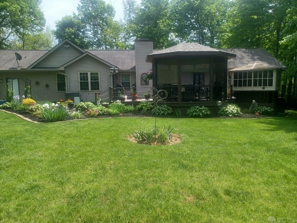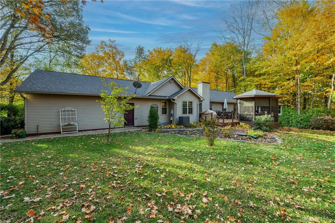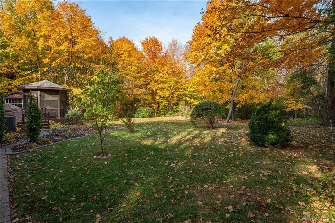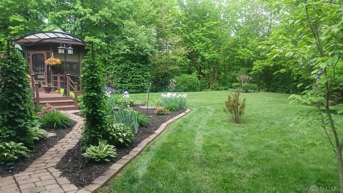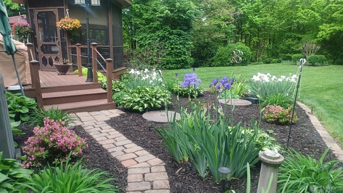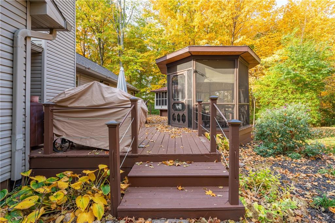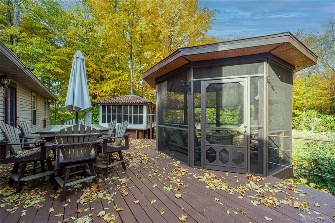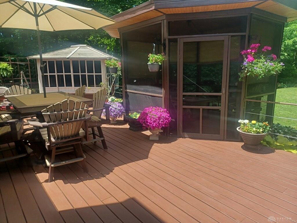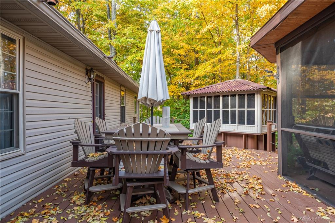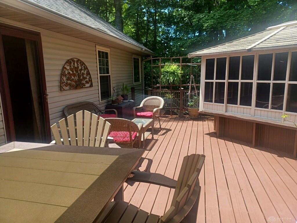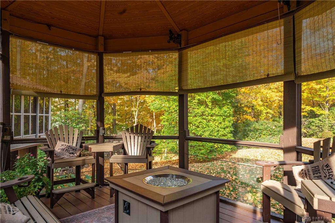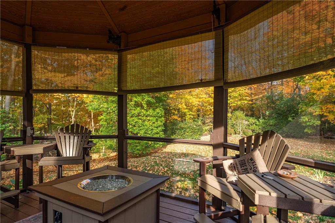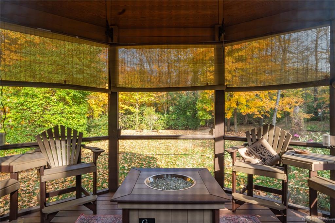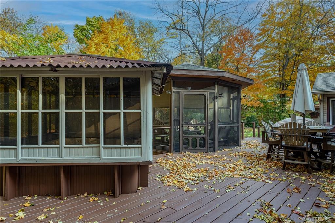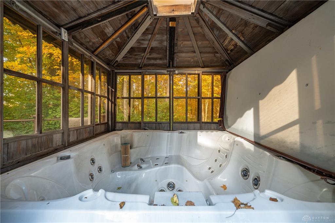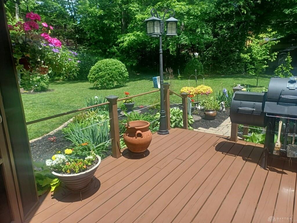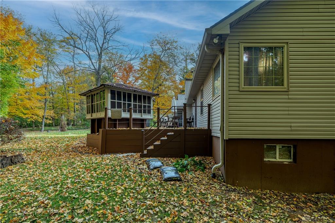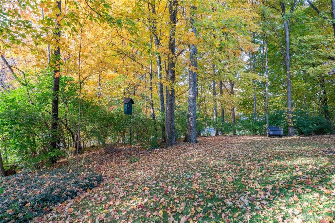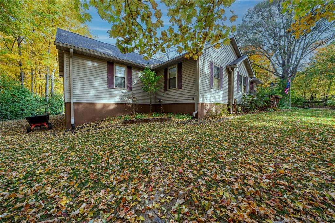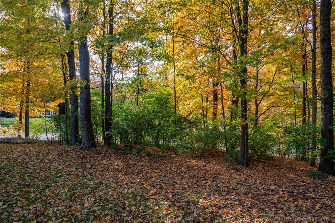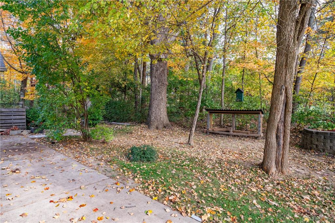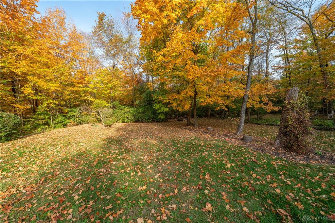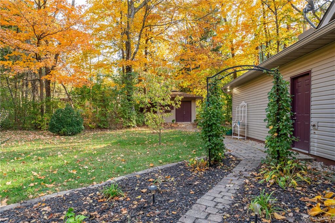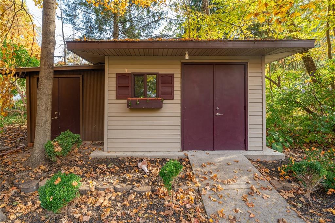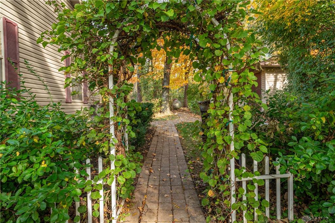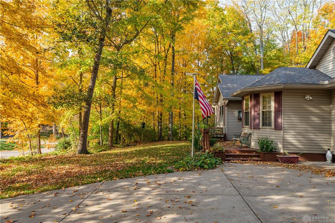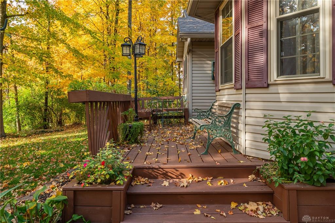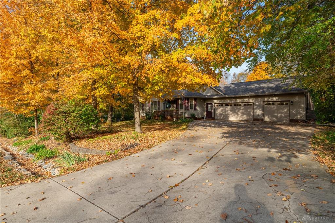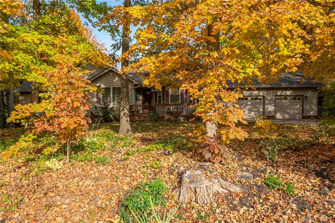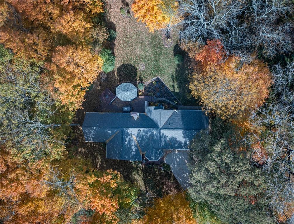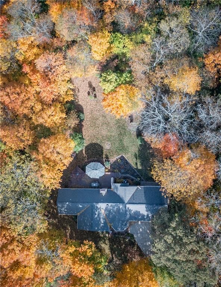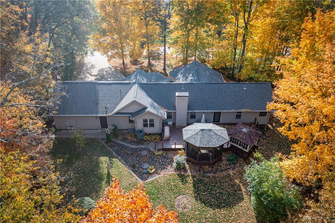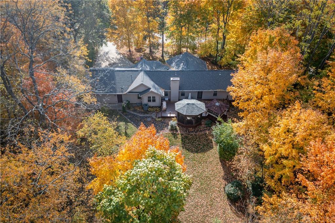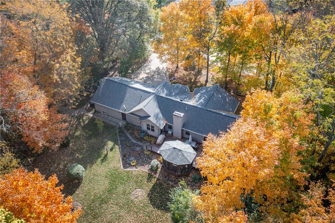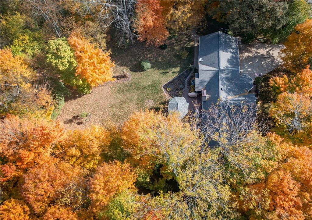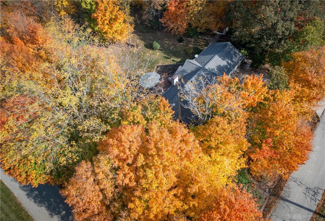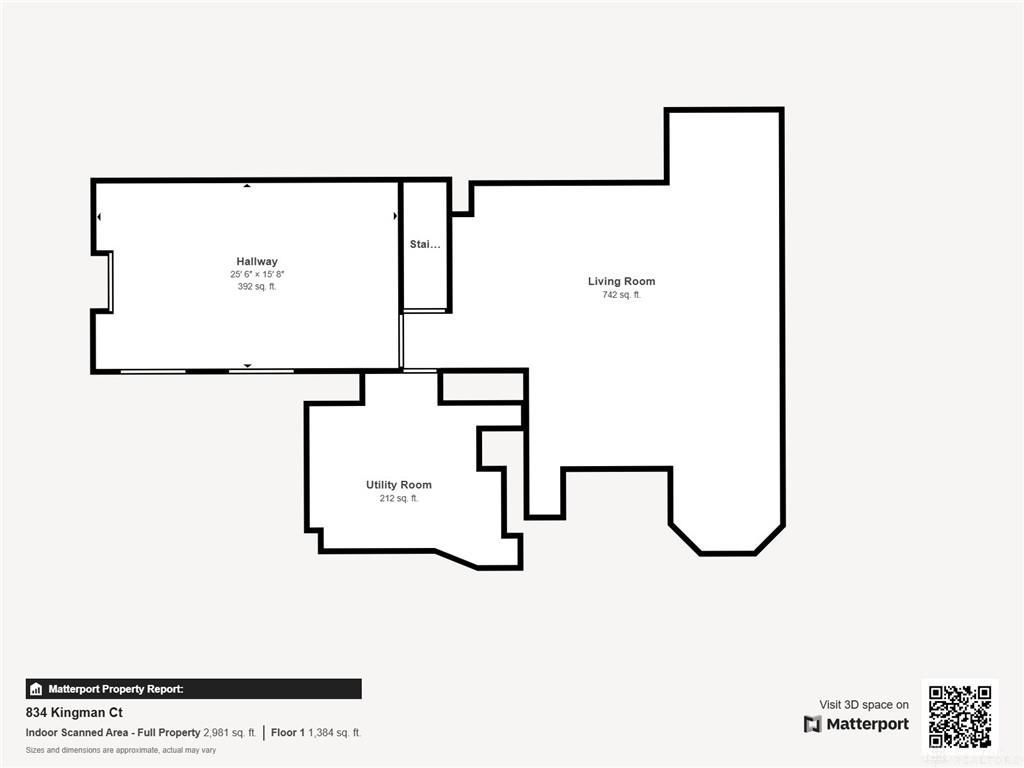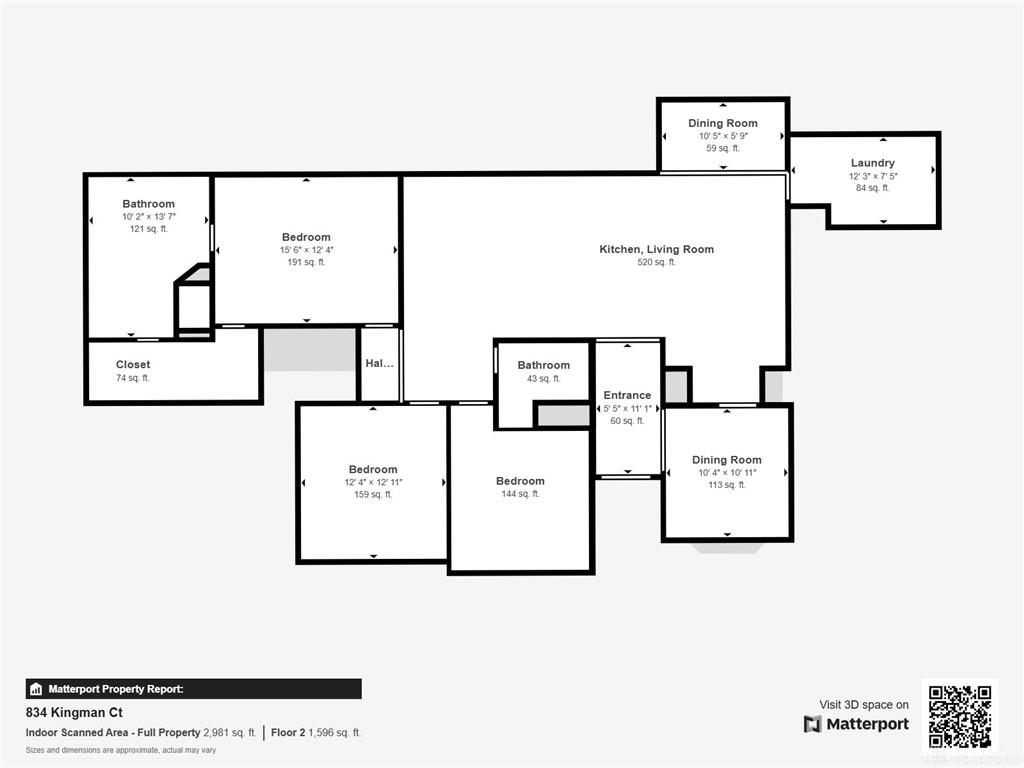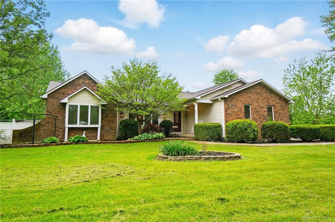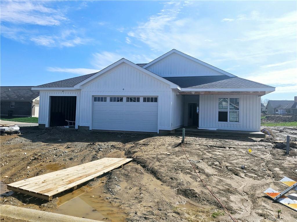3684 sq. ft.
3 baths
3 beds
$434,999 Price
931371 MLS#
Marketing Remarks
This beautiful brick ranch has over 3600 ft.² including the finished basement and it sits on almost an acre of lush landscaping with multiple outdoor living spaces; plenty of room inside and out. The Gourmet Kitchen has gorgeous granite counters, high-end cabinets and appliances. The pantry adds extra storage. The breakfast nook has scenic views of the outdoors. The Great Room opens to the kitchen and features a gas fireplace. The Primary Bedroom has cathedral ceilings, a stylish Roman shower, granite sinks, and a closet with built-in organizers. This level has two additional bedrooms, a dining room, another full bath plus a laundry. The fun begins in the lower level, which features a rec room with a stack stone fireplace and a wet bar. There is also an area for billiards, a gaming room, a bathroom, an office, a bathroom, and a family room with a built-in Murphy bed. The lower level is a perfect space for entertaining. The climate-controlled house enables you to be comfortable on every level. The outdoor living space boasts an enclosed gazebo with a jacuzzi hot tub and lots of deck space for entertaining. The shed provides storage for yard equipment. Recent updates include a $10K “blanket” in the attic that super-insulates the home, the front deck, HVAC, gutters, roof, interior paint, and flooring. See the 3-D imaging for the floor plan. Call now for a private tour.
additional details
- Outside Features Cable TV,Deck,Porch,Storage Shed
- Heating System Electric,Heat Pump,Propane
- Cooling Central,Heat Pump
- Fireplace Gas,Two
- Garage 3 Car,Attached,Opener,Storage
- Total Baths 3
- Utilities 220 Volt Outlet,Propane (Owned),Septic,Well
- Lot Dimensions 200x205
Room Dimensions
- Primary Bedroom: 13 x 15 (Main)
- Bedroom: 12 x 13 (Main)
- Bedroom: 11 x 12 (Main)
- Breakfast Room: 10 x 18 (Main)
- Dining Room: 10 x 12 (Main)
- Entry Room: 5 x 11 (Main)
- Family Room: 11 x 17 (Basement)
- Great Room: 13 x 17 (Main)
- Kitchen: 7 x 10 (Main)
- Study/Office: 16 x 25 (Basement)
- Utility Room: 5 x 7 (Main)
- Other: 9 x 37 (Basement)
- Other: 9 x 12 (Basement)
- Other: 7 x 18 (Basement)
- Other: 4 x 7 (Basement)
Virtual Tour
Great Schools in this area
similar Properties
2251 Washington Mill Road
This gorgeous 4-bedroom, 2 full bath home sits on ...
More Details
$450,000

- Office : 937-426-6060
- Mobile : 937-470-7999
- Fax :937-306-1804

My team and I are here to assist you. We value your time. Contact us for prompt service.
Mortgage Calculator
This is your principal + interest payment, or in other words, what you send to the bank each month. But remember, you will also have to budget for homeowners insurance, real estate taxes, and if you are unable to afford a 20% down payment, Private Mortgage Insurance (PMI). These additional costs could increase your monthly outlay by as much 50%, sometimes more.
 Courtesy: Tami Holmes Realty (937) 506-8360 Tami Holmes
Courtesy: Tami Holmes Realty (937) 506-8360 Tami Holmes
Data relating to real estate for sale on this web site comes in part from the IDX Program of the Dayton Area Board of Realtors. IDX information is provided exclusively for consumers' personal, non-commercial use and may not be used for any purpose other than to identify prospective properties consumers may be interested in purchasing.
Information is deemed reliable but is not guaranteed.
![]() © 2025 Esther North. All rights reserved | Design by FlyerMaker Pro | admin
© 2025 Esther North. All rights reserved | Design by FlyerMaker Pro | admin
