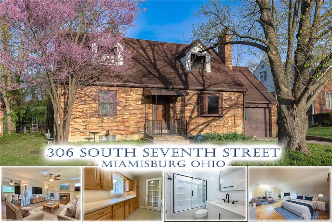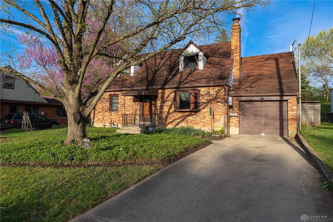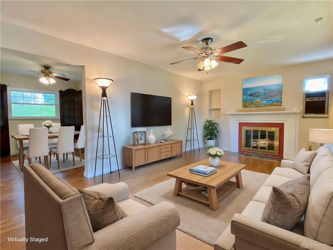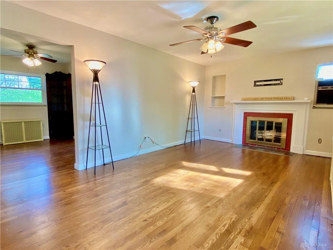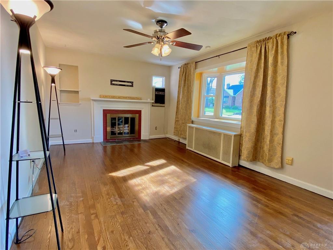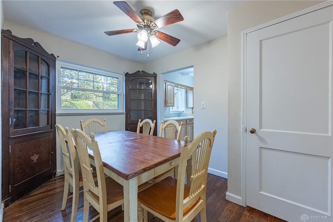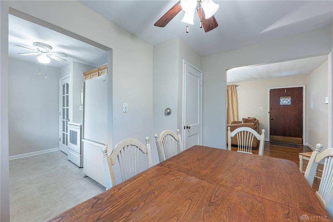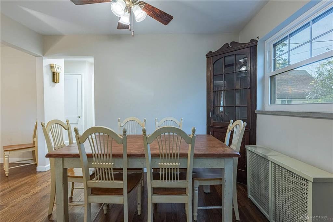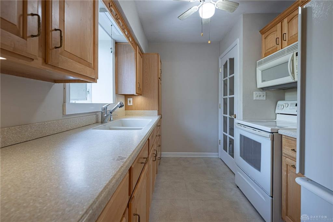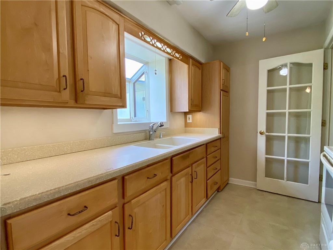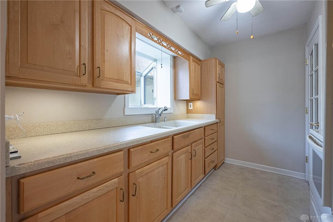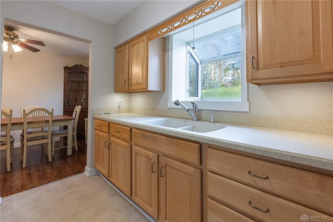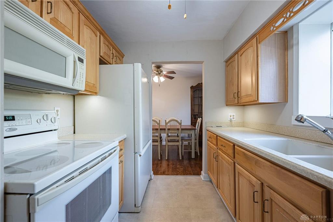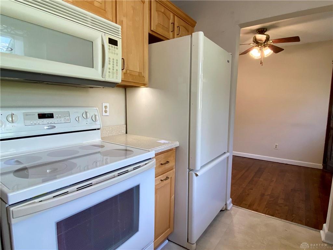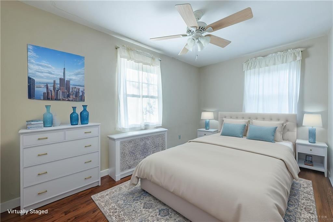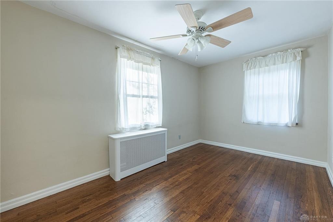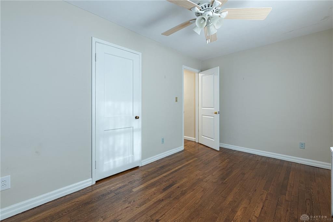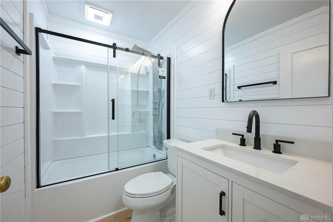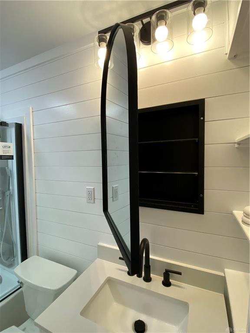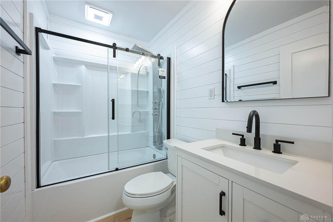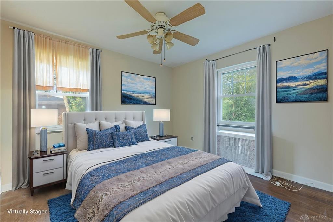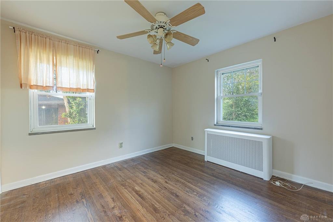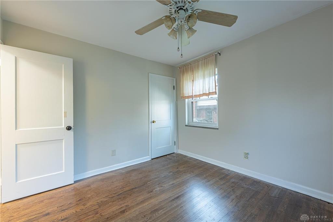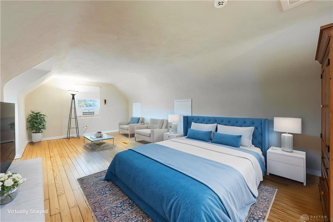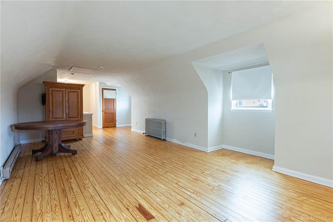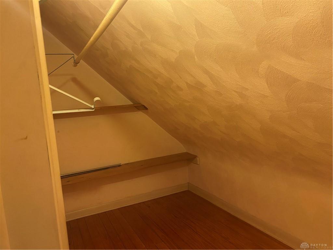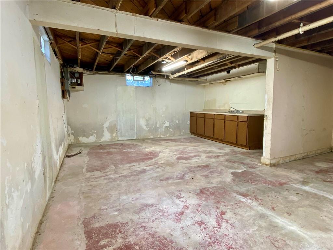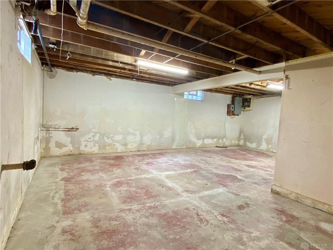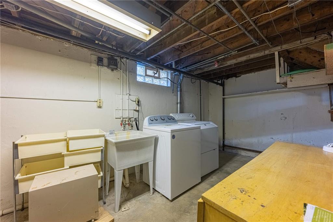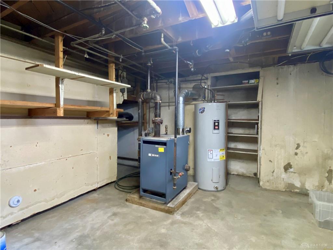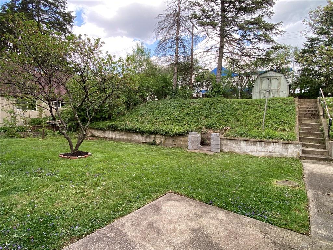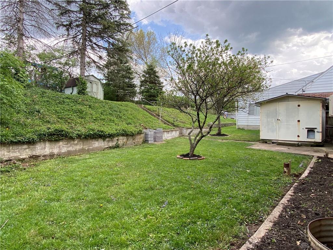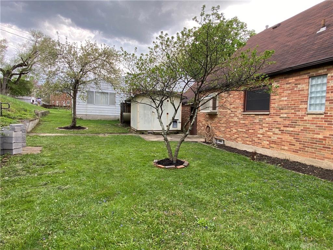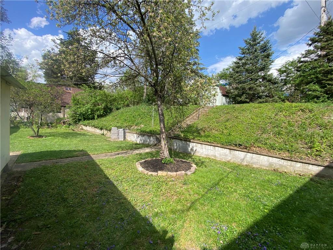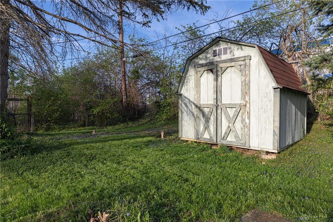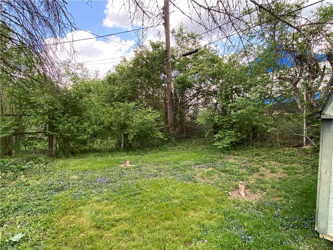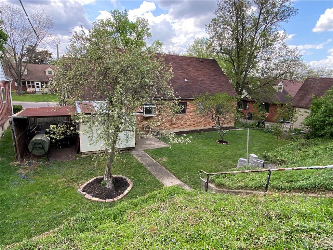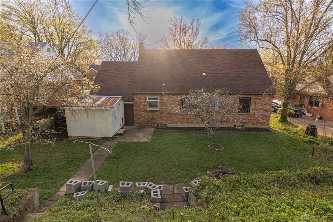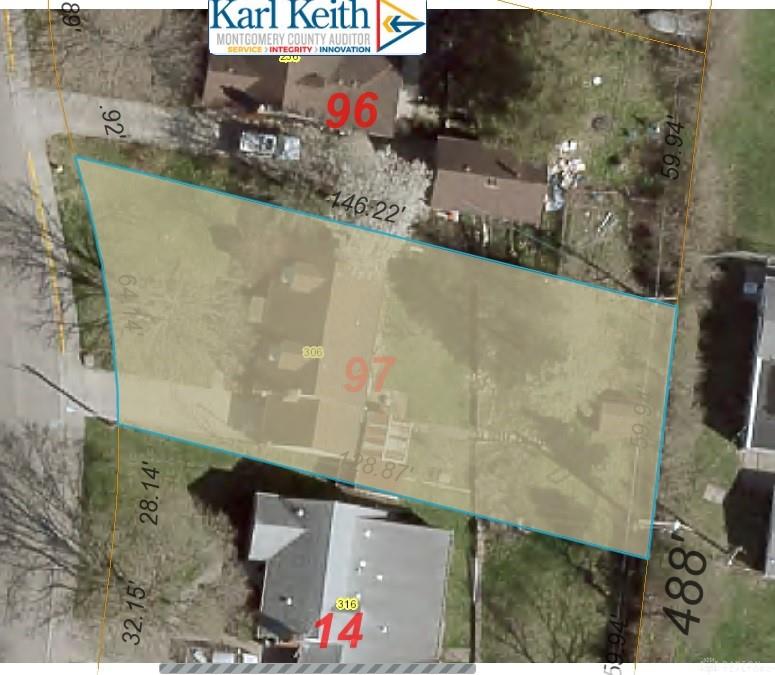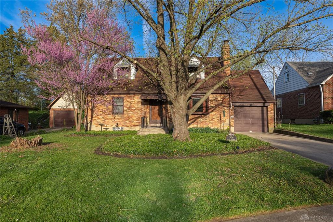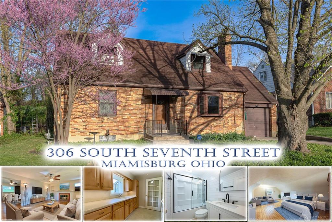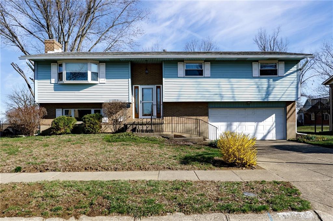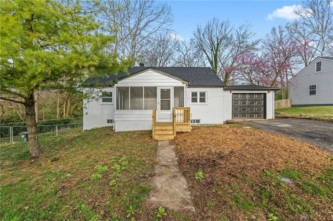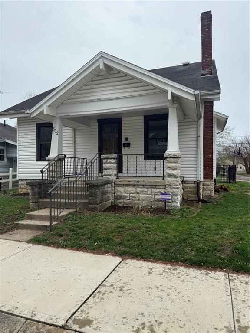Marketing Remarks
Welcome home to an incredible quality built cape cod with many modern living upgrades in this 3 Bedroom with basement, garage & updated luxury bath close to the best of Miamisburg... It's gorgeous! A floor plan that grows as you need it totaling over 1,700 square feet, beautiful landscaping & curb appeal open to refinished oak hardwood flooring, new paint, insulated windows & attractive hearth. Appreciate the natural light and view of the back yard with no rear neighbors & this Formal Dining with classic style including original built in cabinetry. The Kitchen has solid surface counter tops, maple cabinetry, under cabinet LED lighting & yes, the appliances stay. 2 Bedrooms offer refinished flooring, insulated double hung windows & access this new bathroom. Notice the body sprayers, tub filler, new ship lap solid wood, maintenance free floor, new vanity, stylish mirror with built in cabinet + this new bath with spa shower with body sprayers, rainfall, jet, fountain & bluetooth fan/speaker... It's I N C R E D I B L E! Upstairs the Primary Bedroom is a spacious 19 feet by 12 feet with 2 attractive dormer windows, pristine hardwood flooring 2 walk in style closets + extra storage. The basement has areas for recreation, possible 2nd kitchenette, laundry, workshop, utility bathroom. Notice the perimeter waterproofing system, sump pump & durable heat, newer water heater & storage. The attached garage offers access to the back yard with 2 storage sheds & gardening area. Entertain outdoors by the fireplace or step up to this tiered yard, 2 sheds (1 insulated - converted freezer) to dog house plus covered storage. Love the quick access to the library & areas for entertainment with this desirable South 7th street
additional details
- Outside Features Patio,Porch,Storage Shed
- Heating System Hydronic Radiant,Natural Gas
- Cooling Window Unit
- Fireplace Inoperable,One
- Garage 1 Car,Attached
- Total Baths 2
- Utilities 220 Volt Outlet,City Water,Natural Gas,Sanitary Sewer
- Lot Dimensions 146x59x128x64
Room Dimensions
- Family Room: 12 x 16 (Main)
- Dining Room: 8 x 9 (Main)
- Kitchen: 8 x 10 (Main)
- Bedroom: 10 x 13 (Main)
- Bedroom: 10 x 10 (Main)
- Bedroom: 12 x 18 (Second)
- Other: 9 x 12 (Second)
- Rec Room: 10 x 16 (Basement)
- Rec Room: 10 x 10 (Basement)
- Laundry: 9 x 16 (Basement)
- Utility Room: 10 x 14 (Basement)
Great Schools in this area
similar Properties
1155 Marsha Drive
Over 2,400 sqft offered by this 3 bedroom home com...
More Details
$229,000
1109 11th Street
Georgeous North Maimisburg home with 3 bedrooms, a...
More Details
$225,000
502 Buckeye Street
Welcome to this beautifully updated 2-story home, ...
More Details
$219,000

- Office : 937-426-6060
- Mobile : 937-470-7999
- Fax :937-306-1804

My team and I are here to assist you. We value your time. Contact us for prompt service.
Mortgage Calculator
This is your principal + interest payment, or in other words, what you send to the bank each month. But remember, you will also have to budget for homeowners insurance, real estate taxes, and if you are unable to afford a 20% down payment, Private Mortgage Insurance (PMI). These additional costs could increase your monthly outlay by as much 50%, sometimes more.
 Courtesy: Irongate Inc. (937) 436-2700 Michael Meyer
Courtesy: Irongate Inc. (937) 436-2700 Michael Meyer
Data relating to real estate for sale on this web site comes in part from the IDX Program of the Dayton Area Board of Realtors. IDX information is provided exclusively for consumers' personal, non-commercial use and may not be used for any purpose other than to identify prospective properties consumers may be interested in purchasing.
Information is deemed reliable but is not guaranteed.
![]() © 2025 Esther North. All rights reserved | Design by FlyerMaker Pro | admin
© 2025 Esther North. All rights reserved | Design by FlyerMaker Pro | admin
