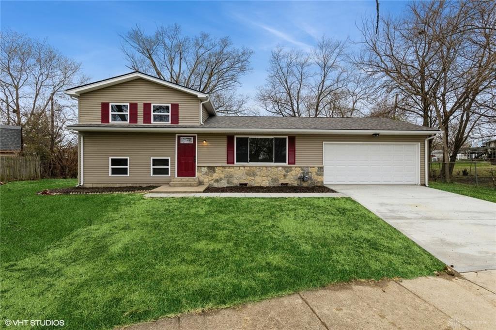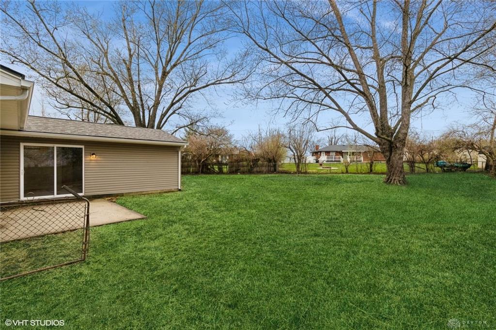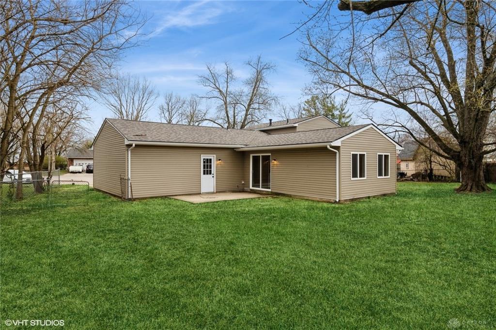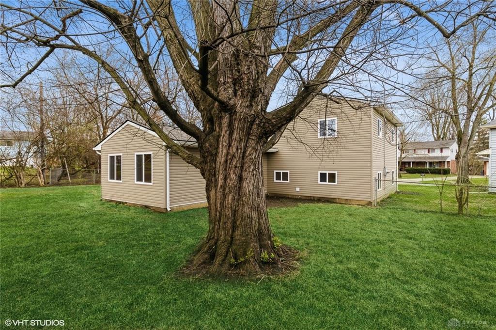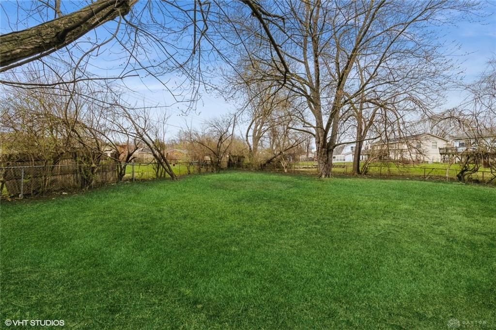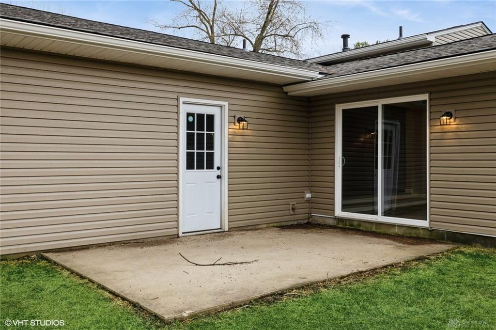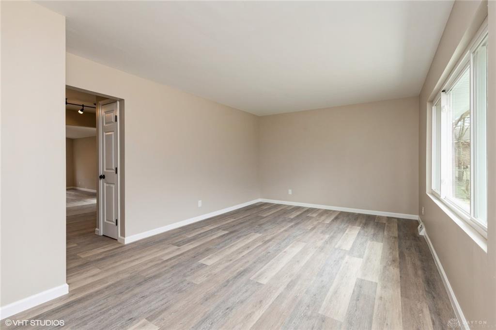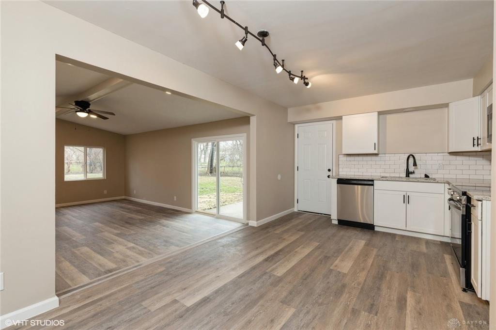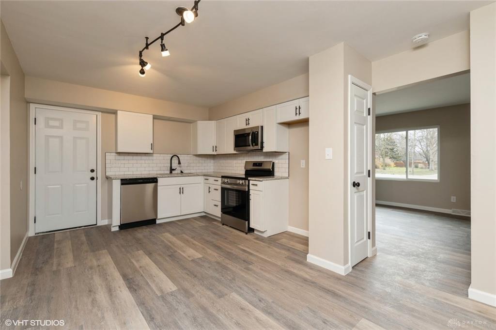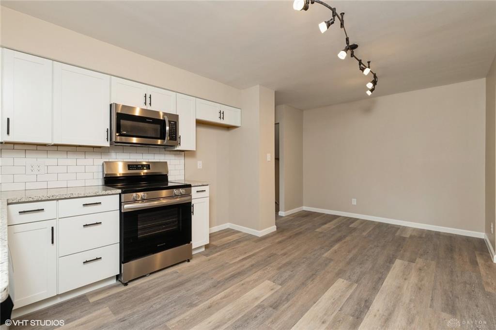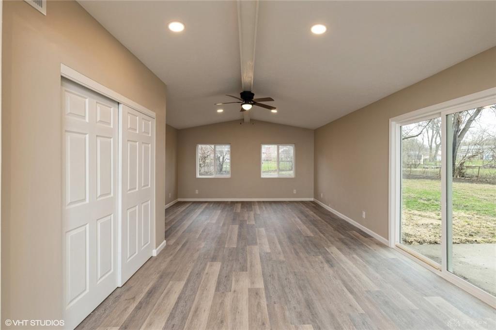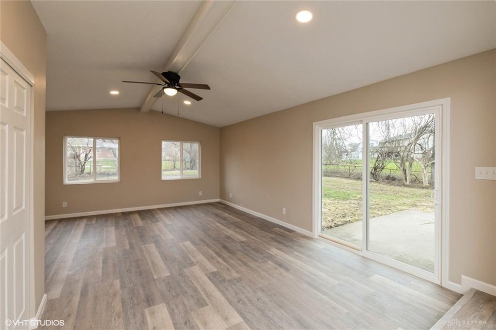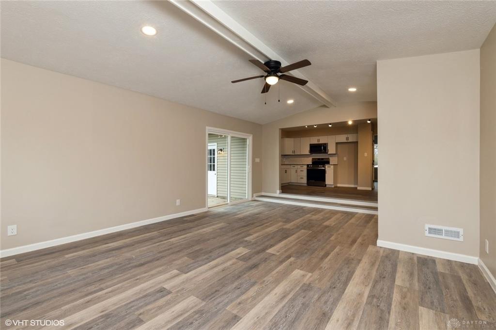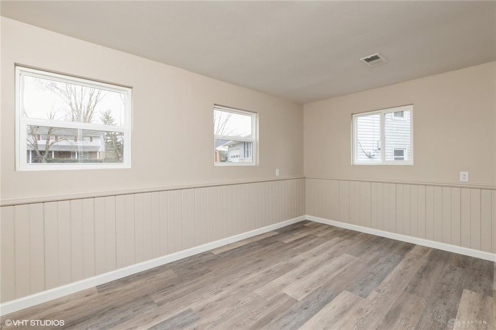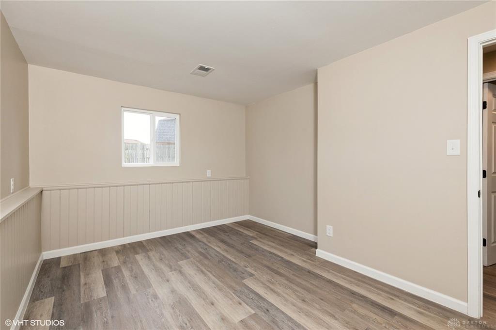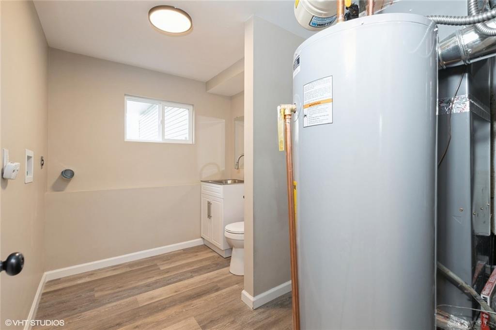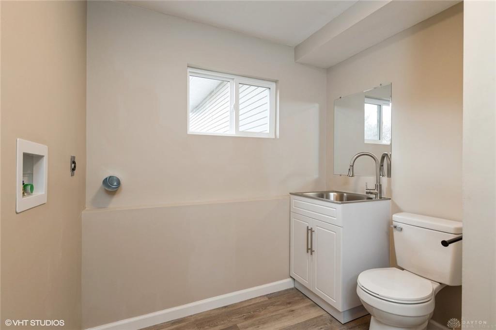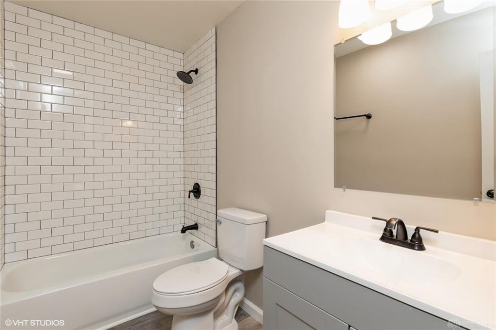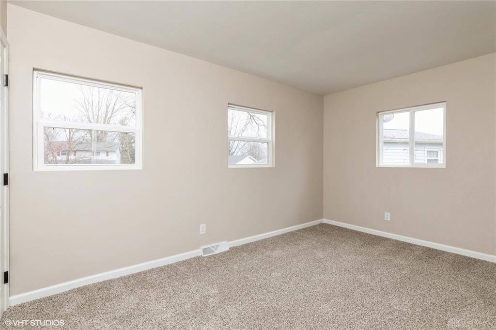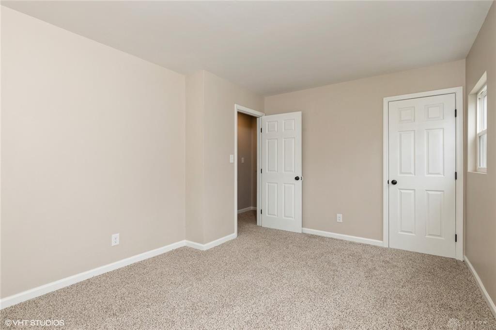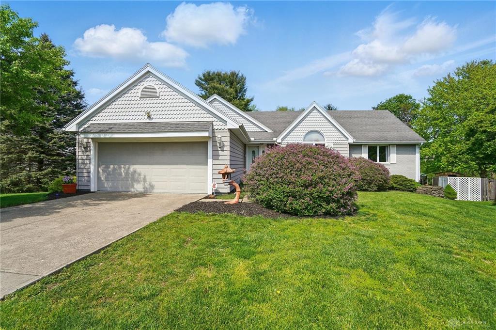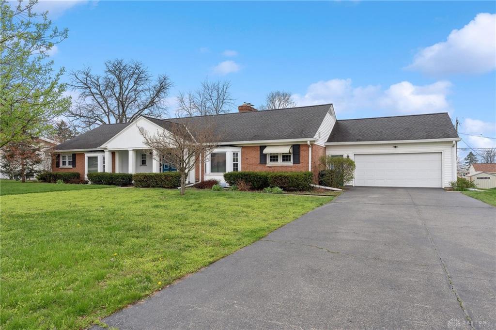Marketing Remarks
MOVE IN READY tri level with the best of everything! Nice floor plan with huge rec room addition that opens to a totally updated kitchen with update cabinets and granite counter tops, stainless steel appliances finish the package, 1 and 1/2 renovated baths with LVP and carpeted floors. Large fenced back yard with mature trees. A Fannie Mae Homepath property
additional details
- Heating System Forced Air,Natural Gas
- Cooling Central
- Garage 2 Car
- Total Baths 2
- Lot Dimensions Irregular
Room Dimensions
- Living Room: 12 x 18 (Main)
- Kitchen: 11 x 18 (Main)
- Rec Room: 15 x 21 (Main)
- Laundry: 7 x 7 (Lower Level)
- Primary Bedroom: 10 x 14 (Second)
- Bedroom: 10 x 12 (Second)
- Bedroom: 10 x 14 (Lower Level)
- Bedroom: 10 x 10 (Lower Level)
Great Schools in this area
similar Properties
6772 Rivulet Drive
Love the idea of new construction but not into wai...
More Details
$310,000
535 Cedarwood Court
Nestled in a quiet cul-de-sac, this lovely gingerb...
More Details
$310,000
1608 Breiel Bouleva
Must see this classic ranch in Middletown! Incudes...
More Details
$305,000

- Office : 937-426-6060
- Mobile : 937-470-7999
- Fax :937-306-1804

My team and I are here to assist you. We value your time. Contact us for prompt service.
Mortgage Calculator
This is your principal + interest payment, or in other words, what you send to the bank each month. But remember, you will also have to budget for homeowners insurance, real estate taxes, and if you are unable to afford a 20% down payment, Private Mortgage Insurance (PMI). These additional costs could increase your monthly outlay by as much 50%, sometimes more.
 Courtesy: Coldwell Banker Heritage (513) 424-2421 William Hobbs
Courtesy: Coldwell Banker Heritage (513) 424-2421 William Hobbs
Data relating to real estate for sale on this web site comes in part from the IDX Program of the Dayton Area Board of Realtors. IDX information is provided exclusively for consumers' personal, non-commercial use and may not be used for any purpose other than to identify prospective properties consumers may be interested in purchasing.
Information is deemed reliable but is not guaranteed.
![]() © 2025 Esther North. All rights reserved | Design by FlyerMaker Pro | admin
© 2025 Esther North. All rights reserved | Design by FlyerMaker Pro | admin
