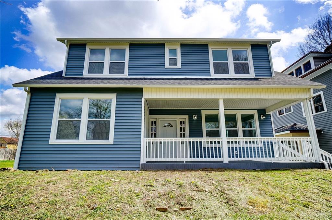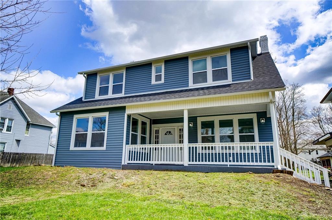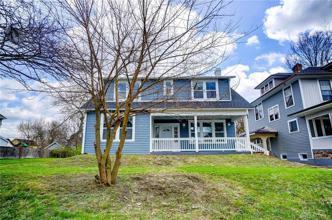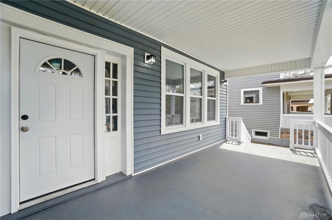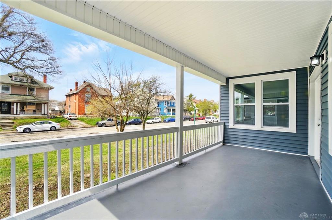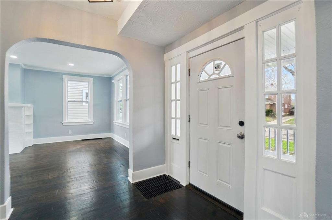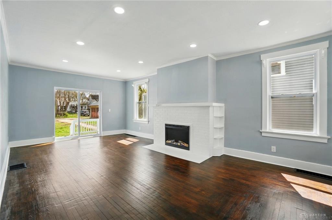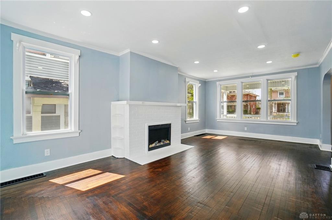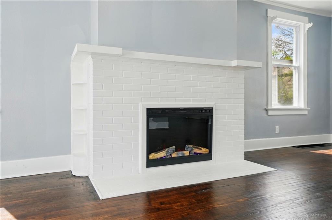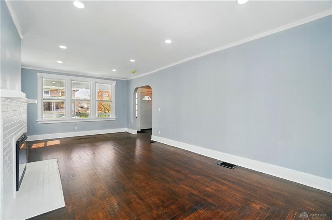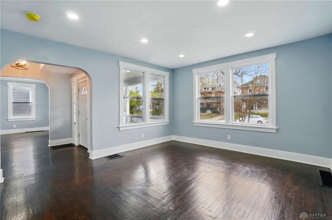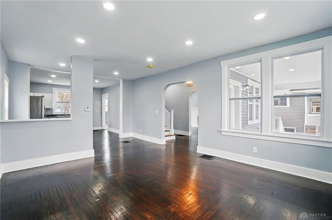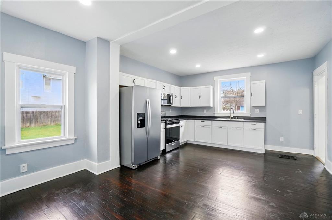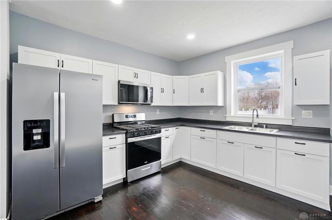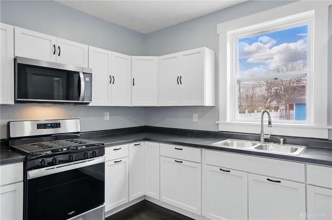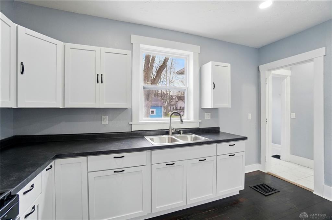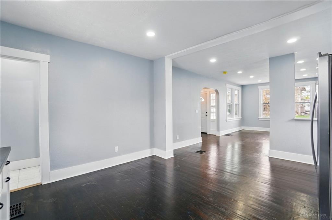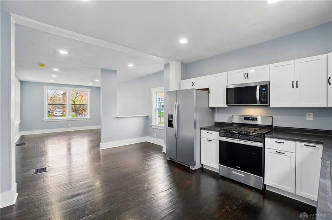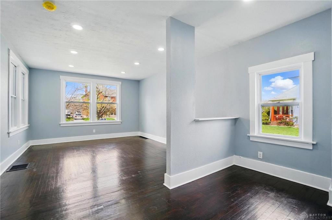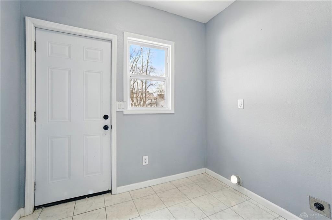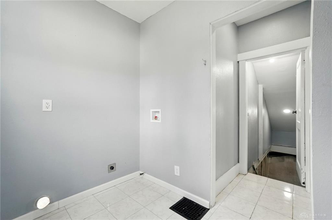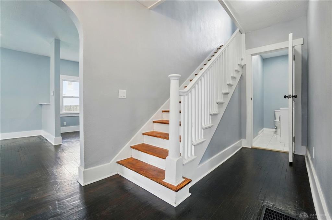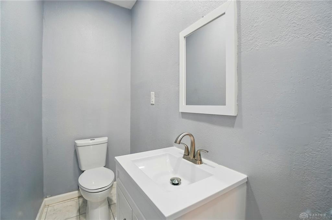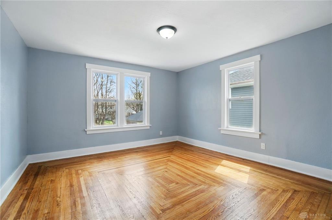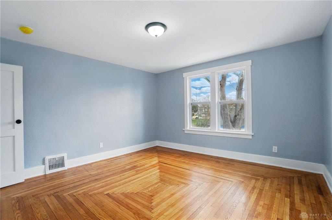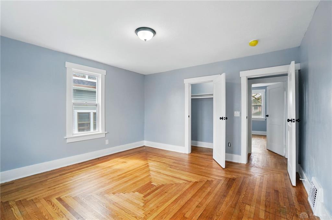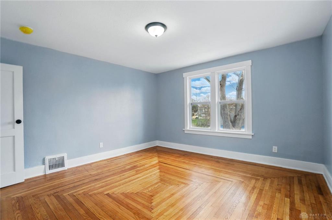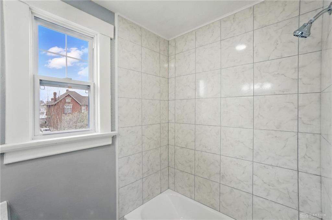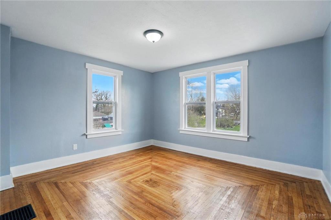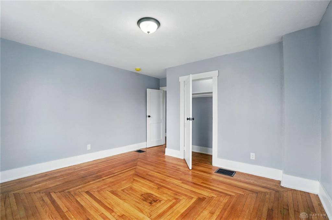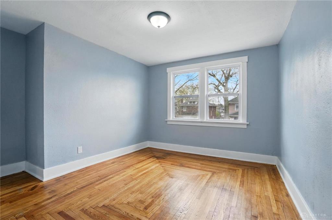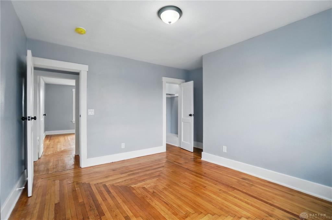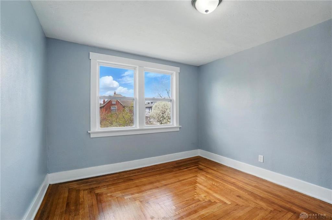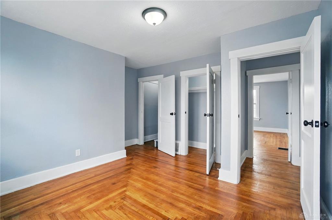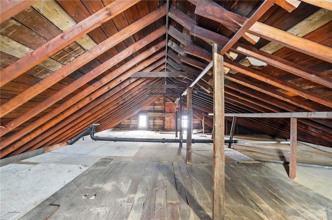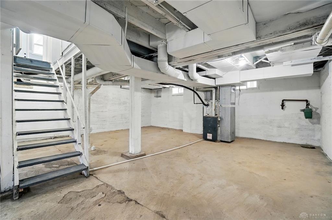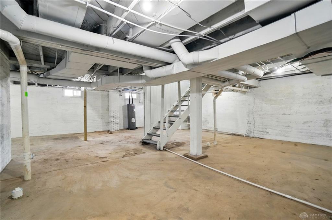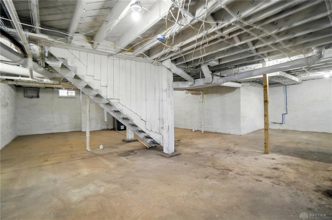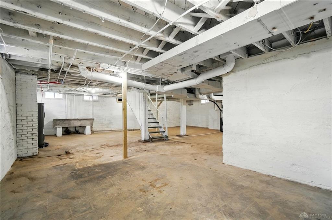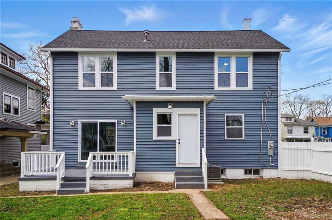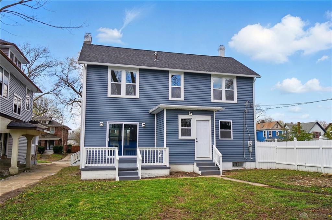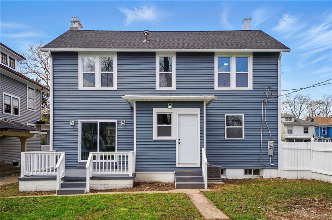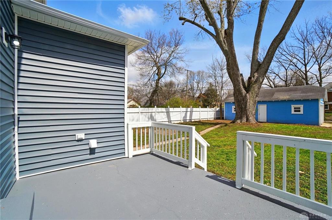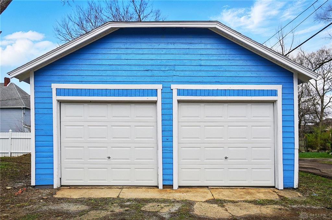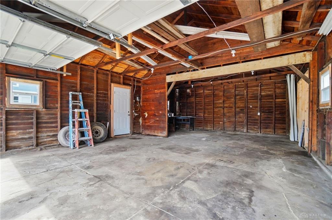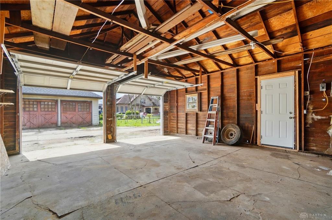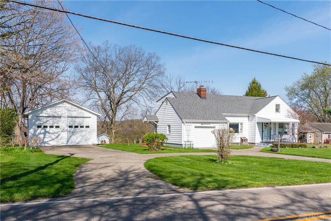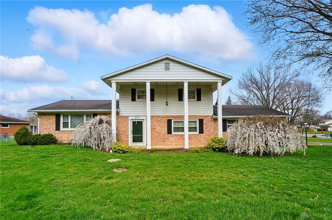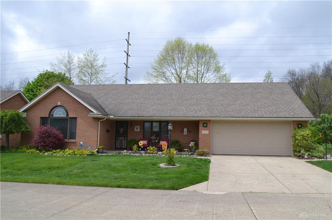Marketing Remarks
Step into this beautifully reimagined classic colonial gem on S Fountain Ave, where every corner tells a story! Picture yourself unwinding on the spacious covered front porch, perfect for those peaceful summer evenings with a glass of lemonade in hand. As you open the front door, you're greeted by a grand entryway that showcases stunning 1922 hardwood floors—talk about character! To your right, you'll find a roomy living room complete with an electric fireplace and a sliding door that leads out to your backyard patio, ideal for hosting summer barbecues or just enjoying a quiet morning coffee. On the left, a large dining room flows effortlessly into a generous country kitchen, where you'll love whipping up meals with brand new stainless-steel appliances. Off the kitchen, there's a handy laundry/mudroom with a back door entry—great for keeping things tidy after outdoor adventures! Plus, a convenient half bath is located right off the main entryway for your guests. Head upstairs to discover a spacious bedroom and a gorgeous bathroom that boasts a double sink, perfect for those busy mornings. Need storage? The attic access offers great potential, while the full basement is a treasure trove of possibilities with its high ceilings—totally dry, even after those heavy April showers! This home is packed with updates: a brand-new HVAC system, plumbing, electrical work, water heater, and fresh light fixtures throughout. Outside, you'll love the new roof, vinyl siding, and all-new windows that give it a fresh look, along with updated doors and handrails. This isn't just a house; it's a place where memories are waiting to be made. Come see it for yourself! Please verify all measurements.
additional details
- Outside Features Patio,Porch
- Heating System Forced Air,Natural Gas
- Cooling Central
- Fireplace Electric
- Garage 2 Car,Detached,Opener,Overhead Storage
- Total Baths 2
- Utilities City Water,Natural Gas,Sanitary Sewer
- Lot Dimensions 49 x 158
Room Dimensions
- Entry Room: 7 x 7 (Main)
- Living Room: 25 x 14 (Main)
- Dining Room: 15 x 14 (Main)
- Kitchen: 18 x 14 (Main)
- Laundry: 6 x 8 (Main)
- Bedroom: 13 x 14 (Second)
- Bedroom: 12 x 13 (Second)
- Bedroom: 11 x 12 (Second)
- Bedroom: 12 x 11 (Second)
Great Schools in this area
similar Properties
817 Old Mill Road
Set on a spacious 0.95-acre lot, this 5-bedroom, 1...
More Details
$260,000
665 Suncrest Drive
Situated on .43 acre lot, with a fenced yard this ...
More Details
$259,900
5617 Calais Drive
Immaculate Brick Ranch condo in Fox Ridge Condo As...
More Details
$259,900

- Office : 937-426-6060
- Mobile : 937-470-7999
- Fax :937-306-1804

My team and I are here to assist you. We value your time. Contact us for prompt service.
Mortgage Calculator
This is your principal + interest payment, or in other words, what you send to the bank each month. But remember, you will also have to budget for homeowners insurance, real estate taxes, and if you are unable to afford a 20% down payment, Private Mortgage Insurance (PMI). These additional costs could increase your monthly outlay by as much 50%, sometimes more.
 Courtesy: Coldwell Banker Heritage (937) 322-0352 Douglas Nave
Courtesy: Coldwell Banker Heritage (937) 322-0352 Douglas Nave
Data relating to real estate for sale on this web site comes in part from the IDX Program of the Dayton Area Board of Realtors. IDX information is provided exclusively for consumers' personal, non-commercial use and may not be used for any purpose other than to identify prospective properties consumers may be interested in purchasing.
Information is deemed reliable but is not guaranteed.
![]() © 2025 Esther North. All rights reserved | Design by FlyerMaker Pro | admin
© 2025 Esther North. All rights reserved | Design by FlyerMaker Pro | admin
