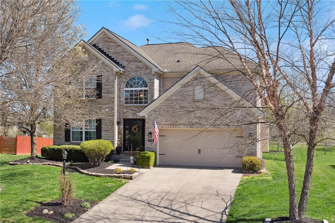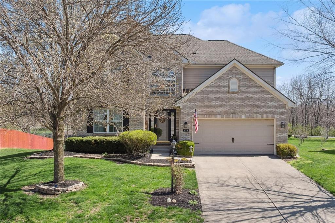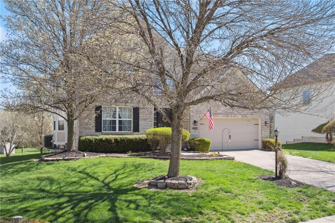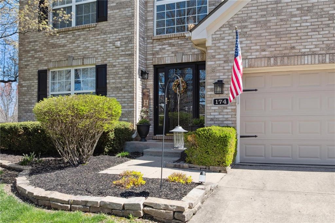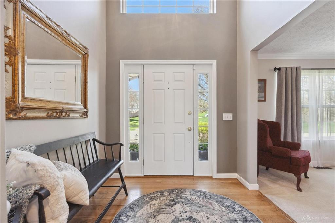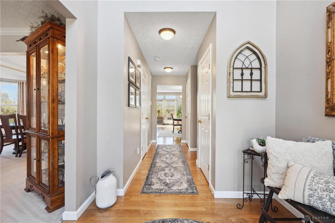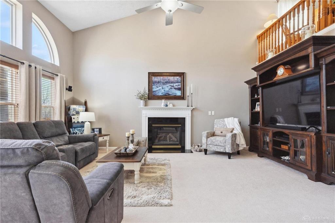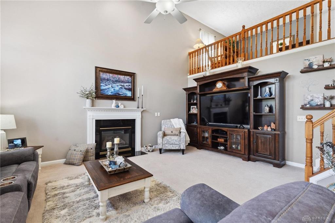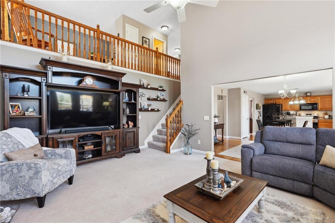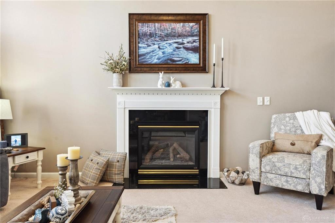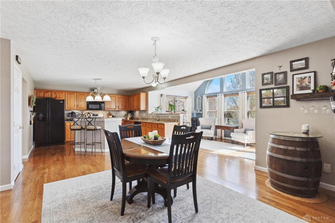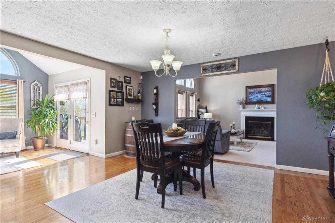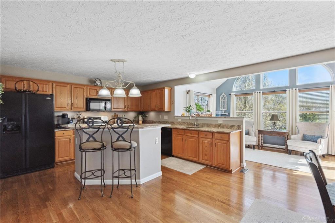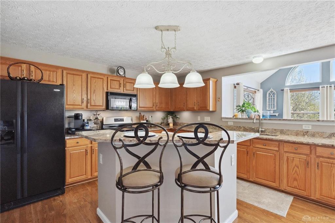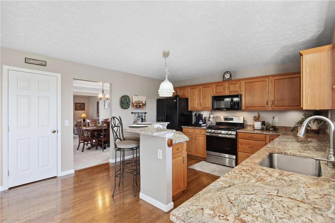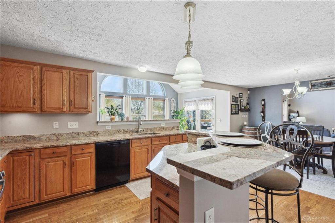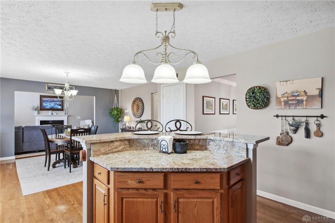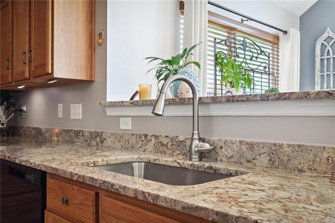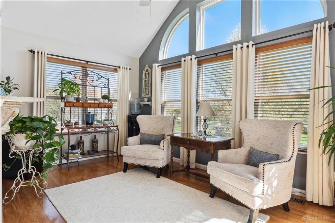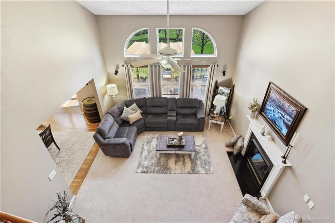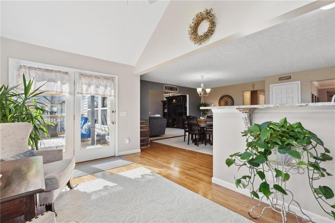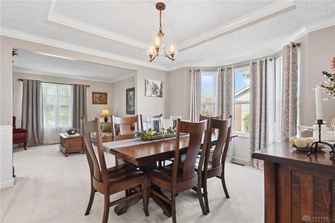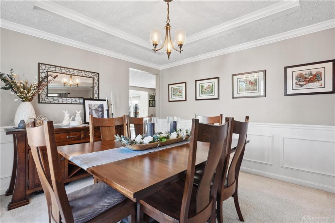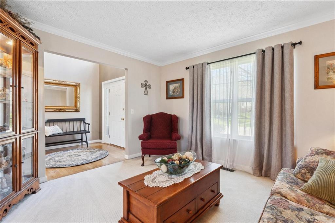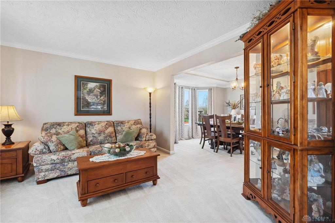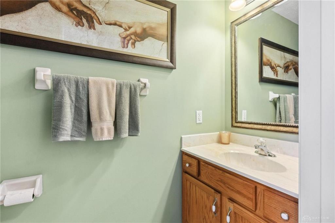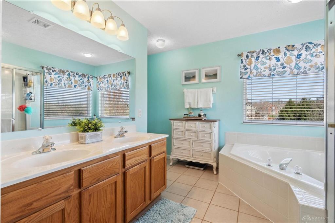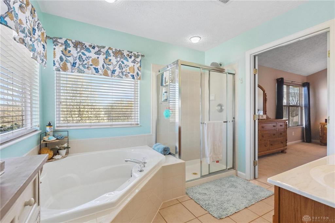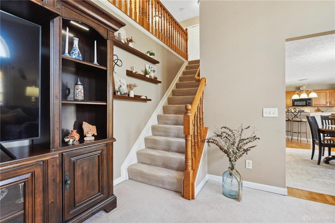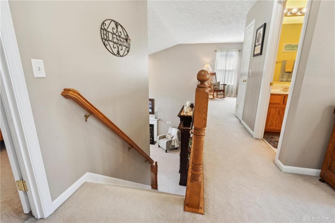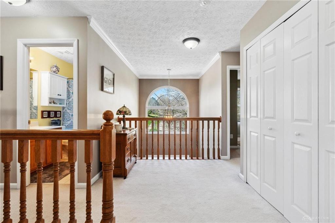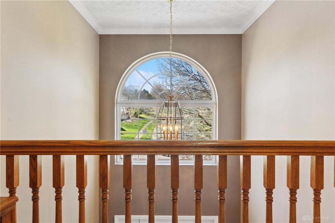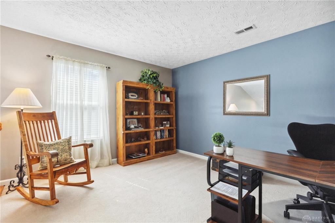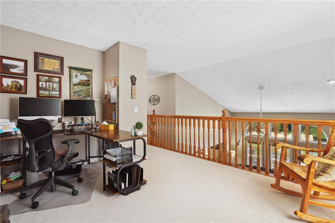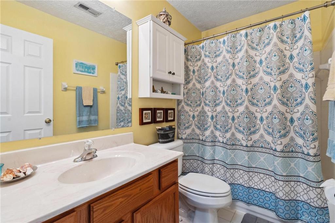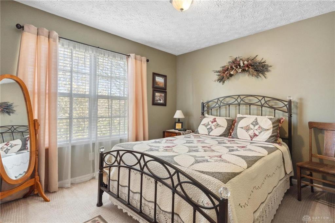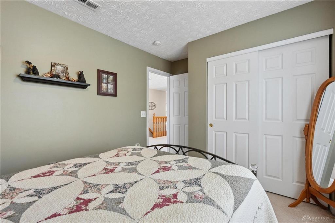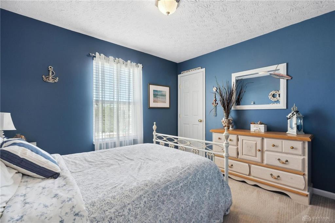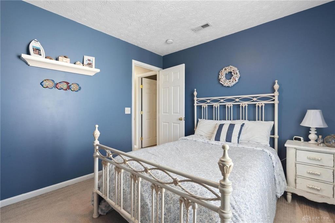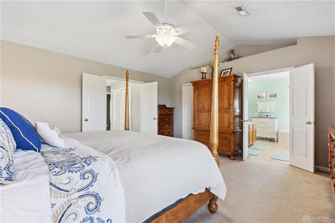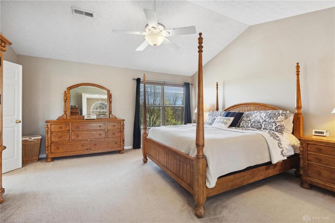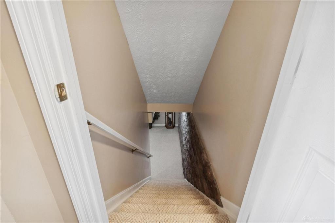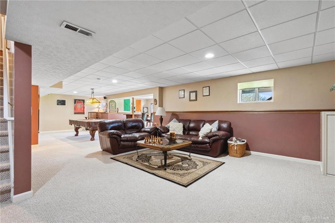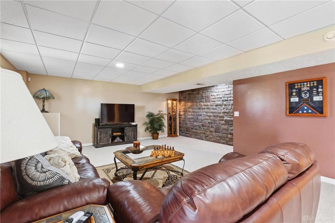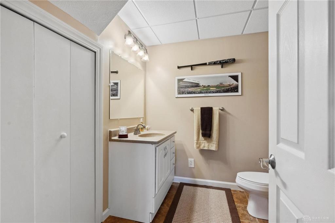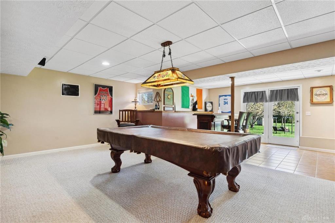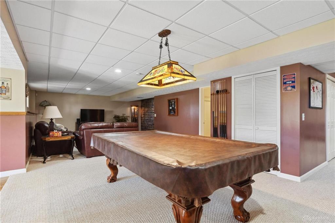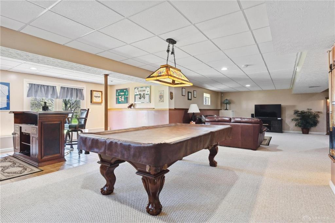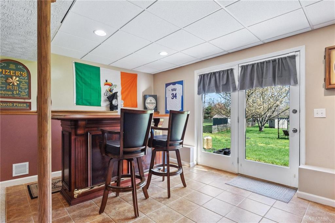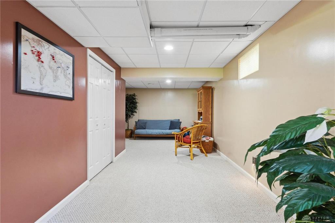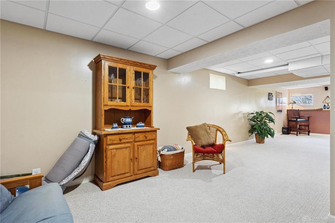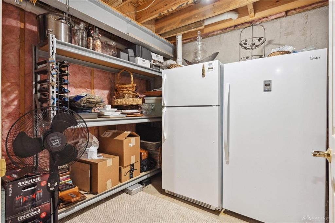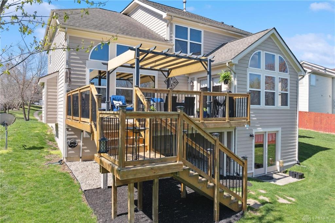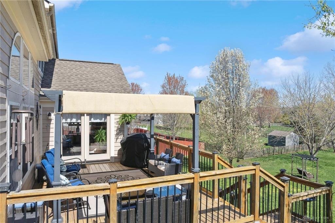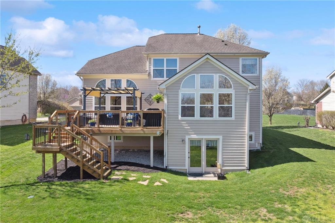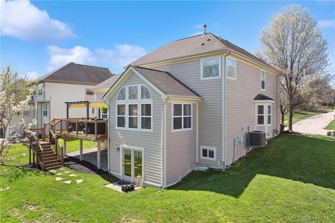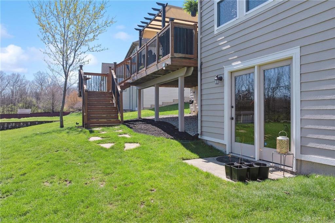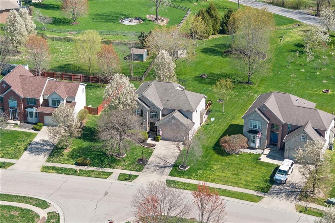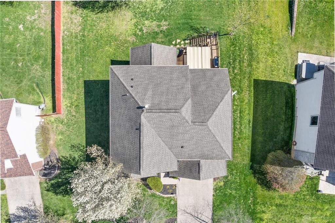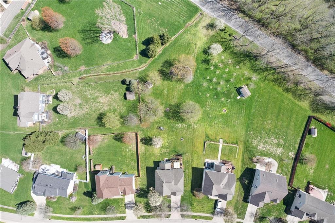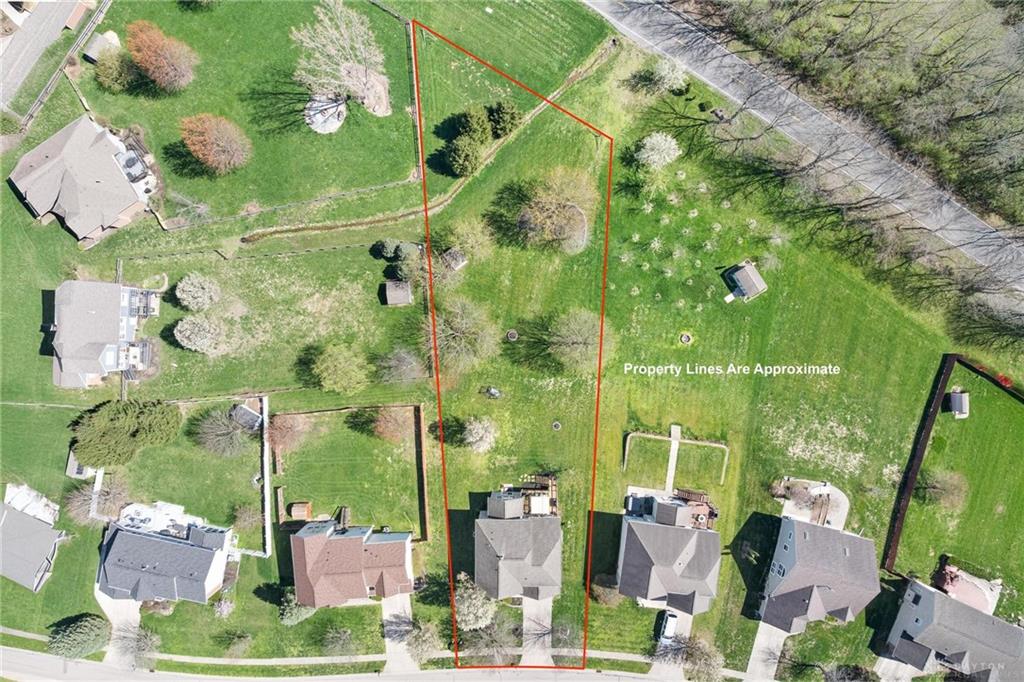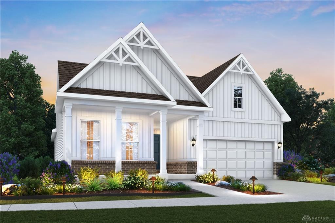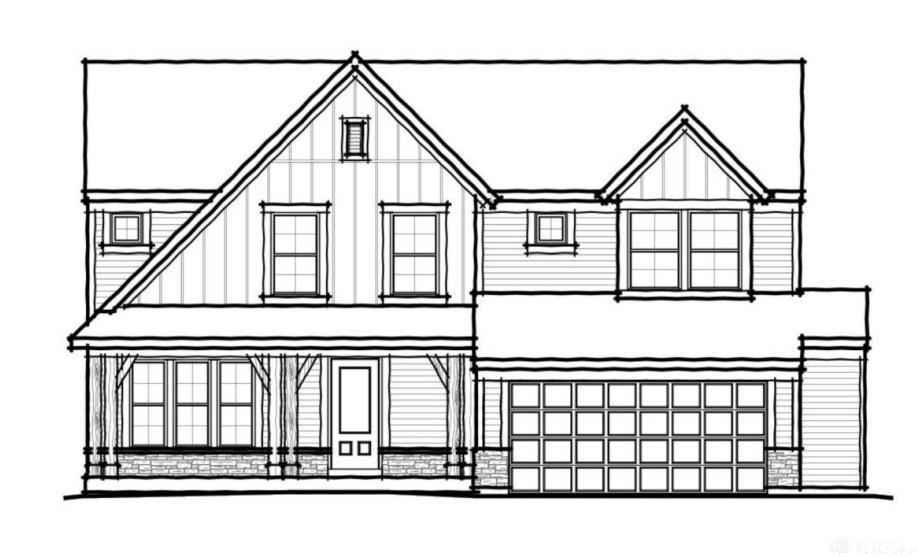2456 sq. ft.
3 baths
3 beds
$550,000 Price
931654 MLS#
Marketing Remarks
Over 3,500 finished square feet in this well-maintained two-story home with a full walkout basement, located in a quiet neighborhood with no HOA! No rear neighbors! This home offers real refinished hardwood floors throughout the main level, an open-concept floor plan, and a convenient second-floor laundry room. The kitchen features granite countertops and flows into the dining and living spaces, making it perfect for everyday living and entertaining. Upstairs offers spacious bedrooms, including a large primary suite. The finished walkout basement provides additional living space, ideal for a rec room, home office, or workout area. Enjoy the outdoors with a large deck overlooking the backyard — perfect for gatherings or relaxing. Recent updates include: New furnace (2025) Interior paint (2025) Dishwasher (2025) Updated LED lighting Exterior paint (2023) Water heater (2022) New deck flooring, rails, and stairs (2020) Granite kitchen countertops (2020) Great location close to schools, parks, shopping, and dining — with no HOA restrictions or fees! Move-in ready with major updates already completed.
additional details
- Outside Features Deck
- Heating System Forced Air,Natural Gas
- Cooling Central
- Fireplace Electric
- Garage 2 Car,Attached,220 Volt Outlet
- Total Baths 3
- Utilities 220 Volt Outlet,City Water,Sanitary Sewer,Storm Sewer
- Lot Dimensions irregular
Room Dimensions
- Entry Room: 8 x 8 (Main)
- Kitchen: 14 x 13 (Main)
- Dining Room: 12 x 11 (Main)
- Breakfast Room: 10 x 15 (Main)
- Eat In Kitchen: 16 x 13 (Main)
- Living Room: 19 x 15 (Main)
- Study/Office: 12 x 13 (Main)
- Primary Bedroom: 16 x 17 (Second)
- Bedroom: 11 x 11 (Second)
- Loft: 10 x 11 (Second)
- Bedroom: 12 x 12 (Second)
- Laundry: 4 x 6 (Second)
- Great Room: 19 x 40 (Basement)
- Other: 16 x 21 (Basement)
Virtual Tour
Great Schools in this area
similar Properties
2100 Wagner Trace Drive
Magnificent house on five stunning acres tucked aw...
More Details
$575,000
2885 Sky Crossing Drive
The stunning Melville model by M/I Homes is brand ...
More Details
$570,670
2535 Golden Leaf
Gorgeous new Miles Coastal Classic plan in beautif...
More Details
$567,925

- Office : 937-426-6060
- Mobile : 937-470-7999
- Fax :937-306-1804

My team and I are here to assist you. We value your time. Contact us for prompt service.
Mortgage Calculator
This is your principal + interest payment, or in other words, what you send to the bank each month. But remember, you will also have to budget for homeowners insurance, real estate taxes, and if you are unable to afford a 20% down payment, Private Mortgage Insurance (PMI). These additional costs could increase your monthly outlay by as much 50%, sometimes more.
 Courtesy: Keller Williams Community Part (937) 530-4904 Jon Pemberton
Courtesy: Keller Williams Community Part (937) 530-4904 Jon Pemberton
Data relating to real estate for sale on this web site comes in part from the IDX Program of the Dayton Area Board of Realtors. IDX information is provided exclusively for consumers' personal, non-commercial use and may not be used for any purpose other than to identify prospective properties consumers may be interested in purchasing.
Information is deemed reliable but is not guaranteed.
![]() © 2025 Esther North. All rights reserved | Design by FlyerMaker Pro | admin
© 2025 Esther North. All rights reserved | Design by FlyerMaker Pro | admin
