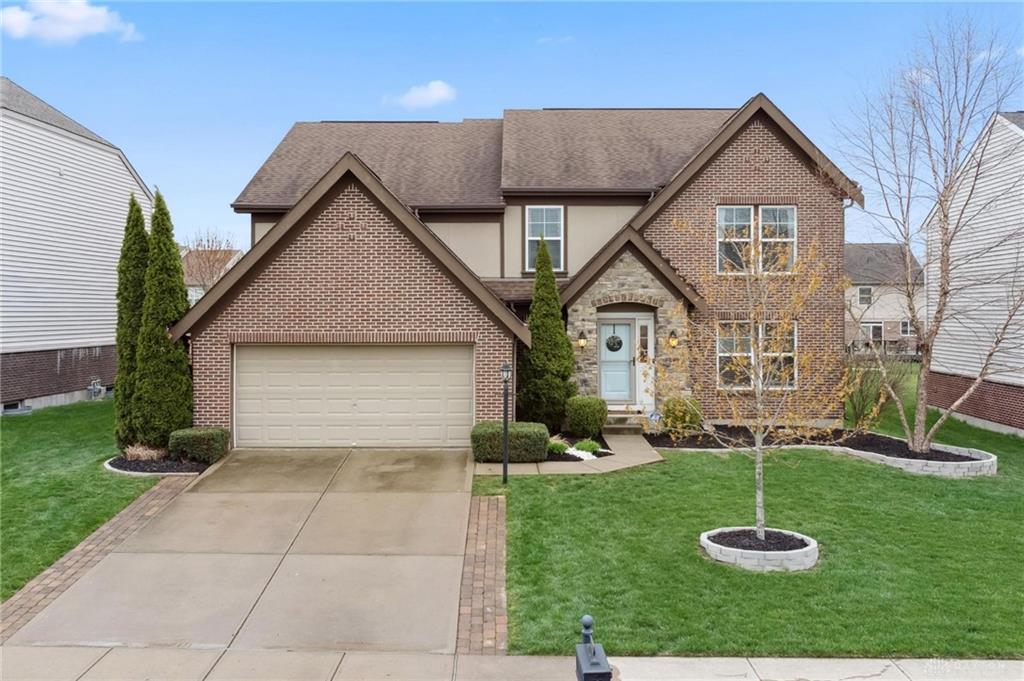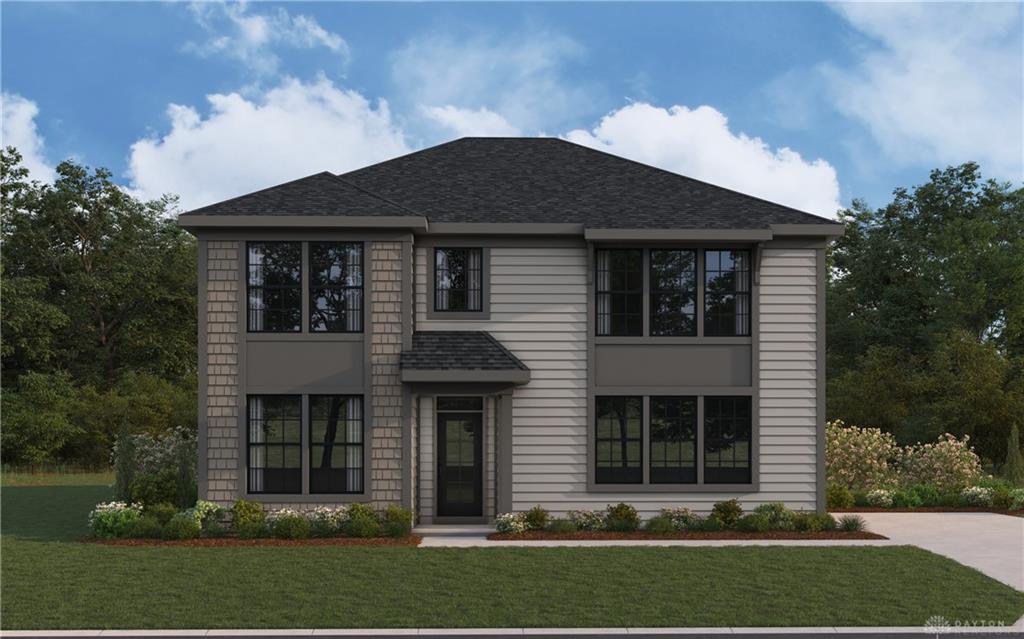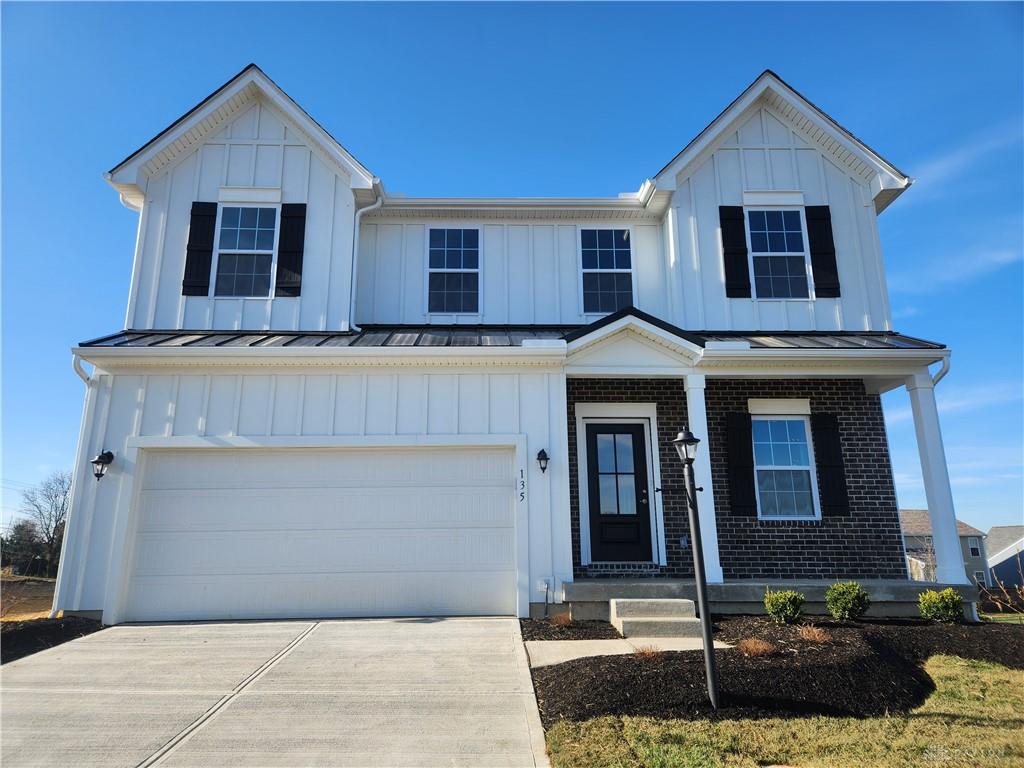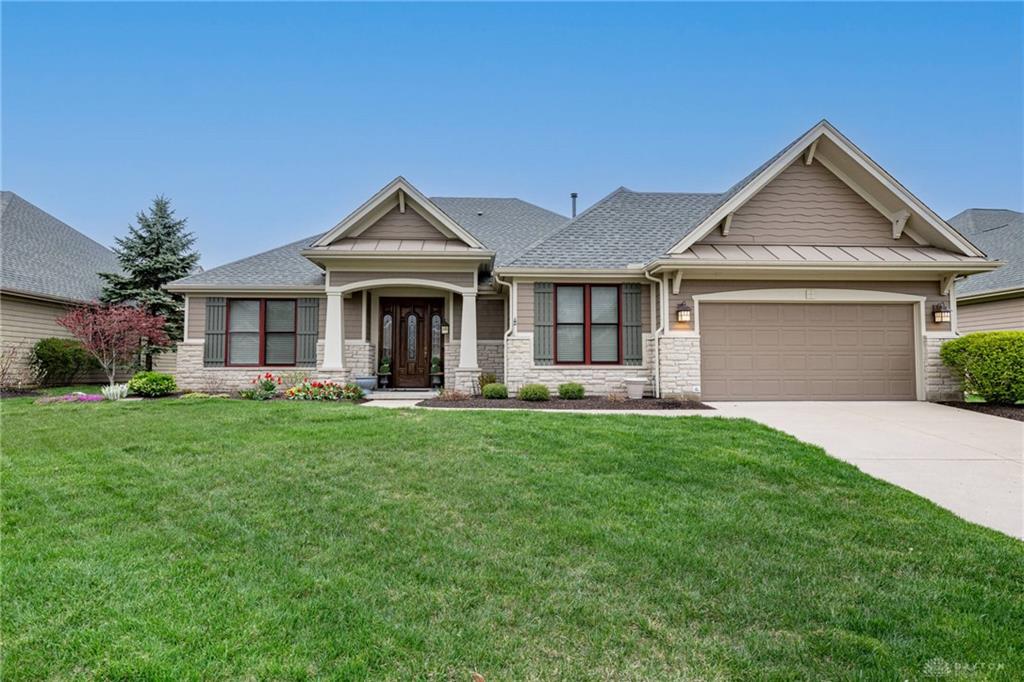3158 sq. ft.
4 baths
4 beds
$550,000 Price
932097 MLS#
Marketing Remarks
Spacious and well-appointed, this home, with over 3,100 sq ft, in The Springs offers thoughtful design and comfortable living. The exterior features clean landscaping and a welcoming front entry that sets the tone for what’s inside. Step into an open, light-filled foyer with clean lines and detailed finishes throughout. The open floor plan connects the Great Room, Kitchen, and Breakfast Room, making the space ideal for both everyday living and entertaining. The Great Room features a two-story brick fireplace with electric insert, large windows that bring in plenty of natural light, and a great view of the backyard. The Kitchen includes an eat-at counter, pantry, and is open to the extra-long Breakfast Room, which offers direct access to the back patio. A main-floor office with French doors and picture frame trim offers a quiet place to work or study. A Half Bath and Mud Room are also conveniently located on the main level. Upstairs, the Primary Suite includes custom trim, a sitting area, two walk-in closets, and a spacious en-suite bath with a soaking tub and walk-in shower. Three additional bedrooms share a full bath, and the Laundry Room—complete with built-in shelving and cabinetry—is also located on the second floor. The Lower Level offers a flexible space currently used as a Rec Room, with a full bath and walk-in closet that make it suitable for use as a 5th bedroom. There's also an unfinished basement ready for future expansion or storage. Outside, enjoy a fully fenced backyard with a sunny patio, perfect for relaxing or entertaining. New water softener (2025). This home checks all the boxes—schedule your showing today.
additional details
- Outside Features Fence,Patio
- Heating System Natural Gas
- Cooling Central
- Fireplace Electric,One
- Garage 2 Car,Attached,Opener
- Total Baths 4
- Utilities City Water,Natural Gas,Sanitary Sewer
- Lot Dimensions Irregular
Room Dimensions
- Entry Room: 10 x 10 (Main)
- Study/Office: 13 x 12 (Main)
- Mud Room: 5 x 8 (Main)
- Great Room: 17 x 18 (Main)
- Kitchen: 11 x 14 (Main)
- Breakfast Room: 11 x 16 (Main)
- Rec Room: 15 x 21 (Lower Level)
- Primary Bedroom: 15 x 25 (Second)
- Bedroom: 11 x 11 (Second)
- Bedroom: 11 x 13 (Second)
- Bedroom: 12 x 14 (Second)
- Laundry: 9 x 8 (Second)
Virtual Tour
Great Schools in this area
similar Properties
45 Annie Grove Lane
New construction in the beautiful community of Wad...
More Details
$568,854
135 Magnolia Lane
Welcome to this MOVE-IN READY Somerset model—whe...
More Details
$559,990
128 Harbour Drive
Welcome to this stunning 3-bedroom, 2-bath home wi...
More Details
$559,900

- Office : 937-426-6060
- Mobile : 937-470-7999
- Fax :937-306-1804

My team and I are here to assist you. We value your time. Contact us for prompt service.
Mortgage Calculator
This is your principal + interest payment, or in other words, what you send to the bank each month. But remember, you will also have to budget for homeowners insurance, real estate taxes, and if you are unable to afford a 20% down payment, Private Mortgage Insurance (PMI). These additional costs could increase your monthly outlay by as much 50%, sometimes more.
 Courtesy: Keller Williams Community Part (937) 530-4904 Mark G Rosko
Courtesy: Keller Williams Community Part (937) 530-4904 Mark G Rosko
Data relating to real estate for sale on this web site comes in part from the IDX Program of the Dayton Area Board of Realtors. IDX information is provided exclusively for consumers' personal, non-commercial use and may not be used for any purpose other than to identify prospective properties consumers may be interested in purchasing.
Information is deemed reliable but is not guaranteed.
![]() © 2025 Esther North. All rights reserved | Design by FlyerMaker Pro | admin
© 2025 Esther North. All rights reserved | Design by FlyerMaker Pro | admin



















































