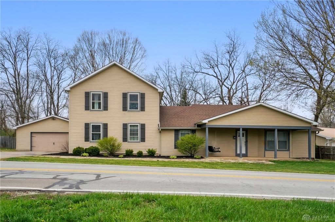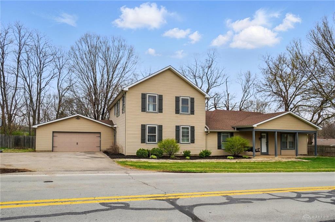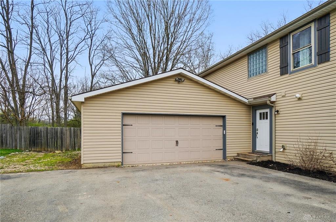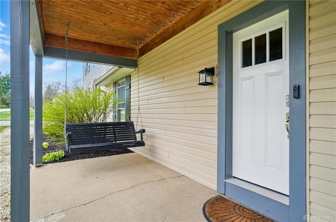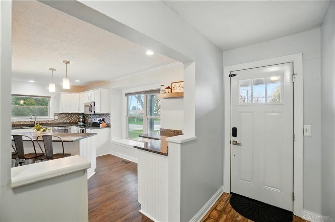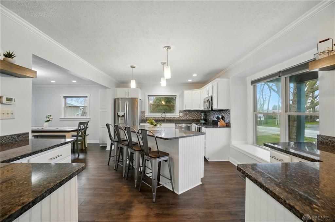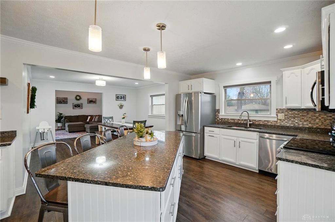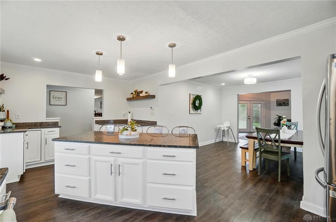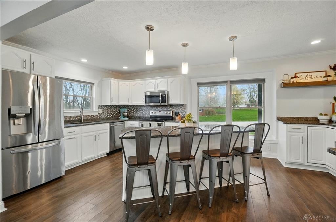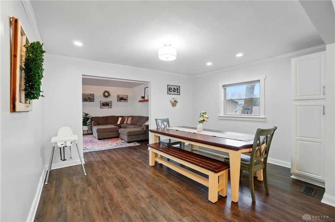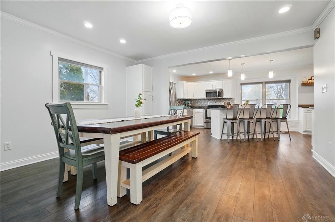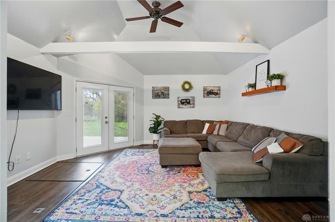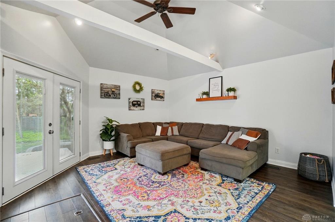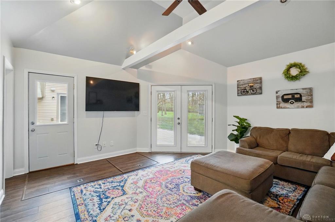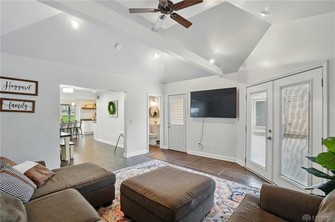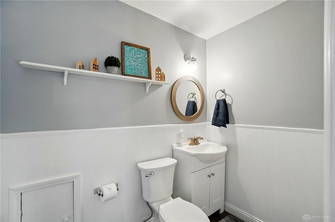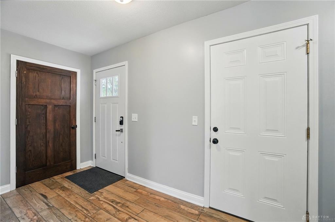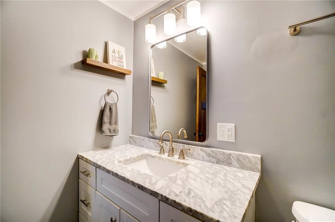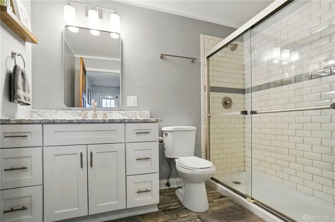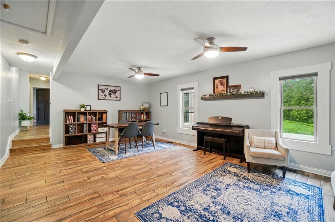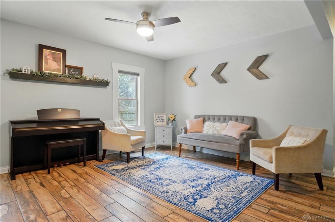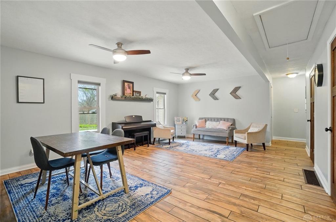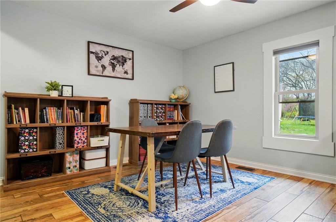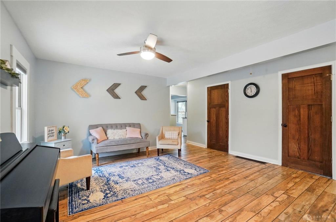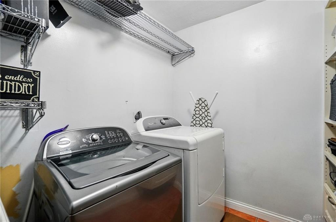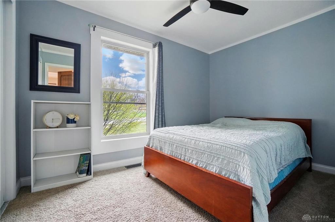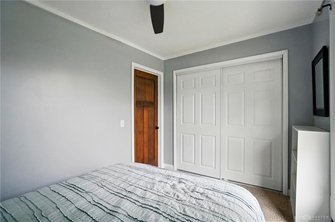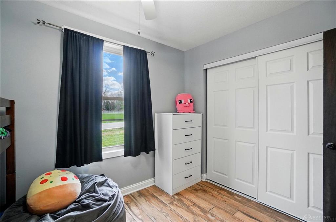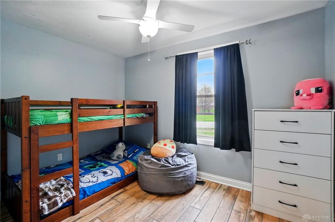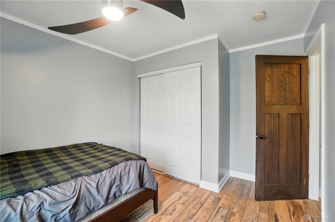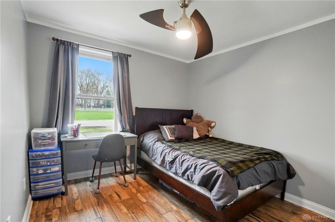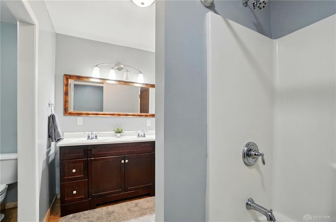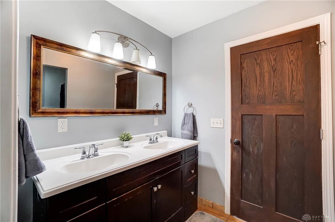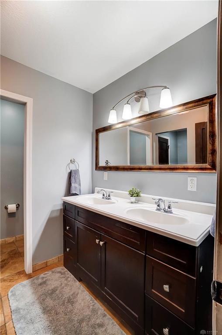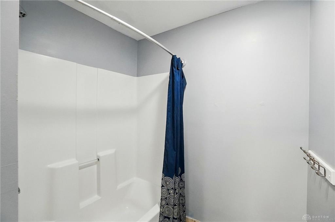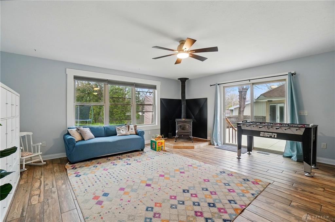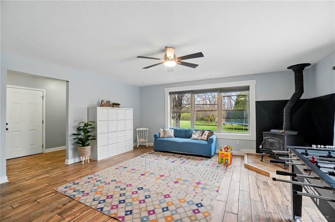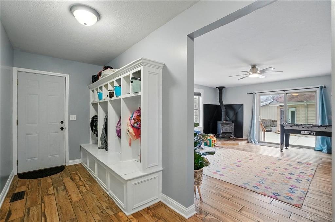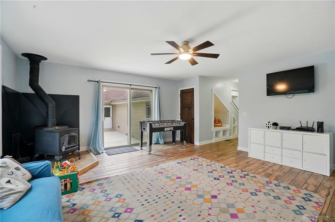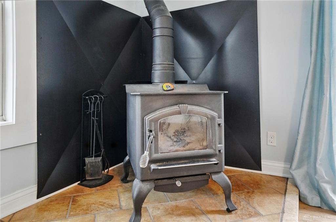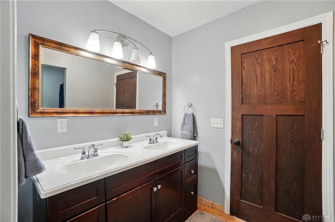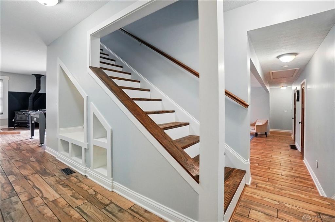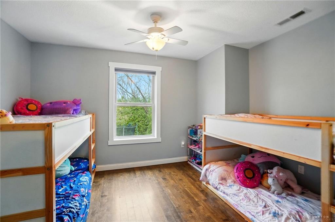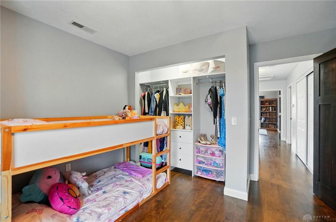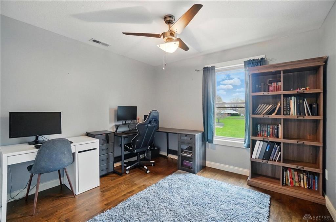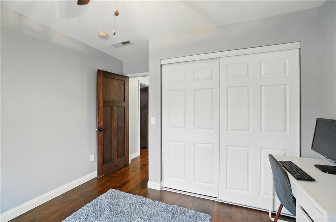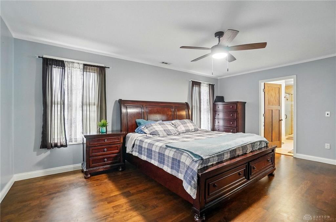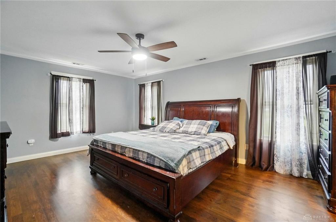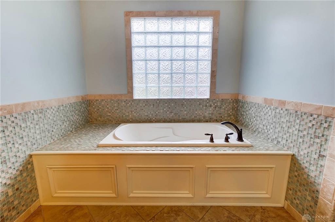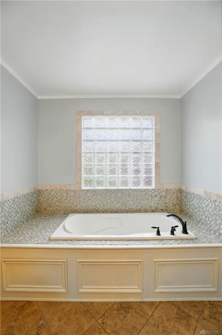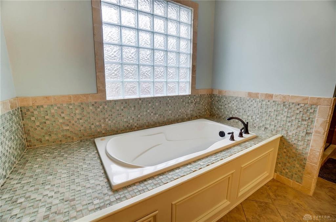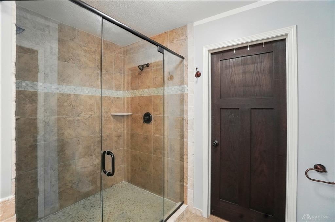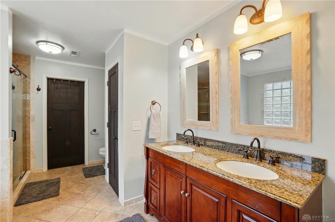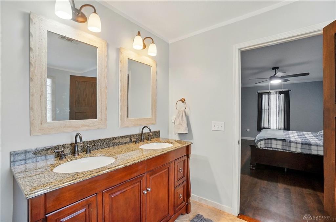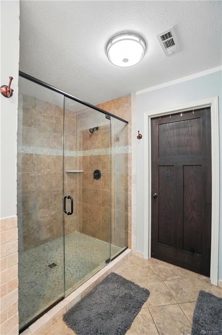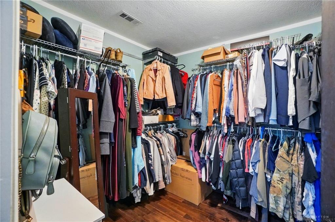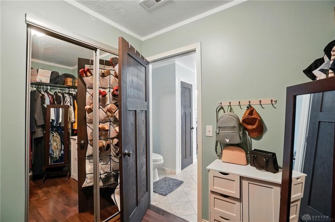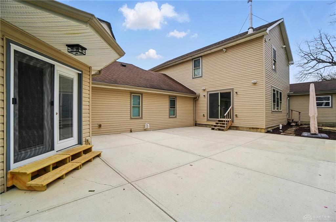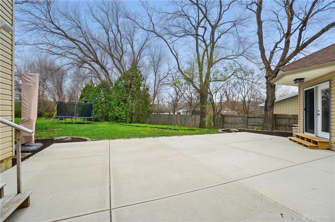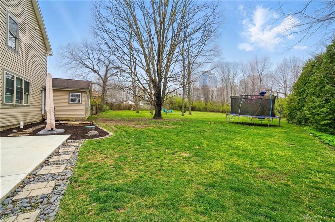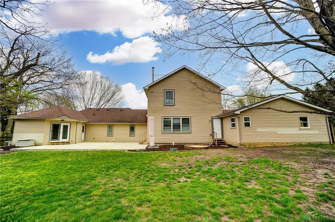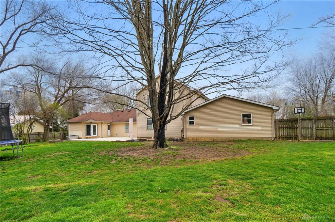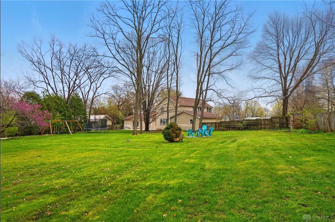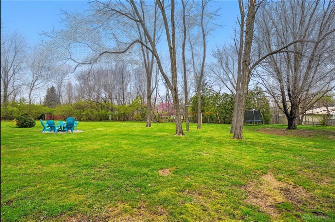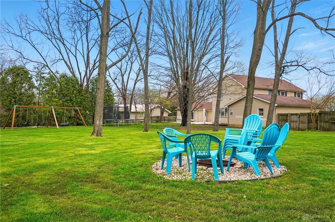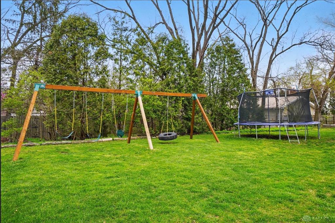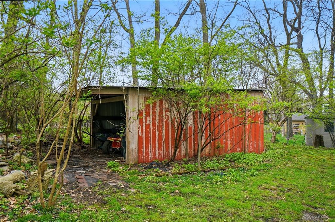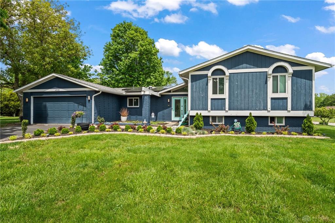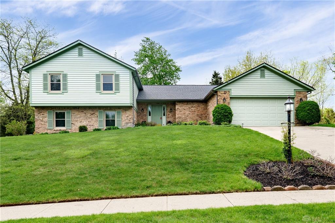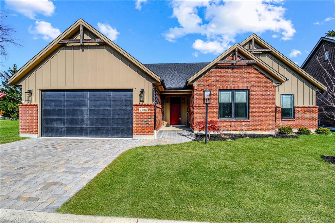Marketing Remarks
Spacious & Serene Home on Nearly an Acre in Beavercreek. If you're looking for space, a peaceful setting, and the perfect layout for both everyday living and entertaining—this is the one. This stunning 6-bedroom, 3.5-bath home offers over 3,300 square feet of versatile living space is sure to meet your needs. Step inside to warm hardwood floors and an abundance of natural light. The open-concept kitchen is a central hub for the home, featuring plenty of counter space, a large island, and easy flow into the dining area and family room, perfect for entertaining. With three distinct living areas, there's room for everyone to spread out. Off the kitchen, you'll find a flexible second living space perfect for a home office, library, or a quiet sitting area. A spacious recreation room provides even more options for play, hobbies, or media, with a working wood burning stove this is truly a home that adapts to your lifestyle The primary suite is a private retreat, featuring a spa-like en-suite bathroom with a jetted soaking tub, walk-in dual shower, and a large walk-in closet. Five additional bedrooms ensure plenty of space for family, guests, workspace or hobbies. The laundry room is conveniently located on the main floor, along with additional storage and access to the attached 2-car garage. Outside, the backyard is a true showstopper. Situated on nearly an acre of lush, park-like land, the large concrete patiois perfect for BBQs, morning coffee, or simply soaking in the peace and quiet of nature. Mature trees and open lawn space create the perfect blend of shade and sunshine. Close to main roads shopping and WPAFB as well in Beavercreek City Schools. Whether you're looking for room to grow, space to host, or a peaceful escape without leaving town, this home checks all the boxes. Schedule your private tour today and see all it has to offer!
additional details
- Outside Features Fence,Patio
- Heating System Forced Air,Natural Gas
- Cooling Central
- Fireplace Woodburning
- Garage 2 Car
- Total Baths 4
- Utilities 220 Volt Outlet,City Water,Natural Gas,Septic
- Lot Dimensions 141x300
Room Dimensions
- Dining Room: 13 x 12 (Main)
- Family Room: 15 x 15 (Main)
- Kitchen: 13 x 19 (Main)
- Living Room: 17 x 21 (Main)
- Bedroom: 11 x 9 (Main)
- Bedroom: 11 x 8 (Main)
- Bedroom: 10 x 10 (Main)
- Bedroom: 13 x 13 (Second)
- Bedroom: 12 x 11 (Second)
- Bedroom: 18 x 13 (Second)
- Rec Room: 18 x 17 (Main)
Great Schools in this area
similar Properties
4030 Danern Drive
Welcome to this beautifully maintained Beavercreek...
More Details
$450,000
3889 Eagle Point Drive
Beautifully built, meticulously maintained, one ow...
More Details
$445,000
2725 Terraceview Circle
This luxury home was constructed by Tim Guilfoyle,...
More Details
$445,000

- Office : 937-426-6060
- Mobile : 937-470-7999
- Fax :937-306-1804

My team and I are here to assist you. We value your time. Contact us for prompt service.
Mortgage Calculator
This is your principal + interest payment, or in other words, what you send to the bank each month. But remember, you will also have to budget for homeowners insurance, real estate taxes, and if you are unable to afford a 20% down payment, Private Mortgage Insurance (PMI). These additional costs could increase your monthly outlay by as much 50%, sometimes more.
 Courtesy: Coldwell Banker Heritage (937) 490-6226 Daniel Berrios Matos
Courtesy: Coldwell Banker Heritage (937) 490-6226 Daniel Berrios Matos
Data relating to real estate for sale on this web site comes in part from the IDX Program of the Dayton Area Board of Realtors. IDX information is provided exclusively for consumers' personal, non-commercial use and may not be used for any purpose other than to identify prospective properties consumers may be interested in purchasing.
Information is deemed reliable but is not guaranteed.
![]() © 2025 Esther North. All rights reserved | Design by FlyerMaker Pro | admin
© 2025 Esther North. All rights reserved | Design by FlyerMaker Pro | admin
