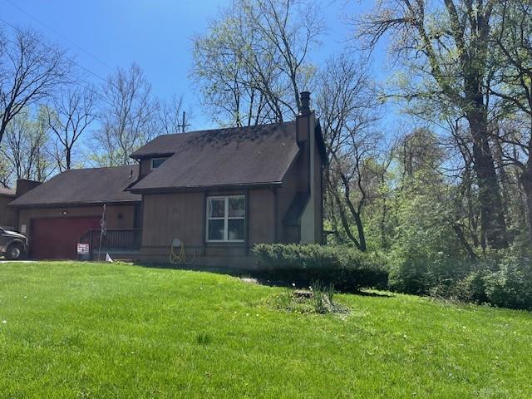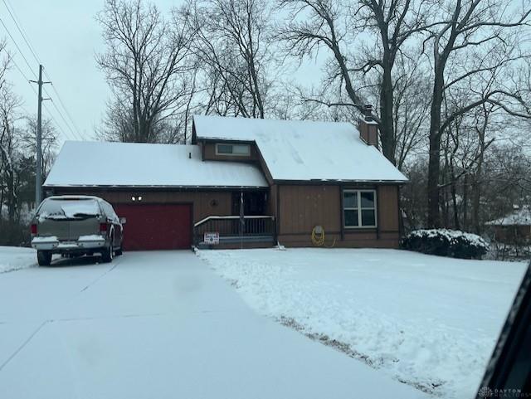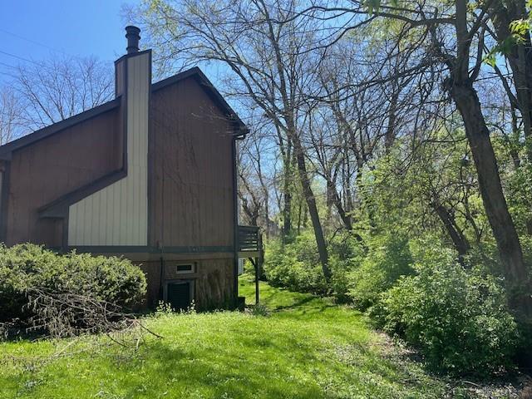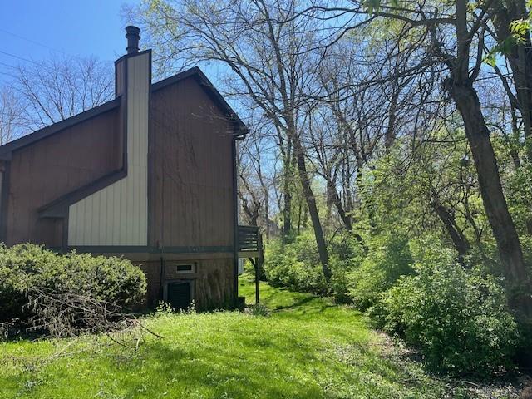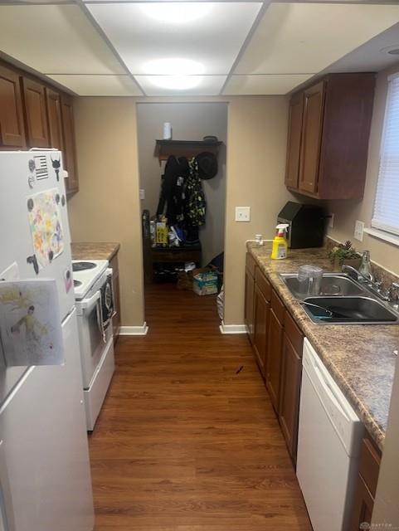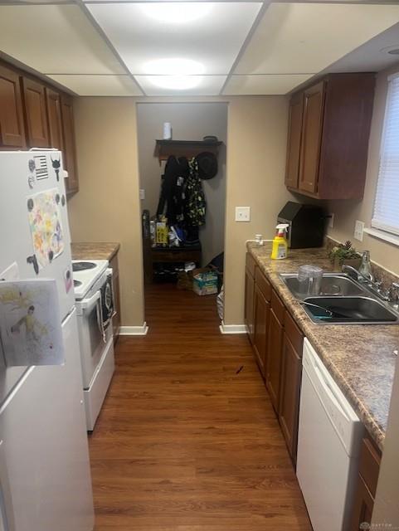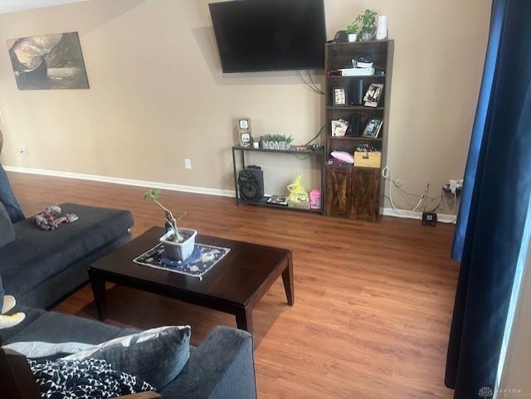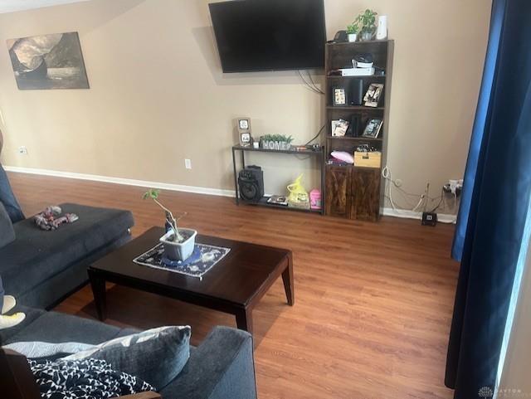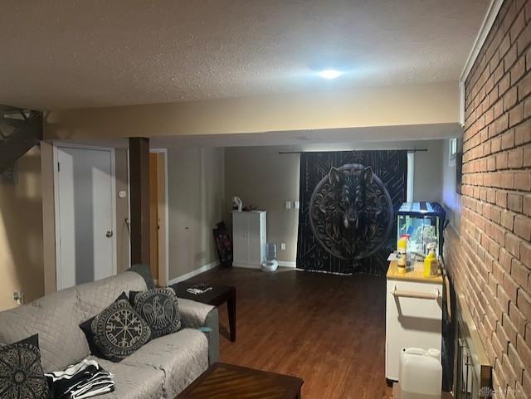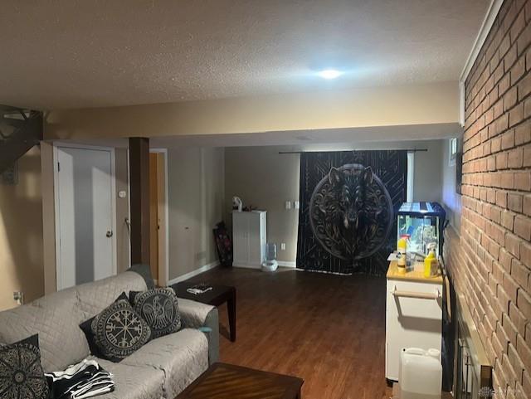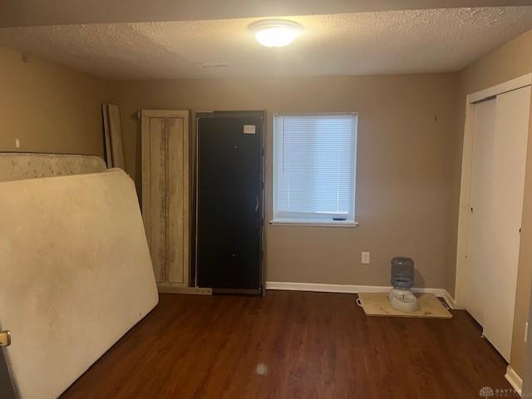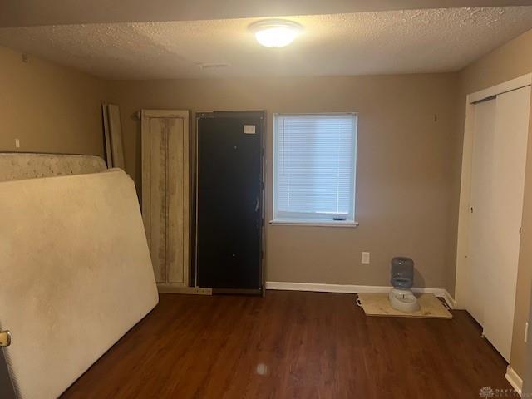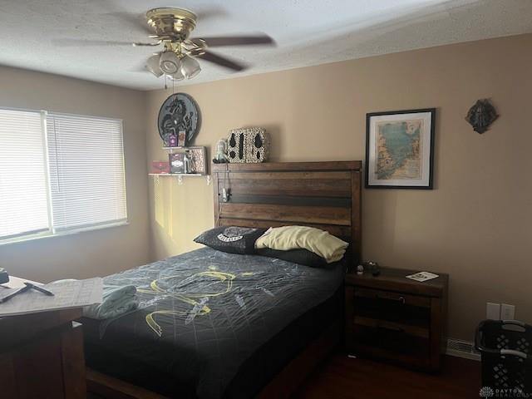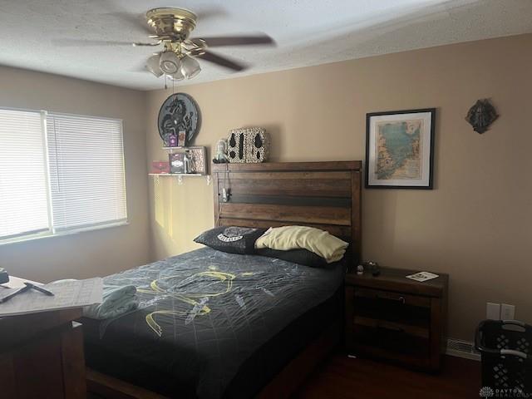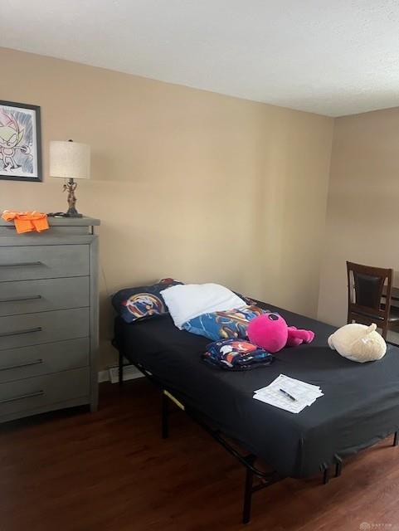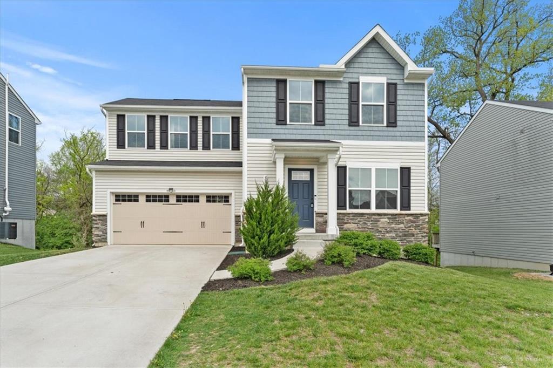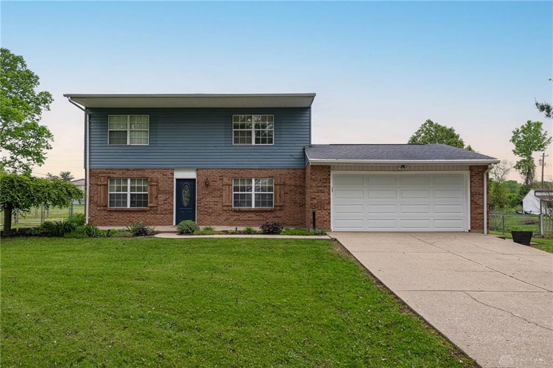Marketing Remarks
Step into style and serenity with this stunning contemporary home nestled on a beautifully wooded lot. Featuring a striking 9' or greater ceiling and an airy, open-concept layout, this home offers the perfect blend of comfort and modern design. With flexible space to be configured as either a 2 or 3-bedroom home and 1 full and 2 half baths, it's perfect for anyone from young professionals to growing families. The main level boasts a bright and spacious living room that flows effortlessly into the heart of the home, while the lower-level family room complete with a cozy fireplace is ideal for relaxing evenings or entertaining during cooler months. Step outside onto your private deck and take in peaceful views of your lush, wooded backyard a tranquil escape right at home. Don't miss your chance to own this hidden gem in the heart of Middletown. Make it yours today!
additional details
- Heating System Natural Gas
- Cooling Central
- Garage 2 Car,Attached
- Total Baths 3
- Lot Dimensions 135 X 225
Room Dimensions
- Entry Room: 7 x 6 (Main)
- Living Room: 18 x 13 (Main)
- Dining Room: 12 x 8 (Main)
- Kitchen: 8 x 9 (Main)
- Study/Office: 13 x 10 (Second)
- Family Room: 24 x 13 (Lower Level)
- Primary Bedroom: 10 x 13 (Second)
- Bedroom: 13 x 12 (Lower Level)
Great Schools in this area
similar Properties
5845 Woodcreek Drive
Why wait to build when you can have “like new”...
More Details
$299,990
401 Kenec Drive
Nice brick ranch close to the Oaks Subdivision, 2 ...
More Details
$299,900
5240 Oxford Middletown Road
Charming and serene 3-bedroom, 3-bath home, nestle...
More Details
$299,000

- Office : 937-426-6060
- Mobile : 937-470-7999
- Fax :937-306-1804

My team and I are here to assist you. We value your time. Contact us for prompt service.
Mortgage Calculator
This is your principal + interest payment, or in other words, what you send to the bank each month. But remember, you will also have to budget for homeowners insurance, real estate taxes, and if you are unable to afford a 20% down payment, Private Mortgage Insurance (PMI). These additional costs could increase your monthly outlay by as much 50%, sometimes more.
 Courtesy: Coldwell Banker Heritage (513) 424-2421 Ann Burrell
Courtesy: Coldwell Banker Heritage (513) 424-2421 Ann Burrell
Data relating to real estate for sale on this web site comes in part from the IDX Program of the Dayton Area Board of Realtors. IDX information is provided exclusively for consumers' personal, non-commercial use and may not be used for any purpose other than to identify prospective properties consumers may be interested in purchasing.
Information is deemed reliable but is not guaranteed.
![]() © 2025 Esther North. All rights reserved | Design by FlyerMaker Pro | admin
© 2025 Esther North. All rights reserved | Design by FlyerMaker Pro | admin
