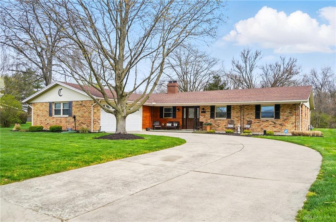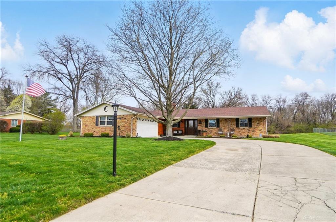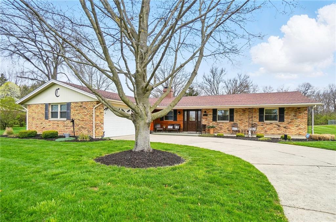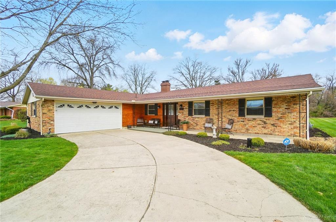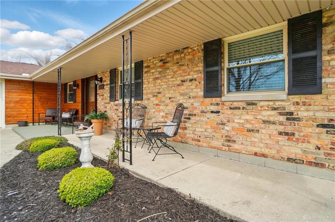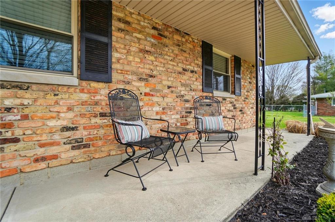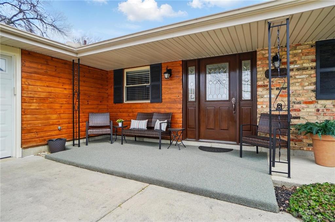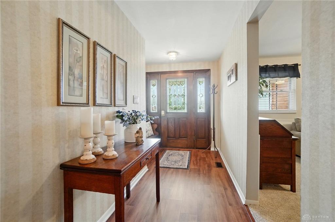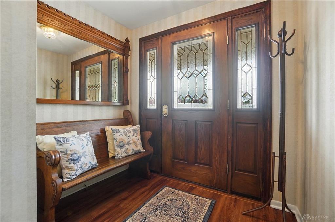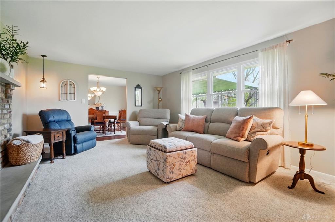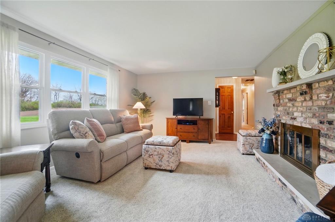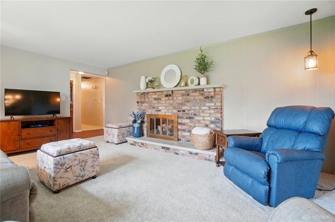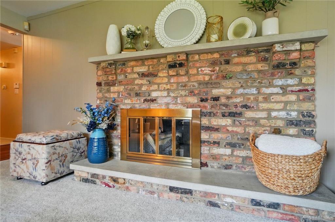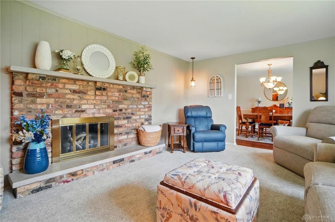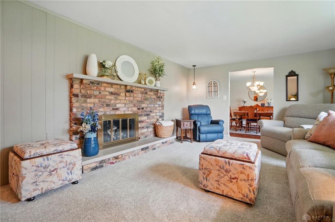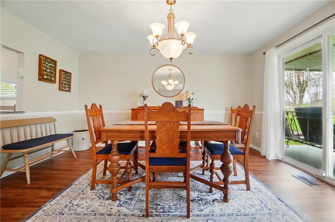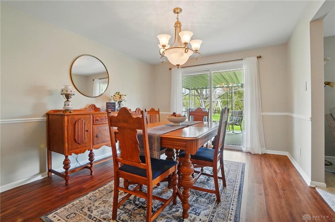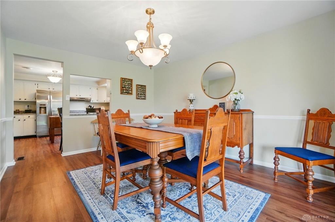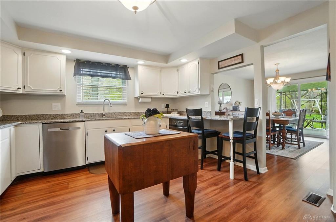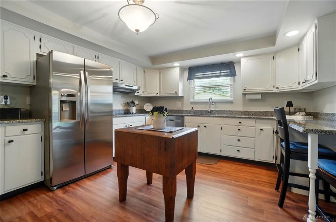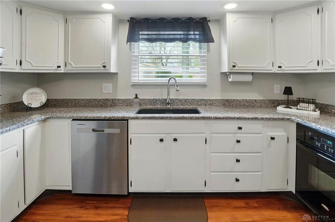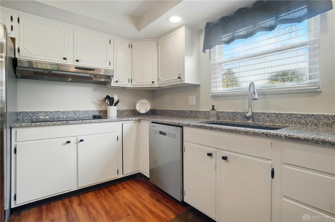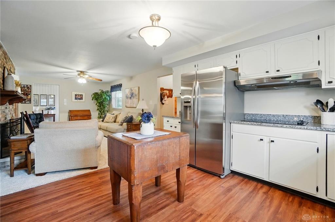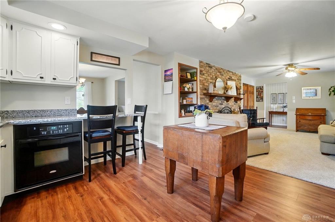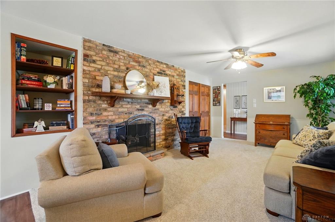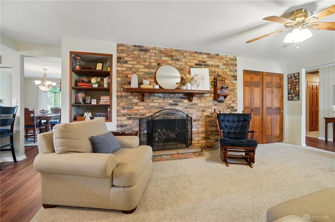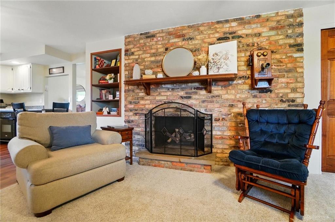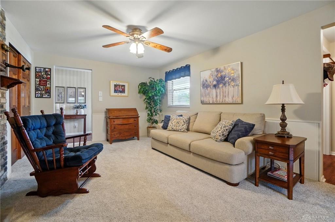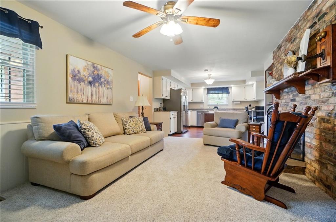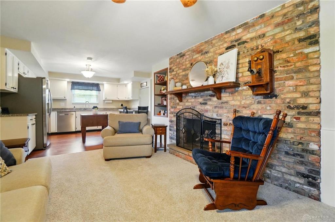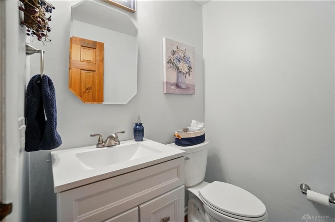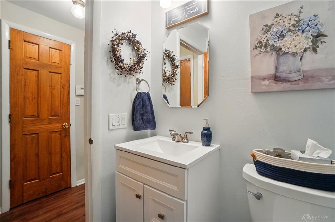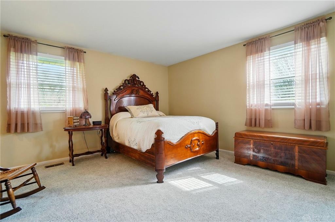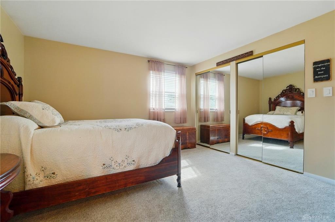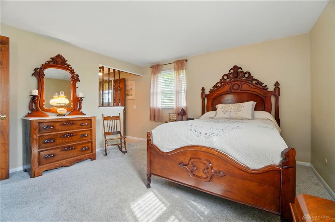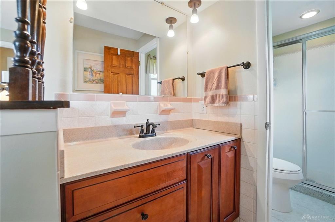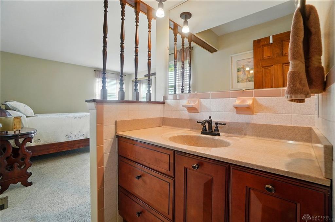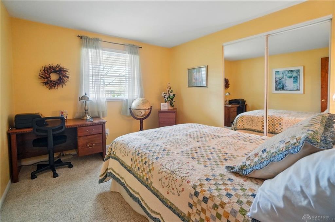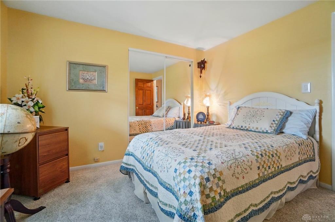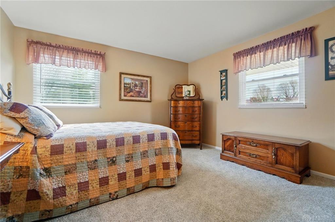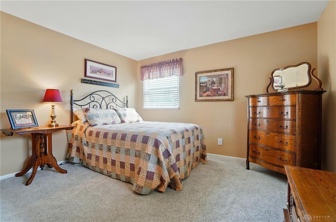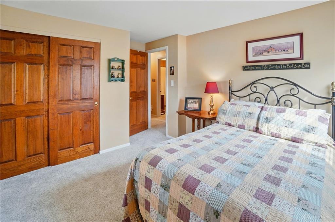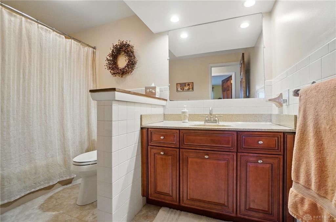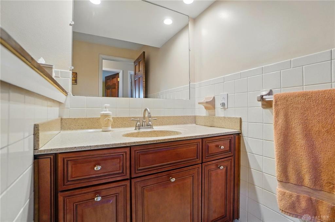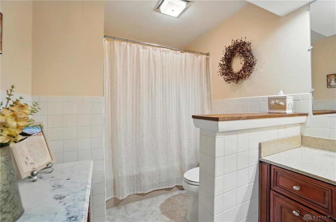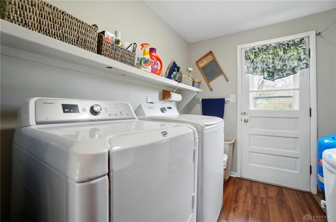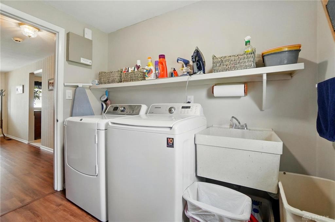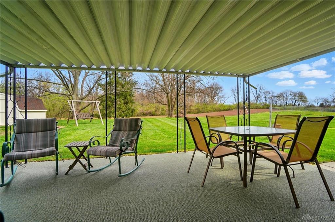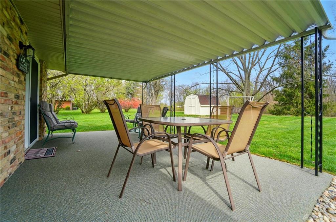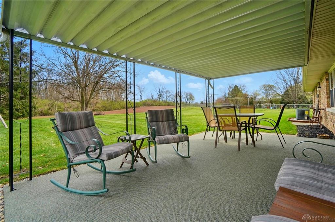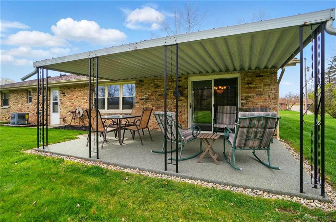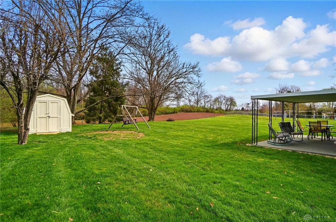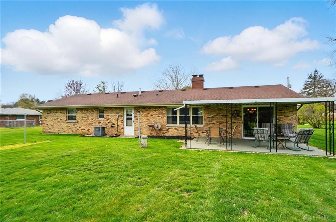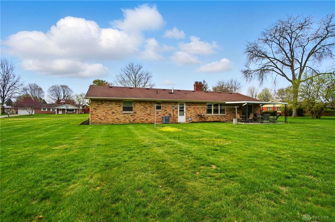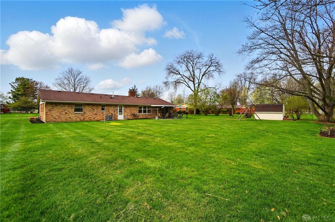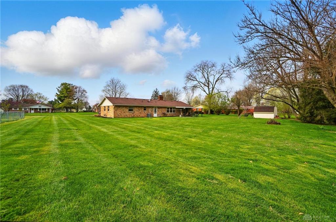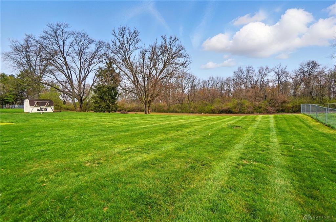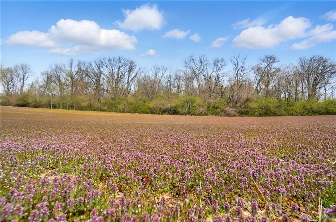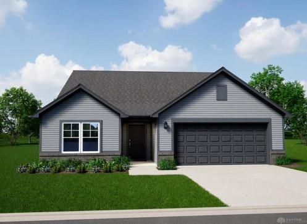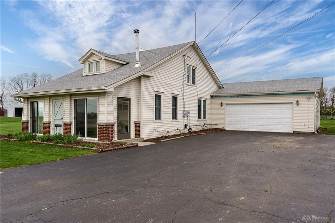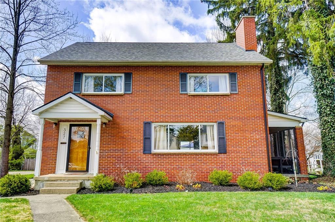1820 sq. ft.
3 baths
3 beds
$325,000 Price
932407 MLS#
Marketing Remarks
If you're looking for spacious, true one-floor living, this updated 3-bedroom, 2.5-bath ranch in the Clark Shawnee School District is a great fit. Located on a large lot on a dead-end street, it offers a functional layout with plenty of room to enjoy. The front foyer leads to the living room, family room, or bedroom hallway. The open-concept kitchen and family room are centered around a pretty wood-burning fireplace. The kitchen was remodeled in 2023 and features granite countertops, ample cabinet space, a large walk-in pantry, stainless steel appliances, and luxury vinyl flooring. A breakfast bar connects the kitchen to the dining room, with views of the backyard and access to the covered rear patio. The dining room opens into the living room, which has newer high-end carpet and a gas log fireplace with custom surround. The primary bedroom includes an en-suite bath with a walk-in shower. Two additional bedrooms share a full hall bath. The laundry/utility room includes washer and dryer and has access to the backyard--great for use as a mudroom. A half bath leads to the oversized two-car garage with a pedestrian door. In addition to the kitchen, recent updates include professional paint in main living areas (2023), luxury vinyl flooring in multiple spaces (2022), carpets (2023). Enjoy outdoor living with a full-length front porch and a private covered patio with peaceful rural views. (Agent Owned)
additional details
- Heating System Forced Air,Natural Gas
- Cooling Central
- Fireplace Gas,Woodburning
- Garage 2 Car,Attached,Opener
- Total Baths 3
- Utilities Natural Gas,Private Water,Septic
- Lot Dimensions 124x202
Room Dimensions
- Entry Room: 5 x 18 (Main)
- Family Room: 11 x 17 (Main)
- Kitchen: 9 x 10 (Main)
- Dining Room: 11 x 14 (Main)
- Living Room: 13 x 18 (Main)
- Bedroom: 12 x 13 (Main)
- Bedroom: 11 x 12 (Main)
- Bedroom: 10 x 11 (Main)
- Laundry: 8 x 9 (Main)
Virtual Tour
Great Schools in this area
similar Properties
221 Scorsese Street
The Chestnut with Bonus Room – 4 Bed, 3 Bath, 2,...
More Details
$349,990
4623 Springfield Xenia Road
The charm and grace in this home will amaze you fr...
More Details
$349,900
327 Ardmore Road
All brick stately home nestled in the heart of Rid...
More Details
$345,000

- Office : 937-426-6060
- Mobile : 937-470-7999
- Fax :937-306-1804

My team and I are here to assist you. We value your time. Contact us for prompt service.
Mortgage Calculator
This is your principal + interest payment, or in other words, what you send to the bank each month. But remember, you will also have to budget for homeowners insurance, real estate taxes, and if you are unable to afford a 20% down payment, Private Mortgage Insurance (PMI). These additional costs could increase your monthly outlay by as much 50%, sometimes more.
 Courtesy: Coldwell Banker Heritage (937) 322-0352 Janice Cooley
Courtesy: Coldwell Banker Heritage (937) 322-0352 Janice Cooley
Data relating to real estate for sale on this web site comes in part from the IDX Program of the Dayton Area Board of Realtors. IDX information is provided exclusively for consumers' personal, non-commercial use and may not be used for any purpose other than to identify prospective properties consumers may be interested in purchasing.
Information is deemed reliable but is not guaranteed.
![]() © 2025 Esther North. All rights reserved | Design by FlyerMaker Pro | admin
© 2025 Esther North. All rights reserved | Design by FlyerMaker Pro | admin
