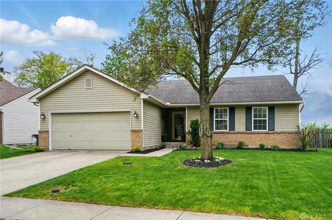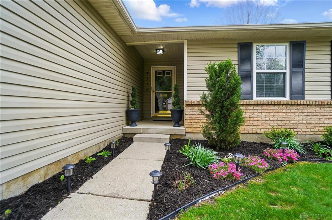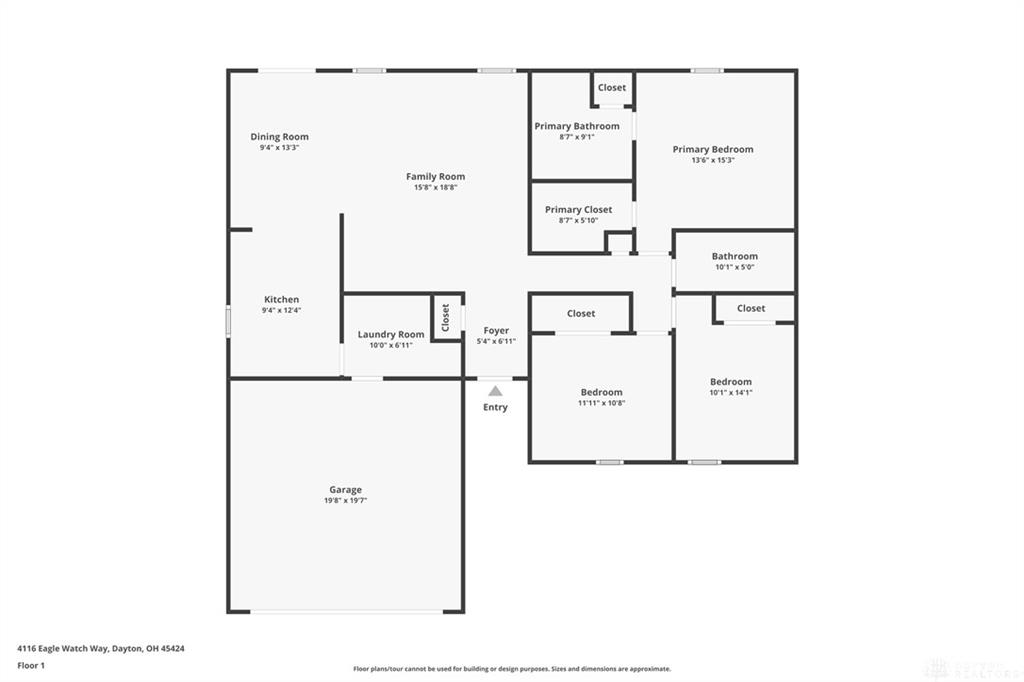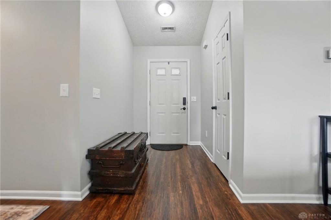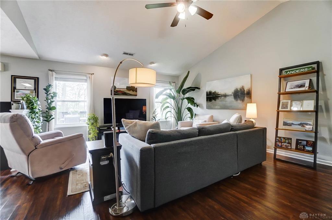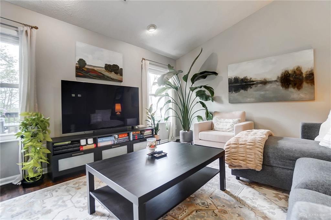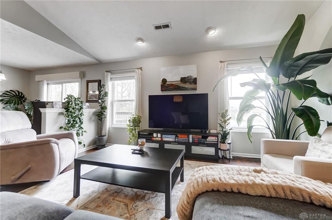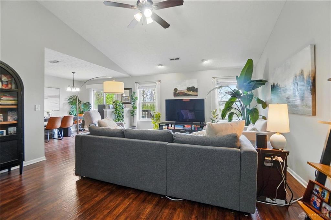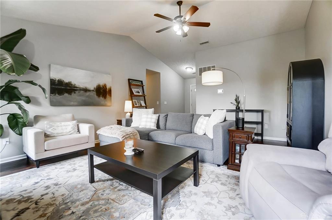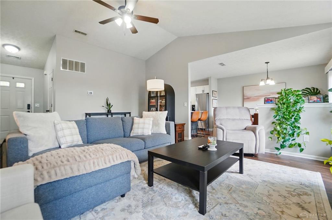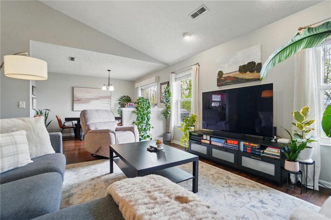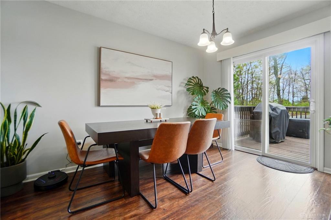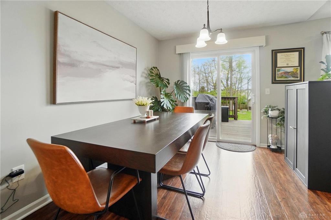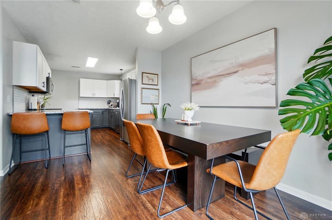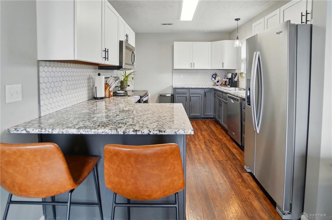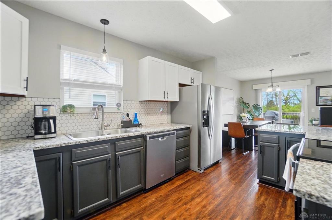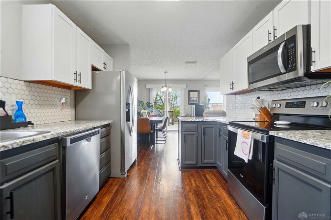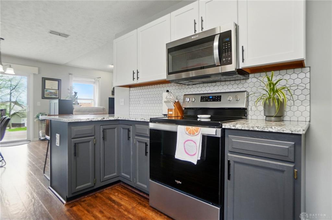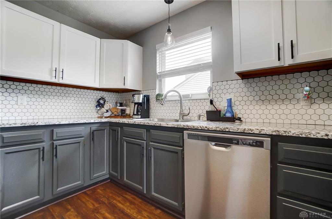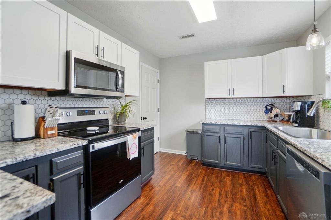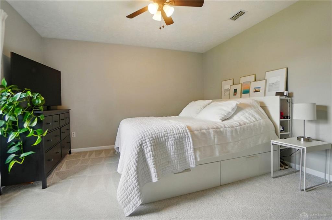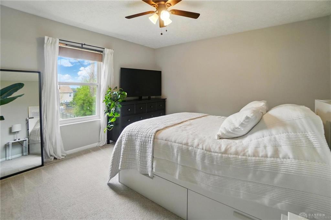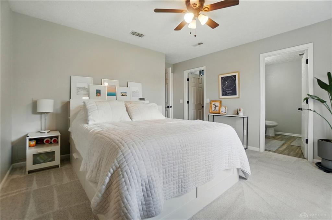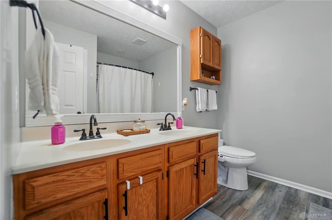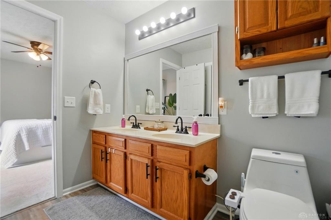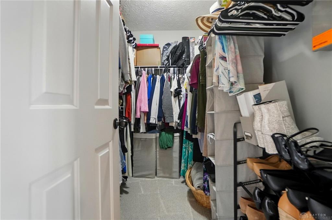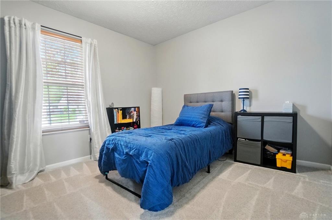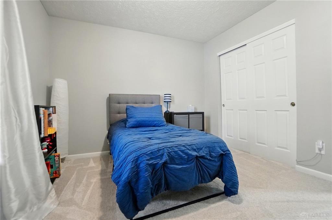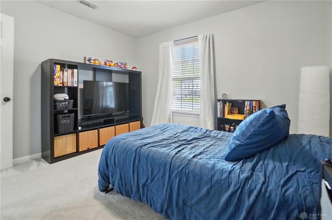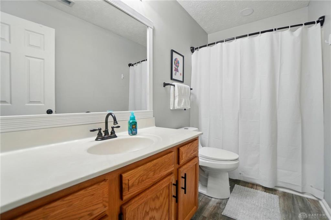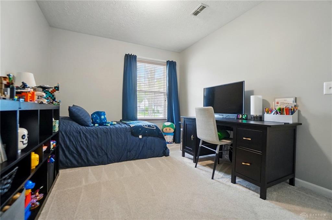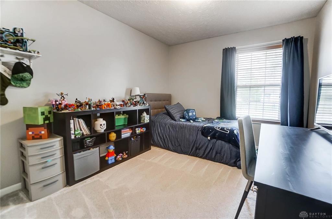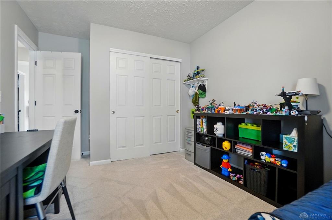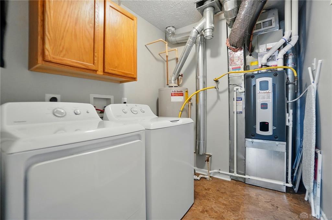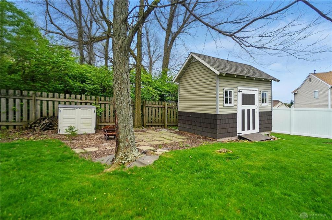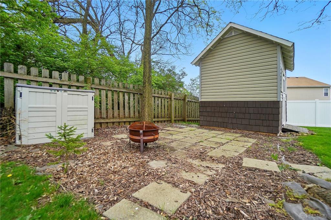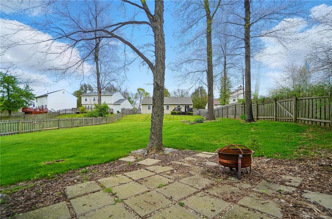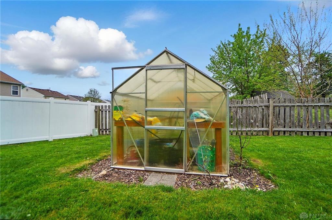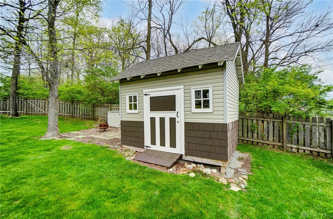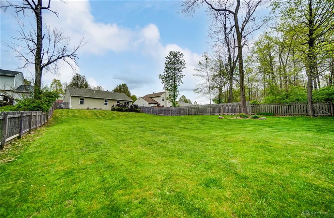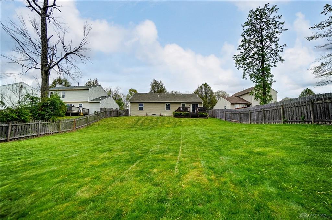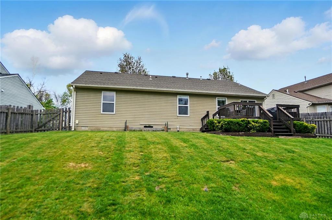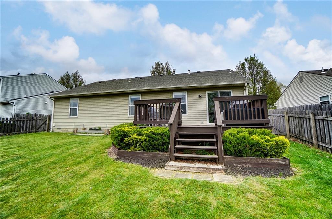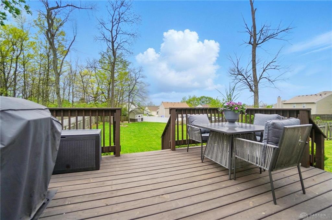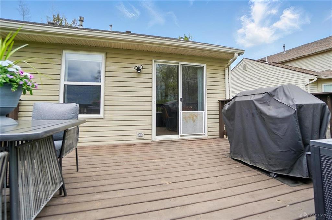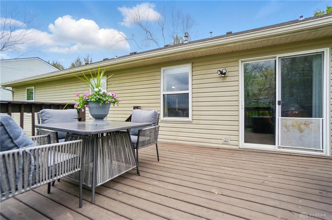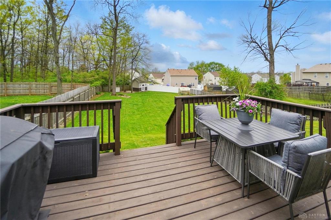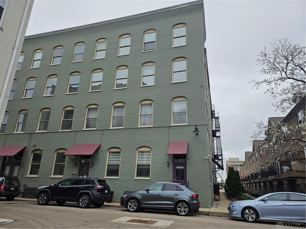1402 sq. ft.
2 baths
3 beds
$270,000 Price
932423 MLS#
Marketing Remarks
This beautifully maintained ranch is ideally situated at the end of a quiet double cul-de-sac, offering privacy, and minimal traffic. With 1,402 square feet of living space, the home blends comfort and style with a bright, open layout and vaulted ceilings in the living room that enhance its modern appeal. The kitchen has been tastefully updated with granite countertops, a honeycomb ceramic tile backsplash, two-tone cabinetry and stainless steel appliances, making it both functional and stylish. Adjacent to the dining area, a sliding glass door opens to an elevated deck that overlooks an extra-deep, fully fenced backyard measuring 222 feet—perfect for entertaining, gardening, or simply relaxing outdoors. A charming storage shed and a greenhouse add character to the backyard. The brick and vinyl exterior makes maintenance easy, and the covered front porch offers a welcoming entrance. Inside, the home features fresh paint throughout and new carpet in all bedrooms, installed in 2022. The spacious owner’s suite includes a walk-in closet, a private bath with a double-sink vanity, and a dedicated linen closet. Additional updates include a high-end Trane gas furnace and air conditioner, installed in 2024, rated at an impressive 97% efficiency and all air ducts were professionally cleaned at that time. The storm door has a convenient roll-away screen for quick change outs. The attached garage comes equipped with a 30 amp outlet making it ready for electric vehicle charging. The Meadows of Wynwood has ponds, a playground, sidewalks and is located close to Wright Patterson Air Force Base. Copy and paste for a self-guided video tour https://bit.ly/4kdrbUL This is a turn-key opportunity to own a modern, easy-to-maintain home in a desirable location. Don’t miss your chance to make it yours!
additional details
- Outside Features Deck,Fence,Porch,Storage Shed
- Heating System Forced Air,Natural Gas
- Cooling Central
- Garage 2 Car,Attached,Opener,220 Volt Outlet
- Total Baths 2
- Utilities 220 Volt Outlet,City Water,Natural Gas,Sanitary Sewer
- Lot Dimensions 222 x 57 x 215 x 98
Room Dimensions
- Entry Room: 6 x 7 (Main)
- Kitchen: 10 x 14 (Main)
- Dining Room: 10 x 12 (Main)
- Living Room: 15 x 18 (Main)
- Primary Bedroom: 13 x 13 (Main)
- Bedroom: 10 x 12 (Main)
- Bedroom: 11 x 12 (Main)
Virtual Tour
Great Schools in this area
similar Properties
2414 Brahms Bouleva
House has been updated with newer kitchen and all ...
More Details
$295,000
8965 Oakgate Court
Modern farmhouse style and thoughtful updates thro...
More Details
$295,000

- Office : 937-426-6060
- Mobile : 937-470-7999
- Fax :937-306-1804

My team and I are here to assist you. We value your time. Contact us for prompt service.
Mortgage Calculator
This is your principal + interest payment, or in other words, what you send to the bank each month. But remember, you will also have to budget for homeowners insurance, real estate taxes, and if you are unable to afford a 20% down payment, Private Mortgage Insurance (PMI). These additional costs could increase your monthly outlay by as much 50%, sometimes more.
 Courtesy: Coldwell Banker Heritage (937) 434-7600 David Campbell
Courtesy: Coldwell Banker Heritage (937) 434-7600 David Campbell
Data relating to real estate for sale on this web site comes in part from the IDX Program of the Dayton Area Board of Realtors. IDX information is provided exclusively for consumers' personal, non-commercial use and may not be used for any purpose other than to identify prospective properties consumers may be interested in purchasing.
Information is deemed reliable but is not guaranteed.
![]() © 2025 Esther North. All rights reserved | Design by FlyerMaker Pro | admin
© 2025 Esther North. All rights reserved | Design by FlyerMaker Pro | admin
