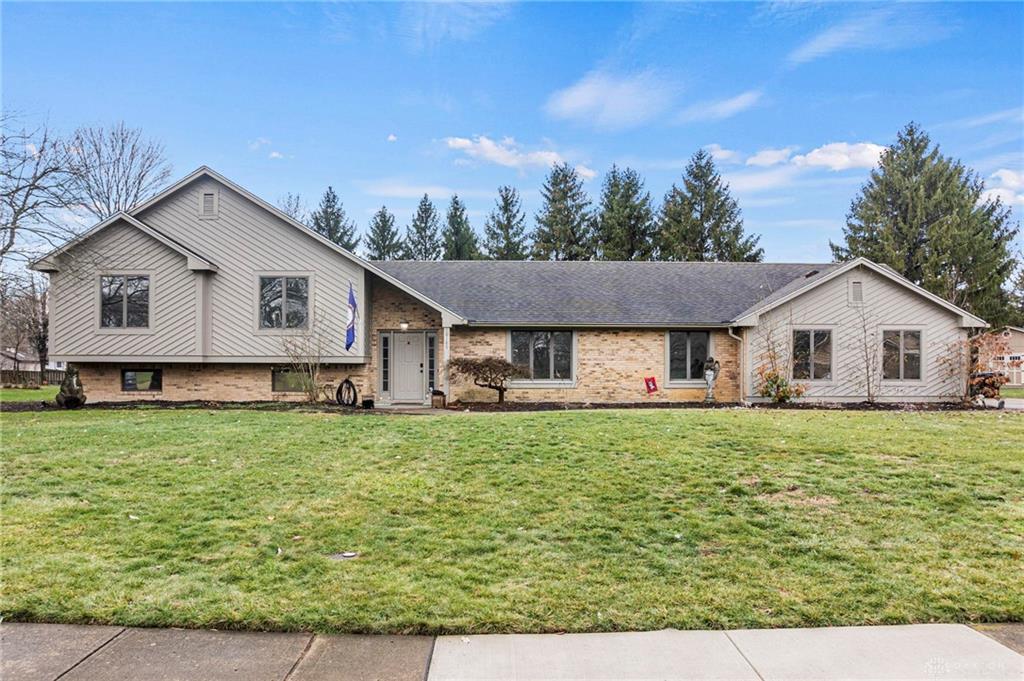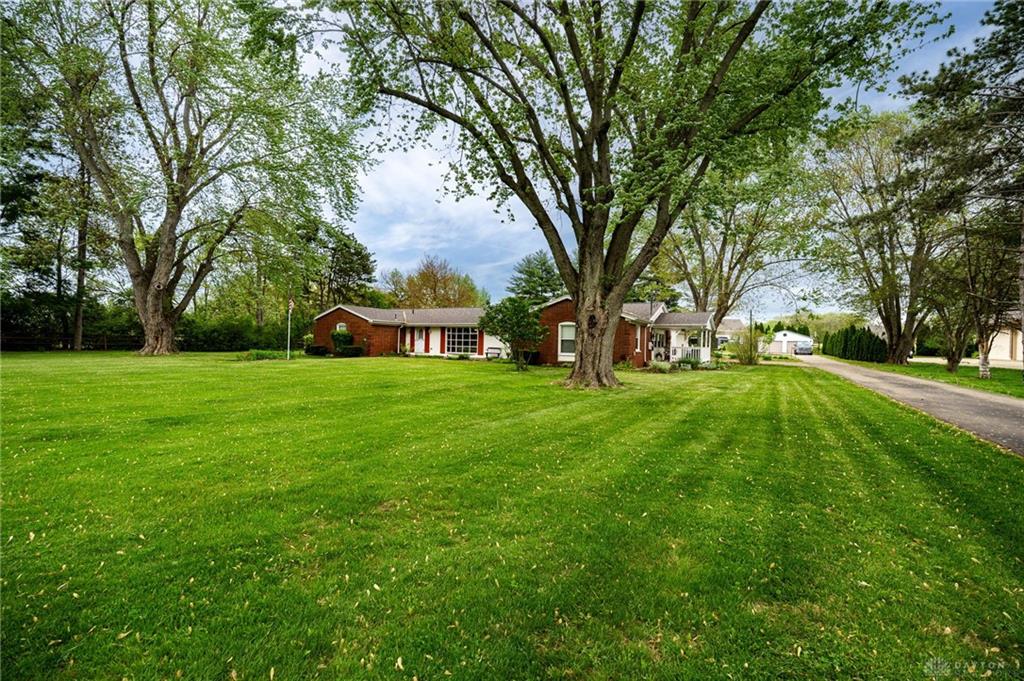Marketing Remarks
Distinctive Custom Executive Home located in Washington TWP. – A Rare Blend of Character, Comfort, and Modern Updates This one-of-a-kind Roman brick home offers the perfect balance of craftsmanship, space, and thoughtful design—truly a standout in today’s market. Custom built and loaded with unique features, this executive-style residence is tailor-made for those who love to entertain or need room to spread out. From the moment you step into the welcoming foyer, you’re greeted by the charm of a spacious great room featuring a vaulted oak-beamed ceiling and sliding glass doors that open to the private patio—ideal for hosting gatherings or simply enjoying quiet moments outdoors. The kitchen is a chef’s dream, complete with birch cabinets, a double oven, and newer stainless steel appliances. Whether it’s dinner parties or weekday meals, this kitchen is as functional as it is beautiful. The home offers 4 generously sized bedrooms and 3.5 bathrooms, including two primary suites—perfect for guests, multigenerational living, or private retreats. One primary suite is located in a private upstairs addition, while the other is conveniently on the main floor. Upstairs you’ll also find a flexible studio space with a half bath—ideal as a creative workspace, or guest suite. Updates and features include:Two furnaces (replaced in 2021 and 2024), Two central AC units, both replaced in 2021, New roof on the third garage (2023), Fully remodeled bathroom/laundry room (2024–2025) The original garage has been transformed into a large rec room, offering endless possibilities for entertaining or hobbies. And for those who love a little history and intrigue, the home includes a concrete-encased 28x12 bomb shelter—a rare and unforgettable feature. This property is unlike anything else on the market—custom-built, meticulously cared for, and filled with charm and flexibility. Come experience what makes this home truly exceptional.
additional details
- Outside Features Cable TV,Fence,Patio,Storage Shed
- Heating System Forced Air,Natural Gas
- Cooling Central
- Fireplace Gas,Two
- Garage 3 Car,Attached,Opener,Storage
- Total Baths 4
- Utilities 220 Volt Outlet,City Water,Natural Gas,Sanitary Sewer,Storm Sewer
- Lot Dimensions 15063
Room Dimensions
- Kitchen: 8 x 11 (Main)
- Dining Room: 11 x 14 (Main)
- Entry Room: 8 x 11 (Main)
- Breakfast Room: 8 x 17 (Main)
- Great Room: 16 x 24 (Main)
- Rec Room: 16 x 17 (Main)
- Primary Bedroom: 18 x 18 (Second)
- Bedroom: 12 x 13 (Main)
- Bedroom: 10 x 12 (Main)
- Bedroom: 10 x 12 (Main)
- Utility Room: 7 x 10 (Main)
Great Schools in this area
similar Properties
10189 Simms Station Road
Welcome to this beautiful tri level home with 3,44...
More Details
$485,000
8286 Cornerstone Court
Back on Market!
Spacious 4-Bedroom Home in the d...
More Details
$485,000
9550 Paragon Road
This home has the best of both worlds... a quiet r...
More Details
$479,900

- Office : 937-426-6060
- Mobile : 937-470-7999
- Fax :937-306-1804

My team and I are here to assist you. We value your time. Contact us for prompt service.
Mortgage Calculator
This is your principal + interest payment, or in other words, what you send to the bank each month. But remember, you will also have to budget for homeowners insurance, real estate taxes, and if you are unable to afford a 20% down payment, Private Mortgage Insurance (PMI). These additional costs could increase your monthly outlay by as much 50%, sometimes more.
 Courtesy: Keller Williams Community Part (937) 530-4904 Jennifer Fischer
Courtesy: Keller Williams Community Part (937) 530-4904 Jennifer Fischer
Data relating to real estate for sale on this web site comes in part from the IDX Program of the Dayton Area Board of Realtors. IDX information is provided exclusively for consumers' personal, non-commercial use and may not be used for any purpose other than to identify prospective properties consumers may be interested in purchasing.
Information is deemed reliable but is not guaranteed.
![]() © 2025 Esther North. All rights reserved | Design by FlyerMaker Pro | admin
© 2025 Esther North. All rights reserved | Design by FlyerMaker Pro | admin


















































