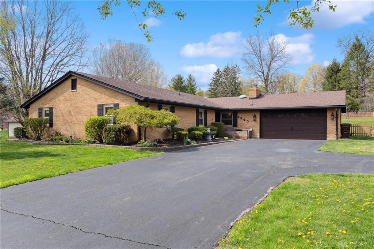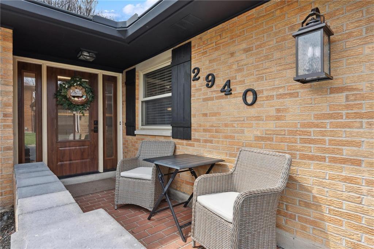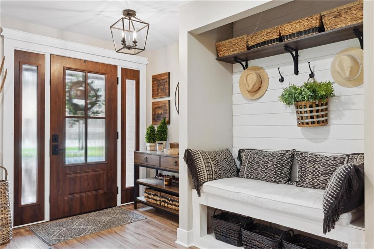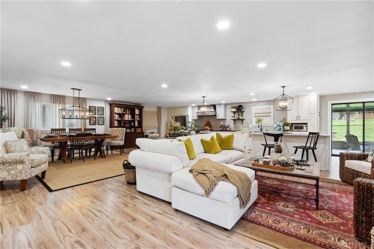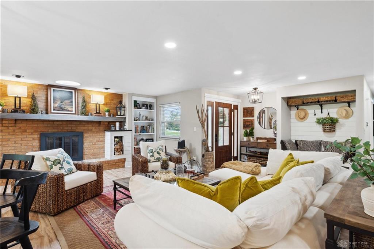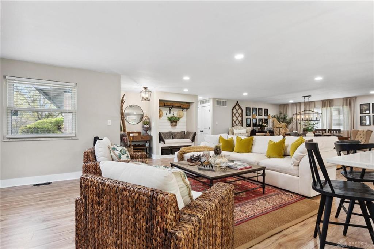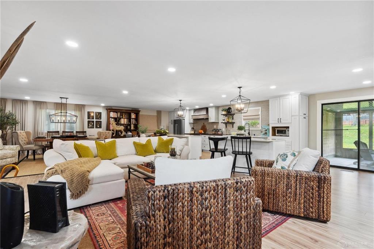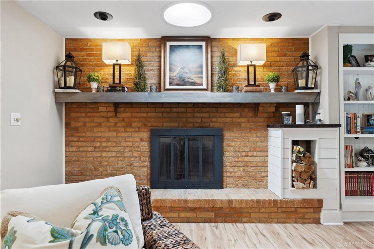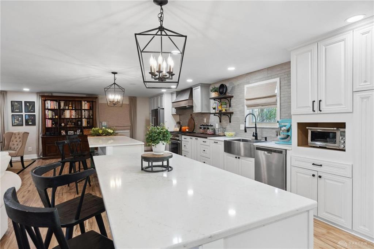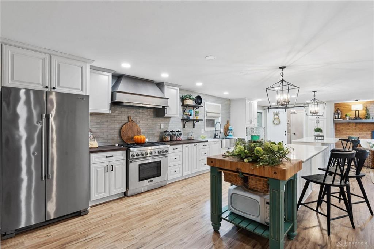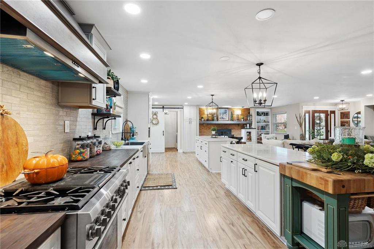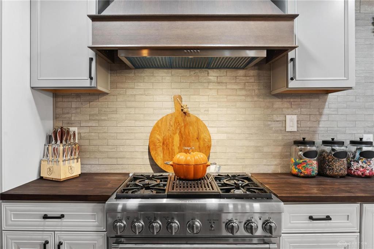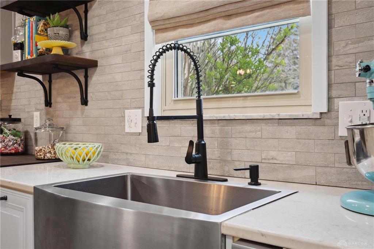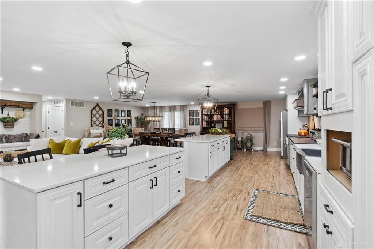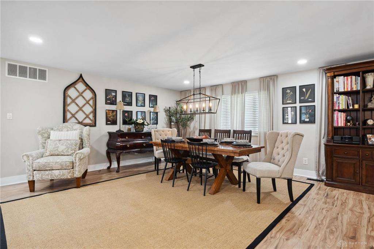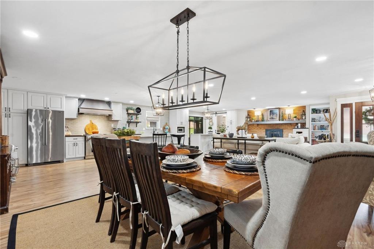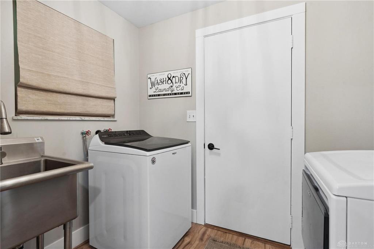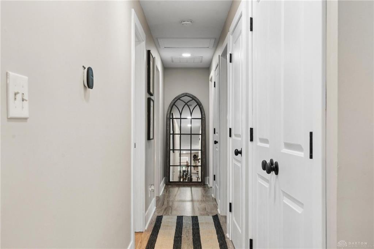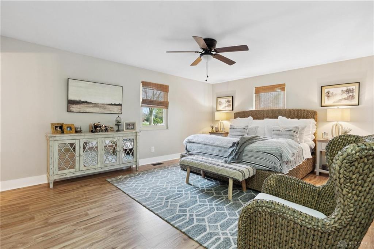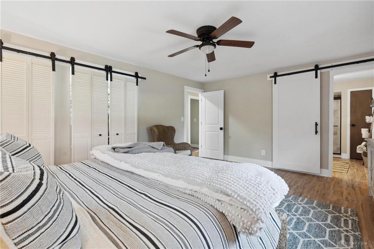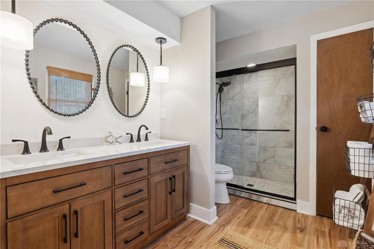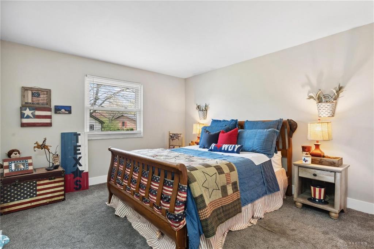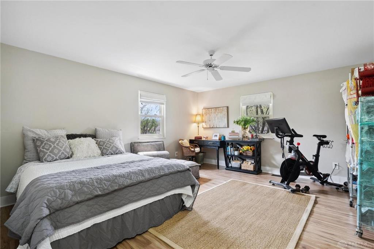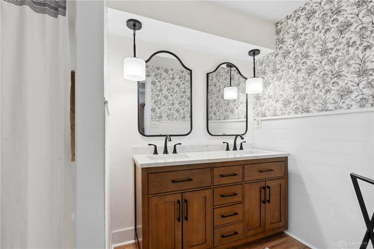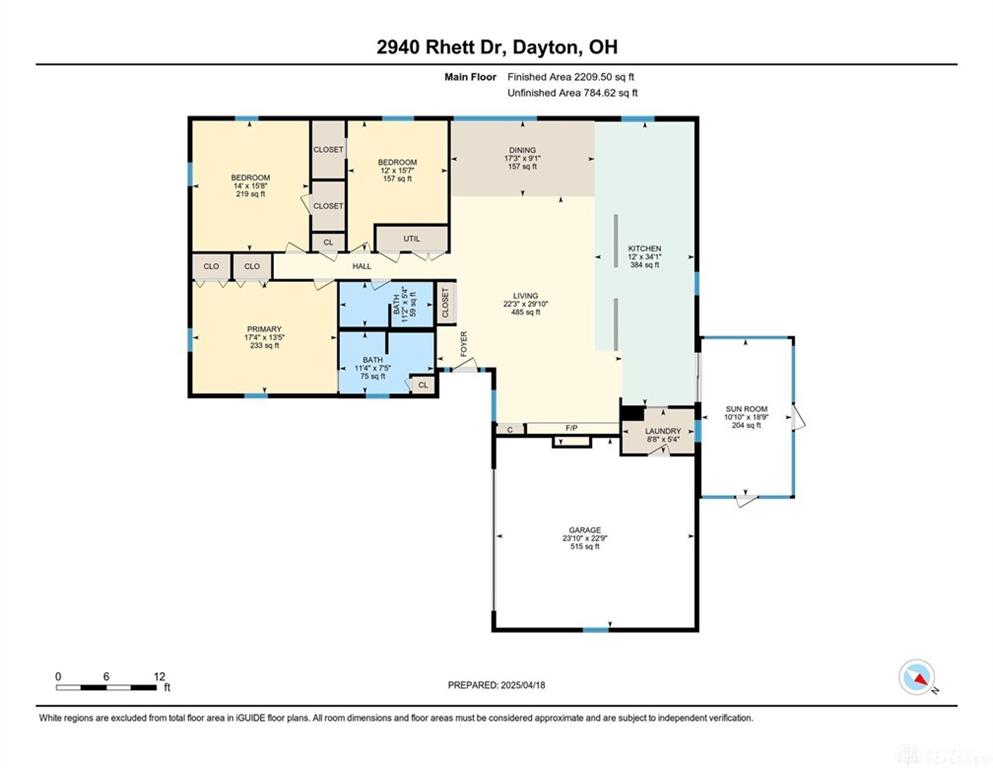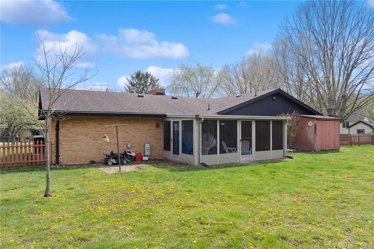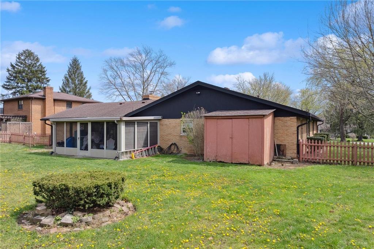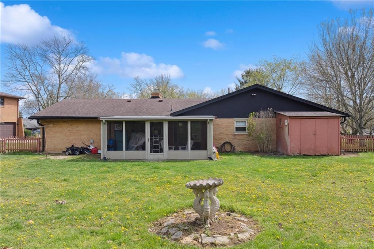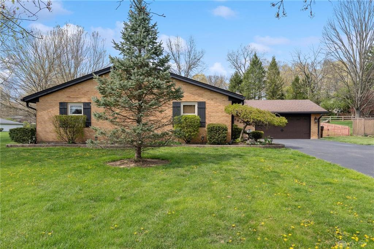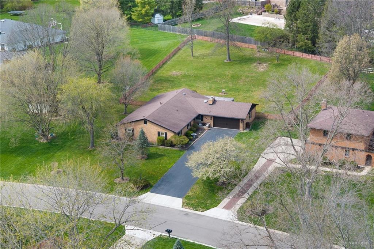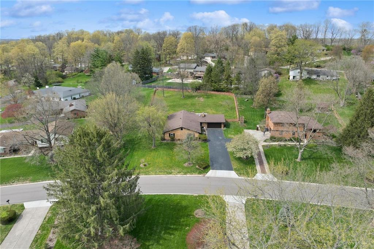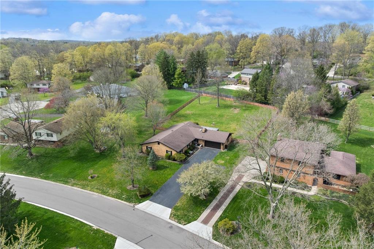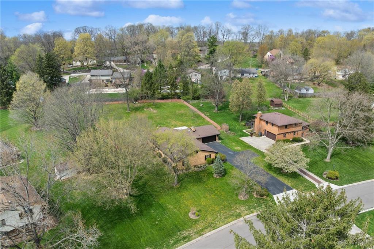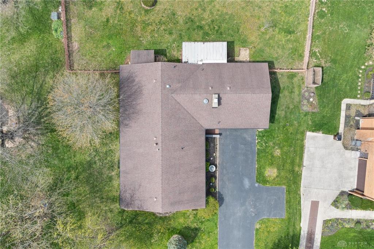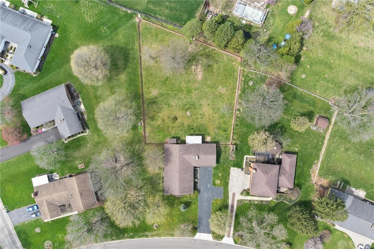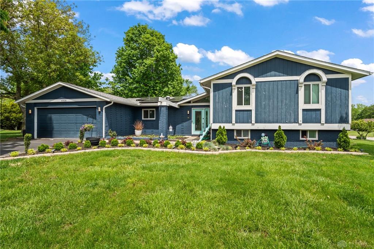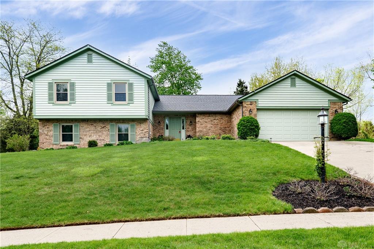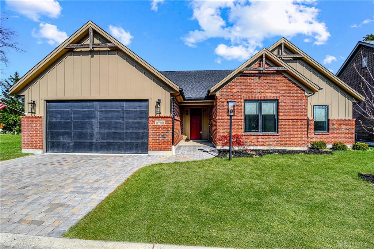2248 sq. ft.
2 baths
3 beds
$429,900 Price
932473 MLS#
Marketing Remarks
Welcome home to this beautifully updated ranch that blends timeless charm with modern elegance! Nestled in the highly desirable Tara Estates, this 3-bedroom, 2-bathroom gem is ready for you to move right in and start making memories. From the moment you step inside, you’ll be captivated by the quality craftsmanship, gorgeous finishes, and inviting open-concept layout. The spacious great room is ideal for both relaxing evenings and lively gatherings, featuring a wood-burning fireplace and custom built-in bookshelves. At the heart of the home is a chef-inspired kitchen that truly stuns. Cook like a pro with a professional-grade gas range, twin islands topped with quartz countertops, a deep farmhouse sink, and abundant custom cabinetry. A butcher block prep area adds style and function, making this kitchen a dream for any home cook or entertainer. The large formal dining room is perfect for hosting holiday feasts or cozy dinner parties, while the spacious primary suite offers a peaceful retreat with double closets and a spa-like en-suite bath complete with a double vanity and brand-new tiled shower. Additional features include: New solid surface flooring throughout, screened-in back patio—perfect for morning coffee or relaxing evenings, fenced-in backyard with storage shed. There are too many updates to mention! This is a prime location just minutes from shopping, dining, and highway access. Don’t miss your chance to own this one-of-a-kind home in a vibrant, established neighborhood. Schedule your private tour today and fall in love with everything this home has to offer! Home will be sold "as is", no repairs will be made.
additional details
- Outside Features Fence,Storage Shed
- Heating System Forced Air,Natural Gas
- Cooling Central
- Fireplace One,Woodburning
- Garage 2 Car,Attached,Opener
- Total Baths 2
- Utilities City Water,Natural Gas,Sanitary Sewer
- Lot Dimensions 105' X 252'
Room Dimensions
- Great Room: 22 x 30 (Main)
- Dining Room: 9 x 17 (Main)
- Kitchen: 12 x 34 (Main)
- Primary Bedroom: 13 x 17 (Main)
- Bedroom: 14 x 15 (Main)
- Bedroom: 12 x 12 (Main)
- Laundry: 5 x 9 (Main)
- Screened Patio: 11 x 19 (Main)
Virtual Tour
Great Schools in this area
similar Properties
4030 Danern Drive
Welcome to this beautifully maintained Beavercreek...
More Details
$450,000
3889 Eagle Point Drive
Beautifully built, meticulously maintained, one ow...
More Details
$445,000
2725 Terraceview Circle
This luxury home was constructed by Tim Guilfoyle,...
More Details
$445,000

- Office : 937-426-6060
- Mobile : 937-470-7999
- Fax :937-306-1804

My team and I are here to assist you. We value your time. Contact us for prompt service.
Mortgage Calculator
This is your principal + interest payment, or in other words, what you send to the bank each month. But remember, you will also have to budget for homeowners insurance, real estate taxes, and if you are unable to afford a 20% down payment, Private Mortgage Insurance (PMI). These additional costs could increase your monthly outlay by as much 50%, sometimes more.
 Courtesy: Keller Williams Advisors Rlty (937) 848-6255 Cynthia L Shurts
Courtesy: Keller Williams Advisors Rlty (937) 848-6255 Cynthia L Shurts
Data relating to real estate for sale on this web site comes in part from the IDX Program of the Dayton Area Board of Realtors. IDX information is provided exclusively for consumers' personal, non-commercial use and may not be used for any purpose other than to identify prospective properties consumers may be interested in purchasing.
Information is deemed reliable but is not guaranteed.
![]() © 2025 Esther North. All rights reserved | Design by FlyerMaker Pro | admin
© 2025 Esther North. All rights reserved | Design by FlyerMaker Pro | admin
