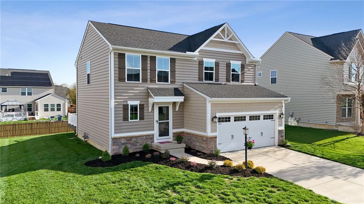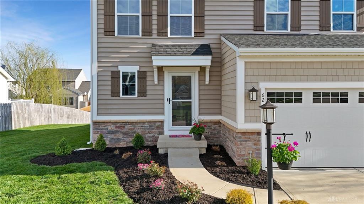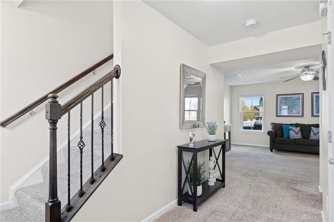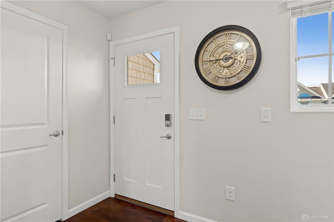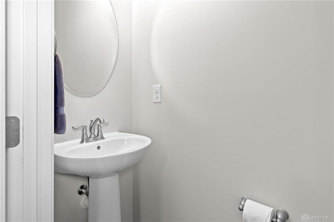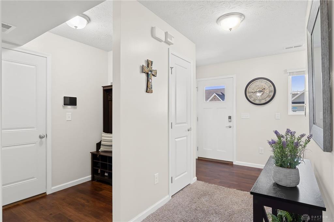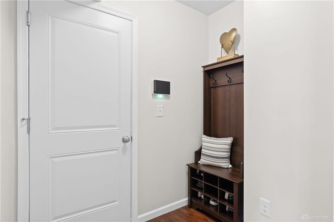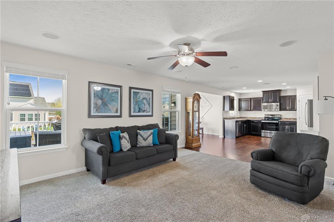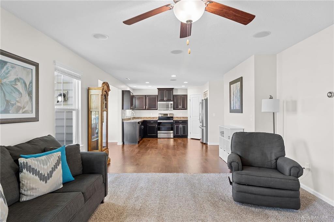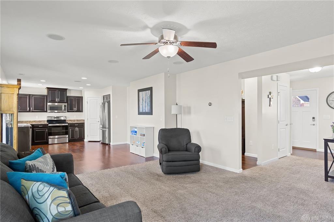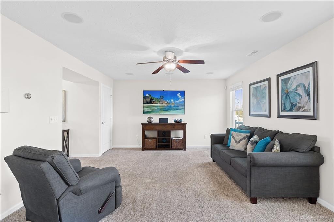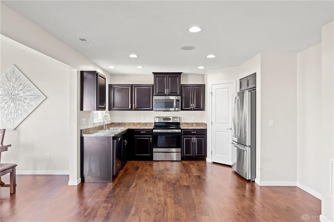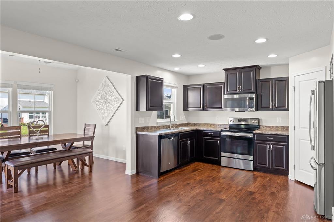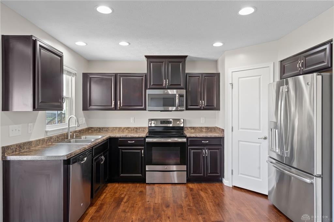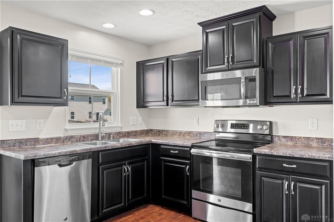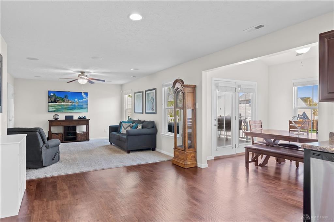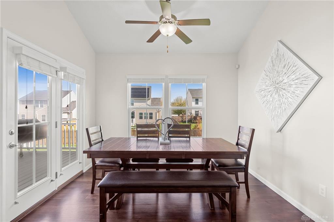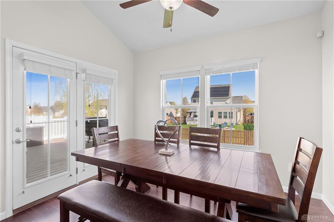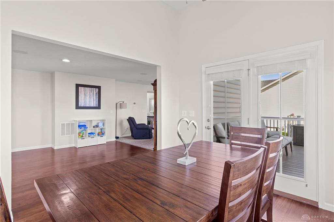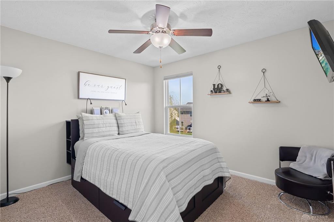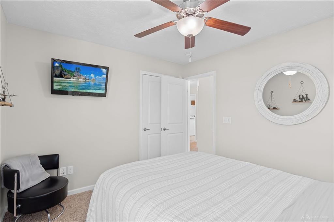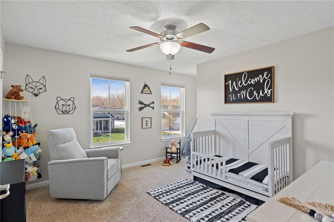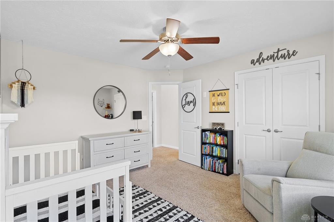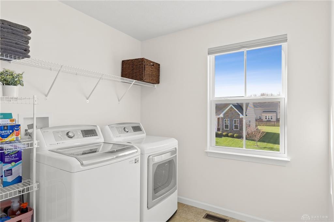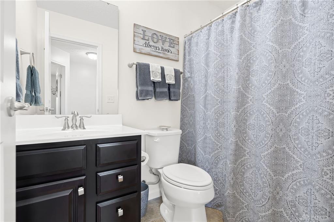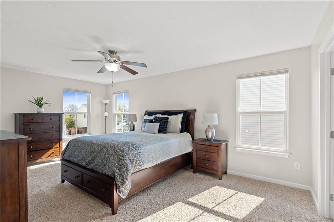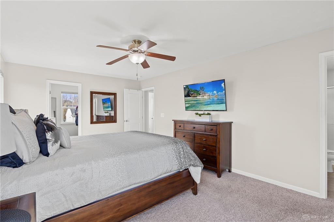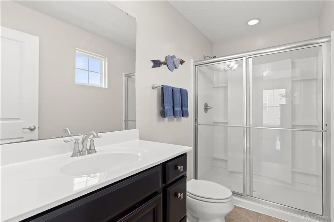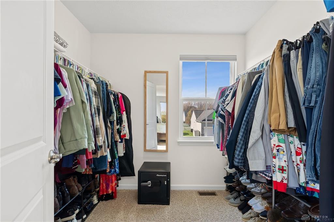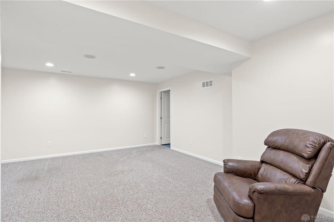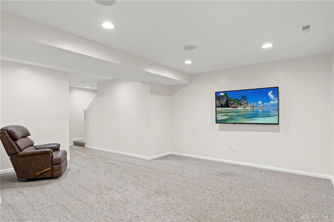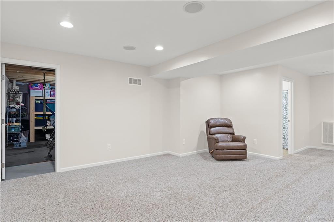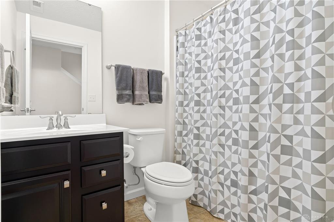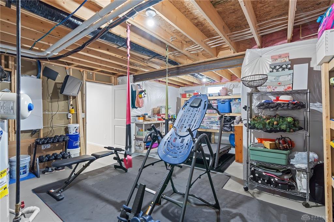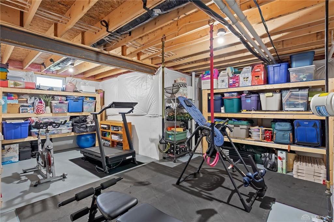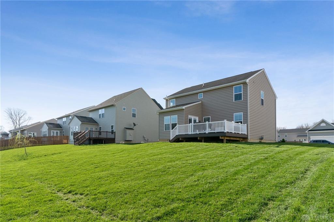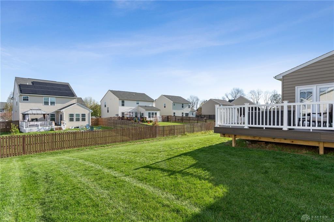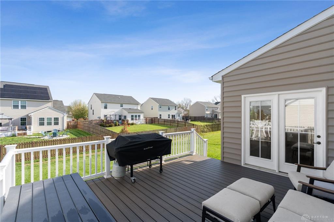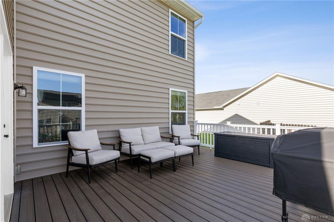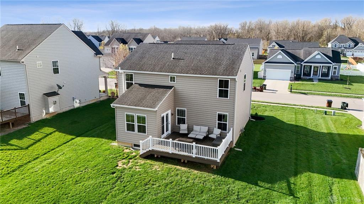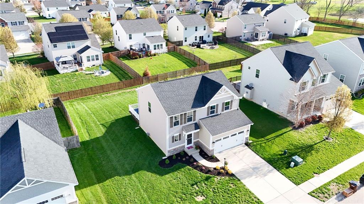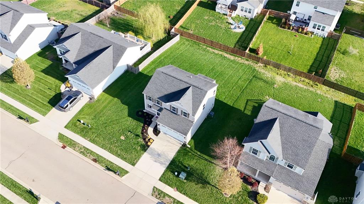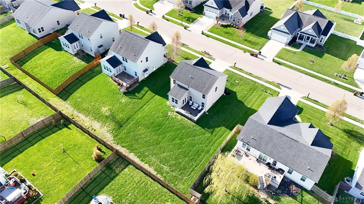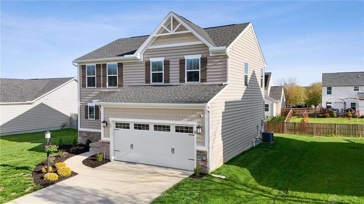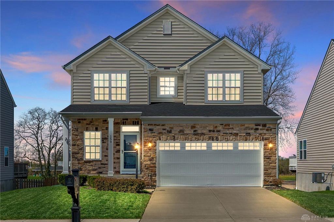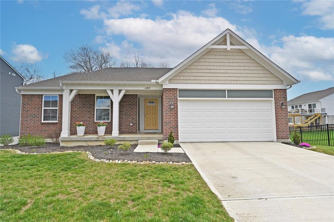2313 sq. ft.
4 baths
3 beds
$365,000 Price
932699 MLS#
Marketing Remarks
Welcome to 62 Cascade Dr – Spacious, Stylish & Move-In Ready! Tucked into a quiet neighborhood just minutes from everything, this beautiful 3-bedroom, 3.5-bath home checks all the boxes. From the welcoming curb appeal to the smart, open floor plan, you’ll find comfort and functionality throughout. Inside, the main floor offers a spacious kitchen with dark cabinetry, stainless appliances, and an easy flow into the dining and living areas—perfect for everyday living and entertaining. Upstairs features all three bedrooms plus the laundry room for added convenience. Each bedroom is generously sized with ample closet space. The primary suite includes a walk-in closet and private bath, making it a peaceful retreat at the end of the day. Head downstairs to the basement and you’ll find a finished rec room—perfect for movie nights, game days, or a cozy hangout spot. There's also a full bath and an unfinished area that’s perfect for a home gym, workshop, or extra storage. Outside, enjoy summer nights on the 14x17 composite deck overlooking the backyard—ideal for grilling, relaxing, or hosting friends and family. This house is more than just four walls—it’s the place where your next chapter begins. Imagine morning coffee on the deck, game nights in the basement, and quiet evenings curled up in your new favorite spot. Whether it's your first home or your forever home, 62 Cascade Dr is ready to be filled with laughter, love, and memories that will last a lifetime. Come see how easily this house can become your home.
additional details
- Outside Features Deck
- Heating System Forced Air,Natural Gas
- Cooling Central
- Garage 2 Car,Attached
- Total Baths 4
- Utilities City Water,Sanitary Sewer
- Lot Dimensions 69 x 120
Room Dimensions
- Living Room: 14 x 12 (Main)
- Dining Room: 8 x 10 (Main)
- Eat In Kitchen: 10 x 17 (Main)
- Entry Room: 5 x 5 (Main)
- Primary Bedroom: 19 x 11 (Second)
- Bedroom: 10 x 11 (Second)
- Bedroom: 11 x 12 (Second)
- Laundry: 7 x 7 (Second)
- Rec Room: 14 x 17 (Basement)
Virtual Tour
Great Schools in this area
similar Properties
159 Regatta Park Drive
Welcome to 159 Regatta Park Dr. A stunning 4-bedro...
More Details
$389,900
2379 Gardner Drive
We proudly present a Brighton built Ranch featurin...
More Details
$389,900
1482 Catford Court
**No Rear Neighbors Just Natures VIP Section!** ...
More Details
$385,000

- Office : 937-426-6060
- Mobile : 937-470-7999
- Fax :937-306-1804

My team and I are here to assist you. We value your time. Contact us for prompt service.
Mortgage Calculator
This is your principal + interest payment, or in other words, what you send to the bank each month. But remember, you will also have to budget for homeowners insurance, real estate taxes, and if you are unable to afford a 20% down payment, Private Mortgage Insurance (PMI). These additional costs could increase your monthly outlay by as much 50%, sometimes more.
 Courtesy: RE/MAX Victory + Affiliates (937) 458-0385 Stephanie Clemens
Courtesy: RE/MAX Victory + Affiliates (937) 458-0385 Stephanie Clemens
Data relating to real estate for sale on this web site comes in part from the IDX Program of the Dayton Area Board of Realtors. IDX information is provided exclusively for consumers' personal, non-commercial use and may not be used for any purpose other than to identify prospective properties consumers may be interested in purchasing.
Information is deemed reliable but is not guaranteed.
![]() © 2025 Esther North. All rights reserved | Design by FlyerMaker Pro | admin
© 2025 Esther North. All rights reserved | Design by FlyerMaker Pro | admin

