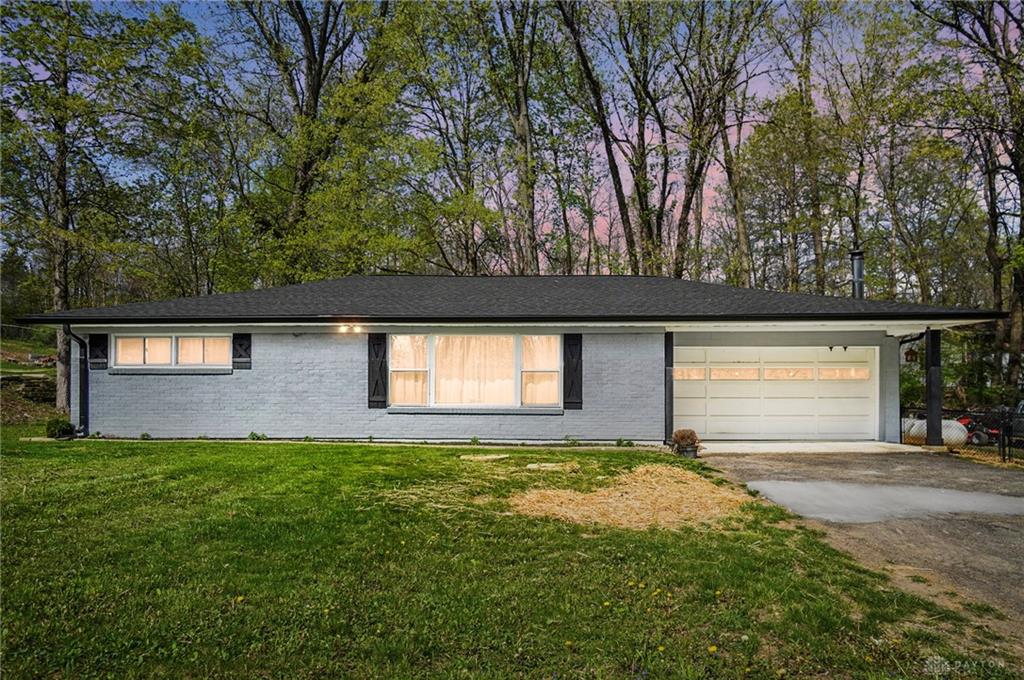1120 sq. ft.
2 baths
3 beds
$259,000 Price
932769 MLS#
Marketing Remarks
Welcome to this beautifully maintained 3-bedroom, 2-bath home nestled on a peaceful, partially wooded lot. Thoughtfully updated, this home combines comfort, character, and convenience in one move-in-ready package. Inside you will find luxury vinyl plank flooring, freshly painted walls (2024), and a bright, refreshed kitchen featuring a new sink, faucet, and tile backsplash (2024), refinished countertops (2024), and a new kitchen window (2024). Some bedroom windows have been replaced (2024), and hot water heater (2023. All kitchen appliances are in working condition and will remain with the home, as well as the washer and dryer (both less than two years old). The primary suite includes a convenient walk-in shower, while the secondary bathroom features a full-size tub. A new bathroom faucet (2024) adds a modern touch, and an attic ladder was added in the garage (2024) for easy access. Major upgrades have already been handled, including a brand-new roof with replaced rafters and full inspection after a tree incident (May 2024), new gutters (2024), and a replaced septic outlet line (2023). The home also includes a new well pump (2023) and a premium whole-house water filtration, softening, and UV disinfection system (2023)—a $5,000 value that ensures clean, safe water throughout the home. Garage has a wood burning stove installed as well for warmth during winter projects. Plumbing in the garage has been updated (2024), including a new water line plumbed to the fridge. The home is heated by a propane furnace, with natural gas available in the area if the Buyer wishes to connect at mainline at the street, while the property itself extends well beyond into the wooded area behind the home. The home also comes with an owned propane tank heating the home and an active ADT security system that can be transferred to for a low $70/month rate. Additional taxlot 0500600018000021 included!
additional details
- Outside Features Partial Fence,Patio,Porch
- Heating System Forced Air,Propane
- Cooling Central
- Fireplace Woodburning
- Garage 2 Car,Attached,Opener
- Total Baths 2
- Utilities Septic,Well
- Lot Dimensions 21,275
Room Dimensions
- Living Room: 15 x 22 (Main)
- Kitchen: 8 x 16 (Main)
- Utility Room: 5 x 10 (Main)
- Primary Bedroom: 9 x 13 (Main)
- Bedroom: 12 x 11 (Main)
- Bedroom: 11 x 11 (Main)
- Dining Room: 7 x 14 (Main)
Virtual Tour
Great Schools in this area
similar Properties
786 Hilliard Street
An amazing, completely remodeled home in a rural l...
More Details
$280,000
515 Possum Road
This beautifully maintained Cape Cod is full of su...
More Details
$280,000
5940 Morris Road
Welcome to your next home in the Northeastern SD. ...
More Details
$279,900

- Office : 937-426-6060
- Mobile : 937-470-7999
- Fax :937-306-1804

My team and I are here to assist you. We value your time. Contact us for prompt service.
Mortgage Calculator
This is your principal + interest payment, or in other words, what you send to the bank each month. But remember, you will also have to budget for homeowners insurance, real estate taxes, and if you are unable to afford a 20% down payment, Private Mortgage Insurance (PMI). These additional costs could increase your monthly outlay by as much 50%, sometimes more.
 Courtesy: eXp Realty (866) 212-4991 Amanda Wilson
Courtesy: eXp Realty (866) 212-4991 Amanda Wilson
Data relating to real estate for sale on this web site comes in part from the IDX Program of the Dayton Area Board of Realtors. IDX information is provided exclusively for consumers' personal, non-commercial use and may not be used for any purpose other than to identify prospective properties consumers may be interested in purchasing.
Information is deemed reliable but is not guaranteed.
![]() © 2025 Esther North. All rights reserved | Design by FlyerMaker Pro | admin
© 2025 Esther North. All rights reserved | Design by FlyerMaker Pro | admin








































