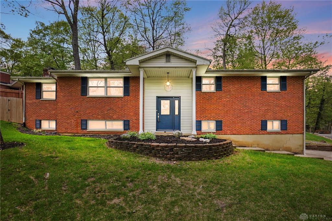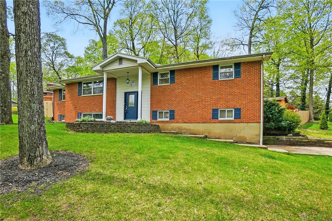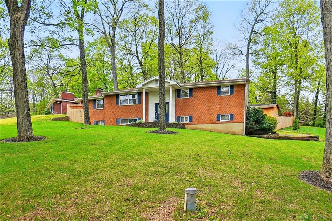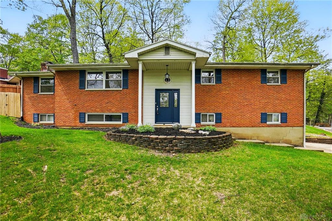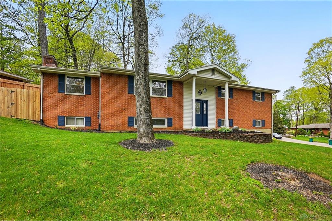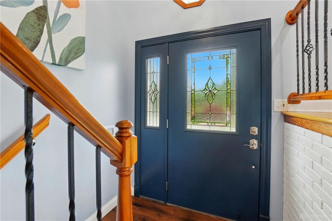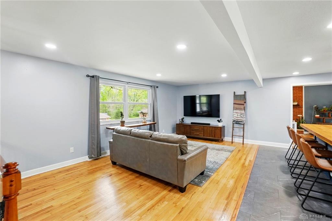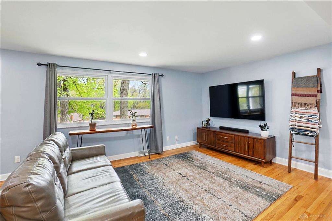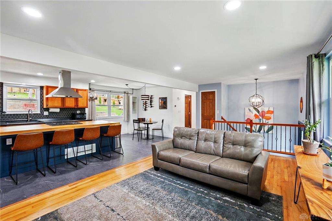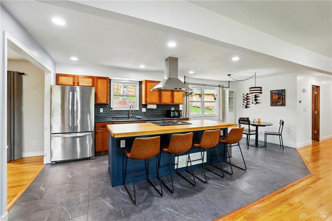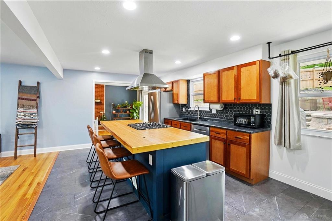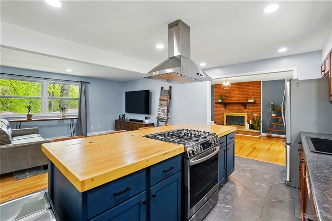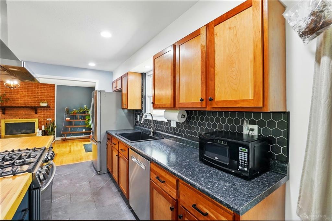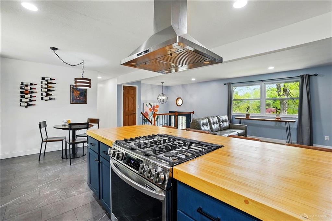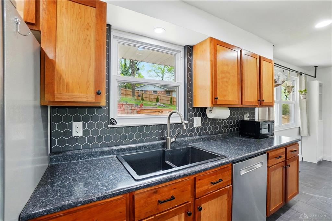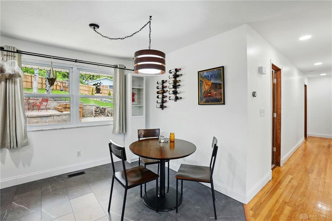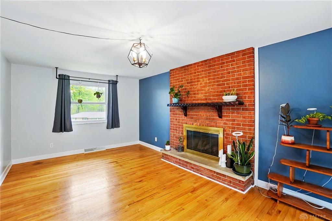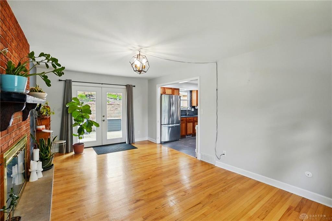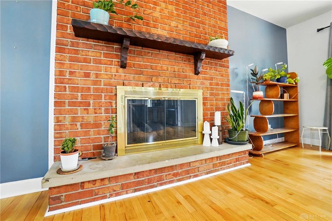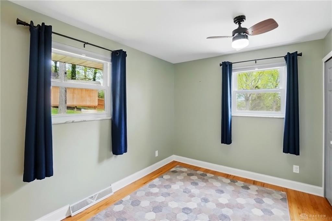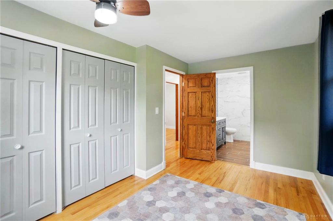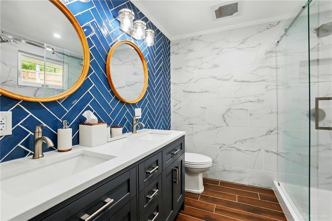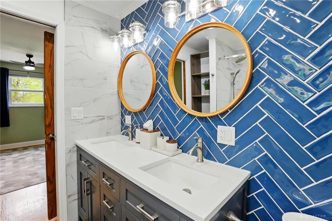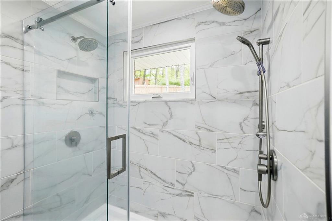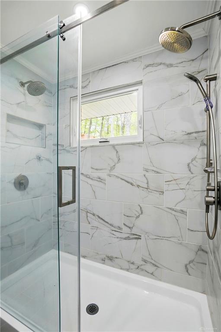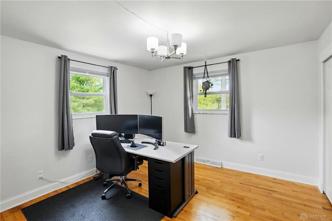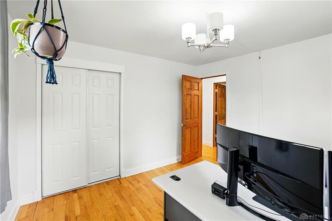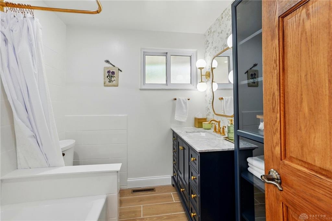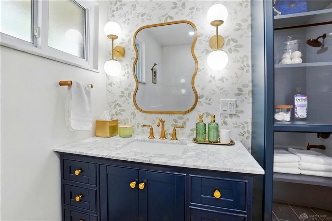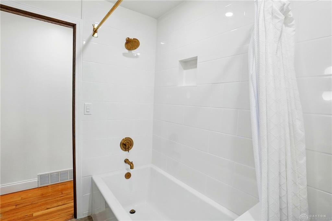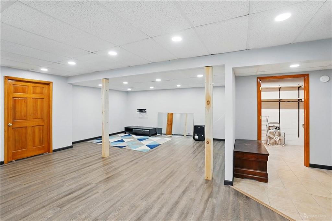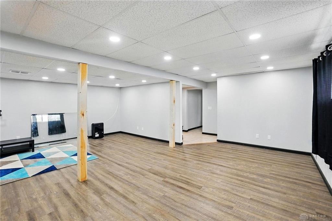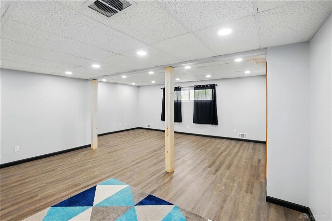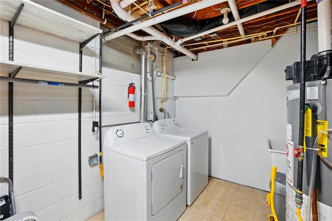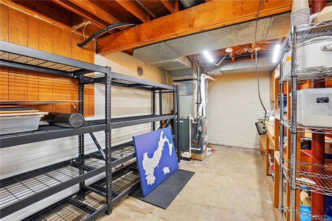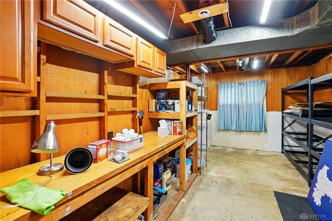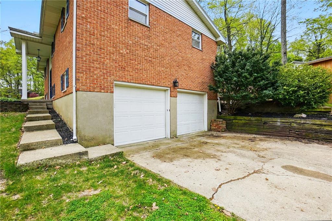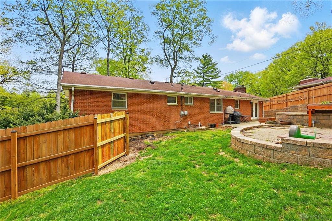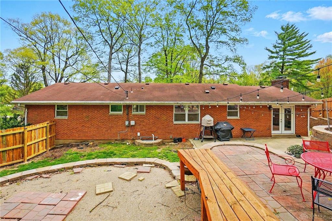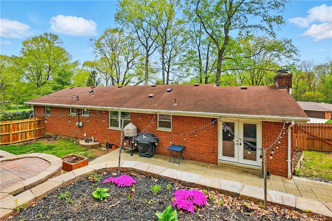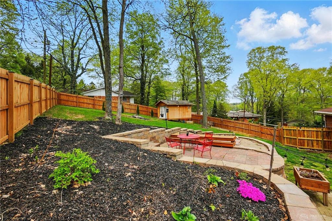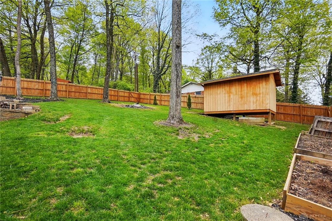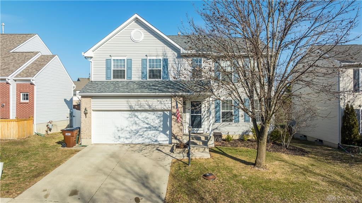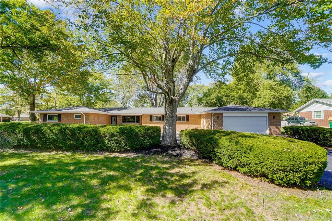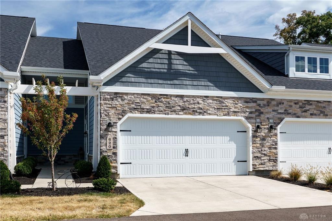2328 sq. ft.
2 baths
3 beds
$324,900 Price
932839 MLS#
Marketing Remarks
Step inside this beautifully maintained 3-bedroom, 2-bath home and feel immediately at home. Nestled on a quiet, private cul-de-sac within Beavercreek School District, this property offers the perfect blend of space, comfort, and convenience. The remodeled kitchen is the heart of the home, featuring updated cabinetry, modern appliances, ample counter space, and a breakfast area ideal for casual dining. It opens seamlessly into two versatile living areas, providing the perfect setup for gatherings, game nights, or cozy evenings at home. Both bathrooms have been thoughtfully updated with contemporary finishes, offering a fresh, clean feel. Throughout the home, large windows flood the space with natural light, enhancing the warm, inviting atmosphere. A flexible bonus room provides endless possibilities—whether you need an extra family room, home office, gym, kids’ playroom, or a private guest suite. The backyard is a true retreat, featuring a newly designed paver patio perfect for entertaining or relaxing under the stars. Mature trees provide just the right amount of shade during warm summer months while still allowing plenty of sunlight for gardening or outdoor play. Situated on just under half an acre, this home also offers an attached two-car garage and beautifully kept landscaping. And with a location just 15 minutes to The Greene, WPAFB, shopping, dining, and major highways, it’s easy to enjoy the best of Dayton-area living. Schedule your private tour today—this is the kind of home where memories are made!
additional details
- Heating System Forced Air,Natural Gas
- Cooling Central
- Fireplace One
- Garage 2 Car,Attached
- Total Baths 2
- Utilities Septic,Well
- Lot Dimensions 0.46
Room Dimensions
- Kitchen: 13 x 11 (Main)
- Primary Bedroom: 11 x 14 (Main)
- Breakfast Room: 11 x 8 (Main)
- Study/Office: 11 x 17 (Lower Level/Bi)
- Other: 9 x 11 (Lower Level/Bi)
- Living Room: 19 x 11 (Main)
- Bedroom: 11 x 12 (Main)
- Entry Room: 3 x 3 (Main)
- Utility Room: 13 x 17 (Lower Level/Bi)
- Family Room: 19 x 11 (Main)
- Bedroom: 11 x 10 (Main)
- Rec Room: 11 x 19 (Lower Level/Bi)
- Other: 8 x 10 (Lower Level/Bi)
Virtual Tour
Great Schools in this area
similar Properties
3598 Empire Drive
Welcome to this beautifully updated 4-bedroom, 3-b...
More Details
$349,900
908 Winesap Drive
This spacious 4-bedroom, 3.5-bath ranch in Beaverc...
More Details
$349,900
620 Boothbay Court
**Stunning 2-Bedroom, 3-Bathroom Planned Unit Deve...
More Details
$349,500

- Office : 937-426-6060
- Mobile : 937-470-7999
- Fax :937-306-1804

My team and I are here to assist you. We value your time. Contact us for prompt service.
Mortgage Calculator
This is your principal + interest payment, or in other words, what you send to the bank each month. But remember, you will also have to budget for homeowners insurance, real estate taxes, and if you are unable to afford a 20% down payment, Private Mortgage Insurance (PMI). These additional costs could increase your monthly outlay by as much 50%, sometimes more.
 Courtesy: Real of Ohio (440) 391-1650 Candace Johnson
Courtesy: Real of Ohio (440) 391-1650 Candace Johnson
Data relating to real estate for sale on this web site comes in part from the IDX Program of the Dayton Area Board of Realtors. IDX information is provided exclusively for consumers' personal, non-commercial use and may not be used for any purpose other than to identify prospective properties consumers may be interested in purchasing.
Information is deemed reliable but is not guaranteed.
![]() © 2025 Esther North. All rights reserved | Design by FlyerMaker Pro | admin
© 2025 Esther North. All rights reserved | Design by FlyerMaker Pro | admin
