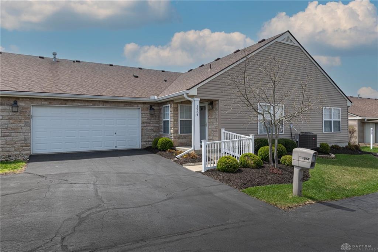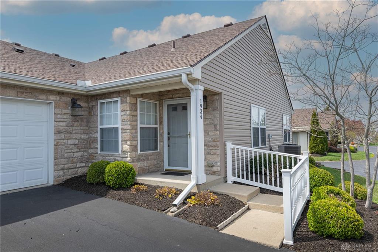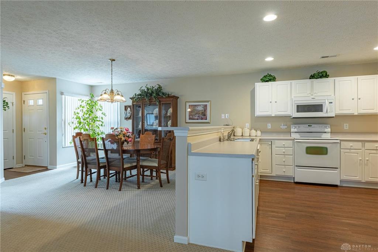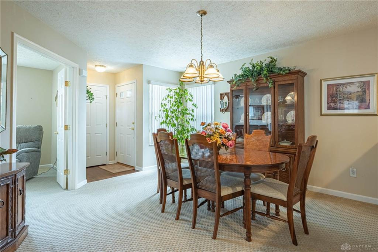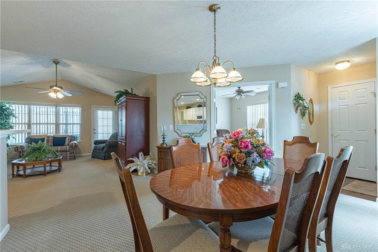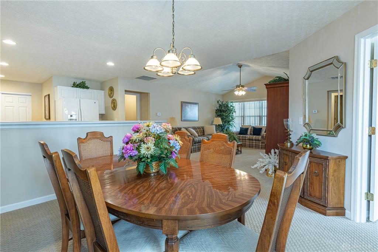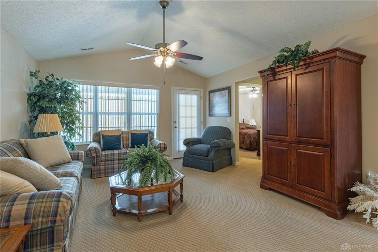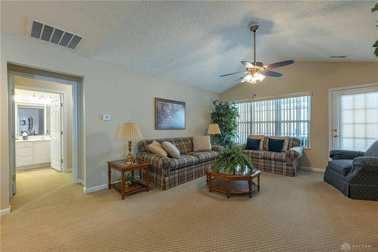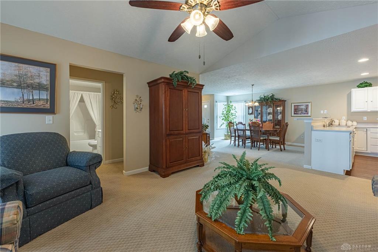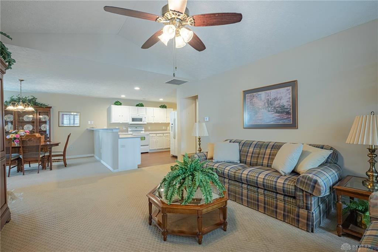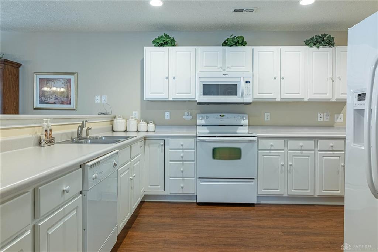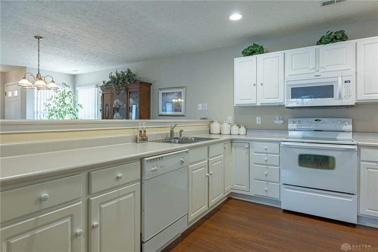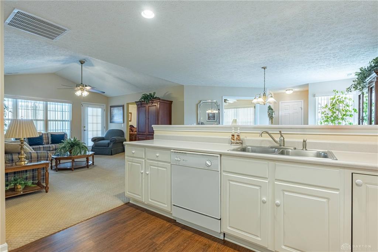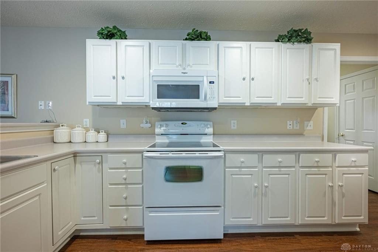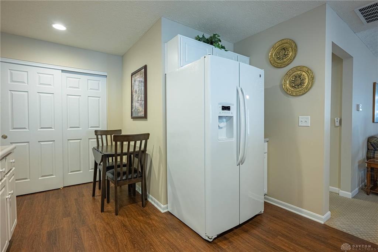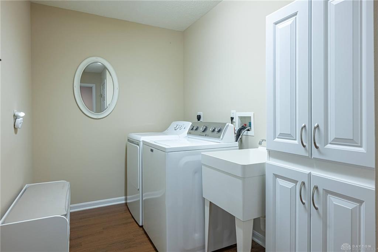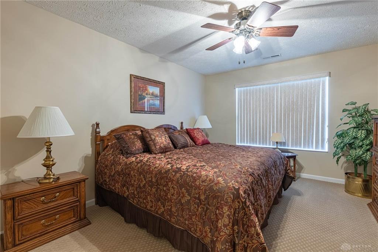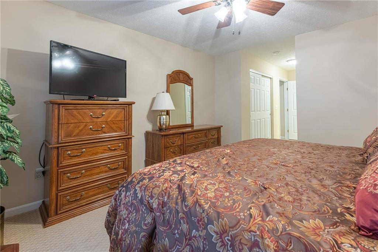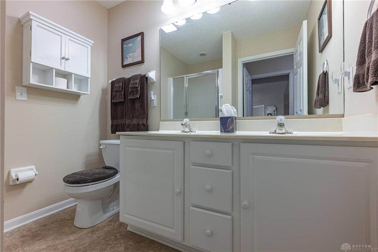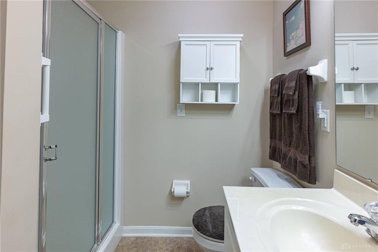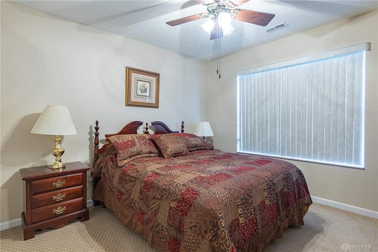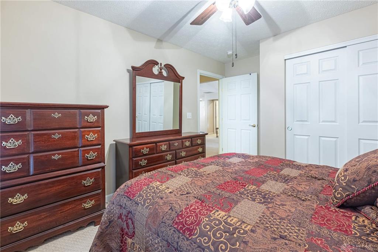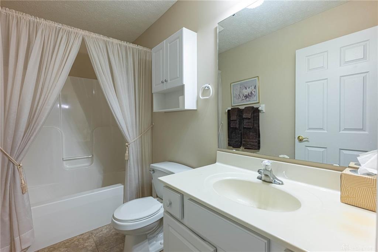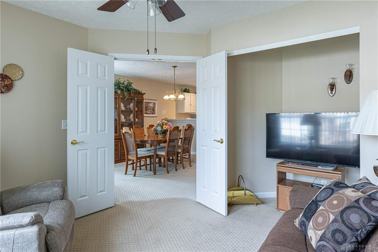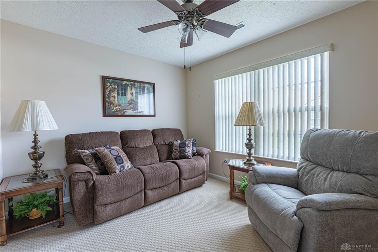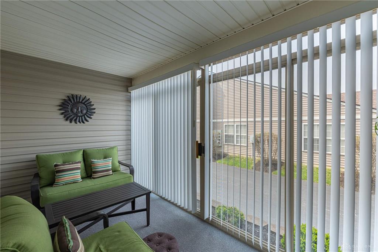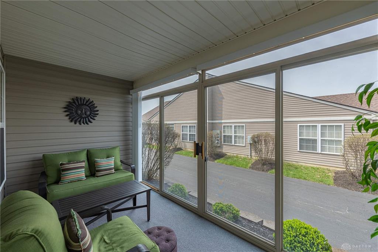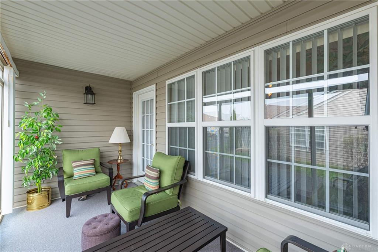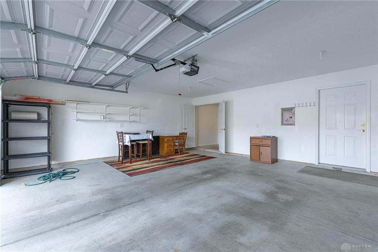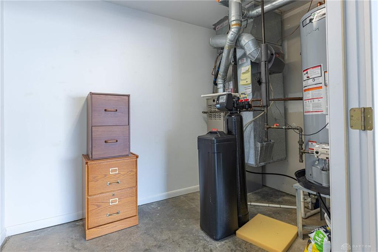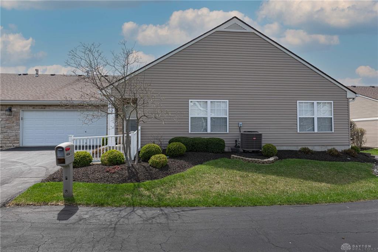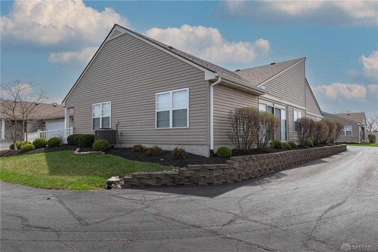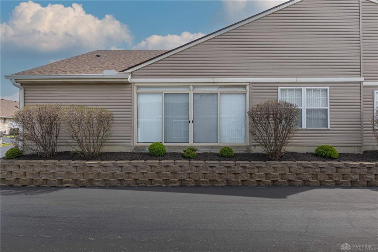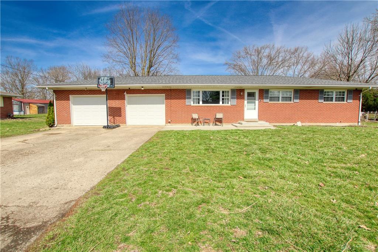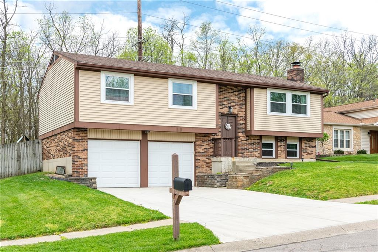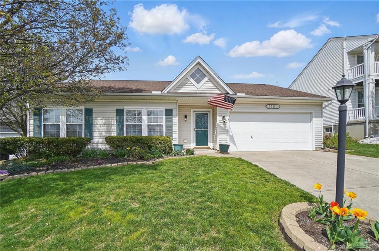Marketing Remarks
Condo living at its finest! 1575 sf (per record) situated in Miamisburg's popular Trails of Sycamore Walk Condo community! Great location, close to SR725, I-75, shopping, restaurants, Kettering Health Miamisburg Hospital complex, Post Office & adjoins Miamisburg's premier Sycamore Trails Park! Attractive stone & vinyl ranch condo w/covered front porch leads you into a formal entry that immediately opens to an open concept living area! This is one of the most popular floor plans in the community! Large formal dining rm is open to spacious kitchen & great rm! Kitchen has loads of white cabinetry & counter space for someone that loves to cook & entertain! In addition to the breakfast bar/serving counter that's adjacent to the formal dining rm, there's space for a small kitchen table! Nice-size pantry completes the kitchen! Comfortable great rm w/cathedral ceiling! Enclosed porch, a nice place for morning coffee or just enjoying the evening, is accessed from great rm! Private primary bedroom suite has large walk-in closet, separate standard-size closet & en-suite bath w/dual sink vanity & step-in shower w/grab bars! Guest bedroom conveniently adjoins full bath w/tub-shower! Guest bath is also accessible from great rm! 3rd bedroom that is adjacent to the entry can also serve as a study! Full laundry rm located between kitchen & garage has broom closet, utility sink & washer/dryer that stay! Big 2 car garage w/utility rm that provides extra storage! Garage wall shelving stays! HVAC new 5/2021, water softener new-2017, water heater new-11/2024! Condo fees include lawn/landscape care, snow removal, trash removal, exterior maintenance! Nothing to do but move in!!
additional details
- Outside Features Cable TV,Porch
- Heating System Forced Air,Humidifier,Natural Gas
- Cooling Central
- Garage 2 Car,Attached,Opener,Storage
- Total Baths 2
- Utilities 220 Volt Outlet,City Water,Natural Gas,Sanitary Sewer,Storm Sewer
- Lot Dimensions IRR
Room Dimensions
- Primary Bedroom: 12 x 14 (Main)
- Bedroom: 11 x 11 (Main)
- Bedroom: 10 x 12 (Main)
- Eat In Kitchen: 11 x 16 (Main)
- Enclosed Porch: 7 x 14 (Main)
- Entry Room: 4 x 4 (Main)
- Great Room: 14 x 15 (Main)
- Laundry: 6 x 12 (Main)
- Utility Room: 6 x 10 (Main)
Great Schools in this area
similar Properties
6217 Cedar Lane
This 3-bedroom, 2-bathroom ranch home is packed wi...
More Details
$274,900
2748 Dorset Woods Court
Welcome to 2748 Dorset Woods – Move-In Ready wit...
More Details
$274,900
4191 King Bird Lane
Heres your opportunity to purchase a beautiful RA...
More Details
$265,000

- Office : 937-426-6060
- Mobile : 937-470-7999
- Fax :937-306-1804

My team and I are here to assist you. We value your time. Contact us for prompt service.
Mortgage Calculator
This is your principal + interest payment, or in other words, what you send to the bank each month. But remember, you will also have to budget for homeowners insurance, real estate taxes, and if you are unable to afford a 20% down payment, Private Mortgage Insurance (PMI). These additional costs could increase your monthly outlay by as much 50%, sometimes more.
 Courtesy: Irongate Inc. (937) 436-2700 Rick Melton
Courtesy: Irongate Inc. (937) 436-2700 Rick Melton
Data relating to real estate for sale on this web site comes in part from the IDX Program of the Dayton Area Board of Realtors. IDX information is provided exclusively for consumers' personal, non-commercial use and may not be used for any purpose other than to identify prospective properties consumers may be interested in purchasing.
Information is deemed reliable but is not guaranteed.
![]() © 2025 Esther North. All rights reserved | Design by FlyerMaker Pro | admin
© 2025 Esther North. All rights reserved | Design by FlyerMaker Pro | admin
