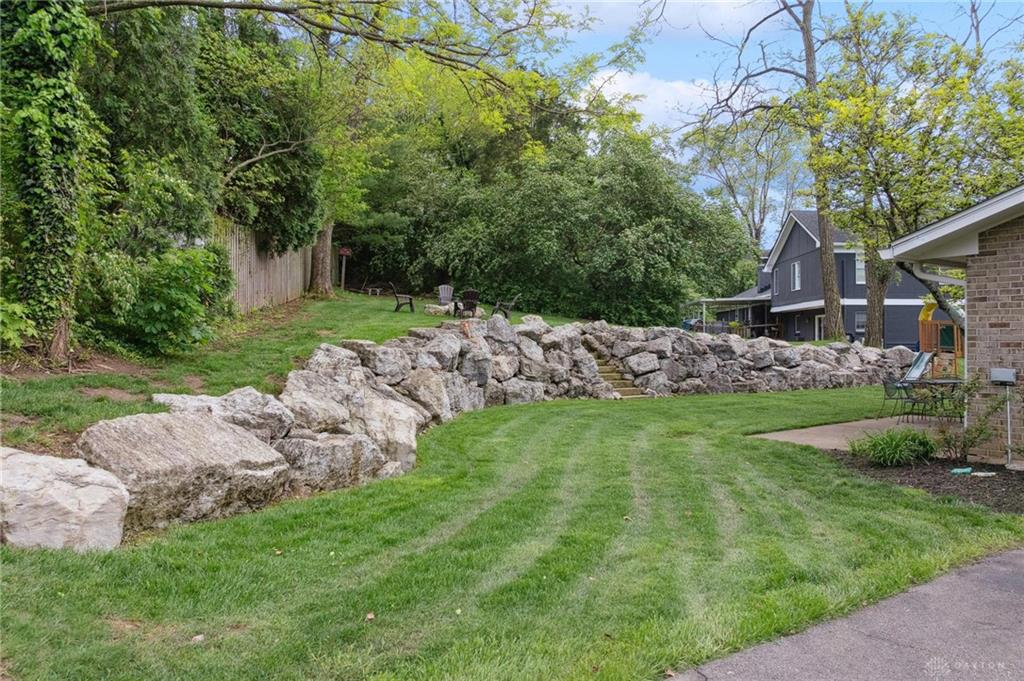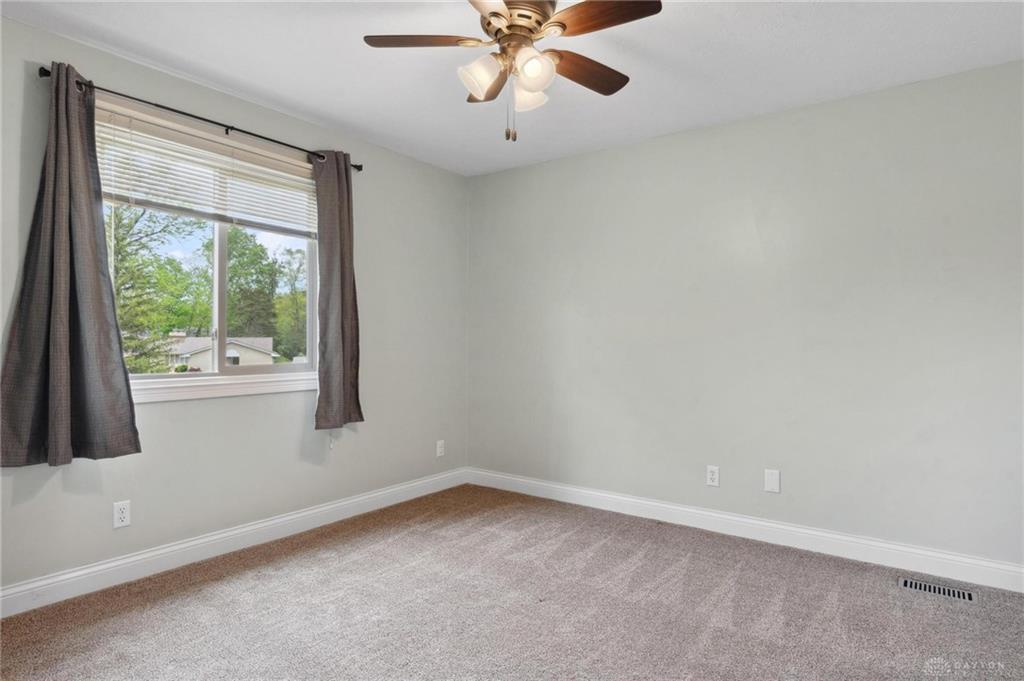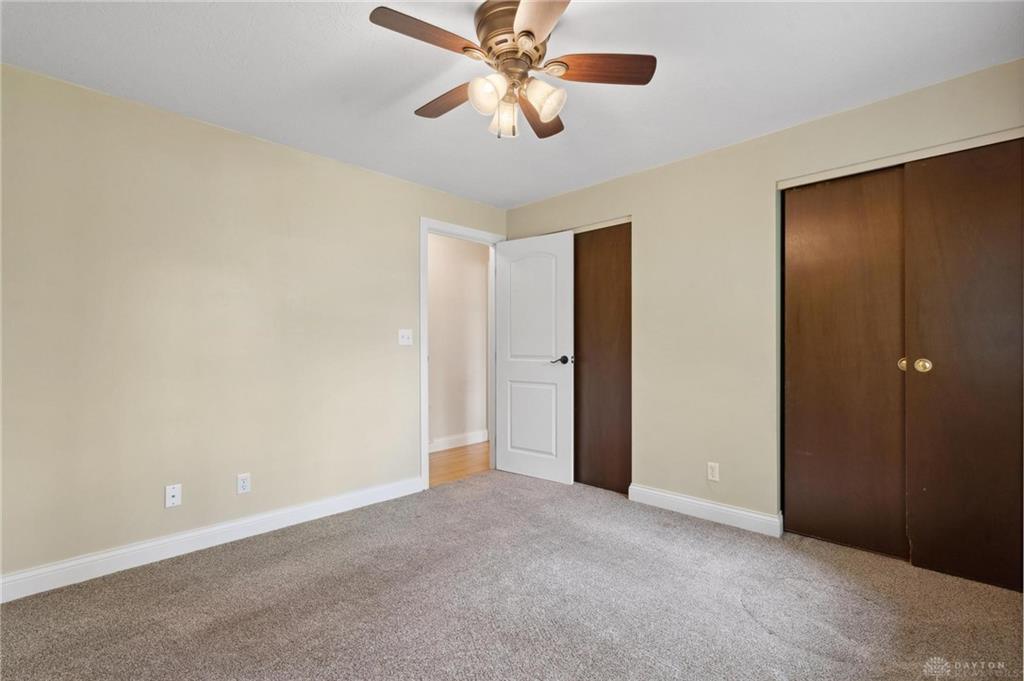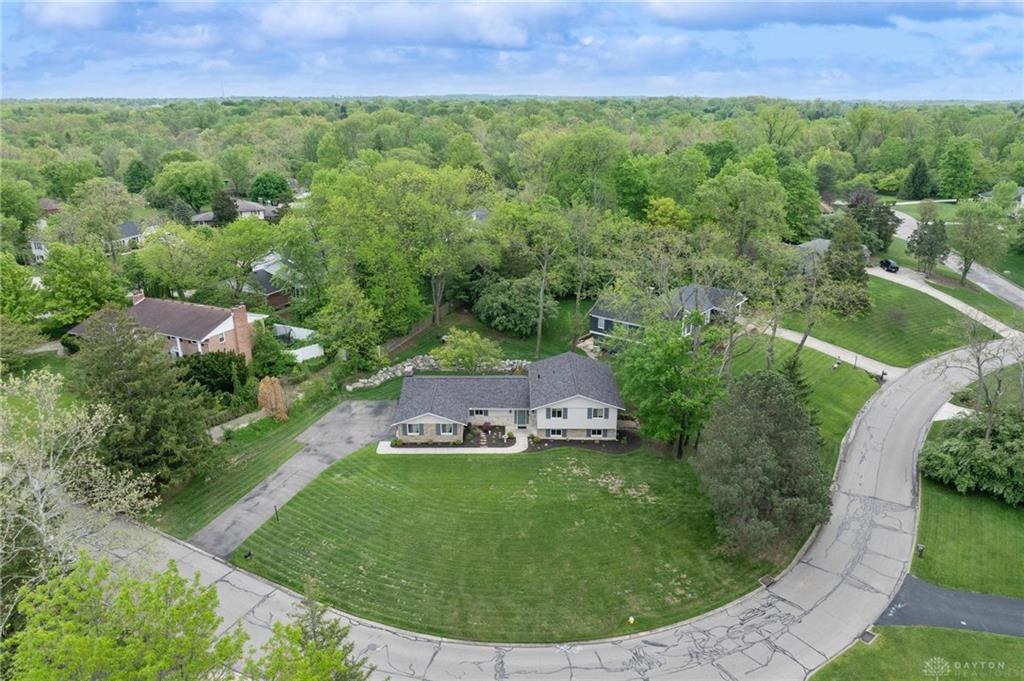3367 sq. ft.
3 baths
5 beds
$519,999 Price
933044 MLS#
Marketing Remarks
Welcome to 1500 Heritage Road, a beautifully maintained & thoughtfully updated home located in the heart of Washington Twp. Built by MJ Coates, this spacious residence sits on a serene 0.5-acre lot & offers exceptional living inside & out. Natural light fills this home, enhancing the warmth & comfort of each room. The fully remodeled kitchen is a chef’s dream, complete with modern finishes, granite counters, updated cabinets, new fixtures, & a new dishwasher ('24), which flows seamlessly into the inviting family room featuring a wet bar, wood-burning fireplace, & sliding glass doors that open to a private backyard oasis. This home provides tons of space on the first floor with a large living rm 18 X 14 & an added family rm of 20 x 18! Upstairs, you'll find 4 nice sized beds with generous closet space, a full hall bath, & a luxurious primary suite with a large walk-in closet & a remodeled master bath ('18) offering dual vanities, a soaking tub, & a custom walk-in shower. The walkout lower level provides added living space with an additional bedroom, a half bath, an office, updated utility room, & a spacious rec room that opens to a second patio. Meticulously cared for, this home has over $80K of upgrades since owning: Newer fixtures & flooring, windows ('17), chimney liner ('16, cleaned '24), landscaping ('20), driveway/ sidewalk ('20), roof ('22), HVAC ('22), water heater ('22). Located minutes from shopping, dining, & major highways, this home offers the perfect blend of quality, space, & convenience. Don’t miss your chance to own this truly special property!
additional details
- Outside Features Cable TV,Patio
- Heating System Forced Air,Natural Gas
- Cooling Central
- Fireplace One,Woodburning
- Garage 2 Car,Attached,Opener,Storage
- Total Baths 3
- Utilities 220 Volt Outlet,City Water,Natural Gas,Sanitary Sewer,Storm Sewer
- Lot Dimensions irregular
Room Dimensions
- Living Room: 14 x 18 (Main)
- Dining Room: 11 x 12 (Main)
- Kitchen: 12 x 16 (Main)
- Primary Bedroom: 13 x 15 (Second)
- Bedroom: 12 x 12 (Second)
- Bedroom: 11 x 11 (Second)
- Bedroom: 11 x 11 (Second)
- Entry Room: 6 x 13 (Main)
- Rec Room: 12 x 26 (Basement)
- Study/Office: 10 x 12 (Basement)
- Utility Room: 6 x 12 (Basement)
- Bedroom: 10 x 13 (Basement)
- Other: 11 x 13 (Basement)
Virtual Tour
Great Schools in this area
similar Properties
4239 Silver Oak Way
4239 Silver Oak Way is an absolutely beautiful spr...
More Details
$540,000
1252 Windsor Drive
Ever dreamed of living in the heart of Beavercreek...
More Details
$539,900

- Office : 937-426-6060
- Mobile : 937-470-7999
- Fax :937-306-1804

My team and I are here to assist you. We value your time. Contact us for prompt service.
Mortgage Calculator
This is your principal + interest payment, or in other words, what you send to the bank each month. But remember, you will also have to budget for homeowners insurance, real estate taxes, and if you are unable to afford a 20% down payment, Private Mortgage Insurance (PMI). These additional costs could increase your monthly outlay by as much 50%, sometimes more.
 Courtesy: Keller Williams Community Part (937) 530-4904 Matthew J Sadler
Courtesy: Keller Williams Community Part (937) 530-4904 Matthew J Sadler
Data relating to real estate for sale on this web site comes in part from the IDX Program of the Dayton Area Board of Realtors. IDX information is provided exclusively for consumers' personal, non-commercial use and may not be used for any purpose other than to identify prospective properties consumers may be interested in purchasing.
Information is deemed reliable but is not guaranteed.
![]() © 2025 Esther North. All rights reserved | Design by FlyerMaker Pro | admin
© 2025 Esther North. All rights reserved | Design by FlyerMaker Pro | admin
































































