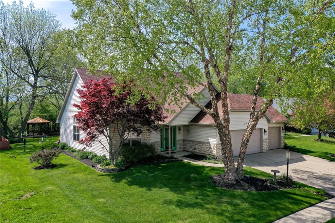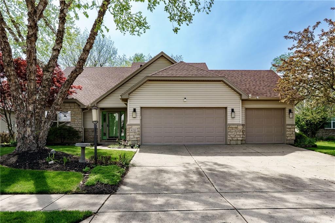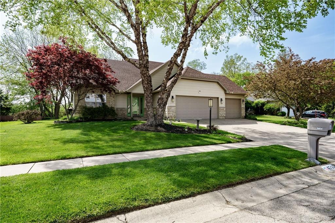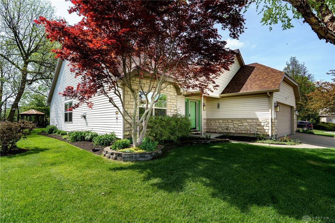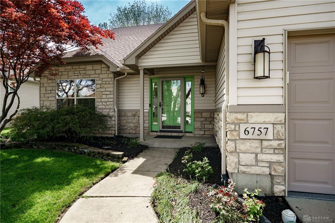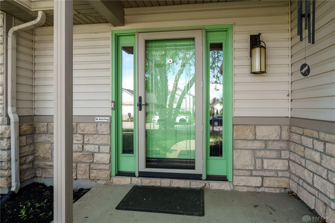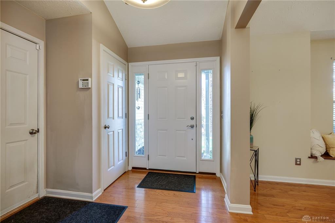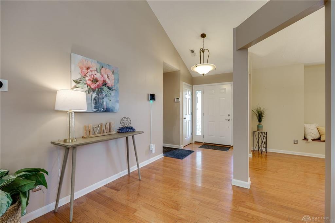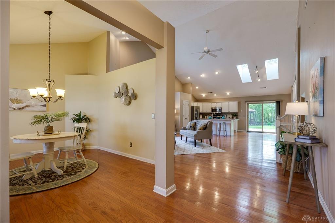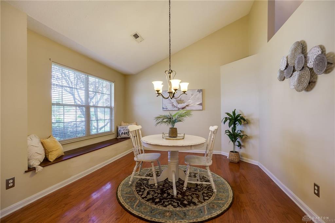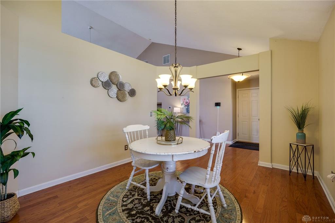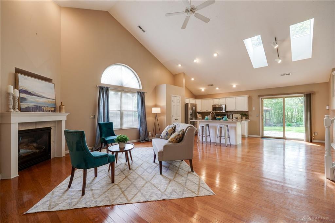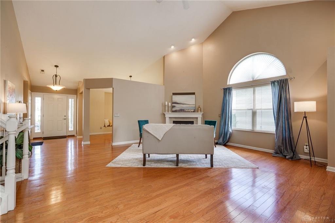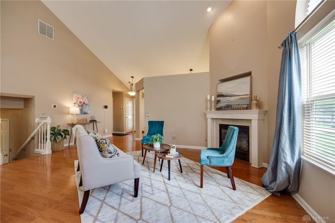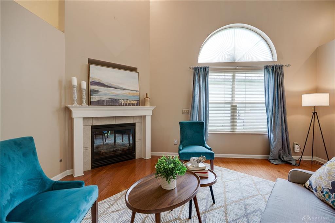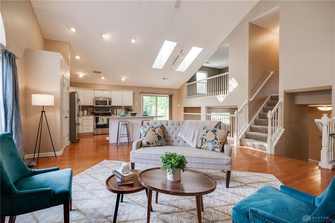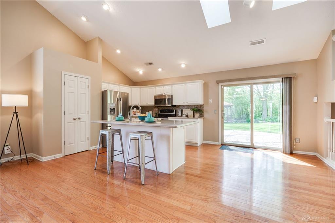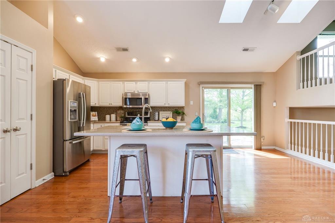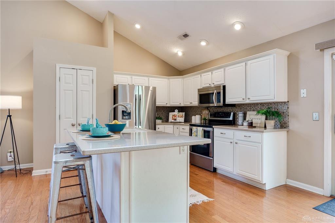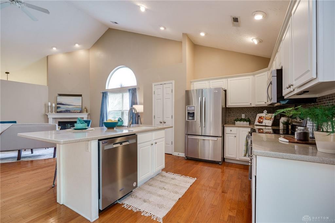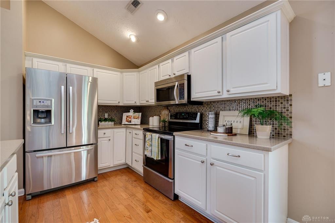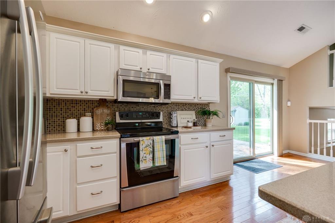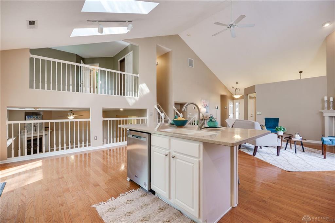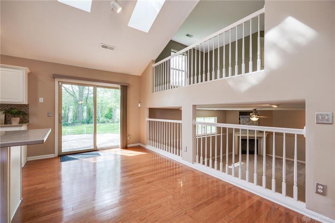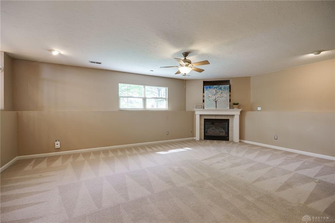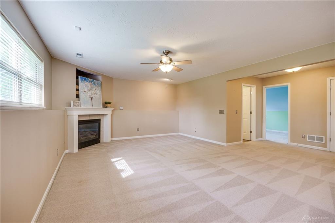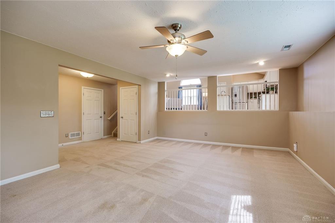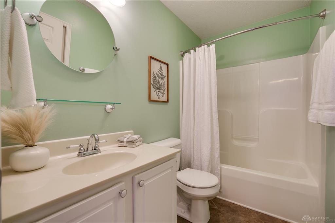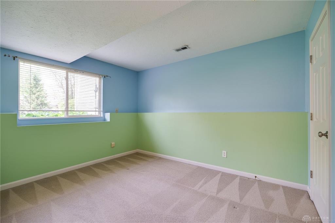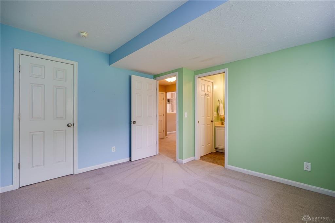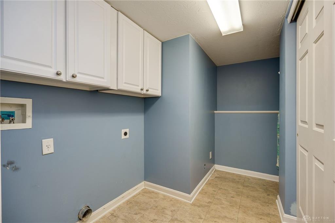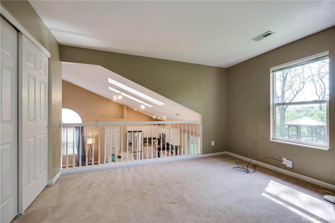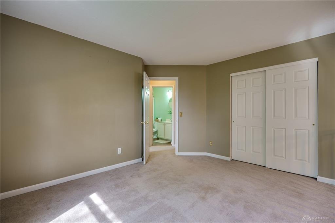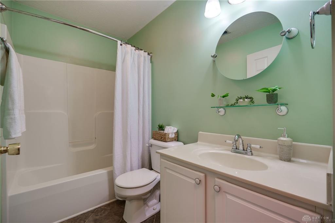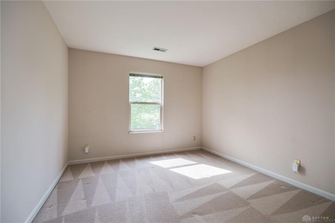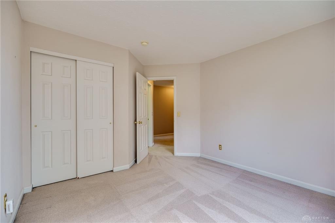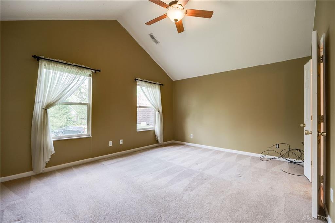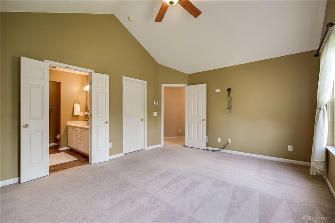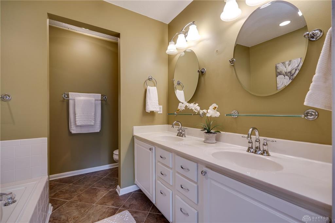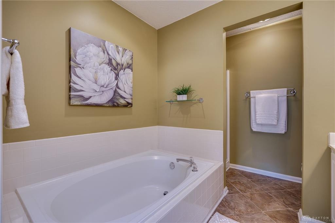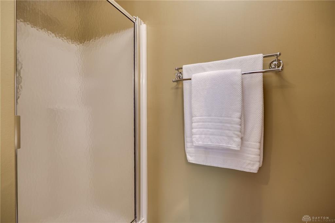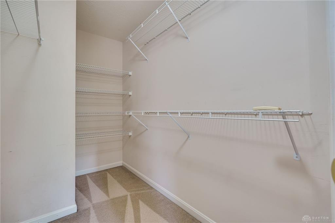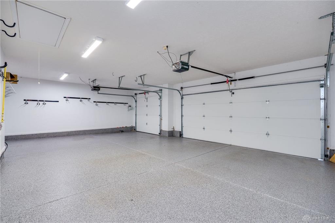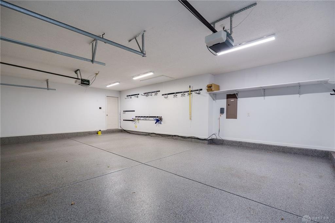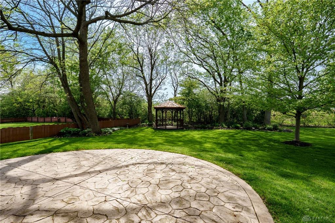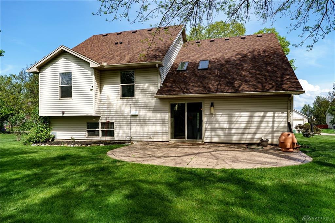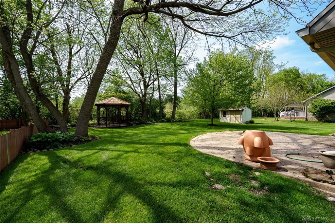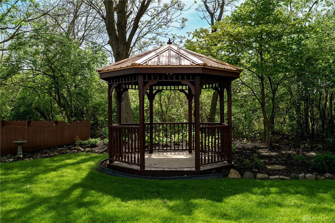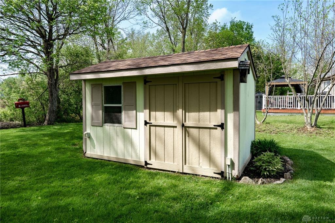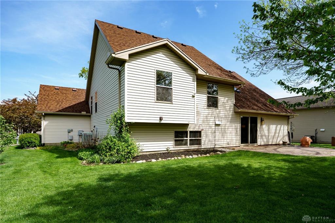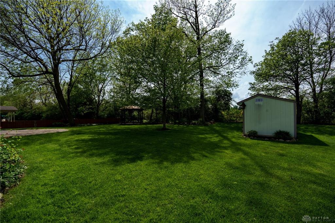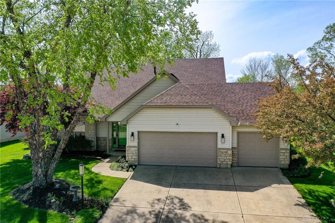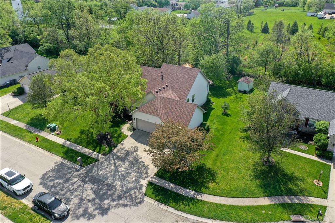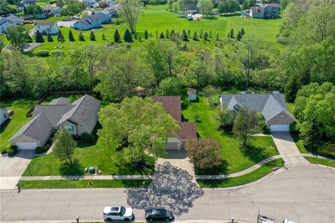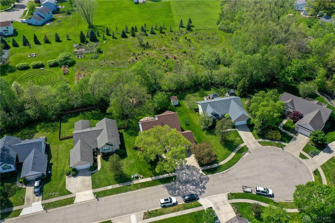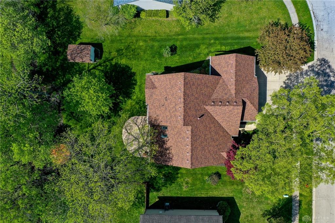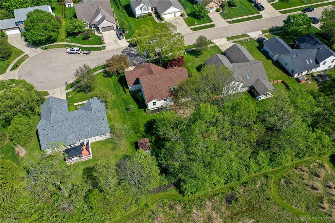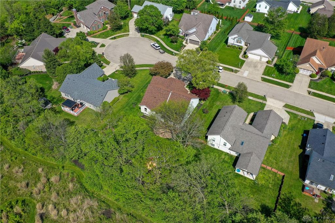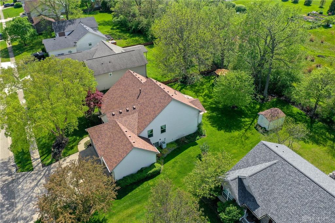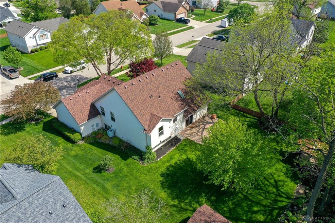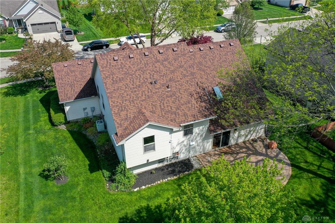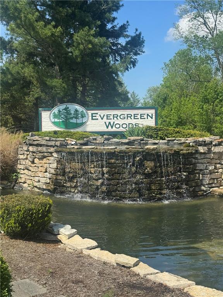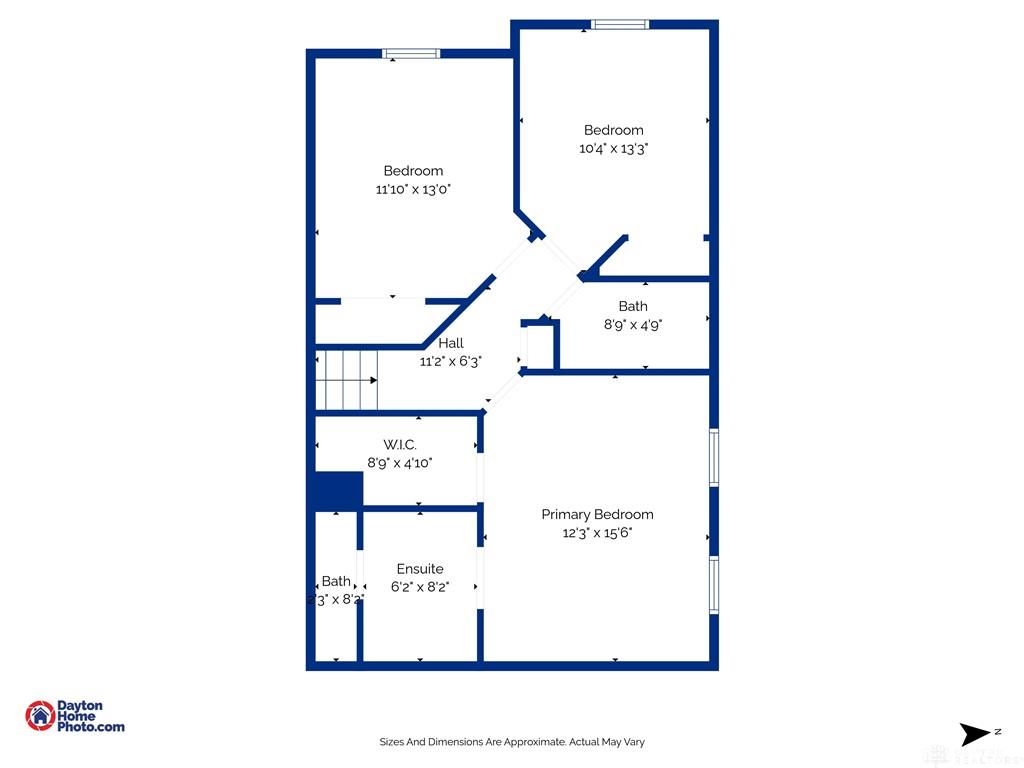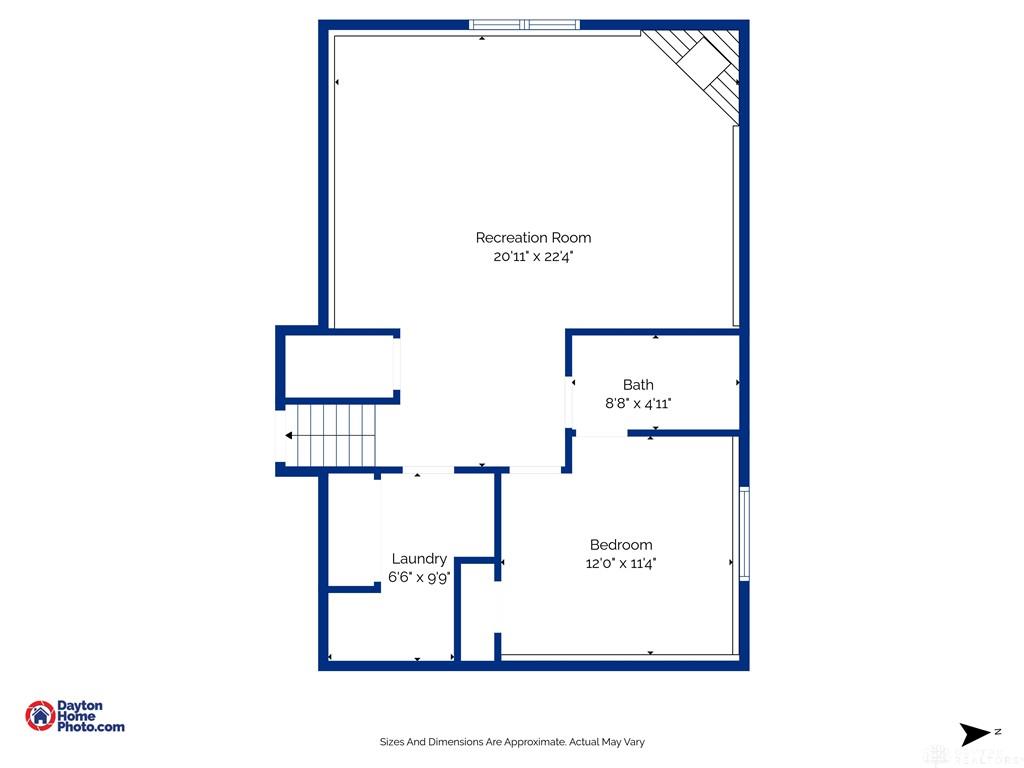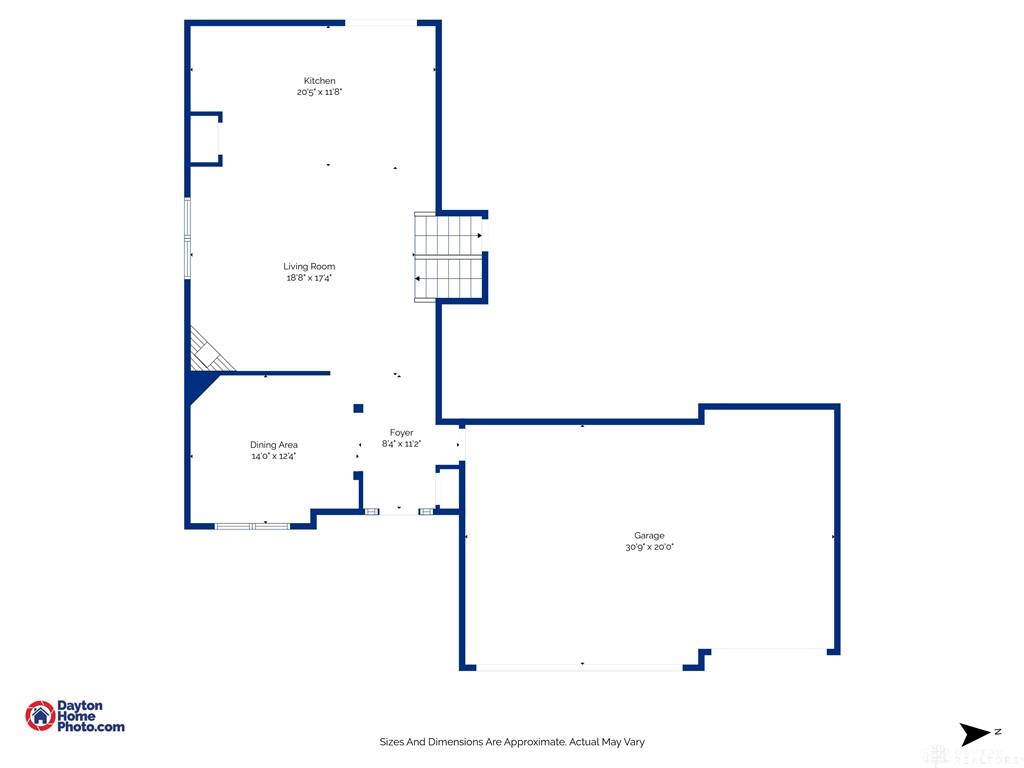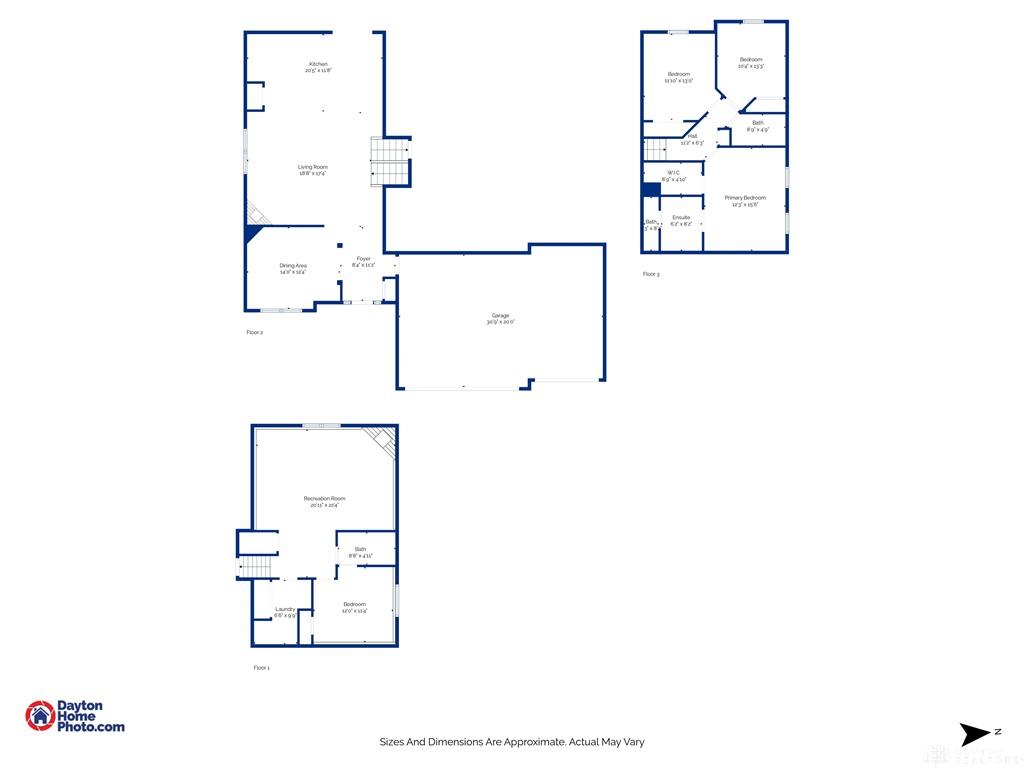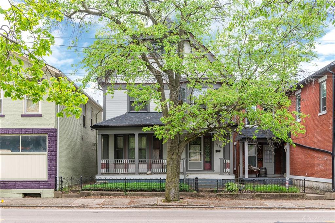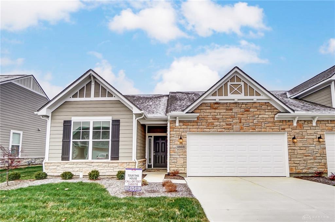Marketing Remarks
Welcome home to this beautifully designed tri-level, where timeless vinyl and stone exteriors with established landscaping, creates standout curb appeal. Step inside to warm hardwood floors that flow throughout the main level. To your left is a dining room with built in window seating. The heart of the home is the open concept kitchen and living area with vaulted ceilings, skylights, and a cozy gas fireplace. The kitchen is both stylish and functional, with Corian countertops, a large island for prep or causal meals. Sliding doors lead you out to the backyard – ideal for indoor-outdoor living. With over 2400 sq ft of living space, this 4-bedroom, 3 bath home has inviting spaces for both relaxation and entertaining. Upstairs you will find the primary suite, complete with a walk-in closet and a private bath featuring a relaxing garden tub and separate shower. An additional two bedrooms and a full bath complete the upstairs. The lower level offers a separate living space – perfect for multi-generational living, guests, or a Family room. This level features a living area with a gas fireplace, full bath, bedroom, and laundry room with convenient sink. Step outside to your private backyard retreat with no rear neighbors to be seen and direct access to a local church’s nature walking trail. Enjoy outdoor living with a stamped concrete patio, charming gazebo, and a powered shed, all surrounded by mature landscaping and a full irrigation system to keep your yard lush and green. An attached 3-car garage with an epoxy floor provides ample storage and convenience. Recent updates include new roofs on home, shed and gazebo (2024), new 6” gutters with leaf guards (2024), and dishwasher (2023). This home is the perfect blend of space and comfort and is ready for you to move in and make it your own. Conveniently located within 15 minutes to WPAFB, I-70, shopping, and restaurants.
additional details
- Outside Features Lawn Sprinkler,Patio,Porch,Storage Shed
- Heating System Natural Gas
- Cooling Central
- Fireplace Gas,Two
- Garage 3 Car,Attached
- Total Baths 3
- Utilities 220 Volt Outlet,City Water
- Lot Dimensions 80x143
Room Dimensions
- Dining Room: 14 x 12 (Main)
- Living Room: 16 x 20 (Main)
- Kitchen: 12 x 18 (Main)
- Family Room: 21 x 22 (Lower Level/Tri)
- Bedroom: 16 x 13 (Lower Level/Tri)
- Bedroom: 16 x 13 (Second)
- Bedroom: 11 x 11 (Second)
- Bedroom: 11 x 13 (Second)
- Laundry: 6 x 10 (Lower Level/Tri)
Great Schools in this area
similar Properties
2021 Fox Run Road
Welcome to this sprawling ranch style home tucked ...
More Details
$390,000
1003 Belfast Drive
LOCATION LOCATION LOCATION! This home is situated ...
More Details
$389,900

- Office : 937-426-6060
- Mobile : 937-470-7999
- Fax :937-306-1804

My team and I are here to assist you. We value your time. Contact us for prompt service.
Mortgage Calculator
This is your principal + interest payment, or in other words, what you send to the bank each month. But remember, you will also have to budget for homeowners insurance, real estate taxes, and if you are unable to afford a 20% down payment, Private Mortgage Insurance (PMI). These additional costs could increase your monthly outlay by as much 50%, sometimes more.
 Courtesy: BHHS Professional Realty (937) 426-7070 Diana Taylor
Courtesy: BHHS Professional Realty (937) 426-7070 Diana Taylor
Data relating to real estate for sale on this web site comes in part from the IDX Program of the Dayton Area Board of Realtors. IDX information is provided exclusively for consumers' personal, non-commercial use and may not be used for any purpose other than to identify prospective properties consumers may be interested in purchasing.
Information is deemed reliable but is not guaranteed.
![]() © 2025 Esther North. All rights reserved | Design by FlyerMaker Pro | admin
© 2025 Esther North. All rights reserved | Design by FlyerMaker Pro | admin
