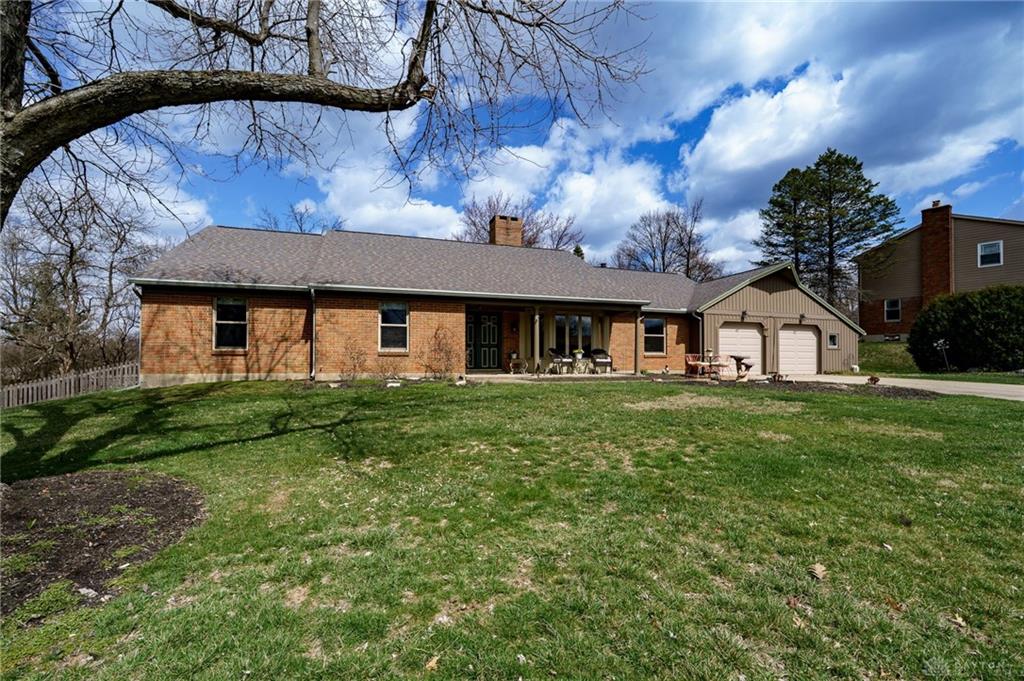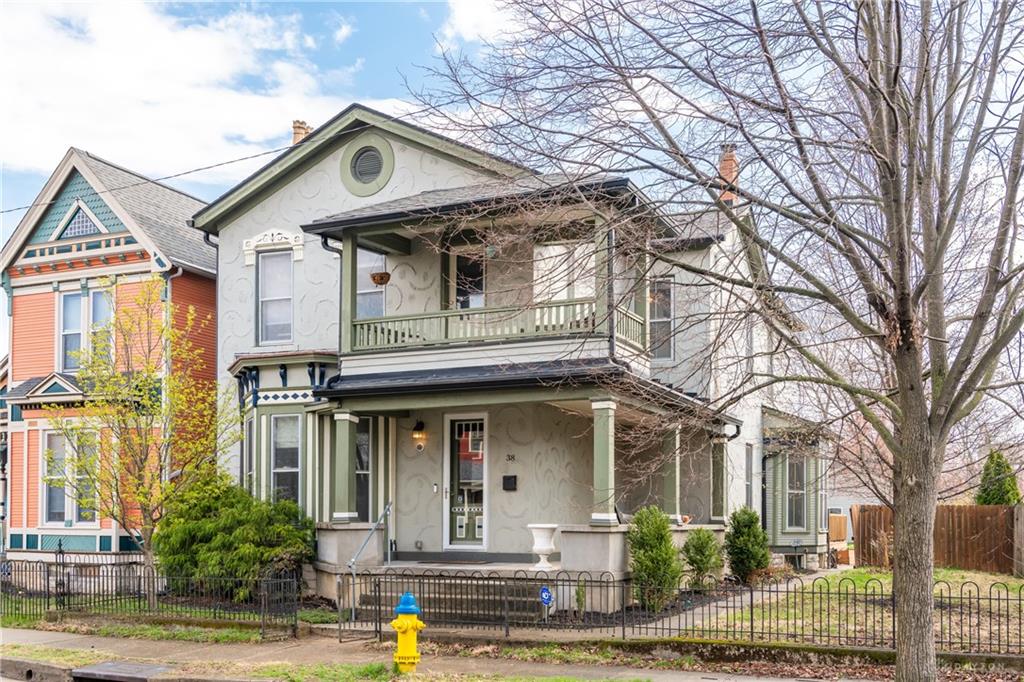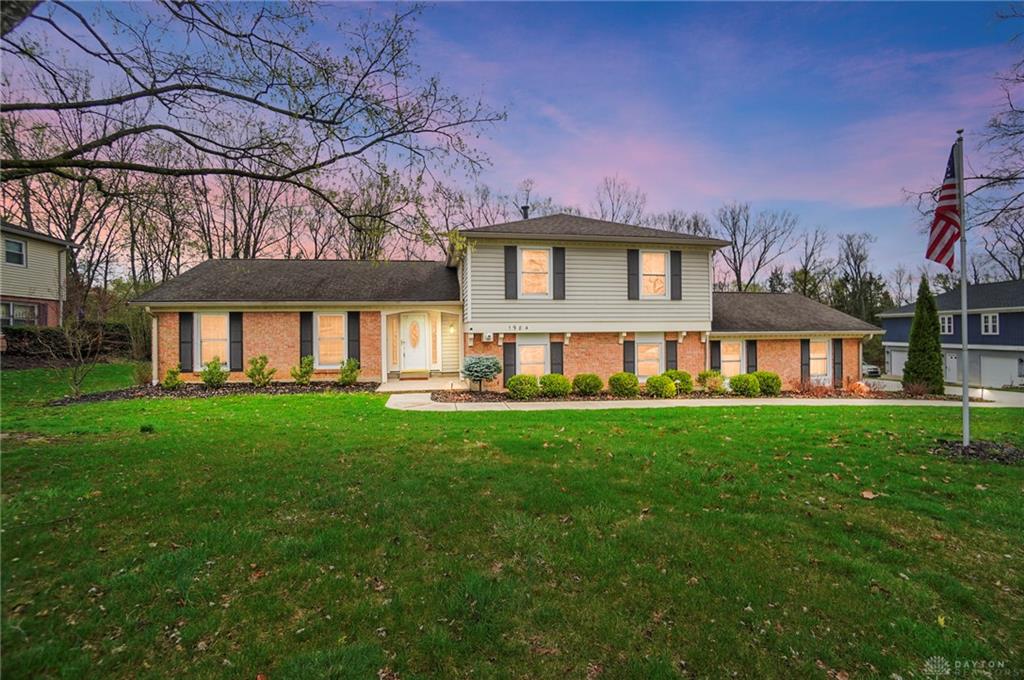Marketing Remarks
Welcome to your dream retreat—a charming ranch-style home that perfectly blends comfort, style, and functionality. Nestled on a generous lot with a spacious yard, this property offers plenty of room to spread out, entertain, and enjoy the. Step inside and you’ll immediately feel at home in the warm and inviting living room with bay window. Enter the family room where an oversized, wood-burning fireplace takes center stage, creating the perfect ambiance for cozy evenings with family or friends. The kitchen is a true chef’s delight, featuring luxurious granite countertops, an expansive island perfect for meal prep and casual dining, and a top-of-the-line Viking gas range with six burners, double oven, and a commercial-grade exhaust hood. The laundry room is thoughtfully designed with plenty of room for storage, making daily chores more convenient and organized. The primary suite is a private haven, complete with direct access to an outdoor hot tub—ideal for soaking under the stars after a long day. The outdoor living space is equally remarkable. A shaded deck with a pergola invites you to enjoy alfresco dining, morning coffee, or quiet evenings surrounded by nature. For those in need of extra space, this property delivers. A bump-out in the garage provides additional room for storage. Plus, there’s a dedicated she shed or man cave—perfect as a creative studio or workshop.
additional details
- Outside Features Fence,Patio,Porch,Storage Shed
- Heating System Forced Air,Natural Gas
- Cooling Central
- Fireplace One,Woodburning
- Garage 2 Car,Attached,Opener,Overhead Storage
- Total Baths 3
- Utilities 220 Volt Outlet,City Water,Natural Gas,Sanitary Sewer
- Lot Dimensions 135x152x130x190
Room Dimensions
- Dining Room: 8 x 13 (Main)
- Living Room: 14 x 15 (Main)
- Entry Room: 14 x 6 (Main)
- Primary Bedroom: 13 x 13 (Main)
- Bedroom: 11 x 12 (Main)
- Bedroom: 13 x 11 (Main)
- Family Room: 17 x 16 (Main)
- Eat In Kitchen: 16 x 18 (Main)
- Laundry: 10 x 9 (Main)
Great Schools in this area
similar Properties
38 Ringgold Street
This recently restored Huffman Historic District h...
More Details
$430,000
5922 Parkchester Place
A flagstone path leads you to the front entry of t...
More Details
$429,900
1984 Indian Head Road
WOW! Located in Washington Twps Eagle Creek subdi...
More Details
$429,900

- Office : 937-426-6060
- Mobile : 937-470-7999
- Fax :937-306-1804

My team and I are here to assist you. We value your time. Contact us for prompt service.
Mortgage Calculator
This is your principal + interest payment, or in other words, what you send to the bank each month. But remember, you will also have to budget for homeowners insurance, real estate taxes, and if you are unable to afford a 20% down payment, Private Mortgage Insurance (PMI). These additional costs could increase your monthly outlay by as much 50%, sometimes more.
 Courtesy: Irongate Inc. (937) 433-3300 Sharon Baker
Courtesy: Irongate Inc. (937) 433-3300 Sharon Baker
Data relating to real estate for sale on this web site comes in part from the IDX Program of the Dayton Area Board of Realtors. IDX information is provided exclusively for consumers' personal, non-commercial use and may not be used for any purpose other than to identify prospective properties consumers may be interested in purchasing.
Information is deemed reliable but is not guaranteed.
![]() © 2025 Esther North. All rights reserved | Design by FlyerMaker Pro | admin
© 2025 Esther North. All rights reserved | Design by FlyerMaker Pro | admin


















































