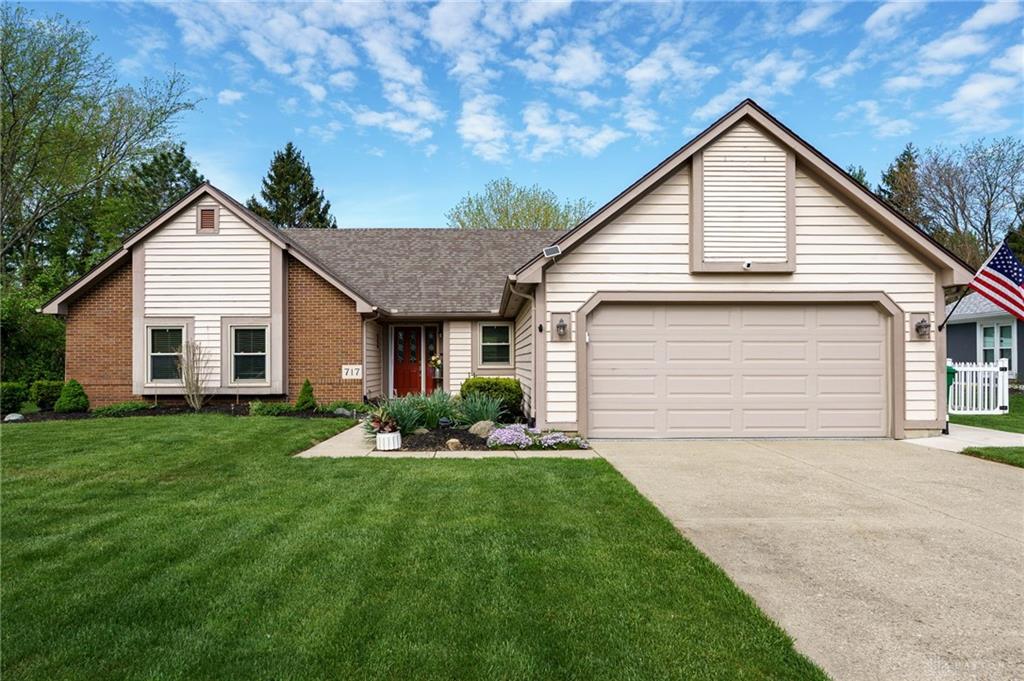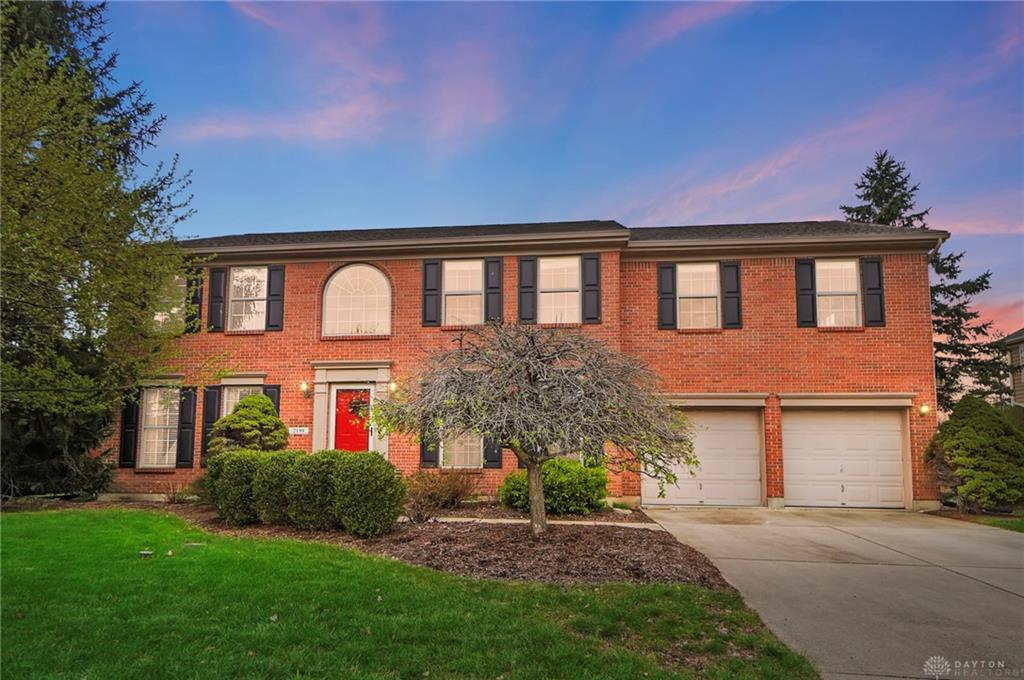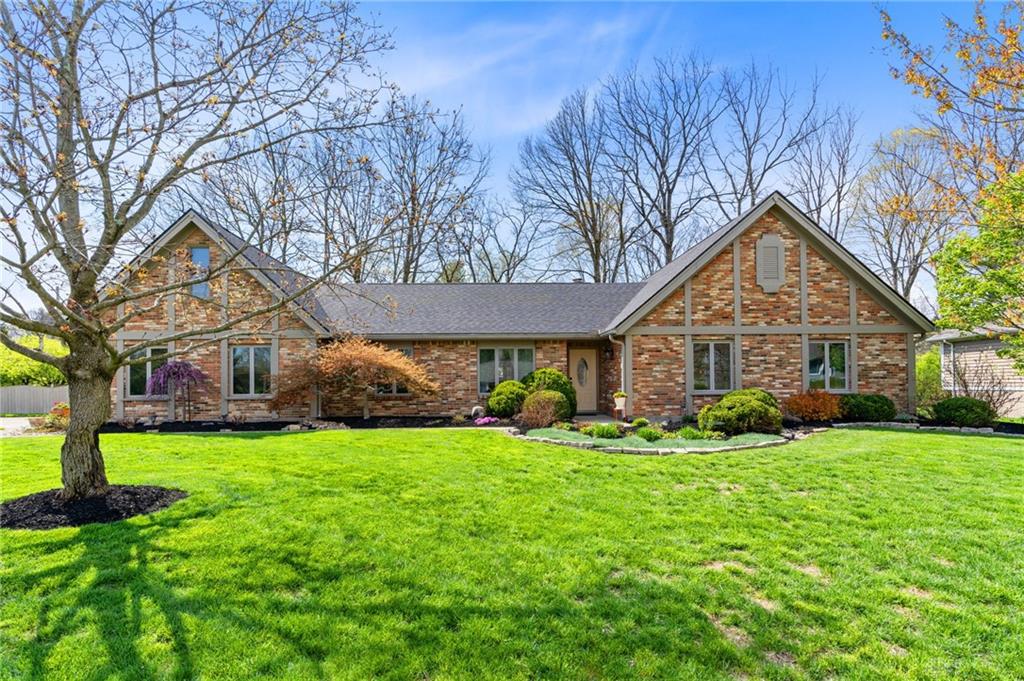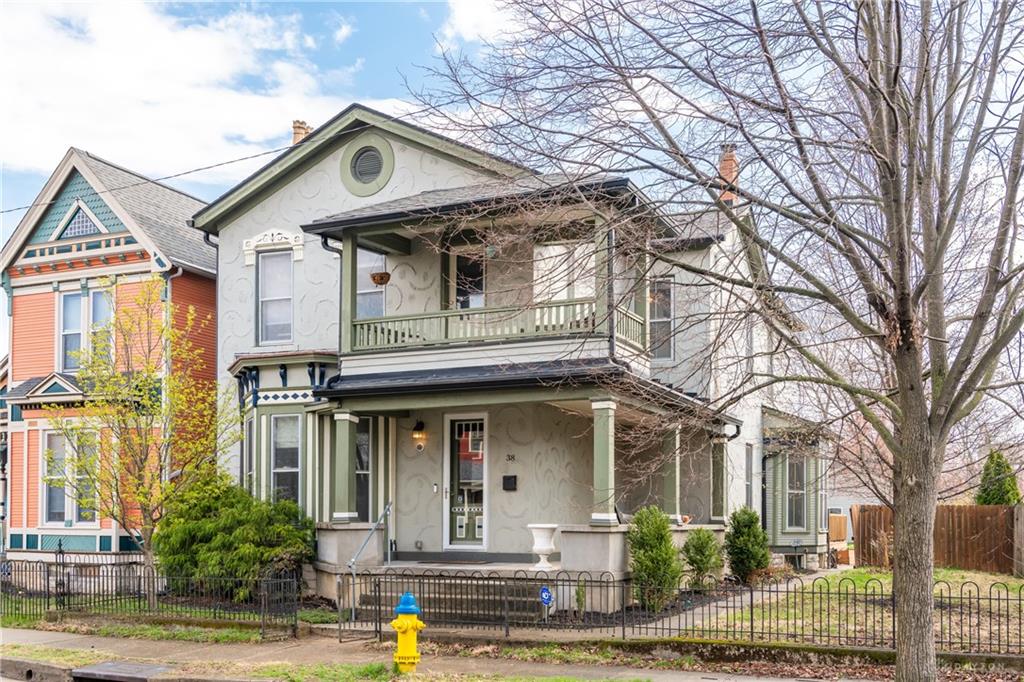Marketing Remarks
Nestled in the tranquil Eric’s Place neighborhood of Sugarcreek Township, this beautifully updated Patio-style home seamlessly blends comfort, style, and functionality. This thoughtfully remodeled 1,820-square-foot residence offers four spacious bedrooms, two and a half bathrooms, and a host of modern amenities designed for today's lifestyle. From the moment you arrive, you'll be greeted by the home’s charming curb appeal, featuring the meticulously manicured lawn and landscape. Step inside to discover an open-concept layout that creates a warm and inviting atmosphere. The heart of this home is the updated kitchen, which boasts quartz countertops, stainless steel appliances, custom cabinetry, and generous counter space that offers additional seating and prep space. Just off the kitchen, the spacious family room features a cozy fireplace and large windows that overlook the immaculate backyard and patio. The primary suite provides a peaceful retreat with a large walk-in closet and vaulted ceilings, while the three additional bedrooms are well-proportioned and share a stylish full bath. Step outside to your own backyard oasis, with plenty of room for outdoor activities, while the covered patio (Sunsetter retractable awning) is perfect for summer barbecues, quiet evenings, or entertaining friends and family. Updates to this impeccably cared for home include newer windows, new HVAC system, fresh paint throughout, all new flooring, new tankless water heater, installation of the custom rear patio and landscape, full 2 car garage remodel with added EV charging station, full remodel of both the main and ensuite bathrooms, and too many other updates to mention here. With over $100K in updates and a location in a quiet neighborhood that is still just minutes from major shopping, dining, parks, highway access, and excellent schools. 717 Walden Way offers a rare opportunity to own a move-in-ready home in one of Sugarcreek Township’s most desirable communities.
additional details
- Outside Features Partial Fence,Patio,Storage Shed
- Heating System Forced Air,Natural Gas
- Cooling Central
- Fireplace Glass Doors,One,Woodburning
- Garage 2 Car,Attached,Opener,Overhead Storage,220 Volt Outlet
- Total Baths 3
- Utilities 220 Volt Outlet,City Water,Natural Gas,Sanitary Sewer,Storm Sewer
- Lot Dimensions 0.39
Room Dimensions
- Living Room: 15 x 16 (Main)
- Dining Room: 9 x 8 (Main)
- Family Room: 13 x 16 (Main)
- Breakfast Room: 7 x 7 (Main)
- Utility Room: 6 x 8 (Main)
- Primary Bedroom: 16 x 13 (Main)
- Bedroom: 9 x 10 (Main)
- Bedroom: 13 x 9 (Main)
- Bedroom: 11 x 9 (Main)
Great Schools in this area
similar Properties
2198 Sycamore Hills Drive
This stately, updated two-story brick home has cla...
More Details
$439,900
38 Ringgold Street
This recently restored Huffman Historic District h...
More Details
$430,000

- Office : 937-426-6060
- Mobile : 937-470-7999
- Fax :937-306-1804

My team and I are here to assist you. We value your time. Contact us for prompt service.
Mortgage Calculator
This is your principal + interest payment, or in other words, what you send to the bank each month. But remember, you will also have to budget for homeowners insurance, real estate taxes, and if you are unable to afford a 20% down payment, Private Mortgage Insurance (PMI). These additional costs could increase your monthly outlay by as much 50%, sometimes more.
 Courtesy: Agora Realty Group (937) 520-9200 Santel Grant
Courtesy: Agora Realty Group (937) 520-9200 Santel Grant
Data relating to real estate for sale on this web site comes in part from the IDX Program of the Dayton Area Board of Realtors. IDX information is provided exclusively for consumers' personal, non-commercial use and may not be used for any purpose other than to identify prospective properties consumers may be interested in purchasing.
Information is deemed reliable but is not guaranteed.
![]() © 2025 Esther North. All rights reserved | Design by FlyerMaker Pro | admin
© 2025 Esther North. All rights reserved | Design by FlyerMaker Pro | admin


































































