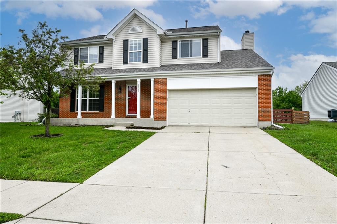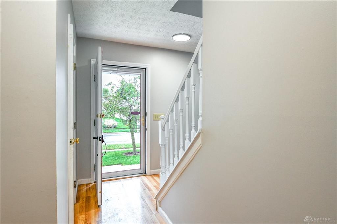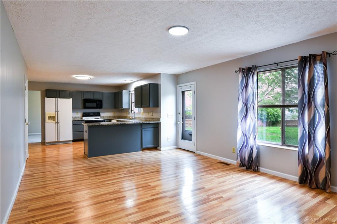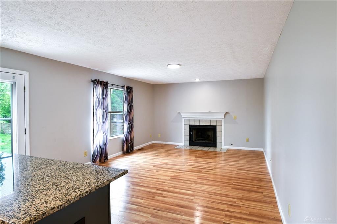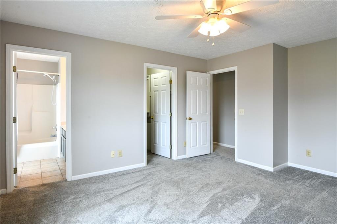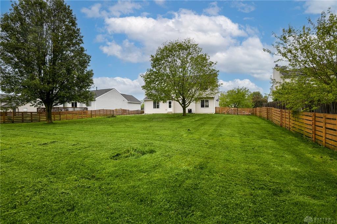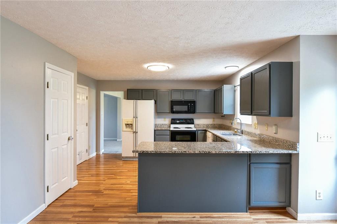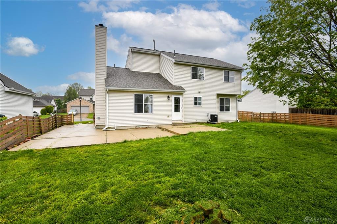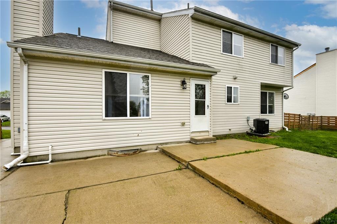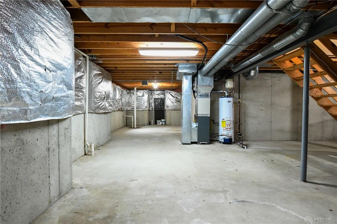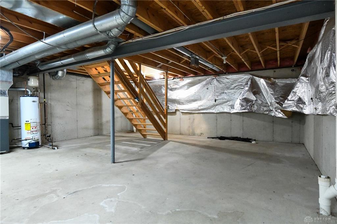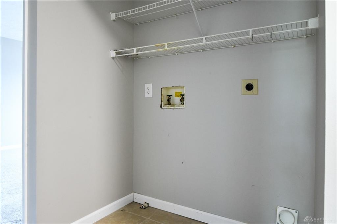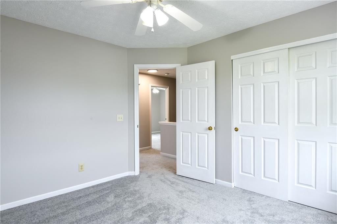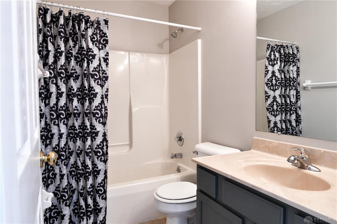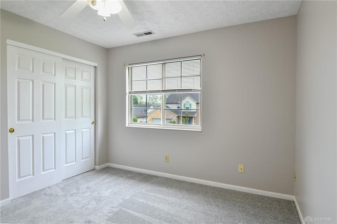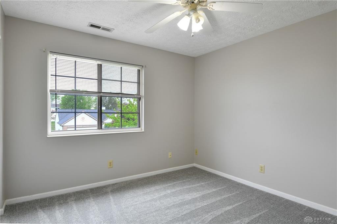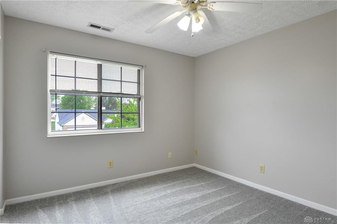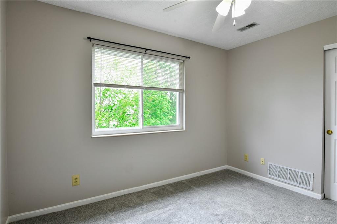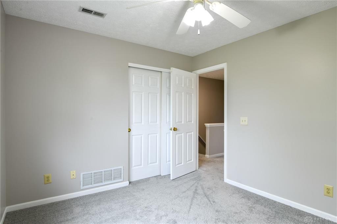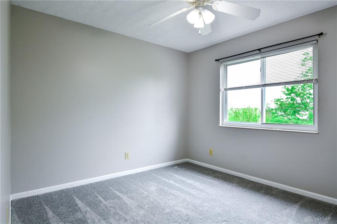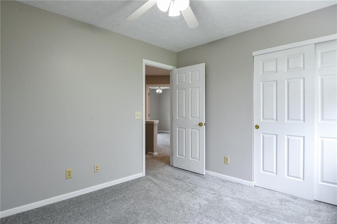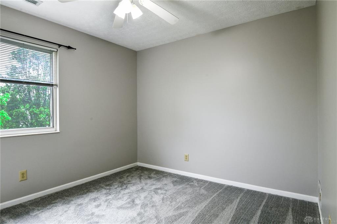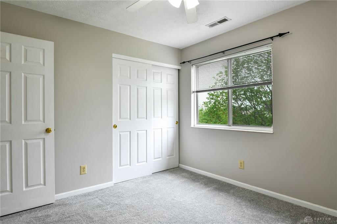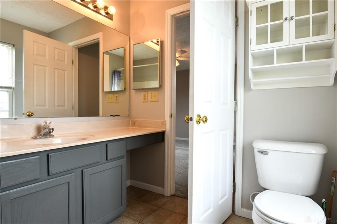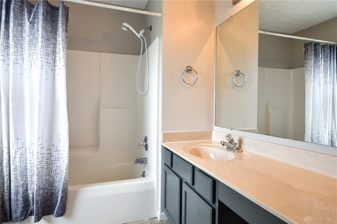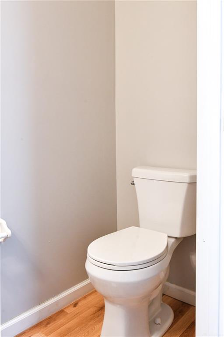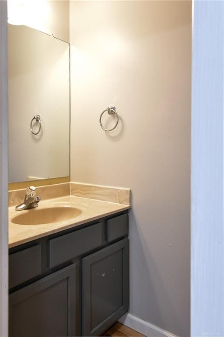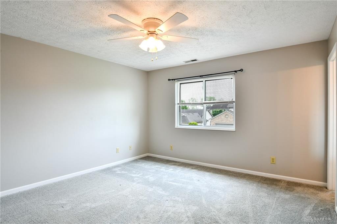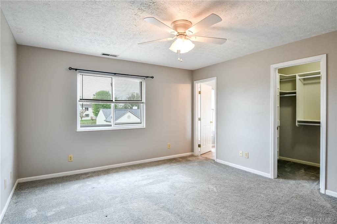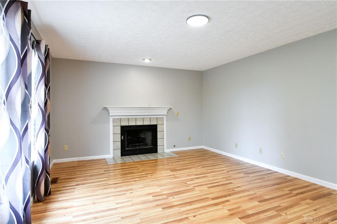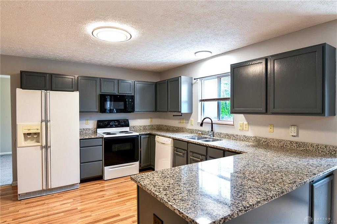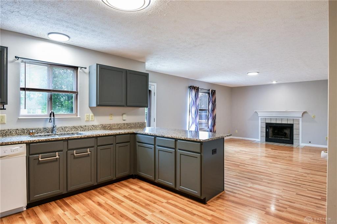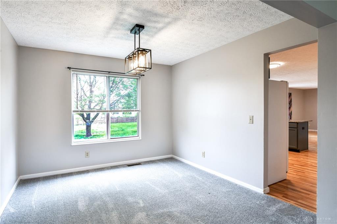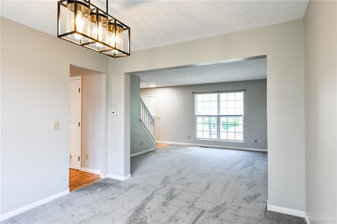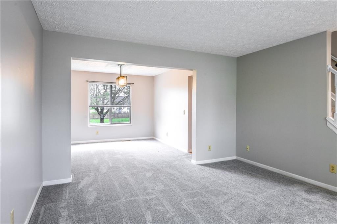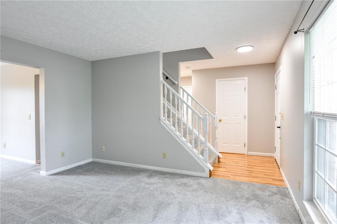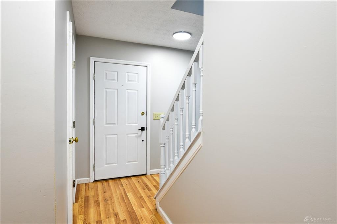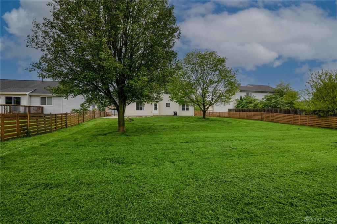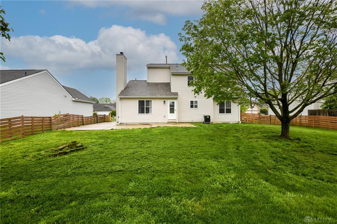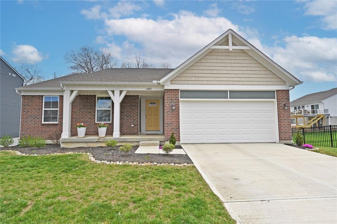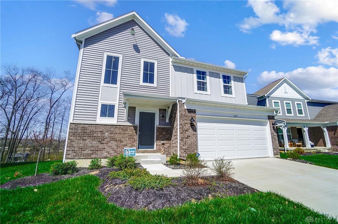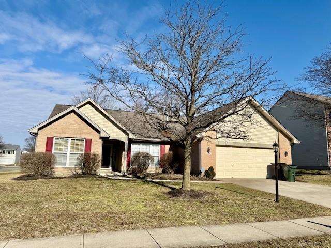Marketing Remarks
Welcome to your dream home, where modern updates meet timeless charm! This beautifully updated 4-bedroom, 2.5-bathroom gem is ideally located just minutes from Beavercreek, Xenia, Yellow Springs, Wright-Patterson Air Force Base, and Wright State University. With a stunning fenced-in yard and a spacious, open layout, this home is perfect for both relaxing and entertaining. Step inside to find a freshly updated kitchen with a stylish facelift, offering sleek countertops, modern finishes, and plenty of space for culinary creativity. The main level is bright and inviting, with new carpet throughout, adding warmth and comfort to the living spaces. Whether you're hosting friends or enjoying a quiet evening at home, you'll love the seamless flow and cozy atmosphere. The four spacious bedrooms are designed for rest and relaxation, and the 2.5 bathrooms ensure convenience for everyone in the household. Looking for even more space? The full unfinished basement is a blank canvas, ready to be transformed into your ideal extra living area, whether it?s a home theater, gym, or playroom. Recent updates also include a brand-new roof (April 2025), giving you peace of mind for years to come. With a two-car attached garage and a location close to shopping, dining, and outdoor activities, this home offers both comfort and convenience. Whether you're enjoying the summer breeze in your private backyard or taking advantage of walking to Pioneer Park or a short drive to Fairfield Commons Mall area, WPAFB, or plenty of parks and hiking, this home has everything you could want. Don't miss the chance to make this beautifully updated property yours today!
additional details
- Outside Features Cable TV,Fence,Patio,Porch
- Heating System Forced Air,Natural Gas
- Cooling Central
- Fireplace Gas,One
- Garage 2 Car,Attached,Opener
- Total Baths 3
- Utilities 220 Volt Outlet,City Water,Natural Gas,Sanitary Sewer
- Lot Dimensions 72x155
Room Dimensions
- Entry Room: 13 x 9 (Main)
- Bedroom: 18 x 13 (Second)
- Bedroom: 12 x 11 (Second)
- Bedroom: 12 x 10 (Second)
- Bedroom: 11 x 10 (Second)
- Dining Room: 11 x 11 (Main)
- Family Room: 14 x 20 (Main)
- Kitchen: 13 x 13 (Main)
- Laundry: 7 x 4 (Second)
- Living Room: 13 x 14 (Main)
- Rec Room: 25 x 26 (Basement)
Great Schools in this area
similar Properties
1482 Catford Court
**No Rear Neighbors Just Natures VIP Section!** ...
More Details
$385,000
1629 Arden Bend Bend
Are you looking for a new home but cannot wait six...
More Details
$379,900
1105 Windsong Trail
This beautiful, neutral, and open concept Cambridg...
More Details
$365,000

- Office : 937-426-6060
- Mobile : 937-470-7999
- Fax :937-306-1804

My team and I are here to assist you. We value your time. Contact us for prompt service.
Mortgage Calculator
This is your principal + interest payment, or in other words, what you send to the bank each month. But remember, you will also have to budget for homeowners insurance, real estate taxes, and if you are unable to afford a 20% down payment, Private Mortgage Insurance (PMI). These additional costs could increase your monthly outlay by as much 50%, sometimes more.
 Courtesy: BHHS Professional Realty (937) 436-9494 Bryan M Barker
Courtesy: BHHS Professional Realty (937) 436-9494 Bryan M Barker
Data relating to real estate for sale on this web site comes in part from the IDX Program of the Dayton Area Board of Realtors. IDX information is provided exclusively for consumers' personal, non-commercial use and may not be used for any purpose other than to identify prospective properties consumers may be interested in purchasing.
Information is deemed reliable but is not guaranteed.
![]() © 2025 Esther North. All rights reserved | Design by FlyerMaker Pro | admin
© 2025 Esther North. All rights reserved | Design by FlyerMaker Pro | admin
