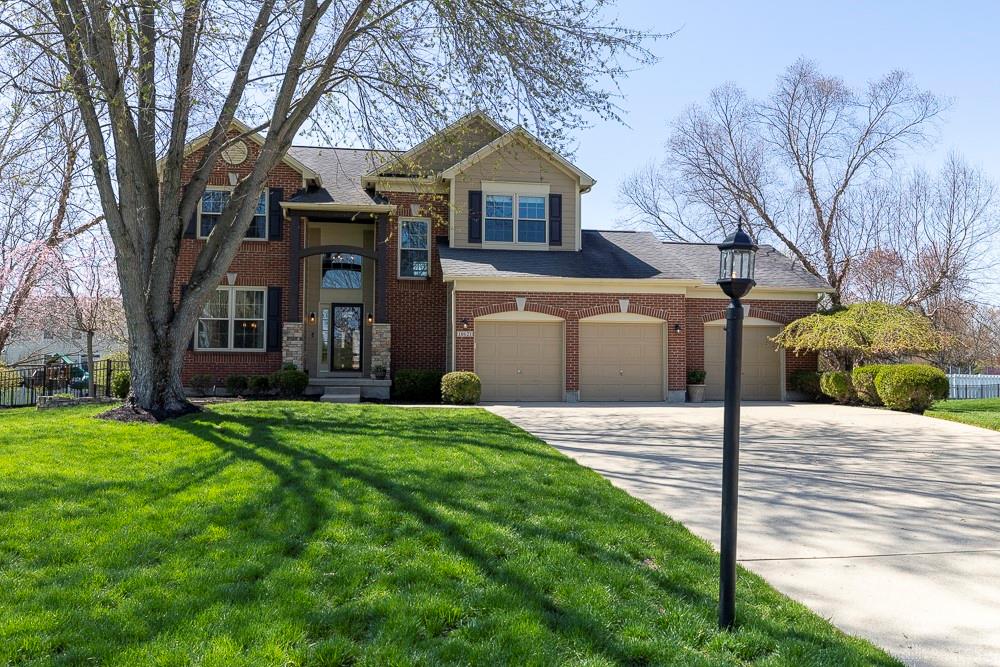3200 sq. ft.
3 baths
3 beds
$569,000 Price
933587 MLS#
Marketing Remarks
Welcome to this uniquely designed 3 bedroom 3 bath 4 car garage home in a highly desired area of Centerville City Schools district. Don't miss your opportunity to be the second home owner of this custom built 2020 home with 9' foot ceilings, modern light fixtures, tons of natural light on a large lot featuring a 100 foot driveway! The main house has a 2 car attached garage with a front entry staircase and a second staircase at the rear of the home. Plus a newly added 2-car detached garage built at the end of 2024 that has been insulated with heat/air. It is currently being used for a gym space, storage and a home office making it the ultimate flex-space of your choosing! The first floor on the main house offers so much space to entertain while still feeling all so closely connected as each room flows into the other. As you walk inside the front door you'll see the large dining room that leads into the aesthetically pleasing kitchen. Inside the kitchen take notice of the quartz countertops, pot filler placed over the range, and JSI tall cabinets with plenty of storage. You also have a pantry, breakfast area, and a bar top ledge. The kitchen offers access to the garage, rear staircase and allows exit to the perfect patio/outdoor space for outdoor living, dining and entertaining. Enjoy the comfortable family room that leads into the trendy guest living room. You can even find a full bath and a coat closet off the main hallway. On the second floor, you'll find 2 bedrooms with oversized walk-in closets in each room. The second floor hallway bathroom has a modern LED vanity mirror you must see! Further down the hallway is the master suite, where you can escape in your own private oasis. Enjoy a standing free jetted tub, custom tiled shower, double vanity and glamorous walk-in closet. Don't forget to check out the second floor laundry that has a sink and plenty of storage. And check out the gigantic bonus room that has unlimited options to make this house your home!
additional details
- Outside Features Patio,Storage Shed
- Heating System Forced Air,Natural Gas
- Cooling Central
- Fireplace Gas
- Garage 4 or More,Attached,Detached
- Total Baths 3
- Utilities 220 Volt Outlet,City Water,Natural Gas,Sanitary Sewer
- Lot Dimensions 125x160
Room Dimensions
- Dining Room: 18 x 20 (Main)
- Kitchen: 14 x 11 (Main)
- Breakfast Room: 9 x 9 (Main)
- Family Room: 14 x 20 (Main)
- Living Room: 18 x 11 (Main)
- Bedroom: 15 x 11 (Second)
- Bedroom: 15 x 12 (Second)
- Primary Bedroom: 13 x 16 (Second)
- Bonus Room: 25 x 17 (Second)
Virtual Tour
Great Schools in this area
similar Properties
10025 Meadow Woods Lane
Welcome to this beautifully updated Drees Charlott...
More Details
$592,000
10621 Summer Park Way
Are you looking for a peaceful retreat with all th...
More Details
$589,900
1490 Dell Glen Road
Welcome to over 3,300 sq ft of elegant living in t...
More Details
$578,000

- Office : 937-426-6060
- Mobile : 937-470-7999
- Fax :937-306-1804

My team and I are here to assist you. We value your time. Contact us for prompt service.
Mortgage Calculator
This is your principal + interest payment, or in other words, what you send to the bank each month. But remember, you will also have to budget for homeowners insurance, real estate taxes, and if you are unable to afford a 20% down payment, Private Mortgage Insurance (PMI). These additional costs could increase your monthly outlay by as much 50%, sometimes more.
 Courtesy: Agora Realty Group (937) 520-9200 Deema Elnamara
Courtesy: Agora Realty Group (937) 520-9200 Deema Elnamara
Data relating to real estate for sale on this web site comes in part from the IDX Program of the Dayton Area Board of Realtors. IDX information is provided exclusively for consumers' personal, non-commercial use and may not be used for any purpose other than to identify prospective properties consumers may be interested in purchasing.
Information is deemed reliable but is not guaranteed.
![]() © 2025 Esther North. All rights reserved | Design by FlyerMaker Pro | admin
© 2025 Esther North. All rights reserved | Design by FlyerMaker Pro | admin


























































