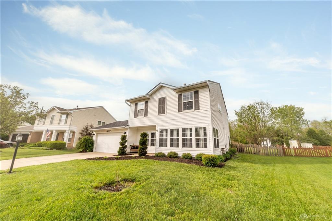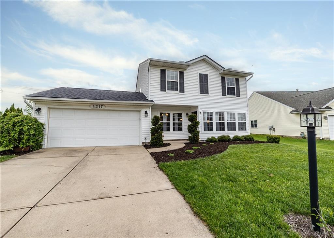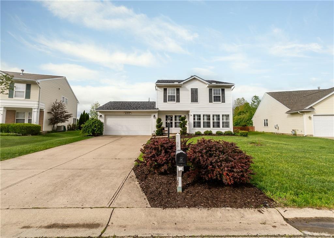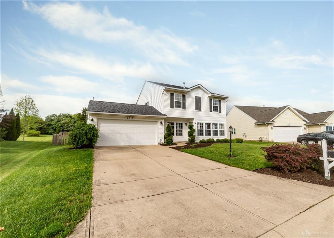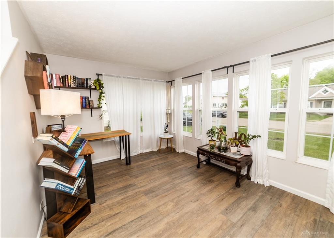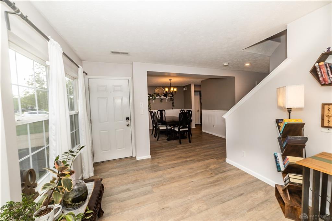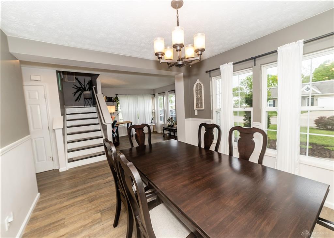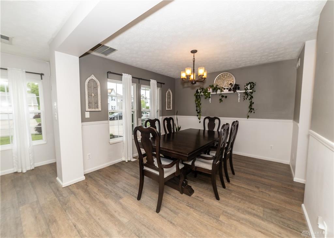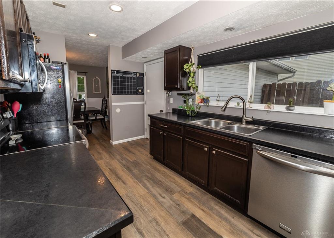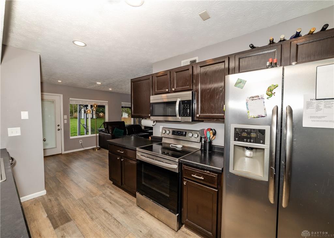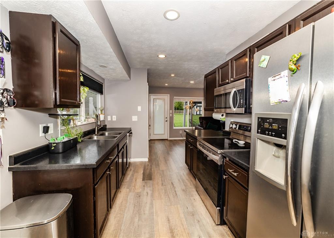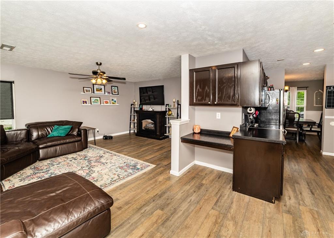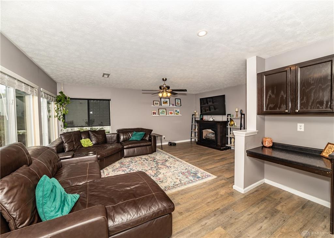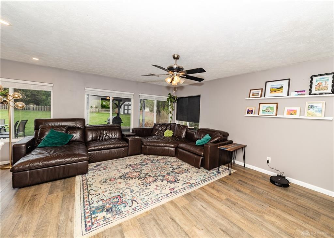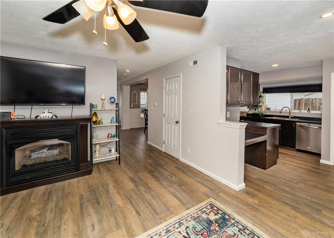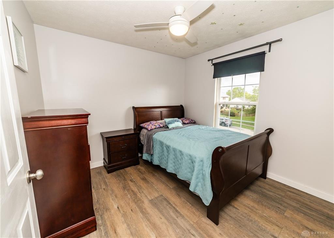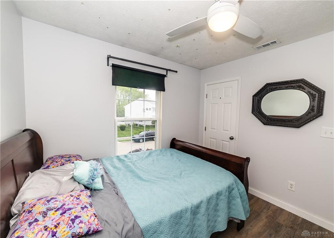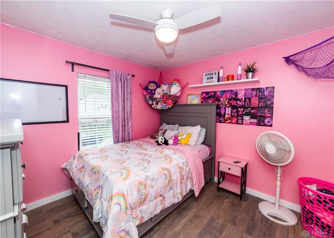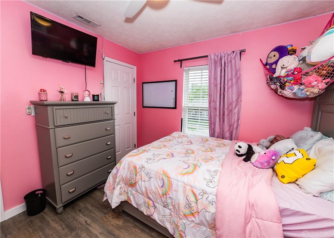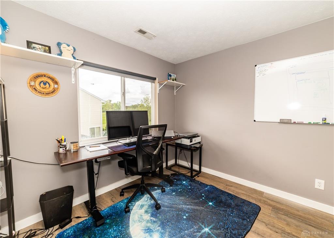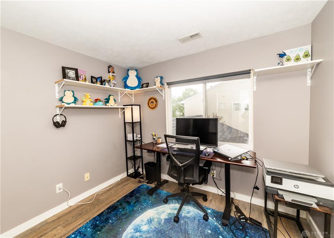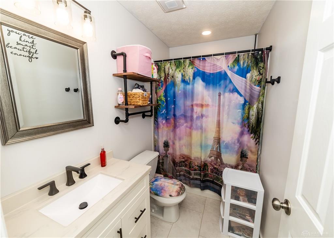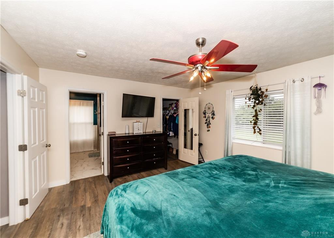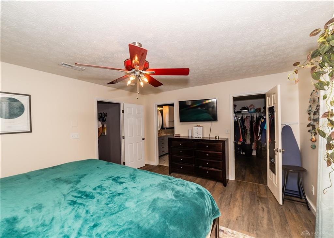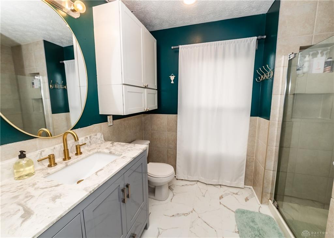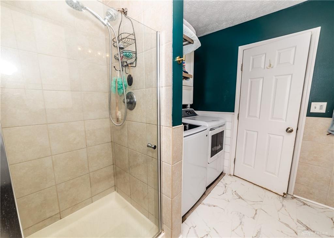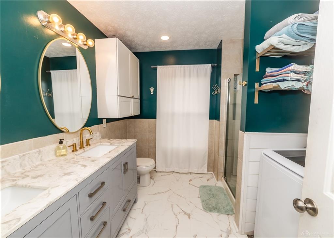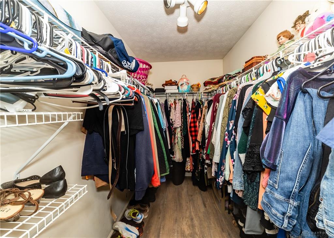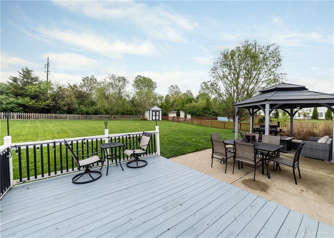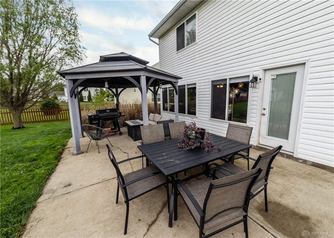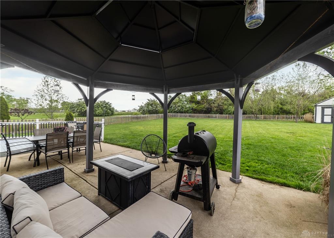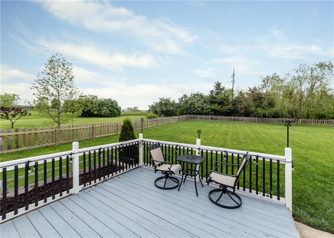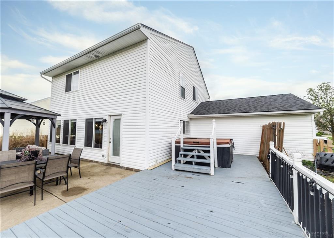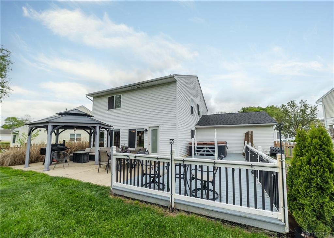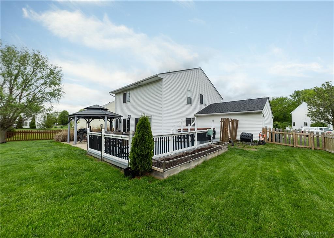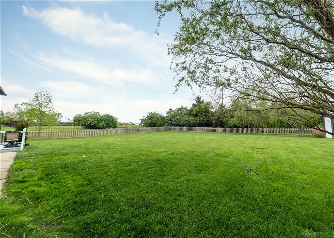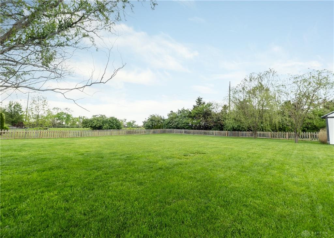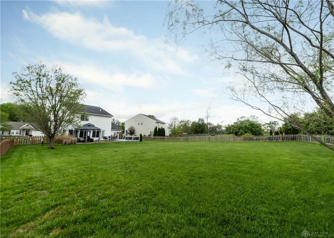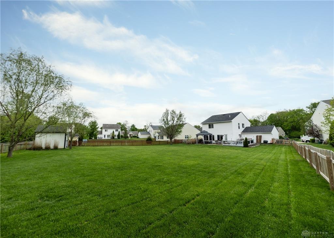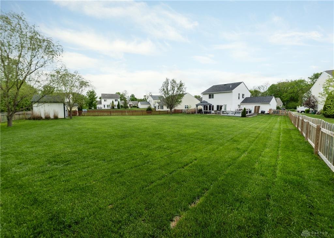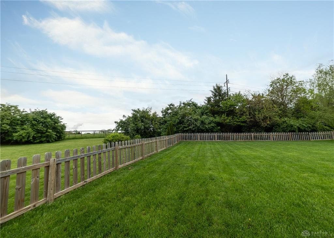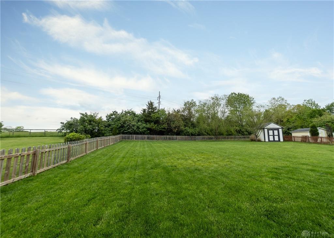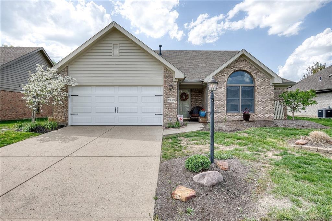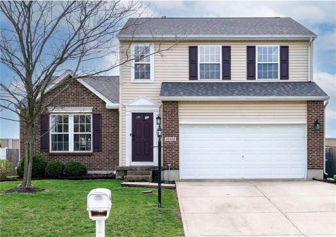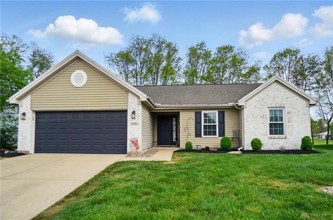Marketing Remarks
Don’t Miss This Gorgeous 4-Bedroom Home Backing to a Horse Farm in Crain’s Run! This stunning 4-bedroom, 2.5-bath, two-story home is located on a cul-de-sac in the highly sought-after Crain's Run community. Backing to a serene horse farm and surrounded by mature trees, this home offers privacy, space, and an incredible view. Step inside to an open and inviting floor plan with abundant natural light. The entryway leads to a flexible living room or office space and a formal dining room. The remodeled kitchen features stainless steel appliances, a coffee bar, and a large window that opens to the spacious family room with a cozy gas fireplace—perfect for entertaining or relaxing evenings. Upstairs, all four bedrooms are thoughtfully laid out with the primary suite privately tucked away across the hall. The spacious primary suite includes a double vanity, walk-in shower, and a generous walk-in closet. Outdoor living is the star of this home! The expansive backyard—one of the largest in the community—is fully fenced and backs to a peaceful horse farm. A large patio spans the width of the home, complete with a pergola, additional deck seating, and a hot tub—perfect for year-round enjoyment. Enjoy access to community amenities including a pool, walking trails, and beautifully maintained landscaping. Conveniently located near shopping, restaurants, and with easy access to the highway, this home offers the perfect blend of comfort, space, and convenience. Schedule your showing today—this one won’t last!
additional details
- Outside Features Deck,Fence,Patio,Porch,Storage Shed
- Heating System Forced Air,Natural Gas
- Cooling Central
- Fireplace Gas,One
- Garage 2 Car,Attached,Opener
- Total Baths 3
- Utilities City Water,Natural Gas,Sanitary Sewer
- Lot Dimensions .37
Room Dimensions
- Entry Room: 4 x 4 (Main)
- Living Room: 10 x 13 (Main)
- Kitchen: 13 x 18 (Main)
- Dining Room: 11 x 12 (Main)
- Family Room: 13 x 18 (Main)
- Primary Bedroom: 15 x 18 (Second)
- Bedroom: 11 x 17 (Second)
- Bedroom: 11 x 12 (Second)
- Bedroom: 10 x 11 (Second)
- Laundry: 3 x 6 (Second)
Great Schools in this area
similar Properties
9469 Country Path Trail
New to the market is this highly sought after bric...
More Details
$339,900
10152 Keithshire Court
Welcome to this 3 bedroom, 2.5 bath home in Miami ...
More Details
$335,000
2481 Byers Ridge Drive
Imagine waking up every day in your dream home, pe...
More Details
$319,900

- Office : 937-426-6060
- Mobile : 937-470-7999
- Fax :937-306-1804

My team and I are here to assist you. We value your time. Contact us for prompt service.
Mortgage Calculator
This is your principal + interest payment, or in other words, what you send to the bank each month. But remember, you will also have to budget for homeowners insurance, real estate taxes, and if you are unable to afford a 20% down payment, Private Mortgage Insurance (PMI). These additional costs could increase your monthly outlay by as much 50%, sometimes more.
 Courtesy: RE/MAX Victory + Affiliates (937) 524-0080 Timothy W Priddy
Courtesy: RE/MAX Victory + Affiliates (937) 524-0080 Timothy W Priddy
Data relating to real estate for sale on this web site comes in part from the IDX Program of the Dayton Area Board of Realtors. IDX information is provided exclusively for consumers' personal, non-commercial use and may not be used for any purpose other than to identify prospective properties consumers may be interested in purchasing.
Information is deemed reliable but is not guaranteed.
![]() © 2025 Esther North. All rights reserved | Design by FlyerMaker Pro | admin
© 2025 Esther North. All rights reserved | Design by FlyerMaker Pro | admin
