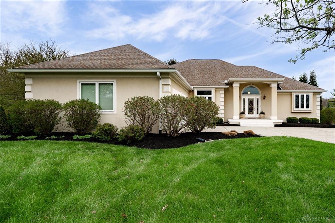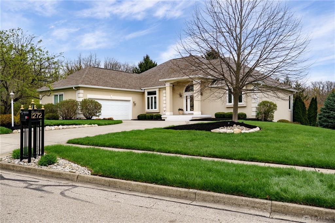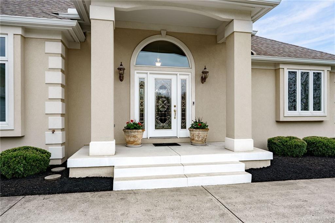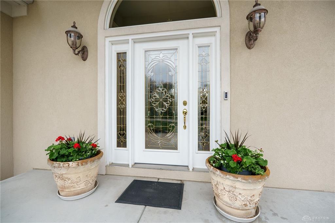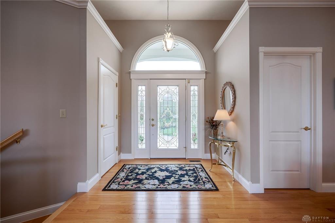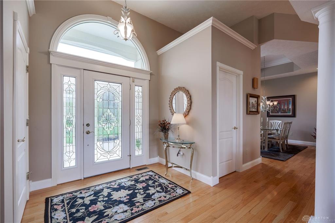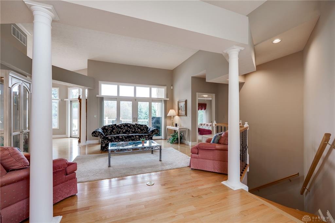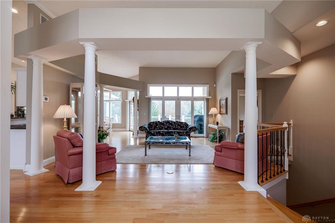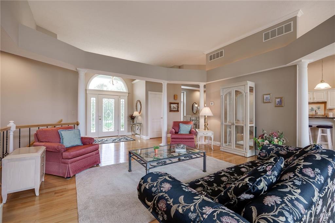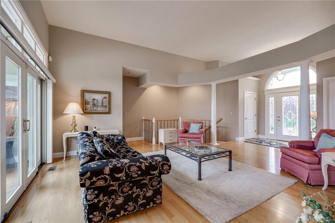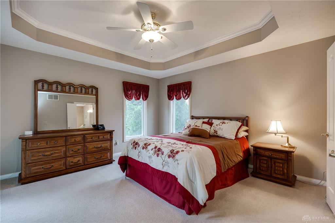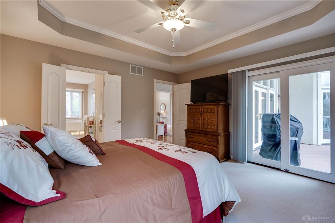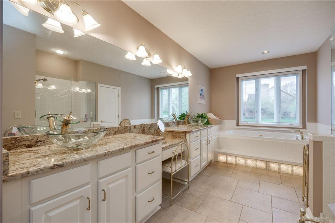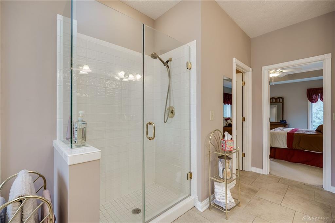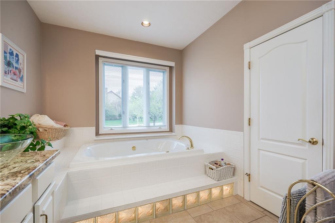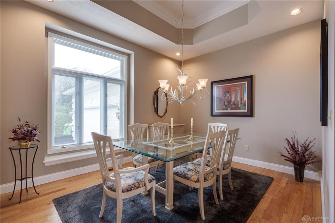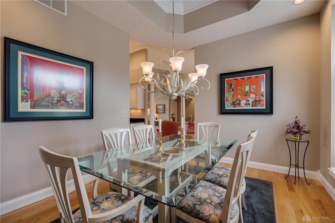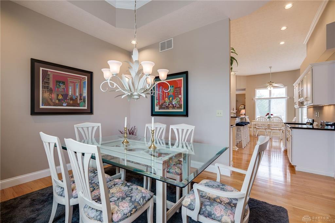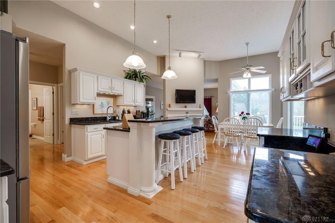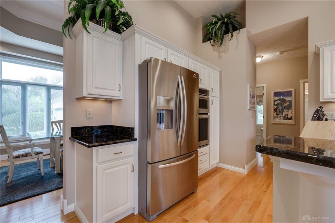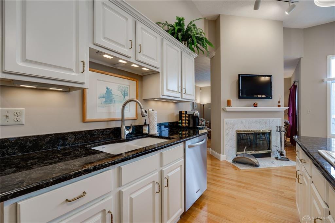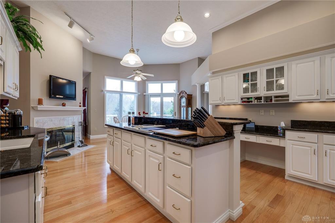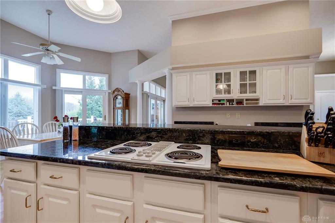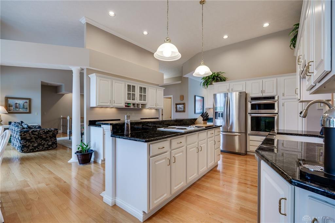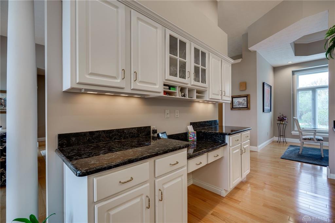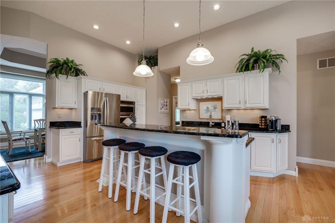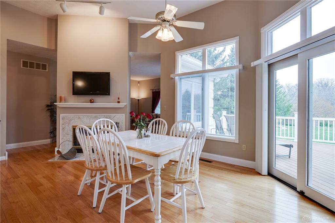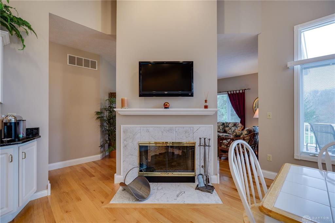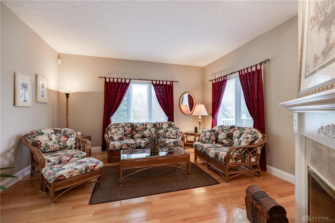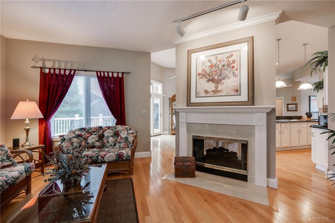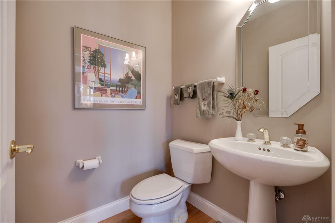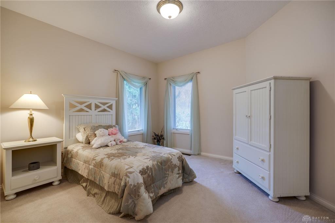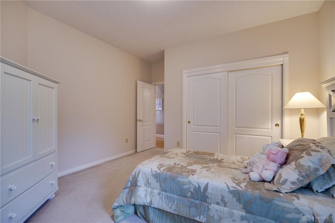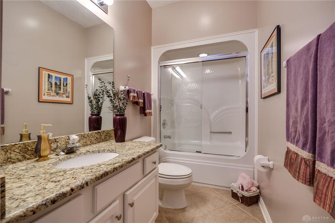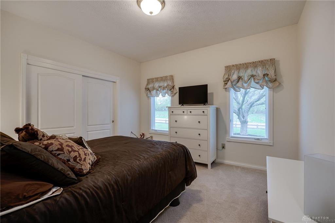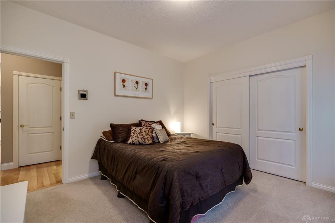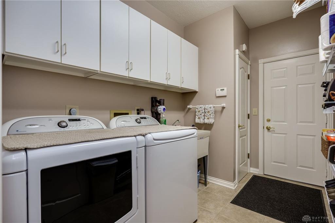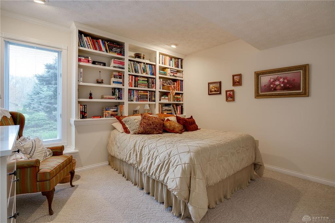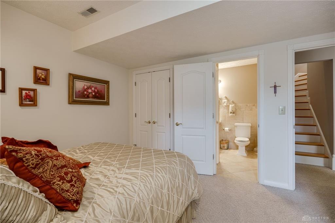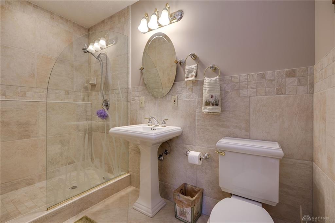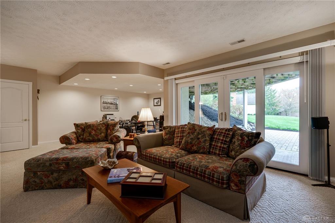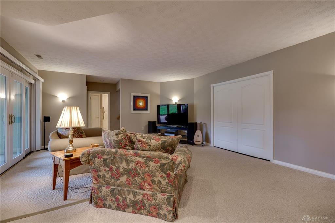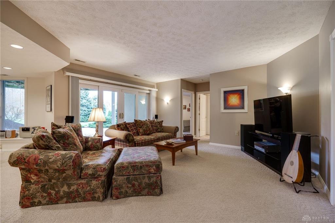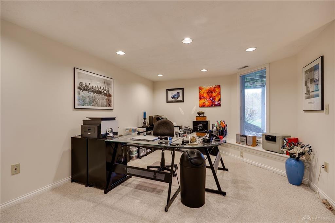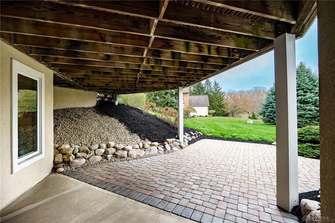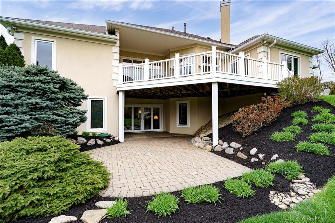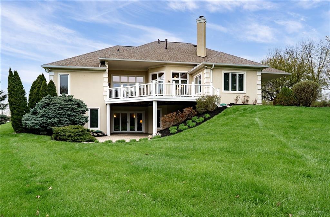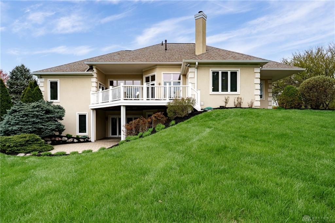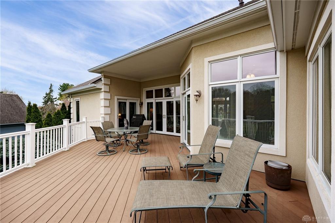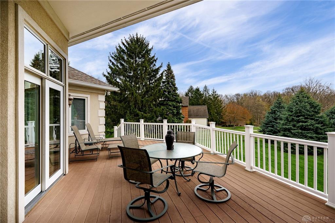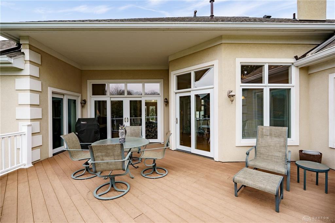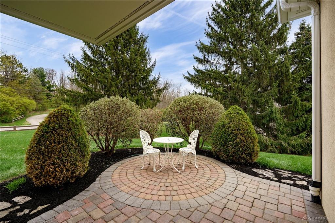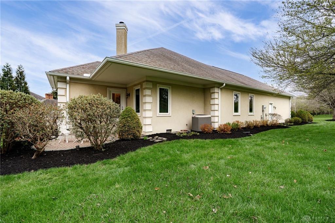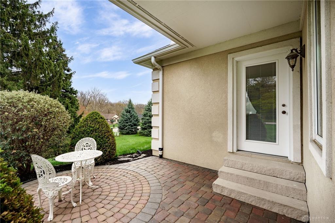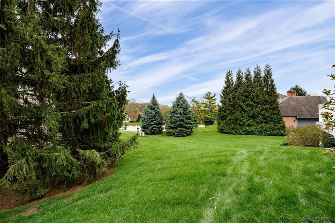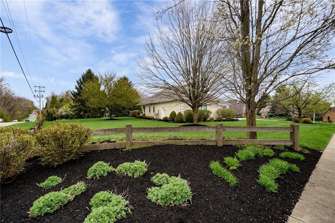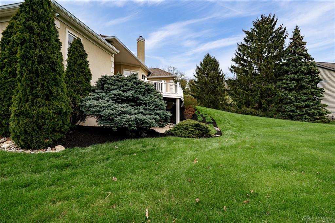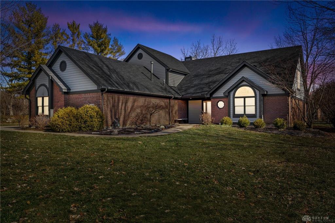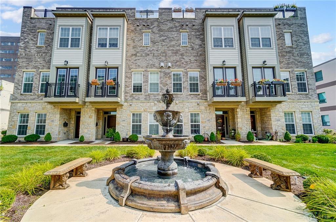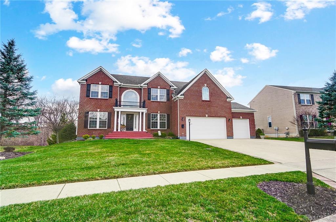Marketing Remarks
Welcome to this stately ranch-style home, a true gem that combines timeless elegance with everyday comfort. Lovingly maintained by its original owner, this property exudes pride of ownership throughout. From the moment you step inside, you’ll be captivated by the warm ambiance created by the beautifully preserved wood floors that run throughout much of the main level. The kitchen itself is a chef’s dream, equipped with a high-quality gas range that includes a built-in grill attachment—ideal for preparing everything from quick weeknight dinners to weekend feasts. With ample counter space, generous cabinetry, and an intuitive layout, this kitchen is as functional as it is inviting. At the center of it all is a stunning double-sided fireplace, providing warmth and charm to both the kitchen and the family room, a unique feature that adds both style and comfort. The lower level offers a large recreation room, and area for gaming or office. A separate space with French Doors is ideal for a home gym, pet room, art studio – use your imagination. With tons of storage options throughout the home, there’s a place for everything, keeping your living spaces open, uncluttered, and ready for relaxation.
additional details
- Heating System Forced Air,Natural Gas
- Cooling Central
- Fireplace Gas,Glass Doors
- Garage 2 Car,Attached,Opener,Overhead Storage
- Total Baths 4
- Utilities 220 Volt Outlet,City Water,Natural Gas,Sanitary Sewer
- Lot Dimensions irr
Room Dimensions
- Primary Bedroom: 13 x 13 (Main)
- Bedroom: 12 x 11 (Main)
- Bedroom: 12 x 11 (Main)
- Bedroom: 11 x 12 (Lower Level)
- Dining Room: 10 x 13 (Main)
- Eat In Kitchen: 15 x 25 (Main)
- Entry Room: 7 x 5 (Main)
- Laundry: 7 x 11 (Main)
- Living Room: 21 x 16 (Main)
- Rec Room: 14 x 24 (Lower Level)
- Other: 11 x 11 (Lower Level)
- Family Room: 14 x 14 (Main)
- Other: 13 x 8 (Lower Level)
Great Schools in this area
similar Properties
10100 Park Edge Drive
Welcome to 10100 Park Edge Dr, nestled in the hear...
More Details
$615,000
4480 James Madison Trail
Wow, what an amazing Family Home located in Madiso...
More Details
$615,000

- Office : 937-426-6060
- Mobile : 937-470-7999
- Fax :937-306-1804

My team and I are here to assist you. We value your time. Contact us for prompt service.
Mortgage Calculator
This is your principal + interest payment, or in other words, what you send to the bank each month. But remember, you will also have to budget for homeowners insurance, real estate taxes, and if you are unable to afford a 20% down payment, Private Mortgage Insurance (PMI). These additional costs could increase your monthly outlay by as much 50%, sometimes more.
 Courtesy: Irongate Inc. (937) 433-3300 Sharon Baker
Courtesy: Irongate Inc. (937) 433-3300 Sharon Baker
Data relating to real estate for sale on this web site comes in part from the IDX Program of the Dayton Area Board of Realtors. IDX information is provided exclusively for consumers' personal, non-commercial use and may not be used for any purpose other than to identify prospective properties consumers may be interested in purchasing.
Information is deemed reliable but is not guaranteed.
![]() © 2025 Esther North. All rights reserved | Design by FlyerMaker Pro | admin
© 2025 Esther North. All rights reserved | Design by FlyerMaker Pro | admin
