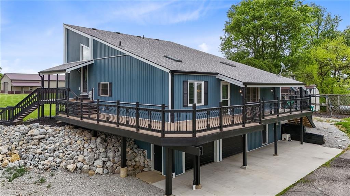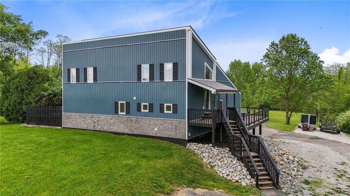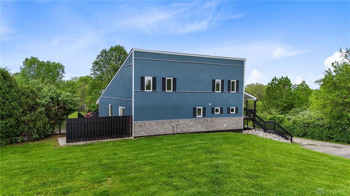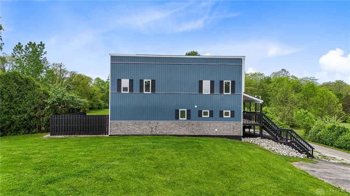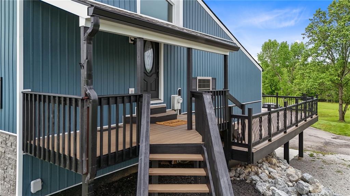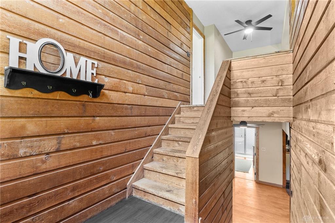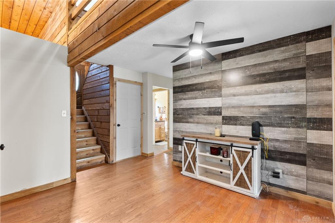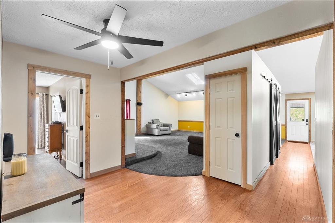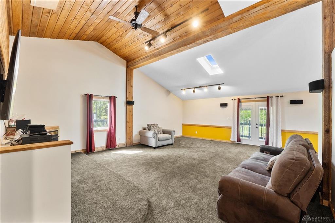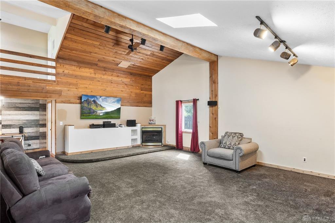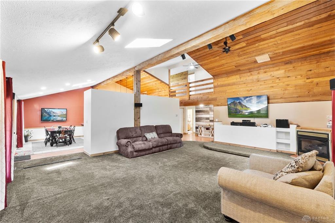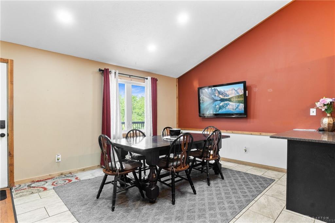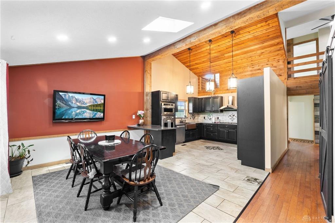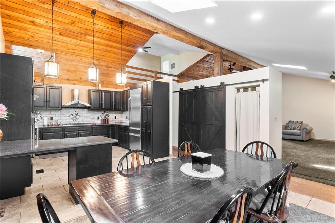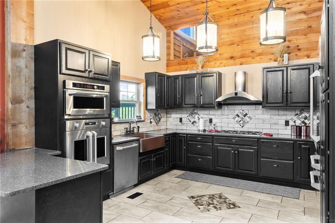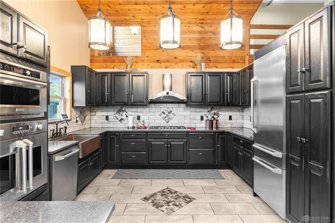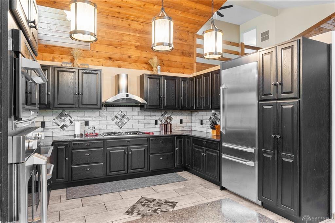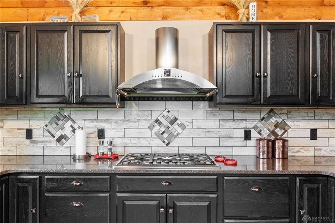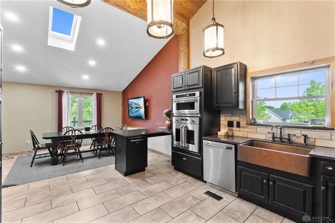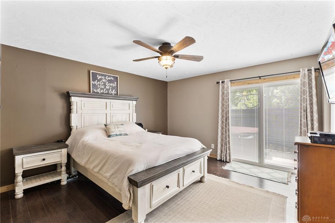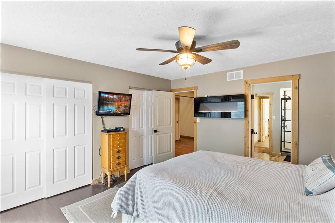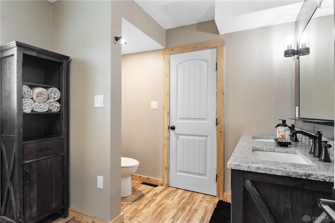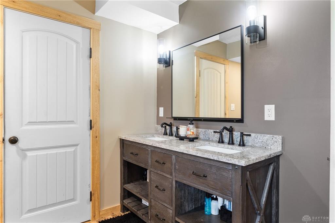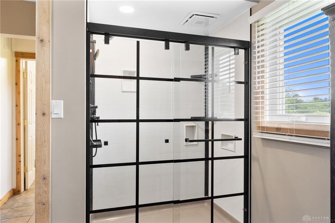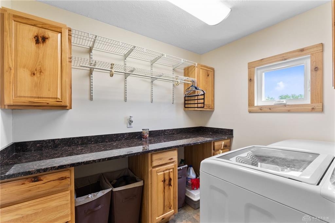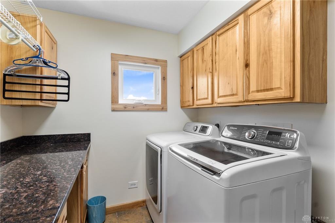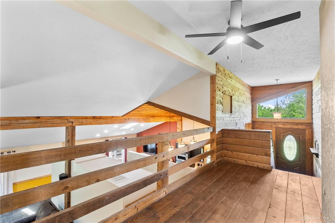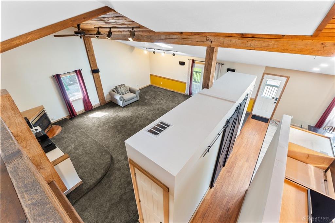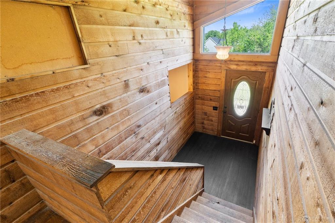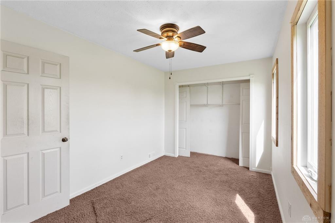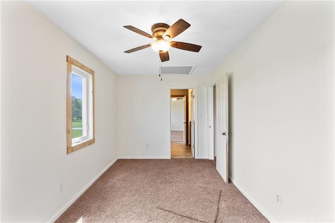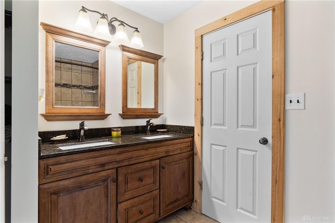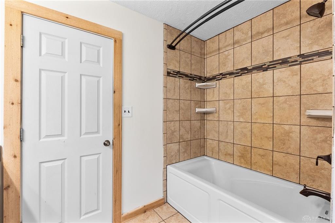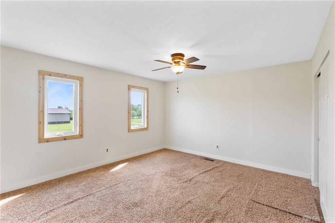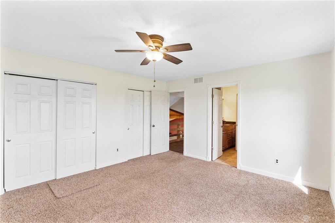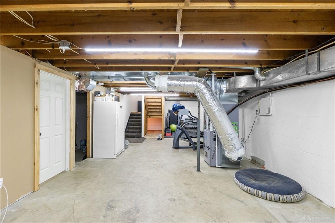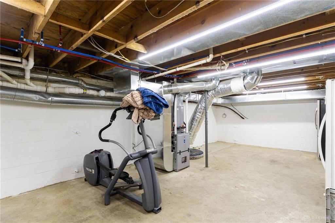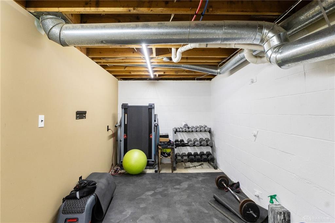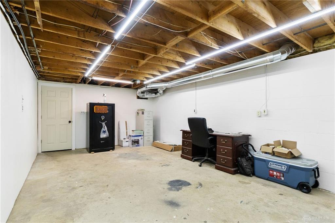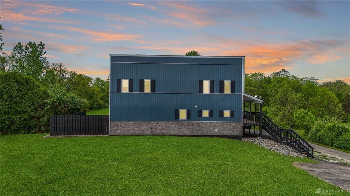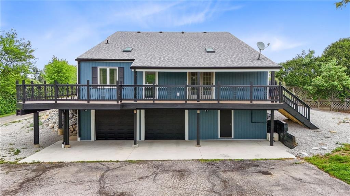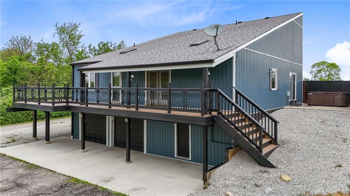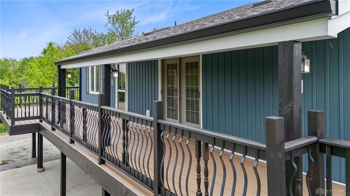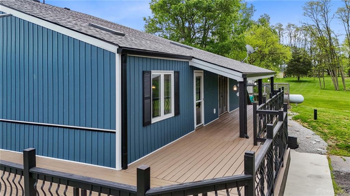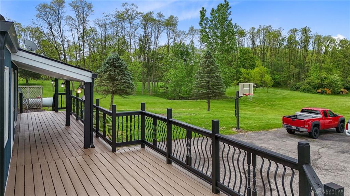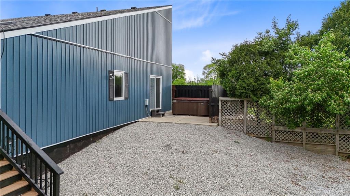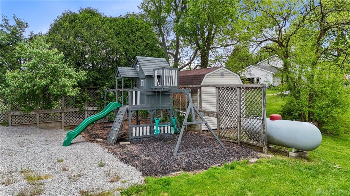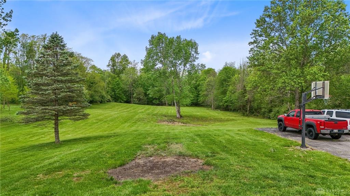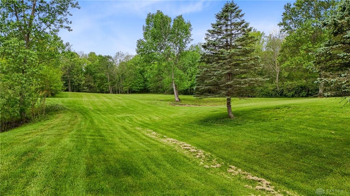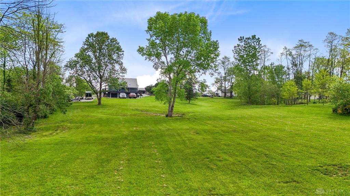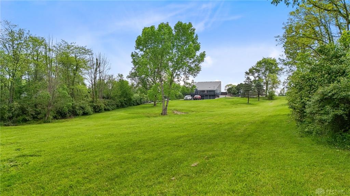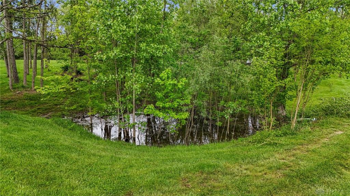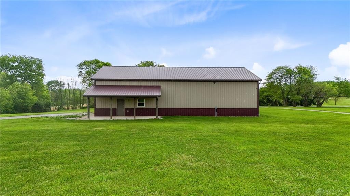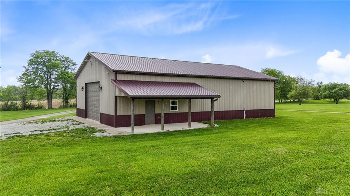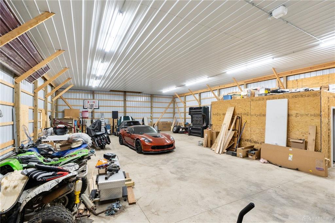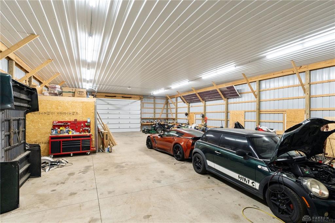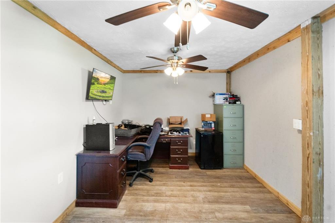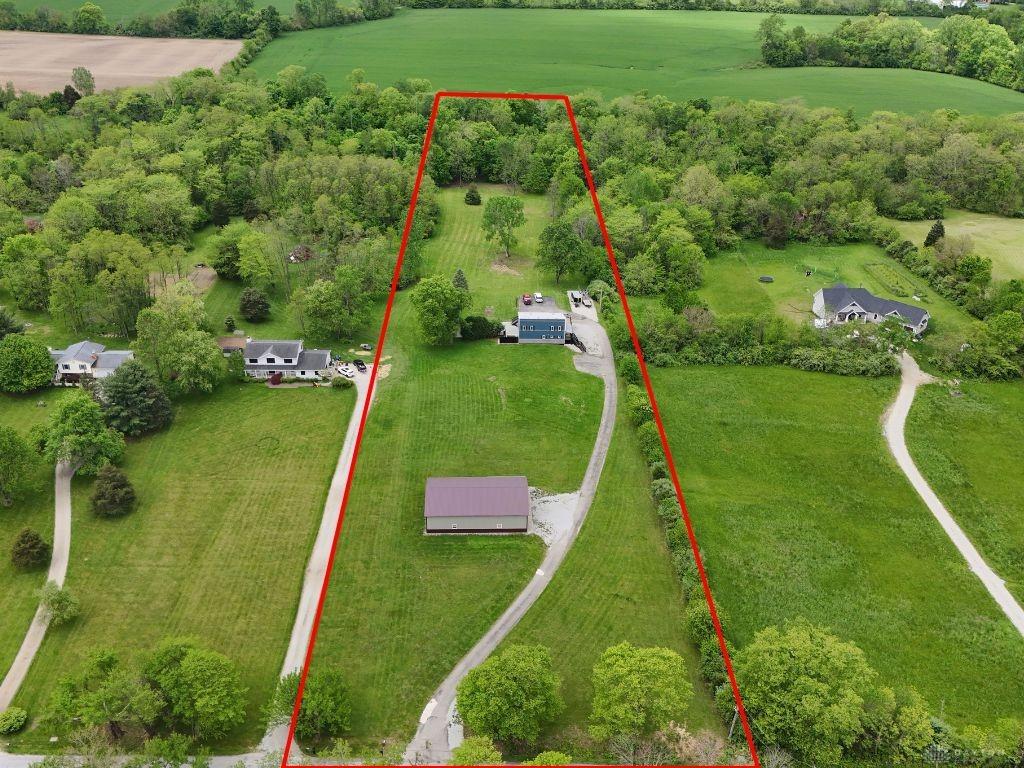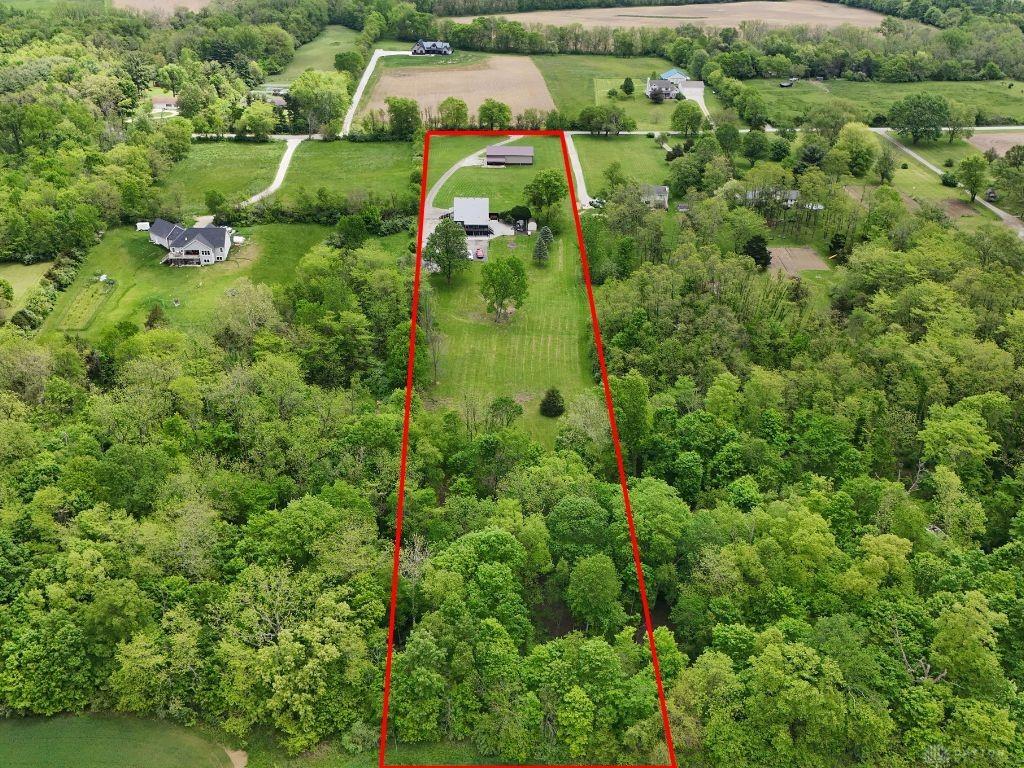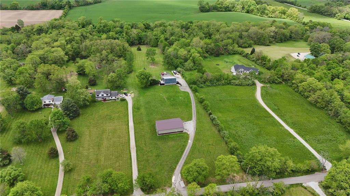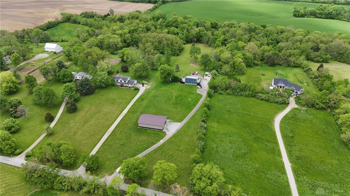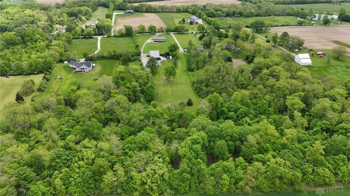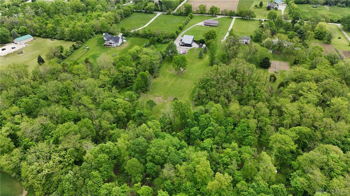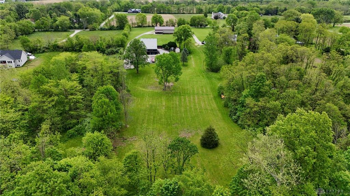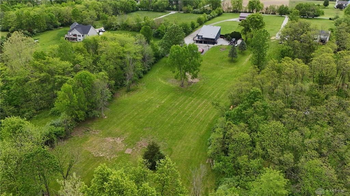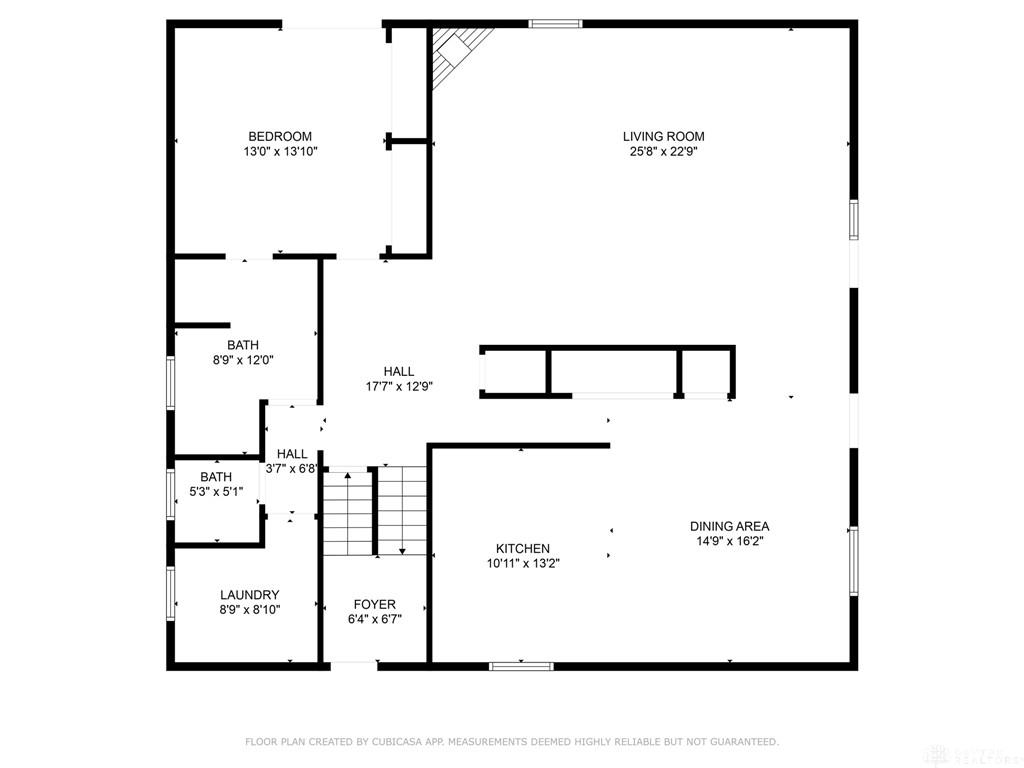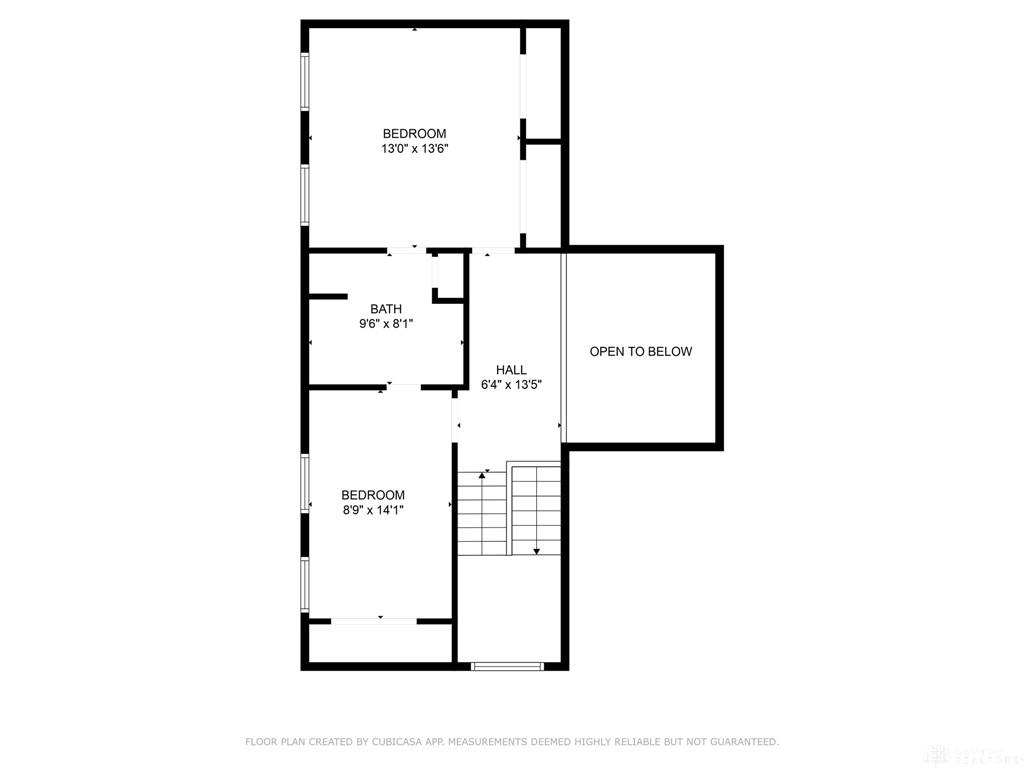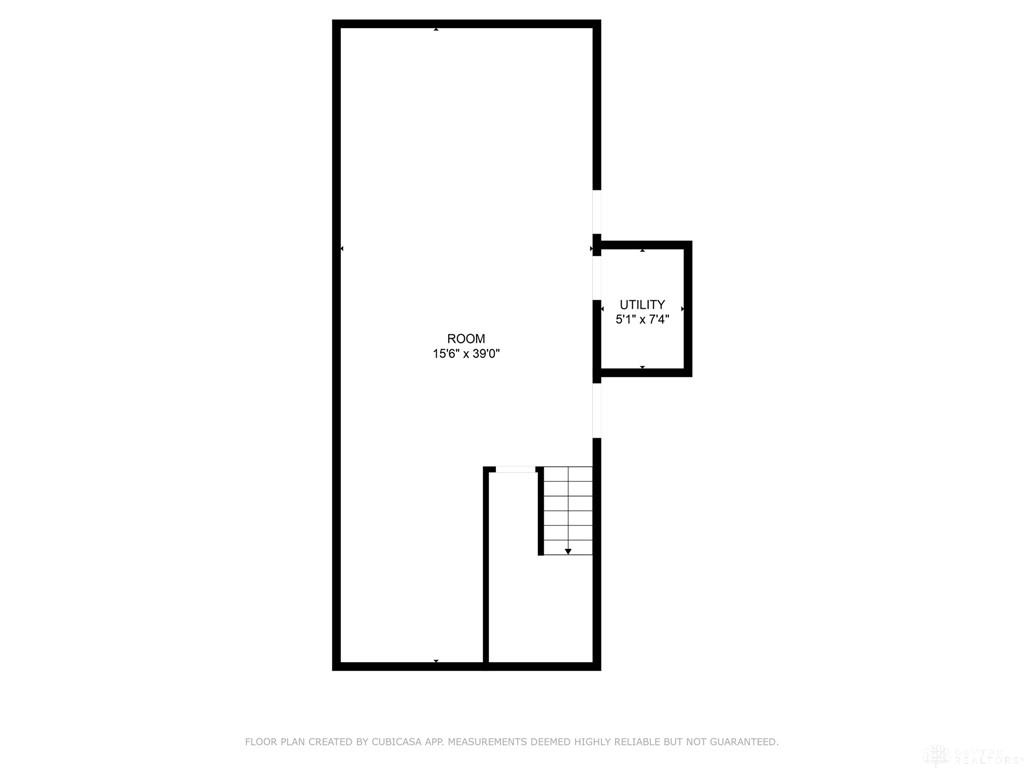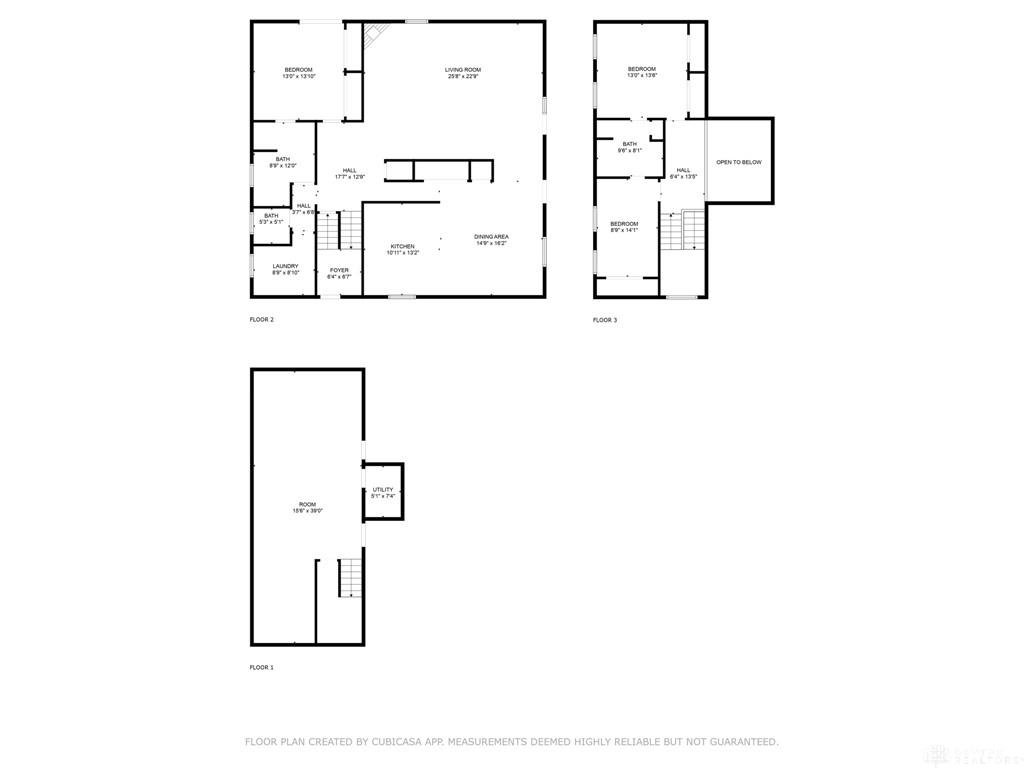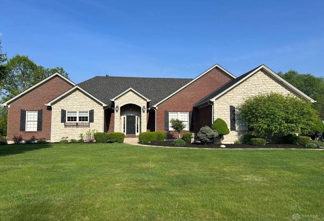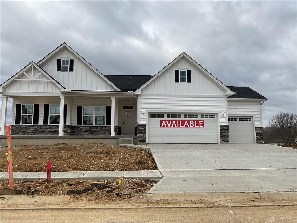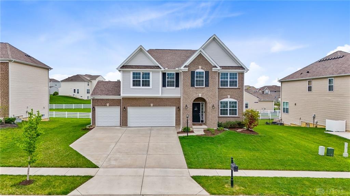2320 sq. ft.
3 baths
3 beds
$499,000 Price
933998 MLS#
Marketing Remarks
Rustic Charm Meets Modern Luxury on 5 Scenic Acres. Discover this one-of-a-kind A-frame home located on 5 picturesque acres of rolling hills, woods, and winding trails—complete with a tranquil creek running through the property. Designed with the spirit of a private retreat, this home offers the peace and privacy of a vacation escape with all the comforts of everyday living. With over 2,300 sq ft of thoughtfully designed space, this 3-bedroom, 2.5-bathroom home blends rustic character with high-end upgrades. Step into the stunning great room, where soaring vaulted ceilings, rich cedar accents, and a cozy fireplace create a warm and inviting space perfect for gathering or relaxing. The heart of the home is a fully remodeled chef’s kitchen featuring top-of-the-line appliances, custom cabinetry, and modern finishes ideal for cooking and entertaining. The spacious main-level primary suite includes a beautifully updated ensuite bathroom, while two additional bedrooms upstairs are connected by a convenient Jack-and-Jill bathroom. Enjoy outdoor living at its best on the massive wraparound deck—perfect for morning coffee, evening sunsets, or simply soaking in the peaceful, natural surroundings. Additional highlights include an unfinished basement ready for your vision, a 2-car attached garage, and a stunning 64x40 pole barn with full electric, a concrete floor, and a private office—ideal for a workshop, storage, or a home business. This unique, retreat-style home offers space, serenity, and character—perfect for nature lovers, hobbyists, or anyone looking to escape the ordinary. A rare opportunity you won’t want to miss!
additional details
- Outside Features Above Ground Pool,Deck
- Heating System Electric,Forced Air,Propane
- Cooling Central
- Fireplace Gas,One
- Garage 2 Car,Attached,Opener,Overhead Storage,Pole Barn,Storage,220 Volt Outlet
- Total Baths 3
- Utilities 220 Volt Outlet,Septic,Well
- Lot Dimensions 180' x 1220'
Room Dimensions
- Living Room: 23 x 26 (Main)
- Kitchen: 13 x 11 (Main)
- Dining Room: 16 x 15 (Main)
- Primary Bedroom: 13 x 14 (Main)
- Bedroom: 9 x 14 (Second)
- Bedroom: 13 x 13 (Second)
- Entry Room: 6 x 6 (Main)
- Laundry: 9 x 9 (Main)
- Other: 39 x 16 (Basement)
- Utility Room: 5 x 7 (Basement)
Virtual Tour
Great Schools in this area
similar Properties
2019 Highlander Drive
Nestled on a serene and expansive 0.82-acre lot, t...
More Details
$519,000
1041 Eastland Drive
The Cumberland single-family home features so much...
More Details
$514,990
1621 Stonebury Court
Back on the market due to last buyer getting PCS o...
More Details
$499,900

- Office : 937-426-6060
- Mobile : 937-470-7999
- Fax :937-306-1804

My team and I are here to assist you. We value your time. Contact us for prompt service.
Mortgage Calculator
This is your principal + interest payment, or in other words, what you send to the bank each month. But remember, you will also have to budget for homeowners insurance, real estate taxes, and if you are unable to afford a 20% down payment, Private Mortgage Insurance (PMI). These additional costs could increase your monthly outlay by as much 50%, sometimes more.
 Courtesy: RE/MAX Victory + Affiliates (937) 458-0385 Shannon M Fleming
Courtesy: RE/MAX Victory + Affiliates (937) 458-0385 Shannon M Fleming
Data relating to real estate for sale on this web site comes in part from the IDX Program of the Dayton Area Board of Realtors. IDX information is provided exclusively for consumers' personal, non-commercial use and may not be used for any purpose other than to identify prospective properties consumers may be interested in purchasing.
Information is deemed reliable but is not guaranteed.
![]() © 2025 Esther North. All rights reserved | Design by FlyerMaker Pro | admin
© 2025 Esther North. All rights reserved | Design by FlyerMaker Pro | admin
