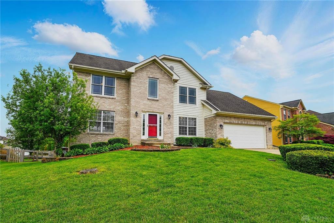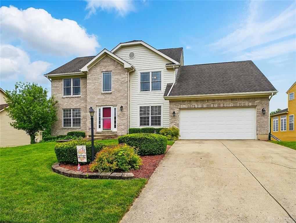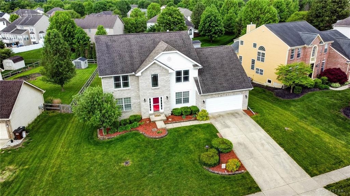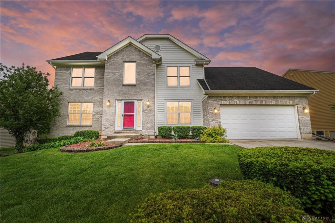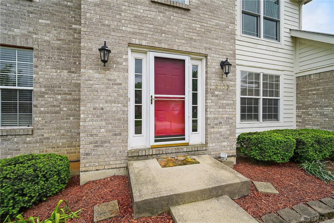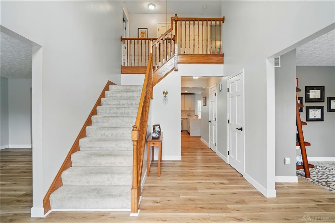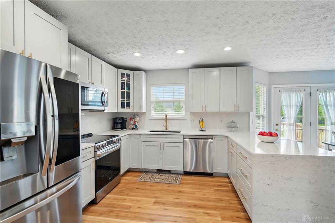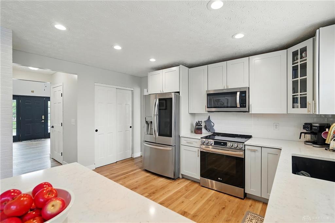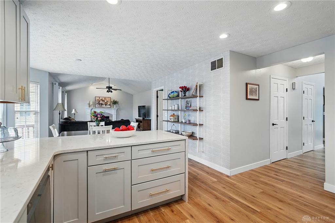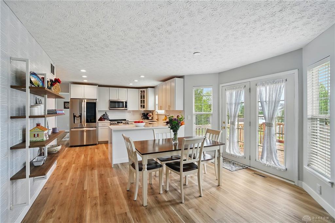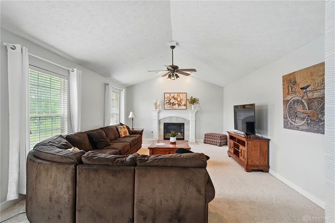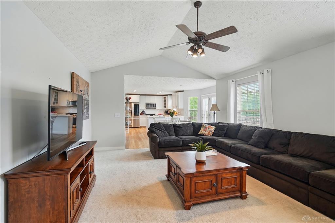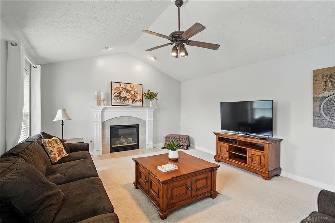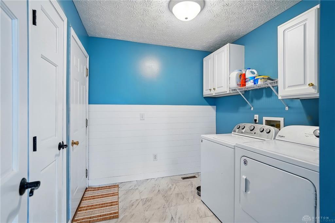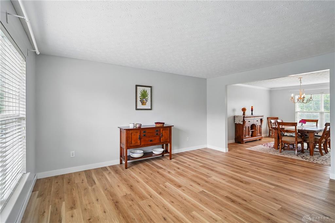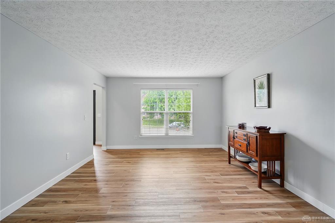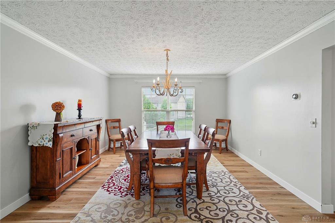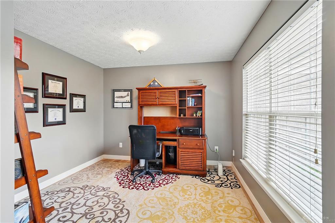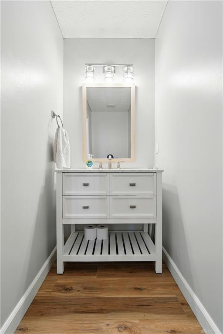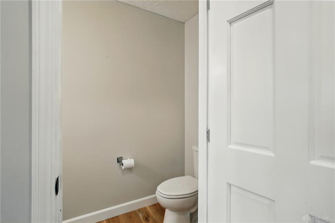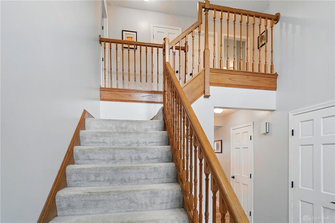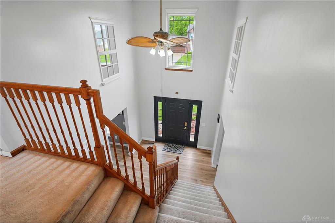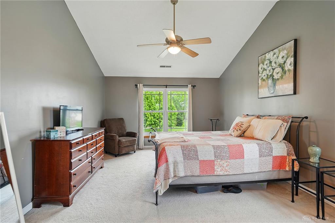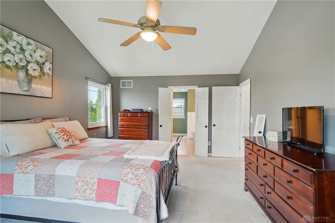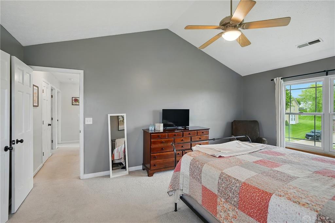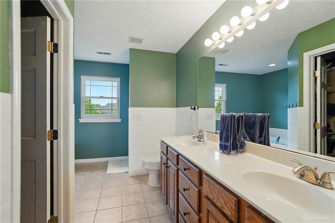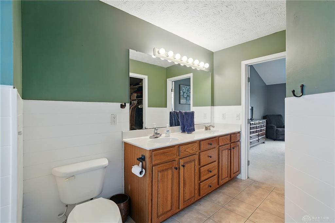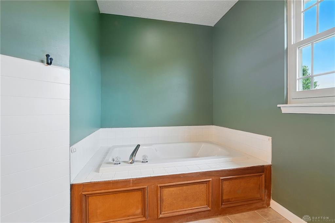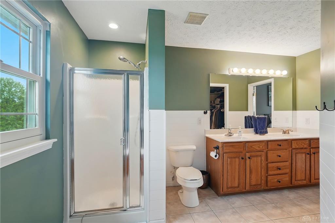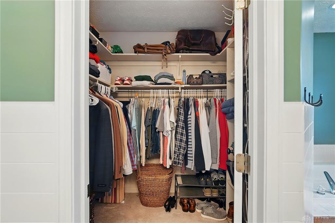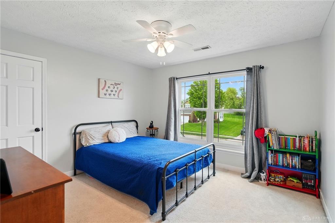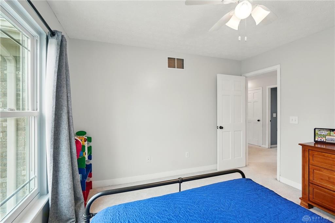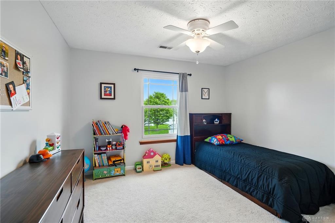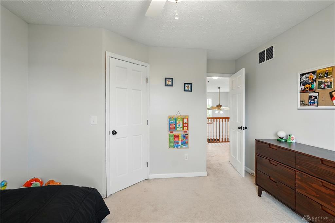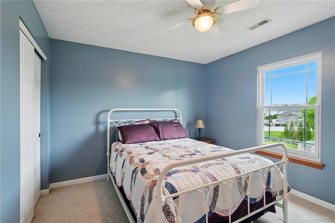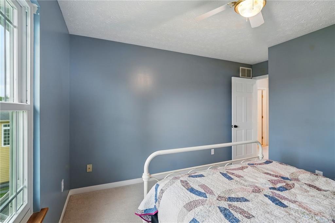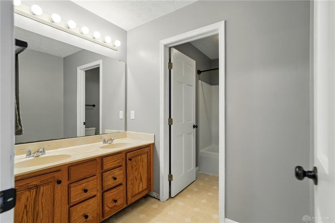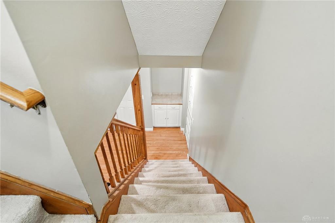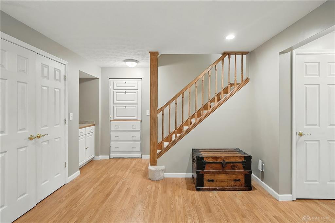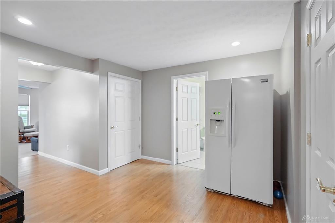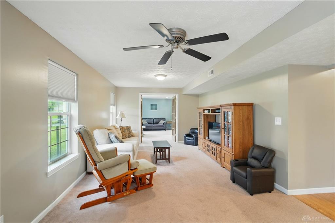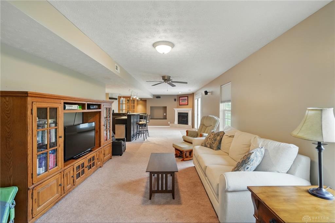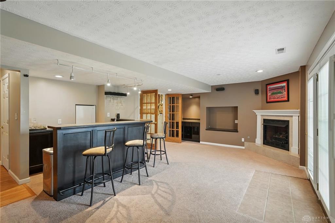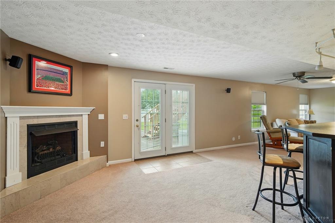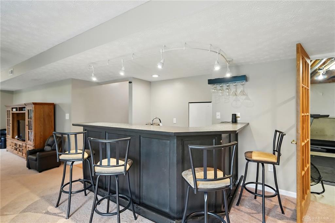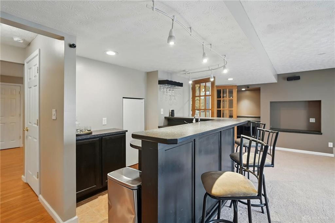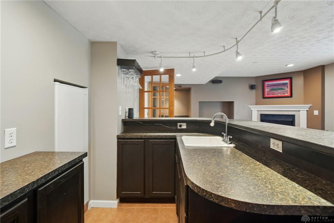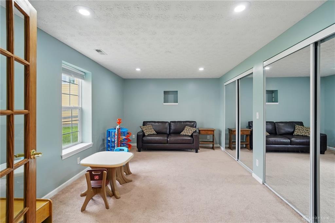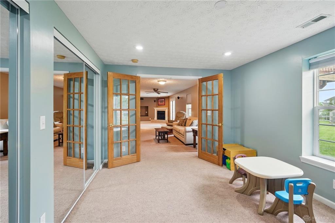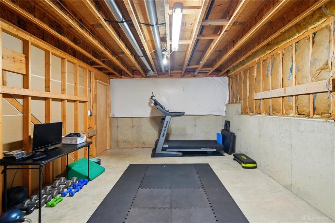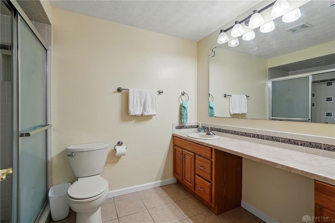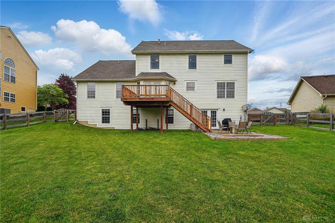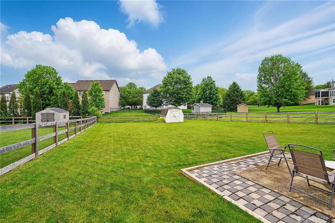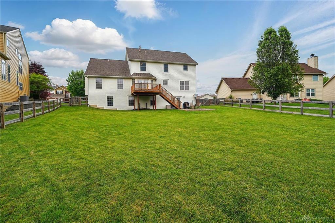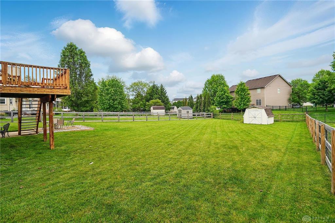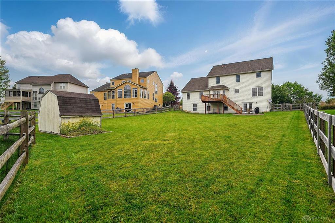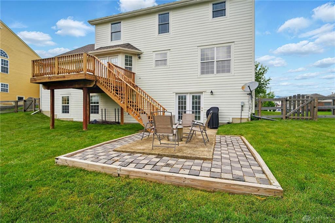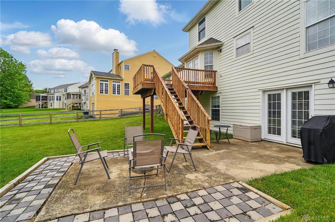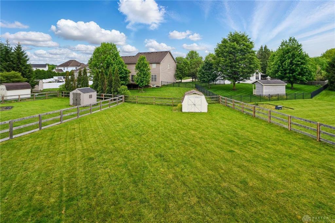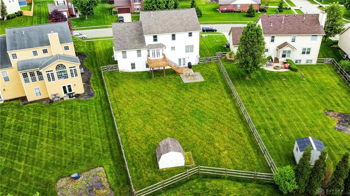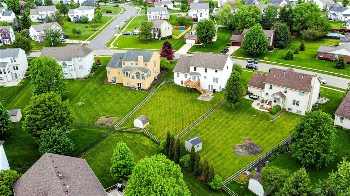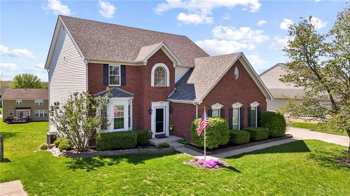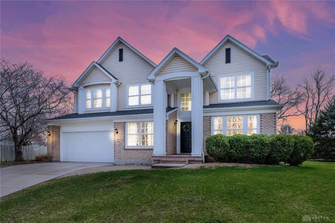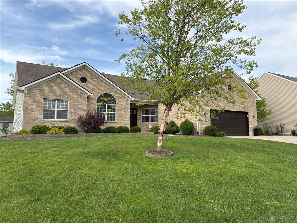Marketing Remarks
Don't miss this gorgeous Beavercreek home, located in the desirable Hunter's Ridge neighborhood. As you enter you will be greeted by a large entry with a soaring ceiling and lovely staircase. On the main level you will find new modern LVP flooring, 1/2 bath and a beautifully updated kitchen with newer cabinetry, quartz countertops and top of the line stainless steel appliances. The kitchen opens to an eat in area and family room, perfect for entertaining or just hanging out. Completing the 1st floor, there is an office, formal dining room and living room. Upstairs the large primary bedroom features a cathedral ceiling, walk-in closet and en-suite. The second floor has three additional bedrooms, two of which have walk-in closets. The lower walkout level is a cozy haven and offers great flexibility, depending on your needs. Along with the rec area and wet bar, you will also find a generously sized 5th bedroom with a wall of closets and a window that allows plenty of natural light to pour into the space. A full bath makes this terrace level perfect for an in-law suite! Abundant storage throughout the home. Outdoor gatherings are a breeze with the expansive, fully fenced backyard and separate patio and deck areas that will accommodate all your friends and family.
additional details
- Outside Features Deck,Fence
- Heating System Forced Air,Natural Gas
- Cooling Central
- Fireplace Gas
- Garage 2 Car,Attached,Opener
- Total Baths 4
- Utilities City Water,Natural Gas,Sanitary Sewer,Storm Sewer
- Lot Dimensions 101x185
Room Dimensions
- Entry Room: 10 x 13 (Main)
- Dining Room: 13 x 15 (Main)
- Kitchen: 11 x 13 (Main)
- Living Room: 13 x 15 (Main)
- Family Room: 14 x 19 (Main)
- Study/Office: 11 x 12 (Main)
- Breakfast Room: 11 x 13 (Main)
- Primary Bedroom: 13 x 18 (Second)
- Bedroom: 10 x 12 (Second)
- Bedroom: 11 x 12 (Second)
- Bedroom: 11 x 12 (Second)
- Bedroom: 10 x 16 (Lower Level)
- Other: 10 x 10 (Lower Level)
- Rec Room: 11 x 35 (Lower Level)
- Other: 12 x 15 (Lower Level)
- Utility Room: 8 x 11 (Main)
Great Schools in this area
similar Properties
2175 Princess Drive
Welcome to this beautifully maintained 4 bedroom, ...
More Details
$529,900
4263 Country Glen Circle
Exceptional 5-Bedroom home in Beavercreeks highly...
More Details
$525,000
2234 Oakbrook Bouleva
HUGE! Large 4 bedroom 3 full bath ranch right in H...
More Details
$520,000

- Office : 937-426-6060
- Mobile : 937-470-7999
- Fax :937-306-1804

My team and I are here to assist you. We value your time. Contact us for prompt service.
Mortgage Calculator
This is your principal + interest payment, or in other words, what you send to the bank each month. But remember, you will also have to budget for homeowners insurance, real estate taxes, and if you are unable to afford a 20% down payment, Private Mortgage Insurance (PMI). These additional costs could increase your monthly outlay by as much 50%, sometimes more.
 Courtesy: Glasshouse Realty Group (937) 949-0006 Terri Johnson
Courtesy: Glasshouse Realty Group (937) 949-0006 Terri Johnson
Data relating to real estate for sale on this web site comes in part from the IDX Program of the Dayton Area Board of Realtors. IDX information is provided exclusively for consumers' personal, non-commercial use and may not be used for any purpose other than to identify prospective properties consumers may be interested in purchasing.
Information is deemed reliable but is not guaranteed.
![]() © 2025 Esther North. All rights reserved | Design by FlyerMaker Pro | admin
© 2025 Esther North. All rights reserved | Design by FlyerMaker Pro | admin
