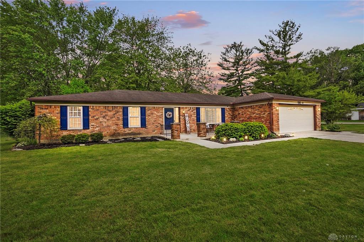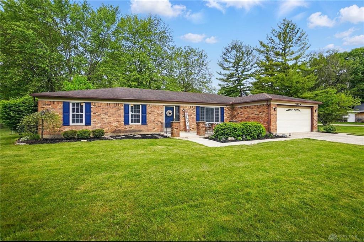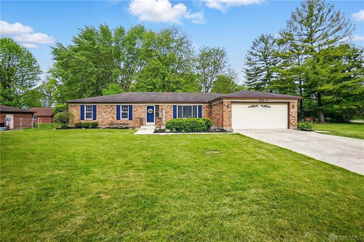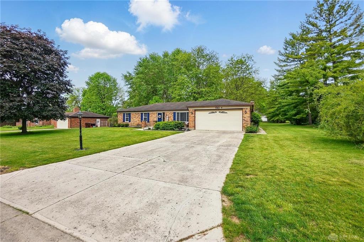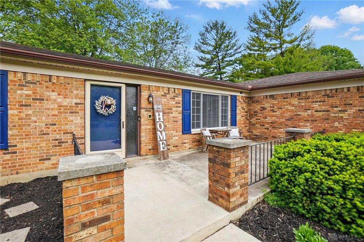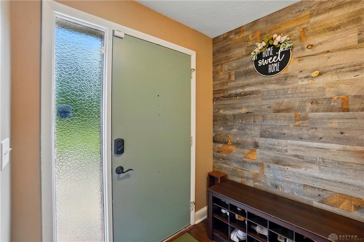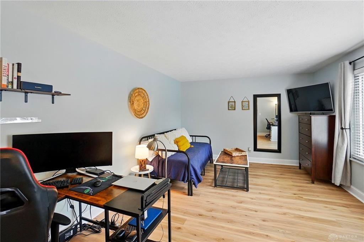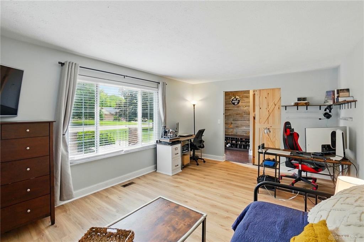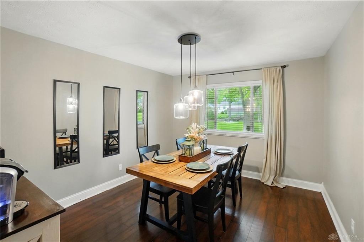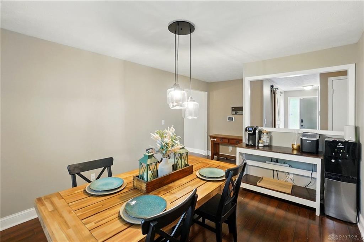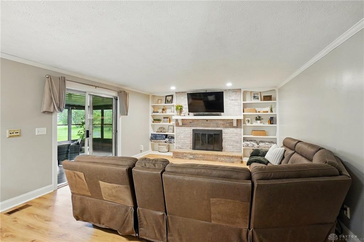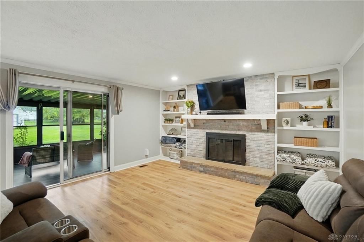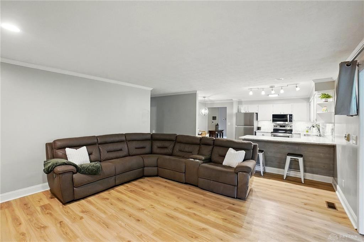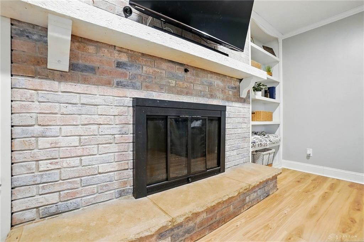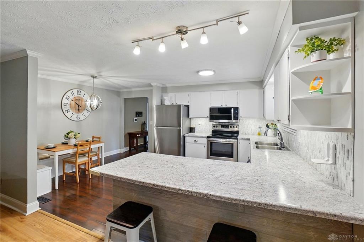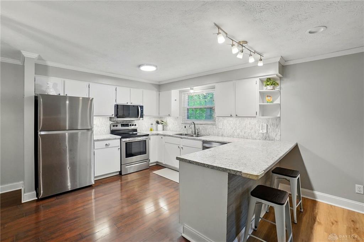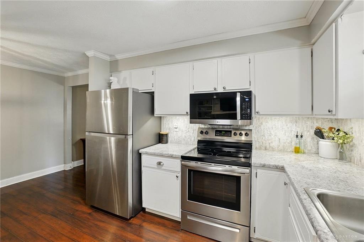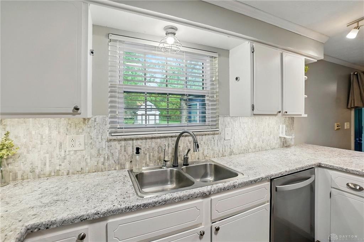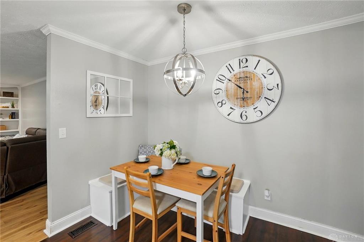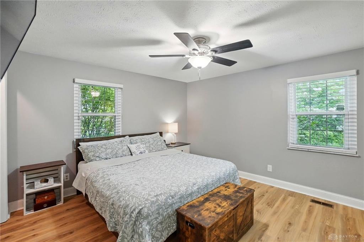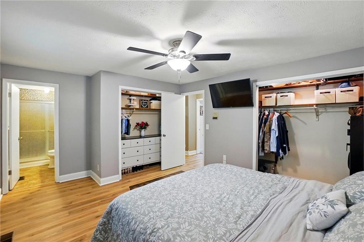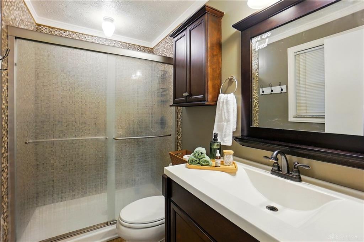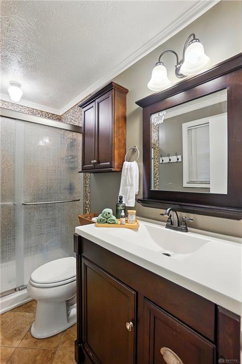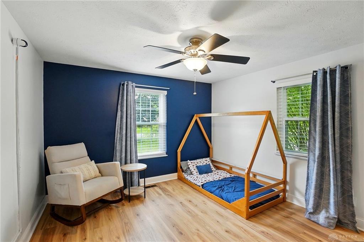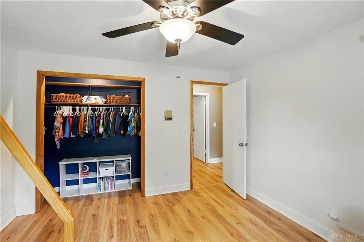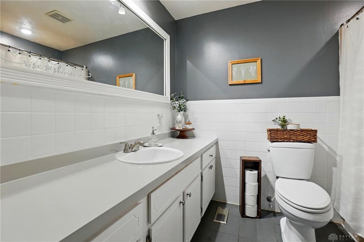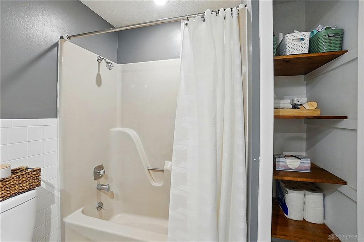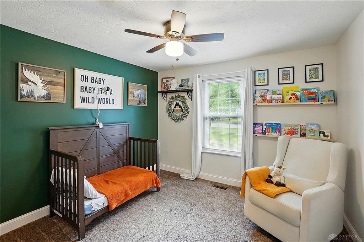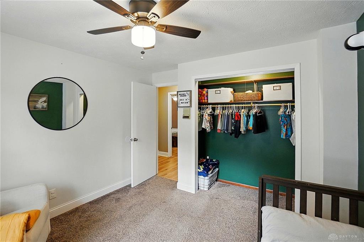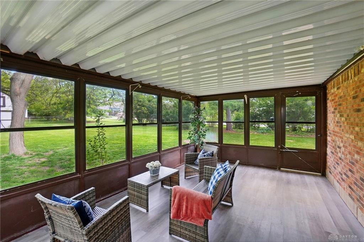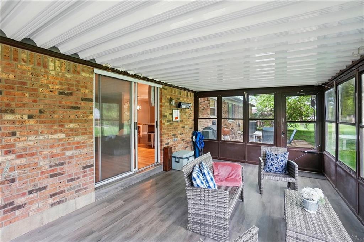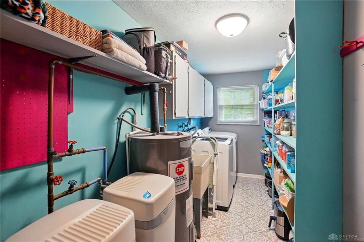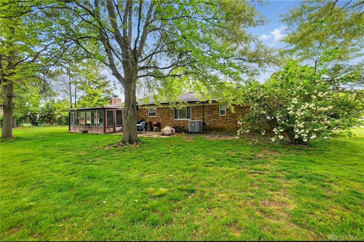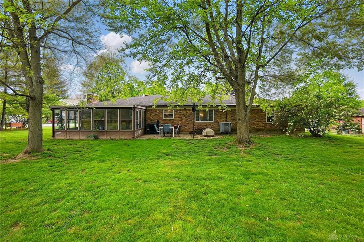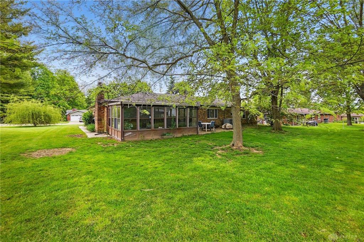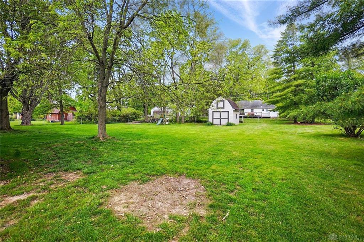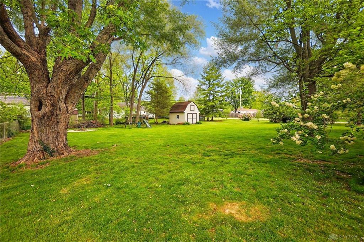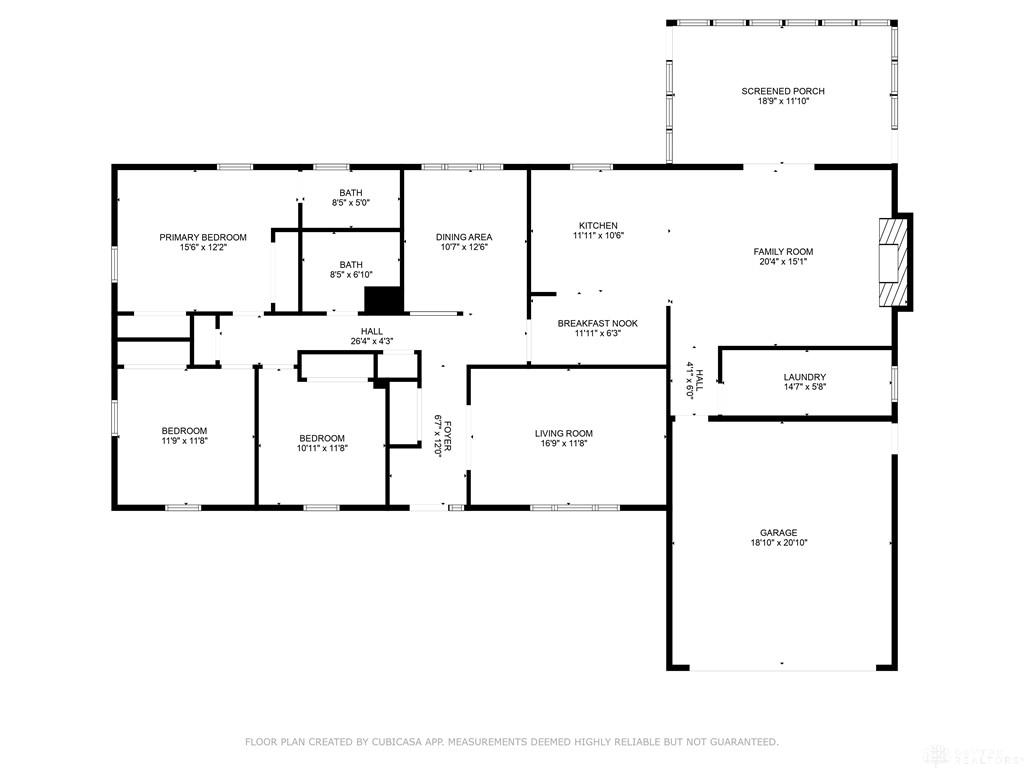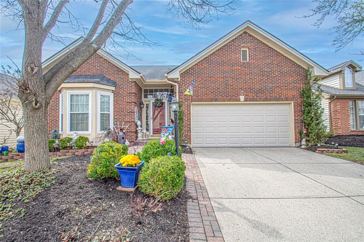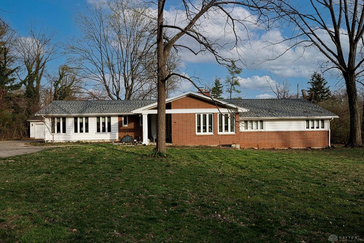1928 sq. ft.
2 baths
3 beds
$334,500 Price
934278 MLS#
Marketing Remarks
Beautifully updated Beavercreek ranch ready for new owners. Situated on just over half an acre with park-like yard surrounded by mature trees. Enjoy the view of your new yard from the enclosed patio while sipping your morning coffee in peace. Inside you'll find this spacious home has been carefully maintained. Offering two separate living spaces, one is perfect for an office or playroom with barn doors for privacy. Two options for dining with the formal dining room or the eat in kitchen. The generously sized kitchen is open to the family room and provides ample counter and cabinet space along with stainless appliances and crisp white cabinetry. The utility room boasts additional storage and conveniently located mechanicals and laundry. All three bedrooms are located down the hall including the primary suite with double closets and full attached bath. The primary bath features tiled shower and updated vanity. The full hall bath provides large vanity and storage, perfect for guests or multiple kiddos. Several important updates in this home include HVAC (2024) Vinyl plank flooring (2021) Don't miss this ideal Beavercreek home just minutes to popular shopping, dining, entertainment and a quick drive to Wright-Patt AFB.
additional details
- Outside Features Patio,Storage Shed
- Heating System Forced Air
- Cooling Central
- Fireplace Woodburning
- Garage 2 Car
- Total Baths 2
- Utilities City Water,Sanitary Sewer
- Lot Dimensions 202 x 126
Room Dimensions
- Entry Room: 5 x 5 (Main)
- Kitchen: 11 x 17 (Main)
- Living Room: 12 x 17 (Main)
- Family Room: 15 x 19 (Main)
- Dining Room: 11 x 12 (Main)
- Utility Room: 6 x 15 (Main)
- Primary Bedroom: 12 x 16 (Main)
- Bedroom: 11 x 12 (Main)
- Bedroom: 12 x 12 (Main)
Virtual Tour
Great Schools in this area
similar Properties
6958 Wembley Circle
Spacious and low-maintenance living in The Estates...
More Details
$359,500
5566 Mad River Road
This distinctive ranch home is tucked away on a pr...
More Details
$358,000

- Office : 937-426-6060
- Mobile : 937-470-7999
- Fax :937-306-1804

My team and I are here to assist you. We value your time. Contact us for prompt service.
Mortgage Calculator
This is your principal + interest payment, or in other words, what you send to the bank each month. But remember, you will also have to budget for homeowners insurance, real estate taxes, and if you are unable to afford a 20% down payment, Private Mortgage Insurance (PMI). These additional costs could increase your monthly outlay by as much 50%, sometimes more.
 Courtesy: Glasshouse Realty Group (937) 949-0006 Casey Hartman
Courtesy: Glasshouse Realty Group (937) 949-0006 Casey Hartman
Data relating to real estate for sale on this web site comes in part from the IDX Program of the Dayton Area Board of Realtors. IDX information is provided exclusively for consumers' personal, non-commercial use and may not be used for any purpose other than to identify prospective properties consumers may be interested in purchasing.
Information is deemed reliable but is not guaranteed.
![]() © 2025 Esther North. All rights reserved | Design by FlyerMaker Pro | admin
© 2025 Esther North. All rights reserved | Design by FlyerMaker Pro | admin
