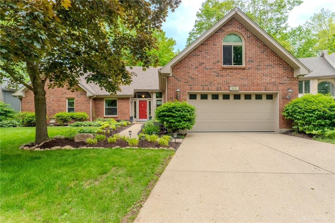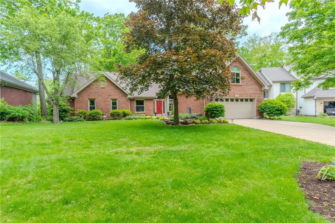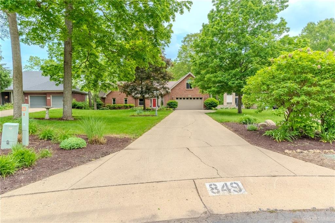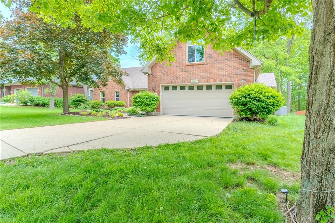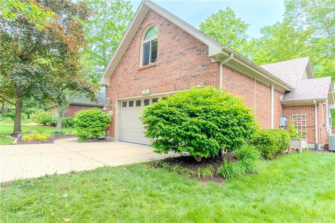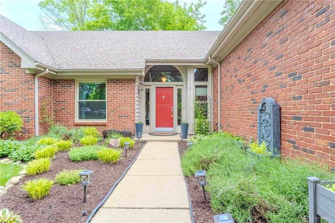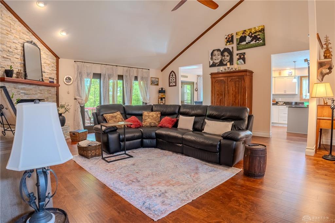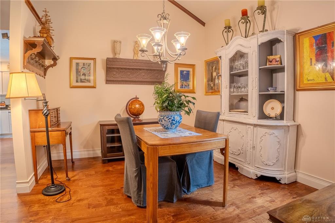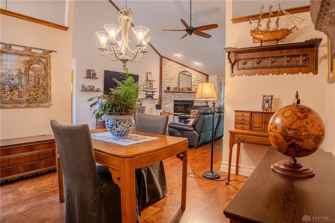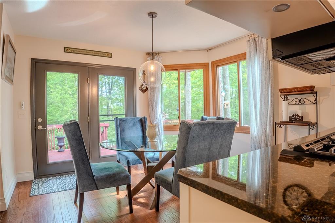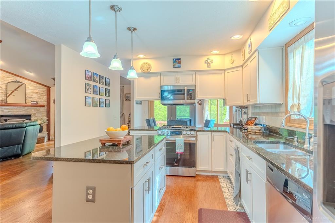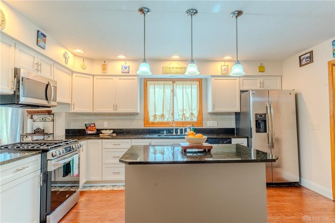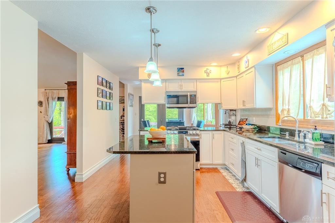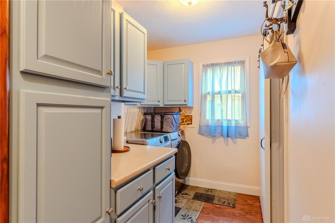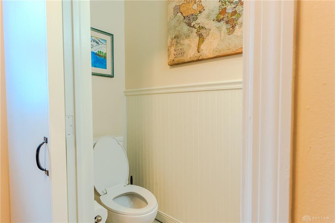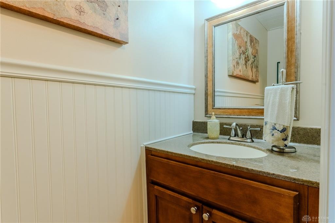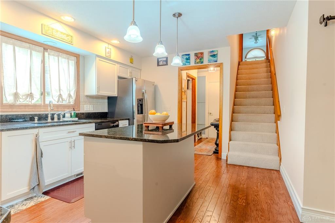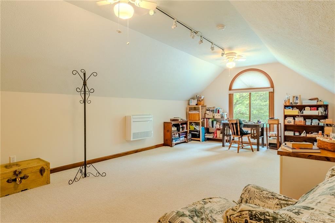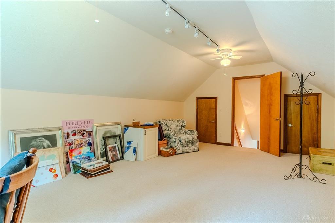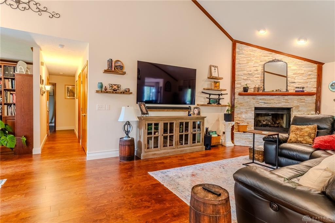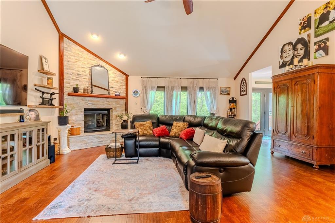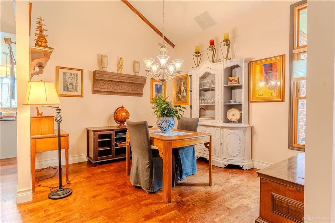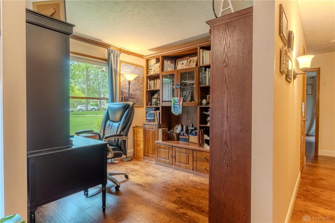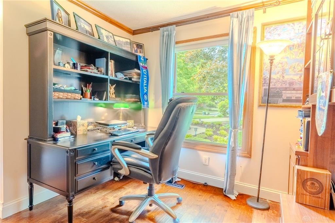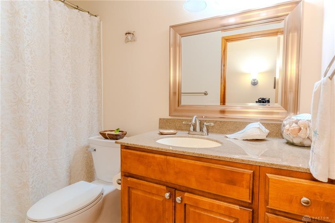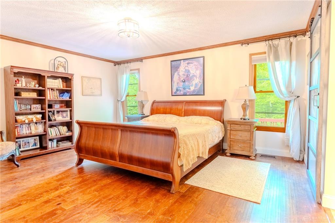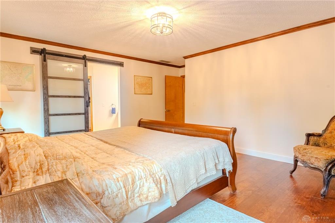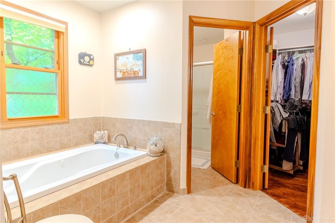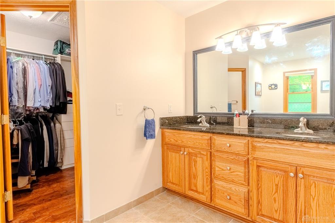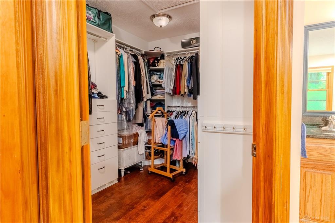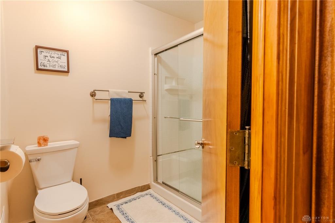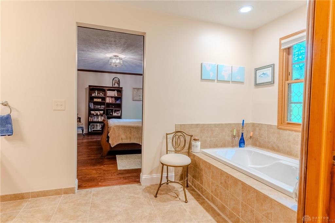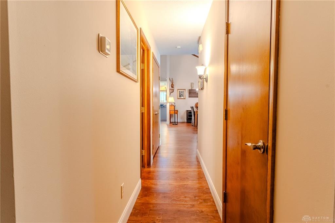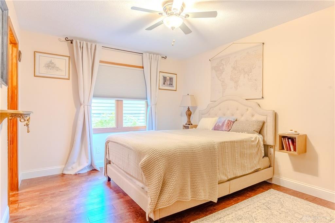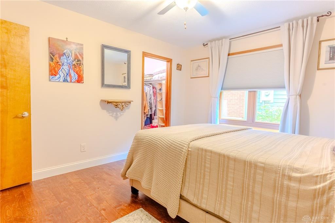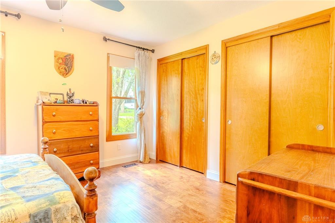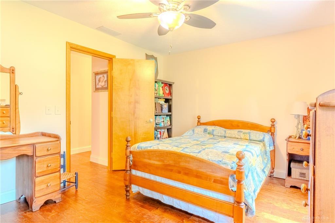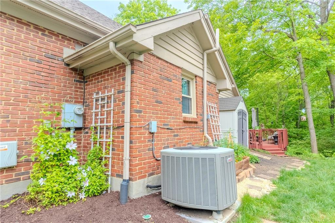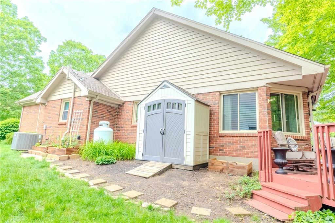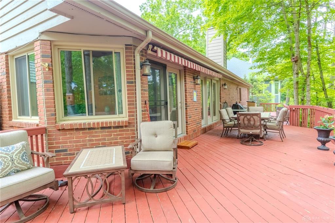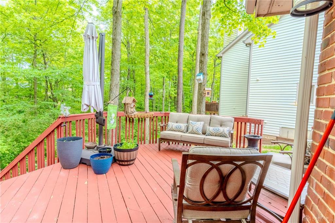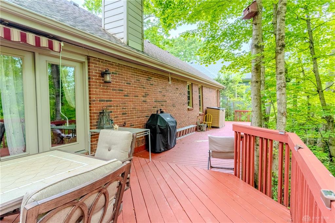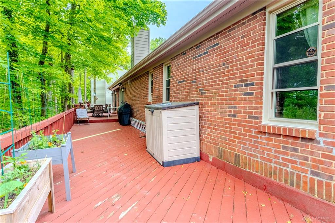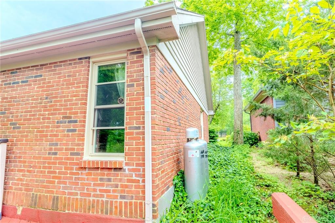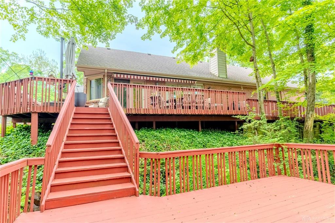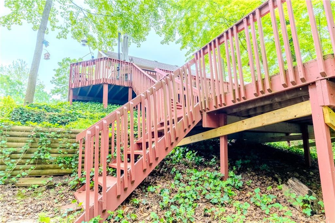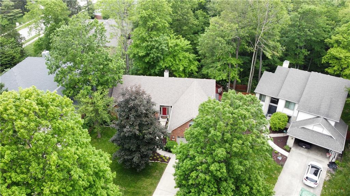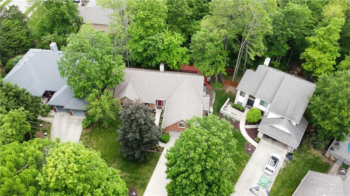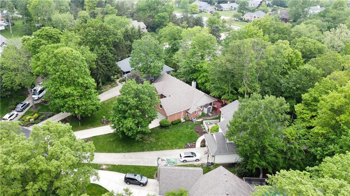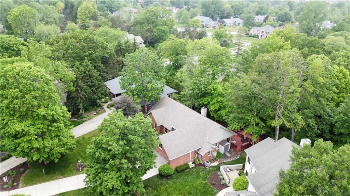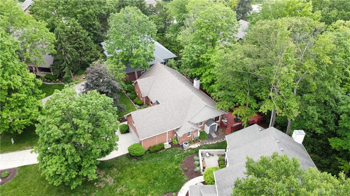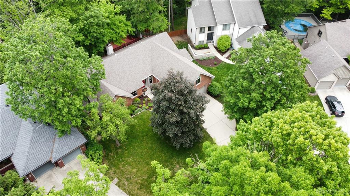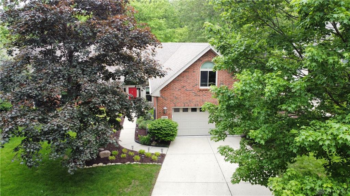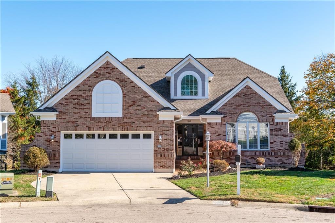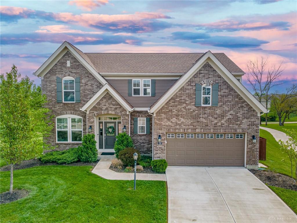Marketing Remarks
As you arrive at the end of a peaceful cul-de-sac, the charming curb appeal of 849 Wind Bluff welcomes you. Step from your car and take the sidewalk leading around to the front of this lovely Springboro home. Imagine yourself opening the front door and being greeted by the fresh, modern feel created by the new engineered wood flooring that flows seamlessly throughout the main level. Notice the crisp, clean ambiance thanks to the freshly painted interiors and the elegant touch of upgraded 6" baseboards that add a refined finish to every room. The heart of the home, the kitchen, has been recently remodeled and now boasts a desirable gas range, perfect for the home chef. Continue through to discover thoughtful details like new vent registers that add a subtle yet impactful upgrade. Just off the convenient mudroom, you'll find an updated half bath, adding both style and functionality to your daily routine. Ascend the stairs, where the new flooring continues, leading you to the comfortable living spaces. A fantastic upstairs bonus room, complete with its own mini-split system for independent heating and cooling, offers versatility for a home office, gym, or media room. The primary suite is a true retreat, featuring an updated bathroom and a spacious walk-in closet, providing ample storage and a touch of luxury. Throughout the home, you'll appreciate the upgraded shades that offer both privacy and style. Finally, step out onto the huge back deck and prepare to be captivated. This outdoor oasis truly feels like you are sitting in the woods, offering unparalleled privacy and tranquility amidst the beautiful wooded backdrop. It's the perfect spot for morning coffee, evening relaxation, or entertaining friends and family. 849 Wind Bluff offers a blend of modern upgrades and natural beauty, creating a truly special place to call home.
additional details
- Outside Features Deck
- Heating System Electric,Forced Air,Heat Pump
- Cooling Central
- Fireplace Gas,One
- Garage 2 Car,Attached
- Total Baths 3
- Lot Dimensions irregular
Room Dimensions
- Entry Room: 6 x 7 (Main)
- Living Room: 20 x 20 (Main)
- Kitchen: 11 x 15 (Main)
- Breakfast Room: 10 x 11 (Main)
- Study/Office: 9 x 10 (Main)
- Primary Bedroom: 14 x 17 (Main)
- Bedroom: 11 x 14 (Main)
- Bedroom: 11 x 13 (Main)
- Laundry: 7 x 9 (Main)
- Bedroom: 13 x 22 (Second)
Great Schools in this area
similar Properties
80 Glencoe Court
Beautifully updated 2 story w/1st floor master sui...
More Details
$524,900
170 Sweetgum Lane
Welcome home to this exquisite two-story home in T...
More Details
$524,900
80 State Street
The Wright House is on the market and you dont wa...
More Details
$519,900

- Office : 937-426-6060
- Mobile : 937-470-7999
- Fax :937-306-1804

My team and I are here to assist you. We value your time. Contact us for prompt service.
Mortgage Calculator
This is your principal + interest payment, or in other words, what you send to the bank each month. But remember, you will also have to budget for homeowners insurance, real estate taxes, and if you are unable to afford a 20% down payment, Private Mortgage Insurance (PMI). These additional costs could increase your monthly outlay by as much 50%, sometimes more.
 Courtesy: NavX Realty, LLC (937) 530-6289 Mark J Peebles
Courtesy: NavX Realty, LLC (937) 530-6289 Mark J Peebles
Data relating to real estate for sale on this web site comes in part from the IDX Program of the Dayton Area Board of Realtors. IDX information is provided exclusively for consumers' personal, non-commercial use and may not be used for any purpose other than to identify prospective properties consumers may be interested in purchasing.
Information is deemed reliable but is not guaranteed.
![]() © 2025 Esther North. All rights reserved | Design by FlyerMaker Pro | admin
© 2025 Esther North. All rights reserved | Design by FlyerMaker Pro | admin
