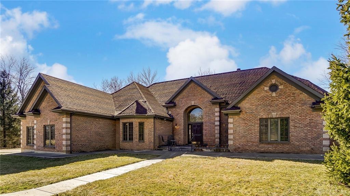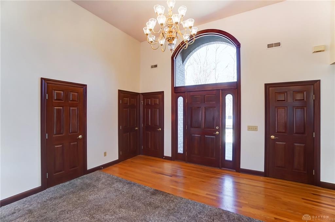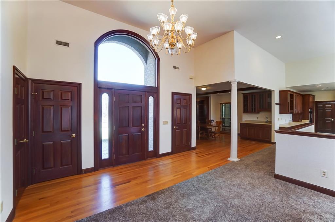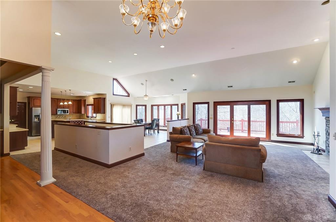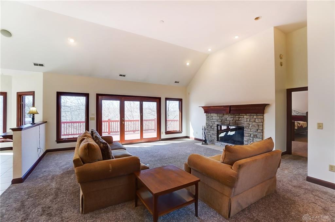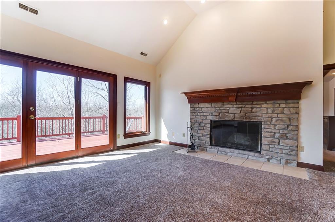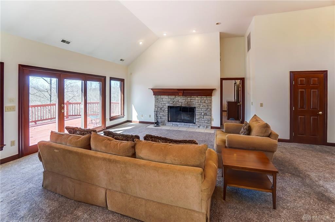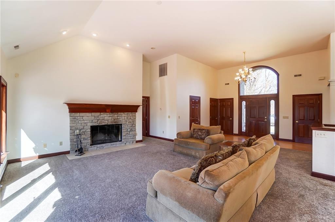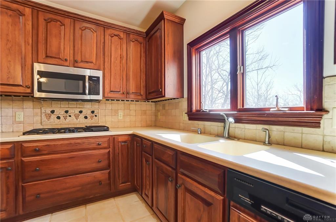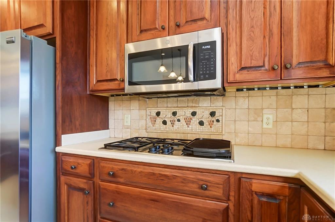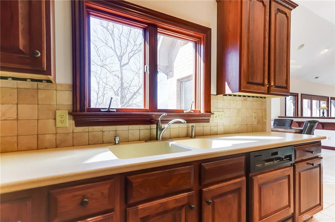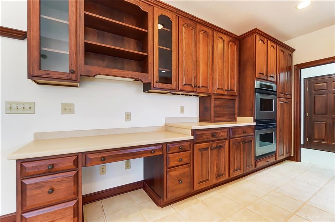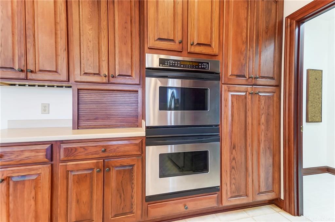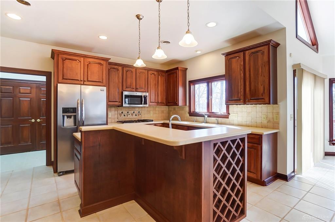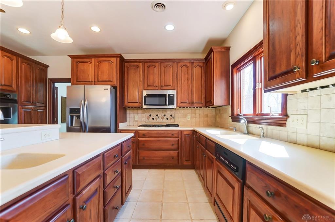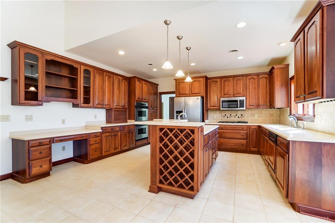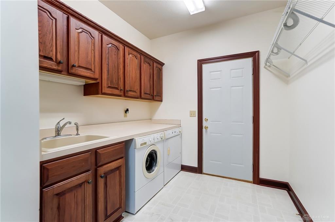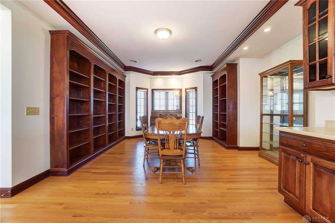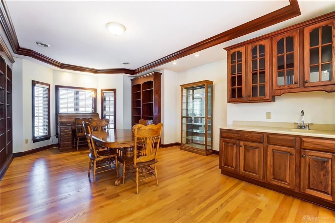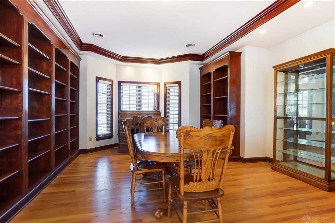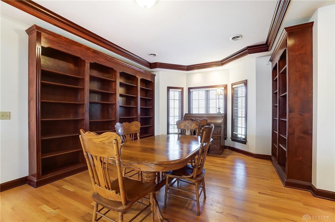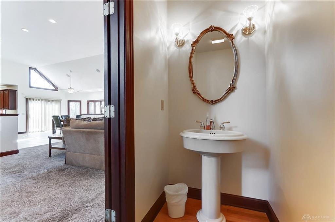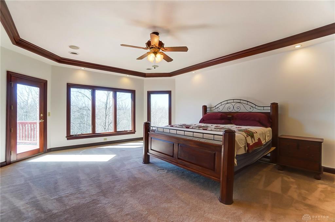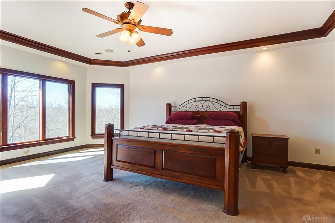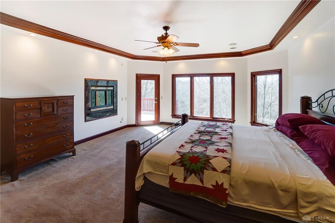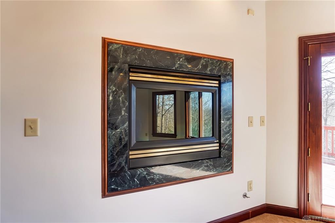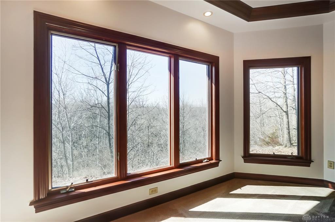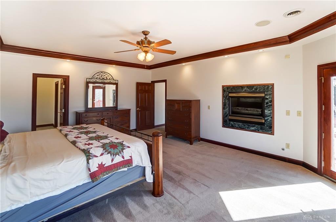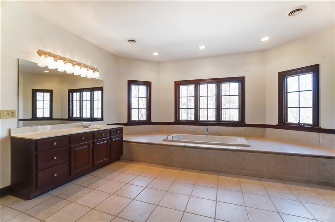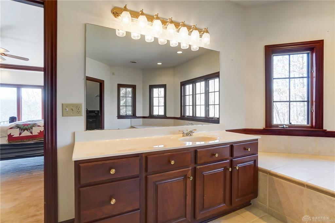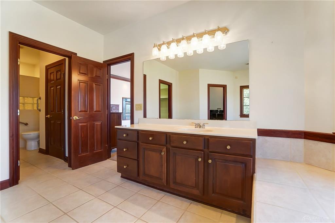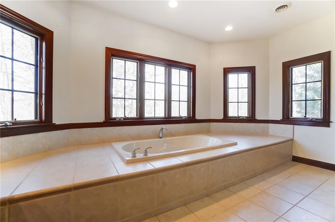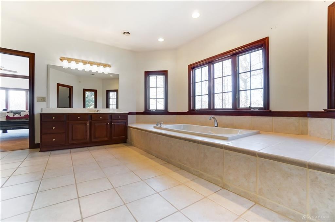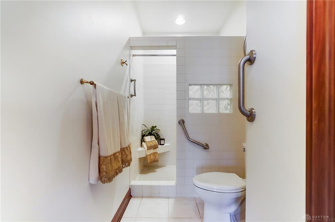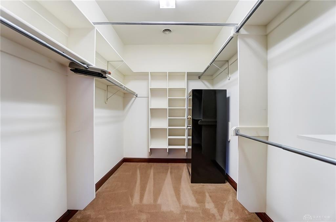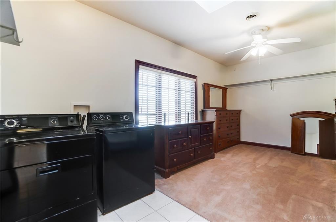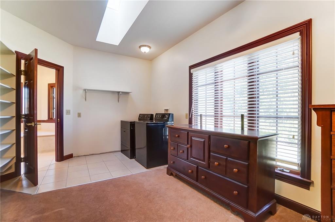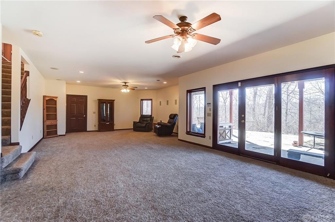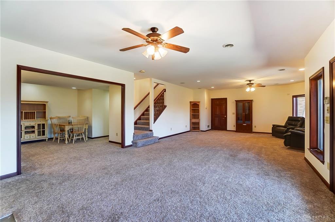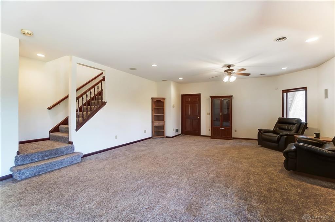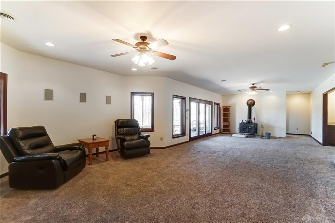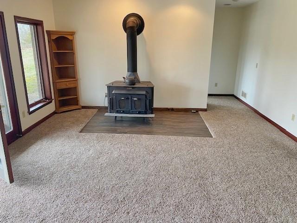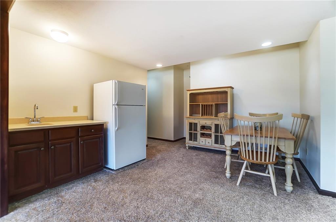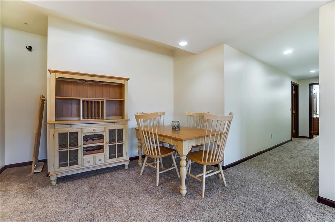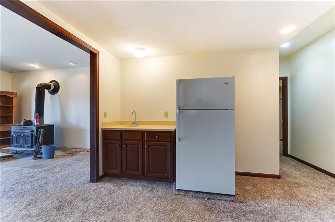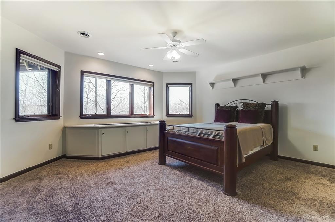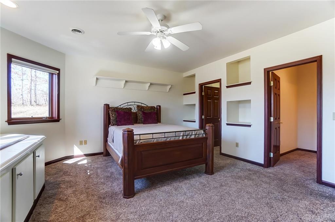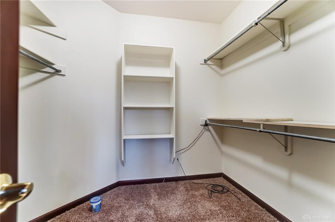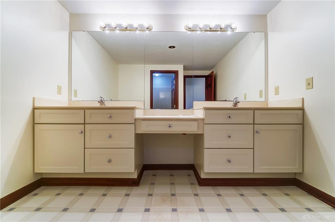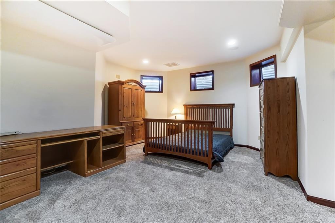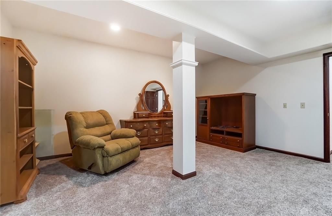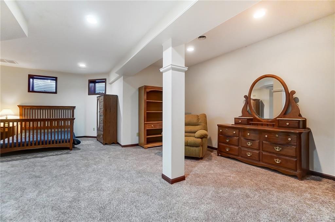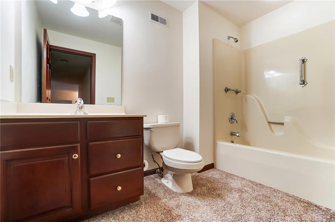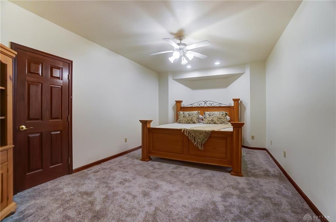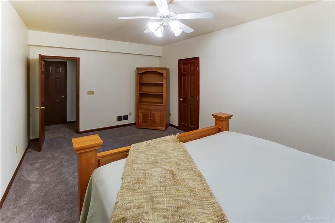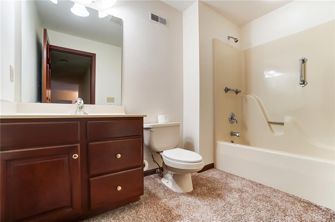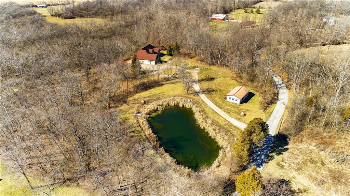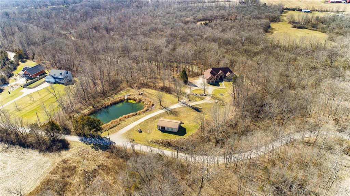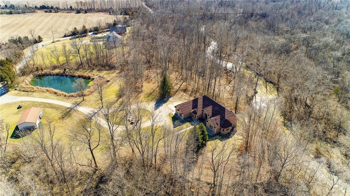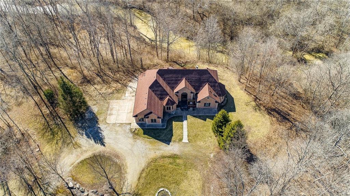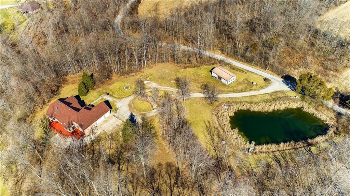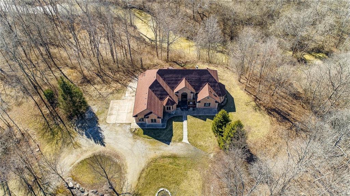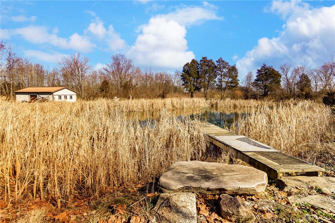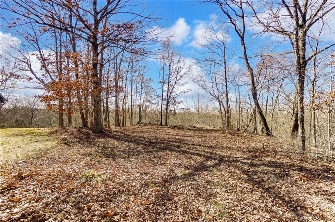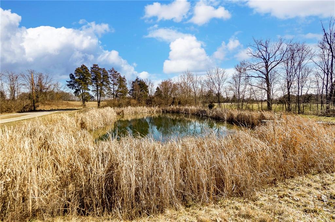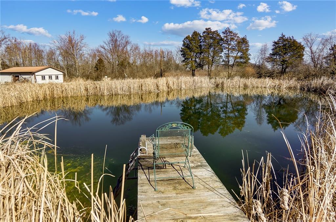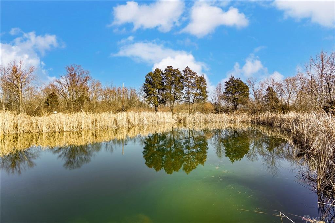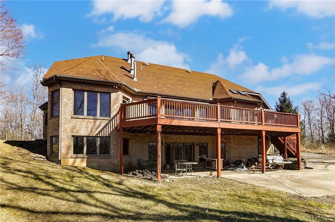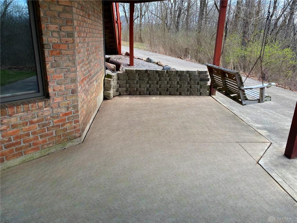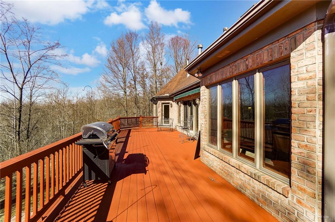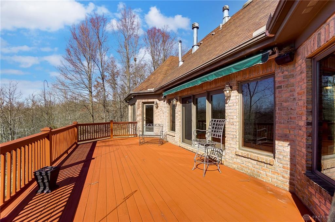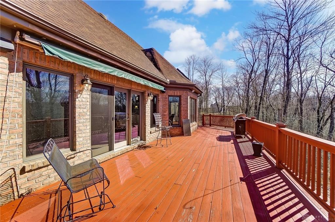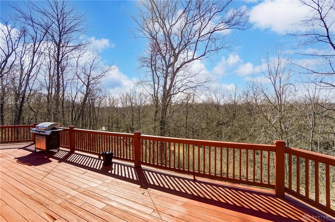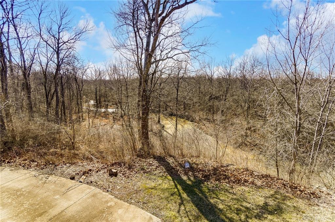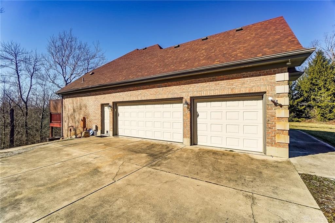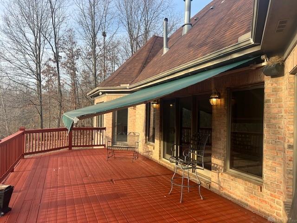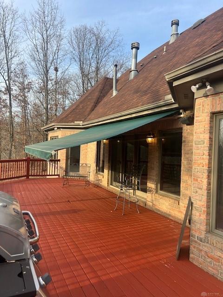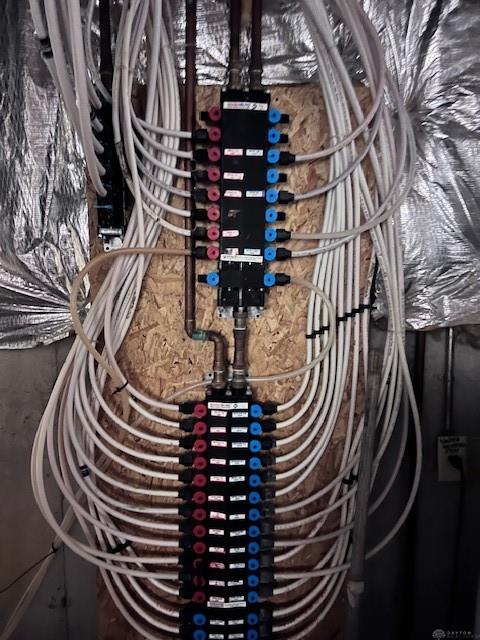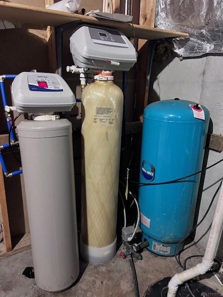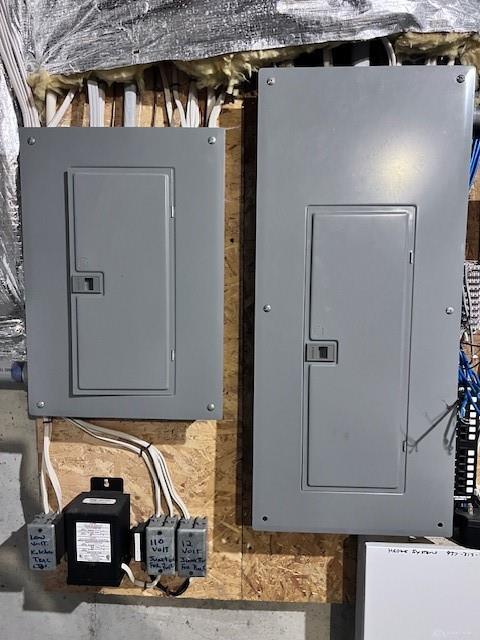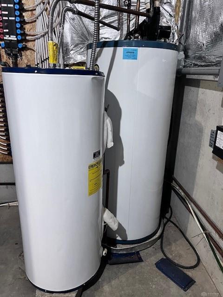4898 sq. ft.
4 baths
4 beds
$779,500 Price
905948 MLS#
Marketing Remarks
Welcome to this enchanting family residence overlooking a beautiful tree-lined stream nestled in the heart of Farmersville, Ohio. This 4 Bed 3.5 bath 4898 sqft. home on 5.99 acres of wooded land offers a perfect blend of comfort, style, and functionality, making it an ideal haven for families seeking serenity without compromising on modern conveniences. Inviting foyer leading to a spacious living area adorned with an abundance of natural light, tons of windows, wood burning fireplace and hardwood flooring. Modern kitchen equipped with stainless steel appliances, Travertine floors, Corian countertops, custom cabinetry, and a spacious eat-in kitchen area. A large, formal dining room with custom built in bookcases can be used as a dining room or library /office space. Main floor master suite featuring a gas fireplace, floor to ceiling windows overlooking the creek, luxurious ensuite bathroom, soaking tub, two massive walk-in closets and ensuite laundry hook-ups. On the lower level (walkout basement) you will find cozy family room with wood stove (new flooring around stove), three additional spacious bedrooms offering comfort and privacy. Cozy kitchenette area offers great potential for in-law suite. Exterior amenities include serene oasis with a spacious 2- level patio areas, remote controlled awning for pleasant summer evenings, plenty of room for outdoor activities and entertaining and a stocked fishing pond. Attached three-car garage, large circle drive for plenty of cars. Driveway also extends around to the back of the house with access to walk-out basement, outbuilding (960 sqft) big enough for all your lawn equipment, toys/hobbies or even a nice workshop. Mechanicals: Private well, water softener system, Vanguard Plumbing system ,two A/C units , two furnace units, two electrical panels (220 amp). Roof less than 5 years old. Nationally ranked Valley View Schools.
additional details
- Outside Features Deck,Porch
- Heating System Natural Gas
- Cooling Central
- Fireplace Gas,Stove,Woodburning
- Garage 3 Car,Attached,Detached,Opener,220 Volt Outlet
- Total Baths 4
- Utilities 220 Volt Outlet,Natural Gas,Septic,Well
- Lot Dimensions 260,968
Room Dimensions
- Primary Bedroom: 16 x 20 (Main)
- Bedroom: 15 x 16 (Basement)
- Bedroom: 13 x 25 (Basement)
- Bedroom: 11 x 17 (Basement)
- Living Room: 19 x 24 (Main)
- Dining Room: 15 x 21 (Main)
- Eat In Kitchen: 18 x 15 (Main)
- Kitchen: 10 x 12 (Main)
- Mud Room: 6 x 16 (Main)
- Family Room: 16 x 36 (Basement)
- Other: 13 x 12 (Basement)
- Laundry: 12 x 18 (Main)
Virtual Tour
Great Schools in this area
similar Properties
3317 Swartzel Road
Welcome to this enchanting family residence overlo...
More Details
$779,500

- Office : 937-426-6060
- Mobile : 937-470-7999
- Fax :937-306-1804

My team and I are here to assist you. We value your time. Contact us for prompt service.
Mortgage Calculator
This is your principal + interest payment, or in other words, what you send to the bank each month. But remember, you will also have to budget for homeowners insurance, real estate taxes, and if you are unable to afford a 20% down payment, Private Mortgage Insurance (PMI). These additional costs could increase your monthly outlay by as much 50%, sometimes more.
 Courtesy: Red 1 Realty (614) 585-9020 Dana Kitchin
Courtesy: Red 1 Realty (614) 585-9020 Dana Kitchin
Data relating to real estate for sale on this web site comes in part from the IDX Program of the Dayton Area Board of Realtors. IDX information is provided exclusively for consumers' personal, non-commercial use and may not be used for any purpose other than to identify prospective properties consumers may be interested in purchasing.
Information is deemed reliable but is not guaranteed.
![]() © 2024 Esther North. All rights reserved | Design by FlyerMaker Pro | admin
© 2024 Esther North. All rights reserved | Design by FlyerMaker Pro | admin
