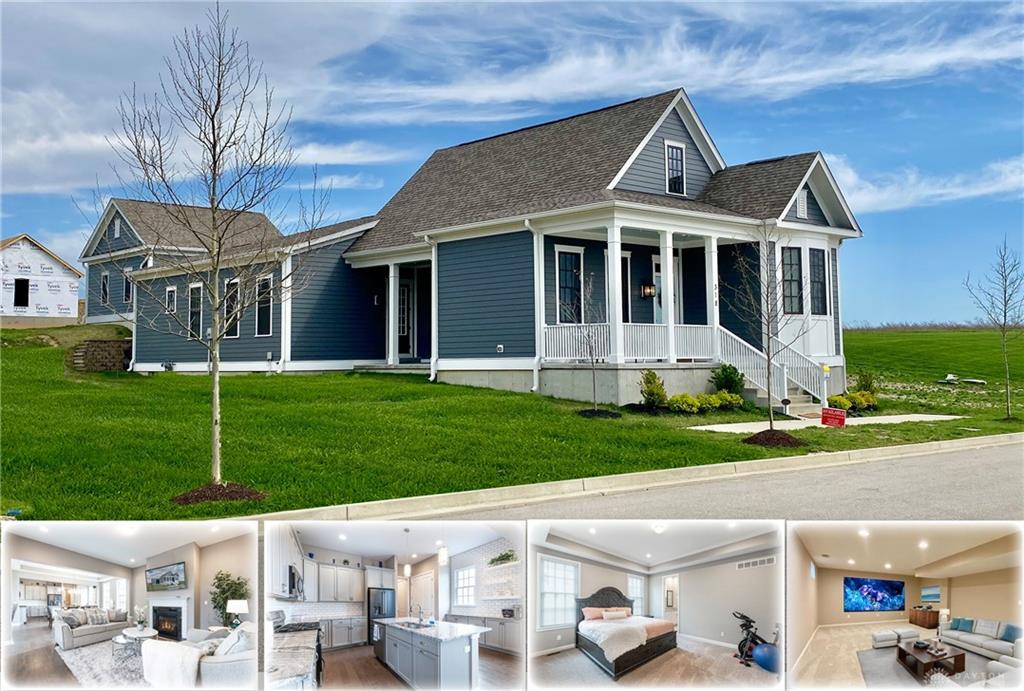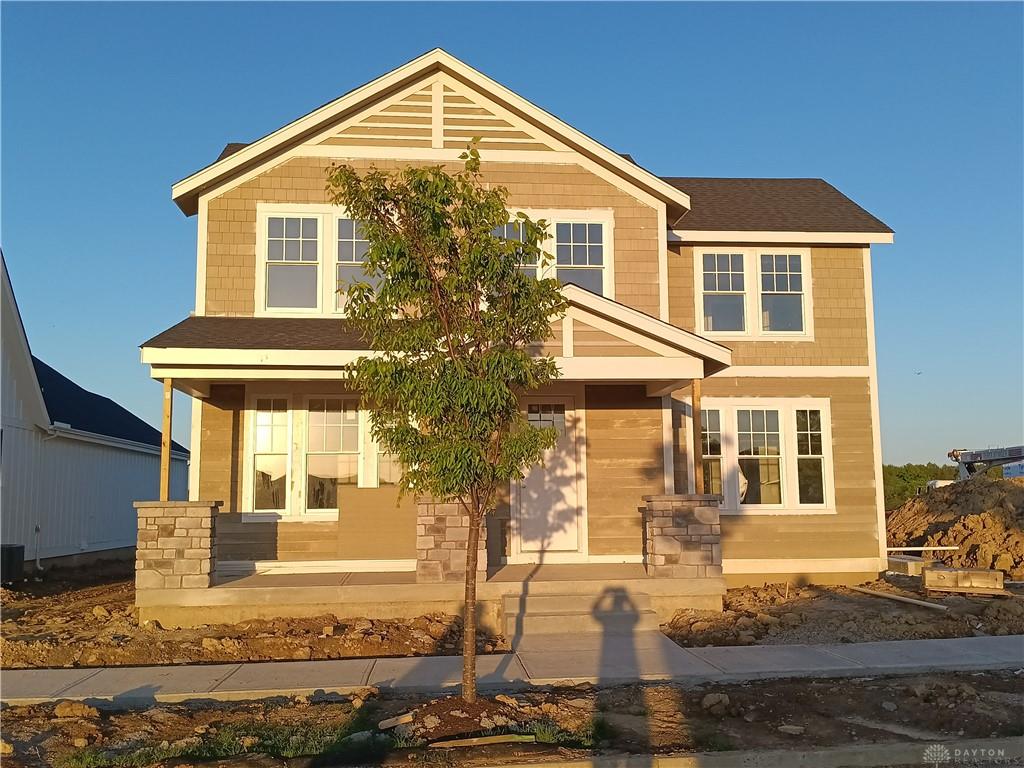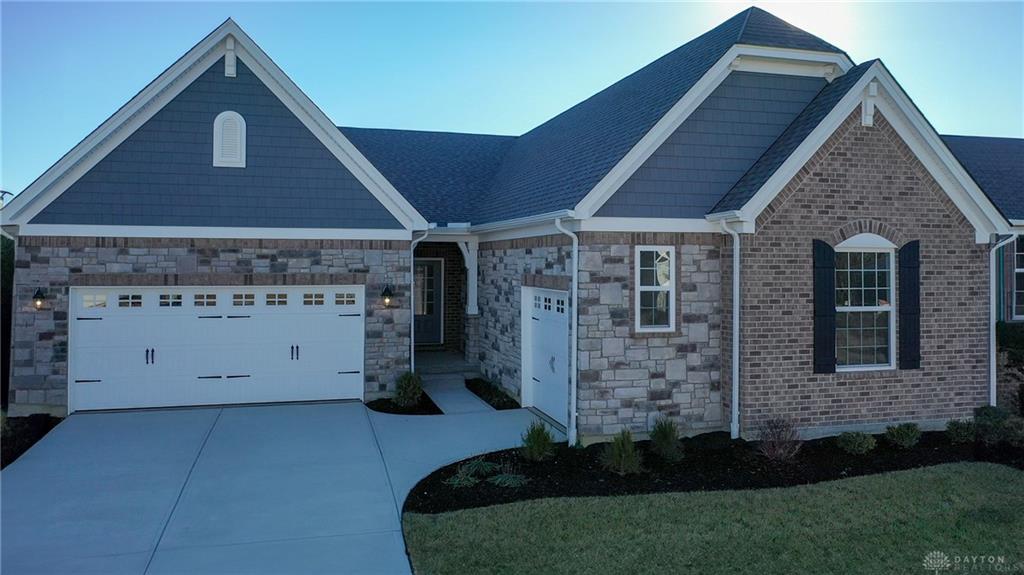sq. ft.
3 baths
4 beds
$620,000 Price
906556 MLS#
Marketing Remarks
Single Level Luxury Living with Theater Room & Basement with Egress + $80,000 Savings! Move in at close to this 2021 built custom Brookstone Model featuring: 2,801 sqft: 4 Bedrooms, 3 Full Luxury Baths, 3 patios & spacious 2 car garage. Impressive luxury living with low maintenance by Brookstone Fine Homes highlight 10' high ceilings on the main! Style flows from the front porch to this open and airy Living Room with gas fireplace, hardwood flooring, recessed lights & premium windows. Natural light that fills the open Dining Room & Kitchen. Chef's will love the granite counter tops, gas convection cooking, spacious pantry & a fantastic center island with breakfast bar. The KING-SIZED Owner Suite has 10' high ceilings for that open feel, access to a nursery/study & a luxurious Bathroom. Appreciate the granite topped, dual sink with soft close vanity, a huge walk in shower + a massive walk in closet. Bedrooms 2 & 3 access a Luxury Bath. The mud room has W/D included. Enjoy the back patio BBQ with the best sunset views & 2 car garage. The Basement offers a huge 35x16 Rec/Theater, movie projector prewire + Bedroom 4, egress & Full Bath. Benefit 2.99% assumable financing option - VA (Military Benefit)! HOA yearly: trash, snow & community benefits: dog park, fishing pond & community playgrounds, 1 mile + paved walking & weekly entertainment at 'Union Village Square' + plans for pool in 2025. Located ~3 Miles from Downtown Lebanon, Premium Outlets & quick access to Schools, Kings Island, I-71 & I-75. ~30 Min to WPAFB/Downtown Cincy & Dayton!
additional details
- Outside Features Patio,Porch
- Heating System Forced Air,Natural Gas
- Cooling Central
- Fireplace Gas
- Garage 2 Car,Attached,Opener
- Total Baths 3
- Utilities City Water,Natural Gas,Sanitary Sewer
- Lot Dimensions 120 x 50
Room Dimensions
- Entry Room: 6 x 14 (Main)
- Living Room: 16 x 16 (Main)
- Dining Room: 11 x 16 (Main)
- Kitchen: 12 x 16 (Main)
- Study/Office: 8 x 11 (Main)
- Rec Room: 16 x 35 (Basement)
- Laundry: 6 x 9 (Main)
- Primary Bedroom: 14 x 16 (Main)
- Bedroom: 11 x 13 (Main)
- Bedroom: 11 x 12 (Main)
- Bedroom: 11 x 11 (Basement)
Virtual Tour
Great Schools in this area
similar Properties
318 Allen Street
Single Level Luxury Living with Theater Room & Bas...
More Details
$620,000
470 Copley Street
Ask how you can lock your interest rate on this ho...
More Details
$619,900
5223 Greenview Lane
Ask how you can lock your interest rate on this ho...
More Details
$614,900

- Office : 937-426-6060
- Mobile : 937-470-7999
- Fax :937-306-1804

My team and I are here to assist you. We value your time. Contact us for prompt service.
Mortgage Calculator
This is your principal + interest payment, or in other words, what you send to the bank each month. But remember, you will also have to budget for homeowners insurance, real estate taxes, and if you are unable to afford a 20% down payment, Private Mortgage Insurance (PMI). These additional costs could increase your monthly outlay by as much 50%, sometimes more.
 Courtesy: Irongate Inc. (937) 436-2700 Michael Meyer
Courtesy: Irongate Inc. (937) 436-2700 Michael Meyer
Data relating to real estate for sale on this web site comes in part from the IDX Program of the Dayton Area Board of Realtors. IDX information is provided exclusively for consumers' personal, non-commercial use and may not be used for any purpose other than to identify prospective properties consumers may be interested in purchasing.
Information is deemed reliable but is not guaranteed.
![]() © 2024 Esther North. All rights reserved | Design by FlyerMaker Pro | admin
© 2024 Esther North. All rights reserved | Design by FlyerMaker Pro | admin

























































