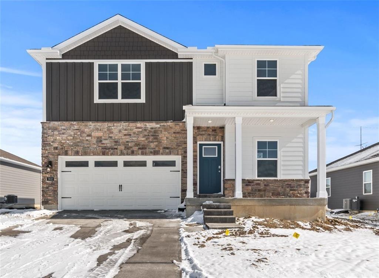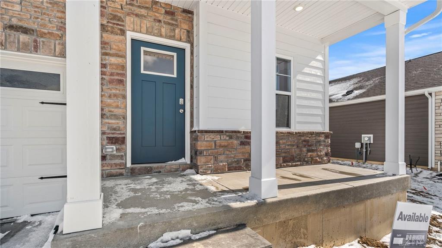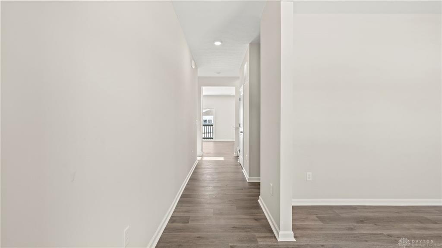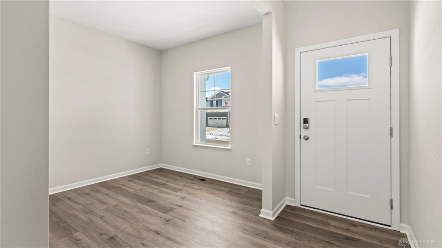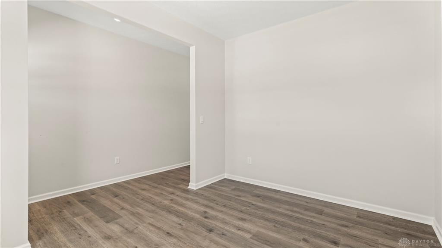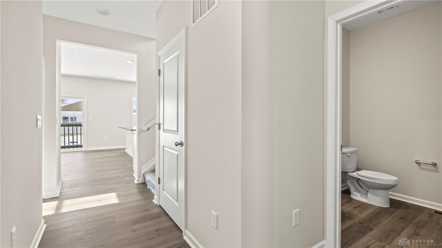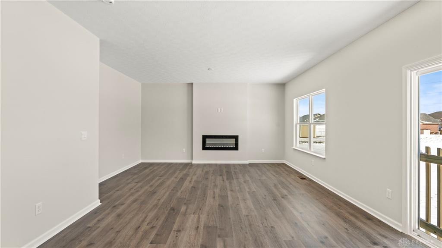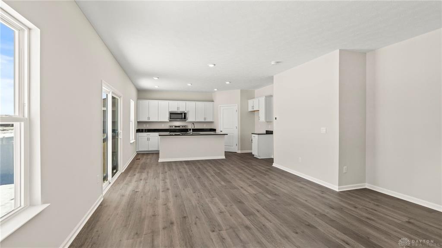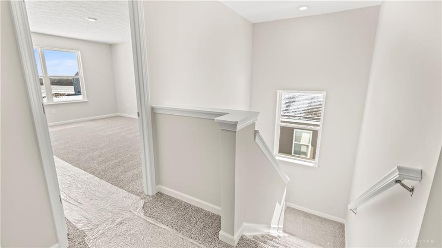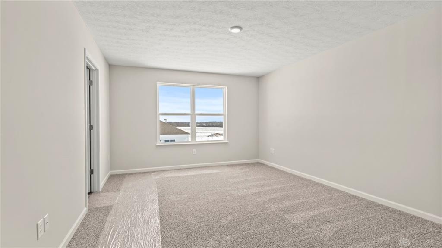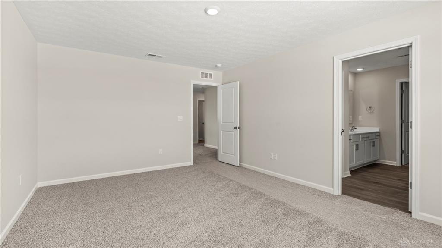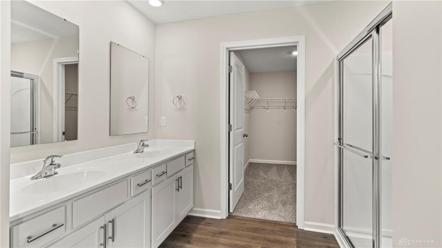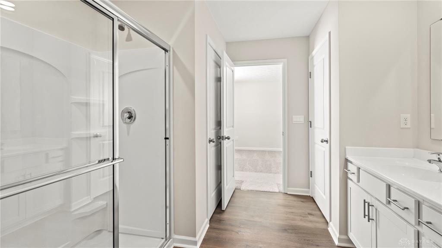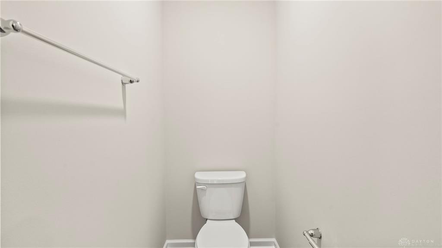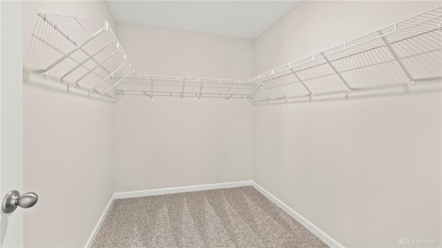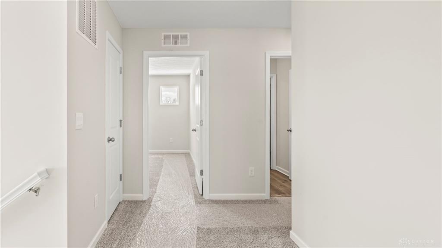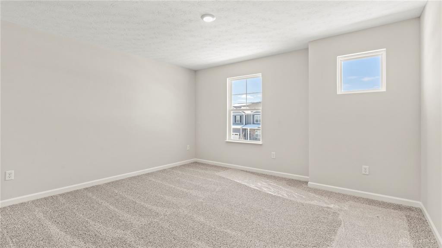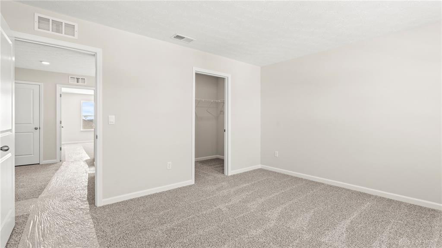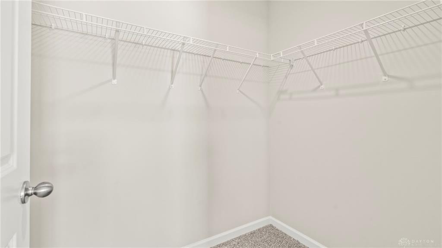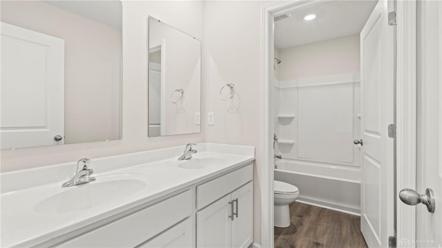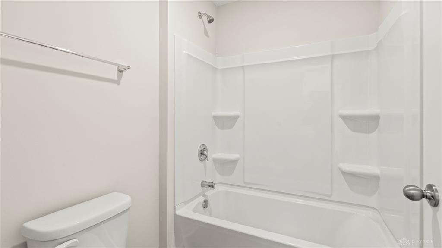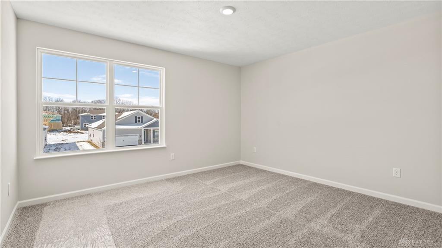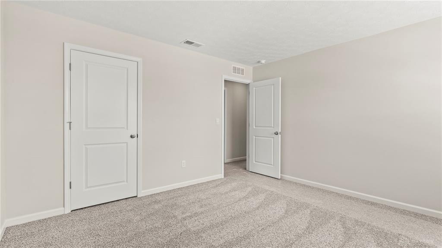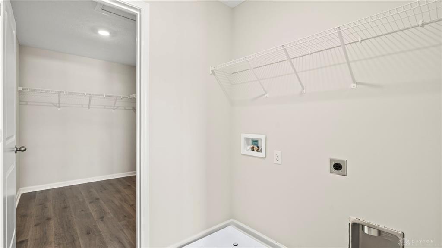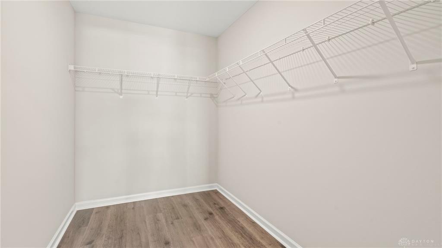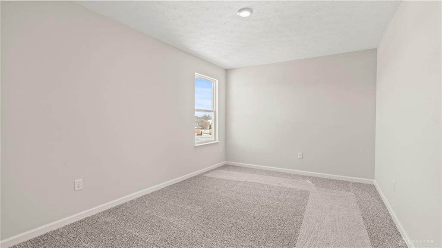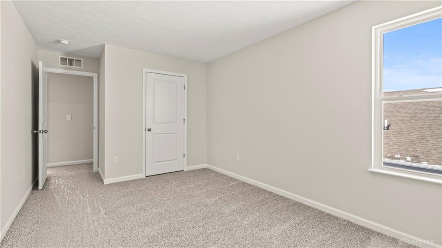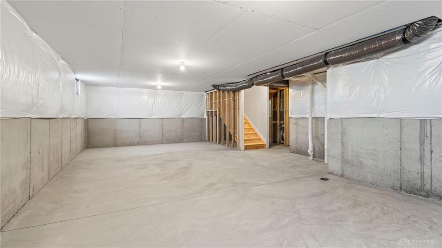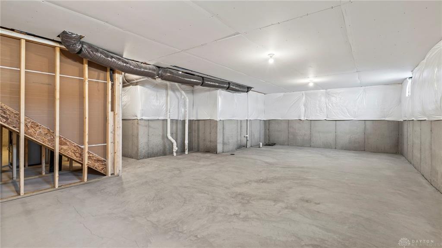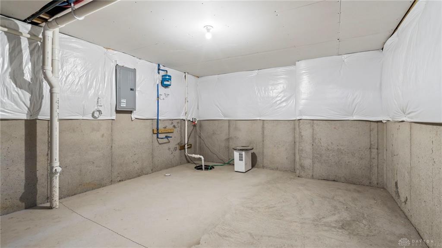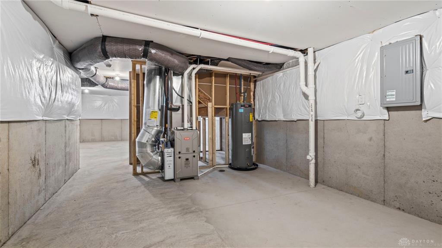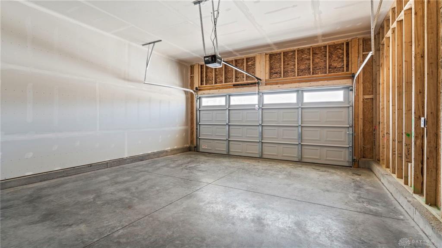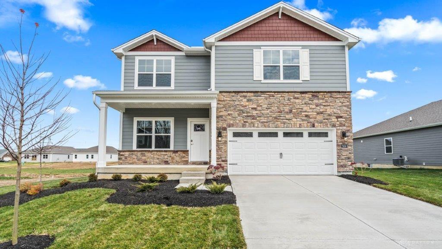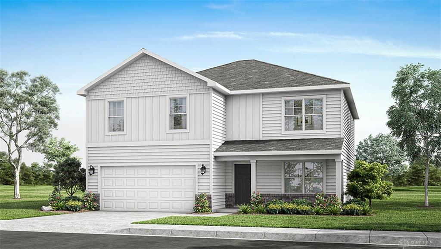Marketing Remarks
The Holcombe plan in Wenger Village is a beautiful two-story home with plenty of room! This home features 9 foot ceilings, 4 bedrooms, 2.5 baths, and a first-floor flex room. The well-appointed kitchen includes three major stainless-steel appliances and adjoins the oversized family room. Moving to the second floor, bedrooms are generous in size featuring all walk-in closets. The homeowner will love their retreat like owner's suite. For ease and convenience, the laundry room is also located on the second floor. Included in the full unfinished basement is a full bathroom rough-in, passive radon system, framing, and drywalled ceiling. All homes come with Smart Home Technology. Don't miss out on this amazing opportunity to own this gorgeous home and take advantage of our holiday deals. Schedule your tour today!
additional details
- Heating System Forced Air,Natural Gas
- Cooling Central
- Garage 2 Car,Attached,Opener
- Total Baths 3
- Utilities City Water,Natural Gas,Sanitary Sewer
- Lot Dimensions N/A
Room Dimensions
- Study/Office: 10 x 12 (Main)
- Dining Room: 9 x 14 (Main)
- Kitchen: 9 x 14 (Main)
- Great Room: 15 x 17 (Main)
- Primary Bedroom: 13 x 17 (Second)
- Bedroom: 12 x 15 (Second)
- Bedroom: 13 x 12 (Second)
- Bedroom: 14 x 13 (Second)
Great Schools in this area
similar Properties
7936 Parsley Place
Welcome to Wenger Village! This beautiful Brunswic...
More Details
$424,900
7731 Cilantro Way
This stunning Henley plan in beautiful Wenger Vill...
More Details
$419,900
7832 Marjoram Place
The Holcombe plan in Wenger Village is a beautiful...
More Details
$399,900

- Office : 937-426-6060
- Mobile : 937-470-7999
- Fax :937-306-1804

My team and I are here to assist you. We value your time. Contact us for prompt service.
Mortgage Calculator
This is your principal + interest payment, or in other words, what you send to the bank each month. But remember, you will also have to budget for homeowners insurance, real estate taxes, and if you are unable to afford a 20% down payment, Private Mortgage Insurance (PMI). These additional costs could increase your monthly outlay by as much 50%, sometimes more.
 Courtesy: H.M.S. Real Estate (937) 435-9919 Alexander A Hencheck Jr
Courtesy: H.M.S. Real Estate (937) 435-9919 Alexander A Hencheck Jr
Data relating to real estate for sale on this web site comes in part from the IDX Program of the Dayton Area Board of Realtors. IDX information is provided exclusively for consumers' personal, non-commercial use and may not be used for any purpose other than to identify prospective properties consumers may be interested in purchasing.
Information is deemed reliable but is not guaranteed.
![]() © 2025 Esther North. All rights reserved | Design by FlyerMaker Pro | admin
© 2025 Esther North. All rights reserved | Design by FlyerMaker Pro | admin
