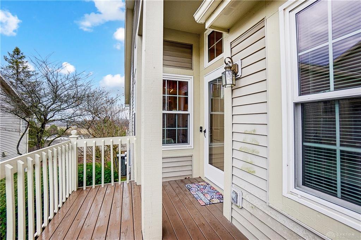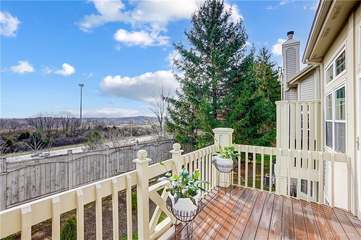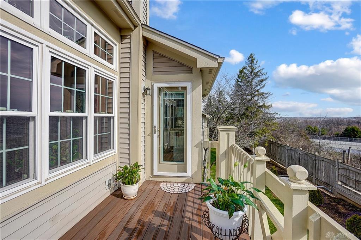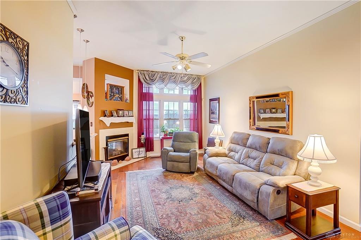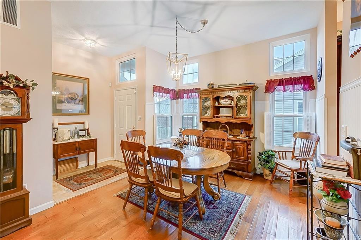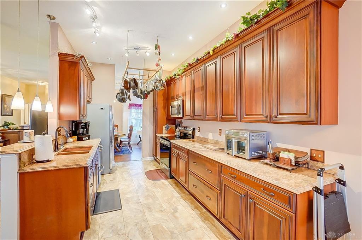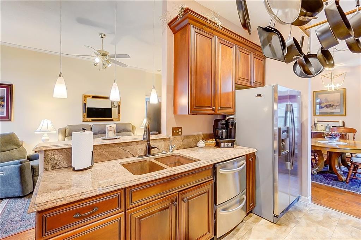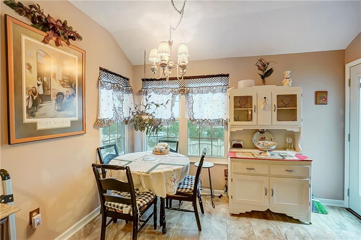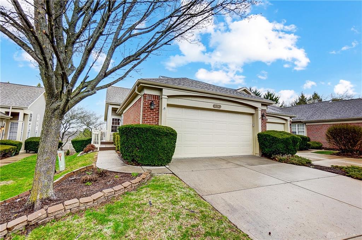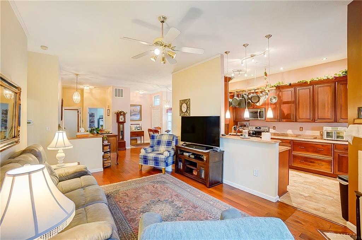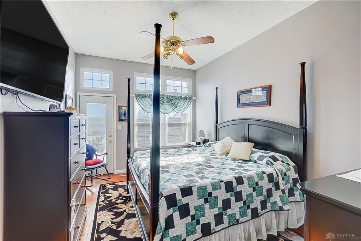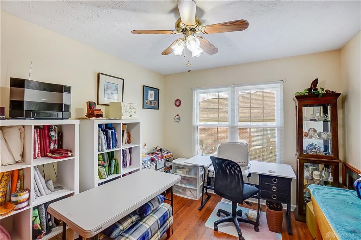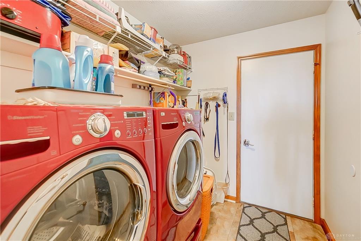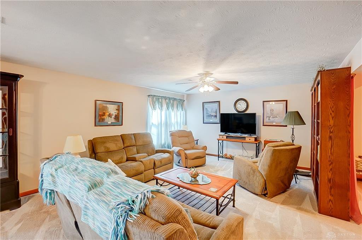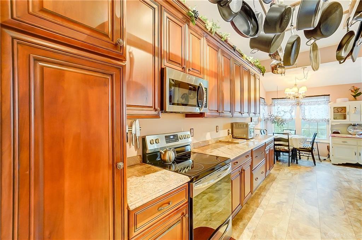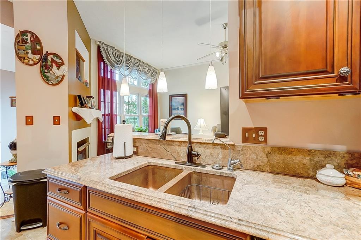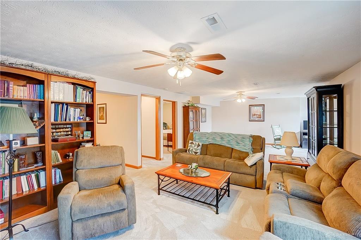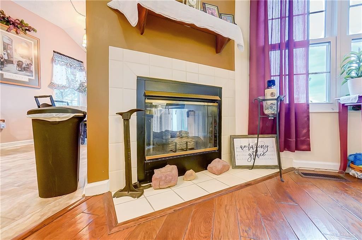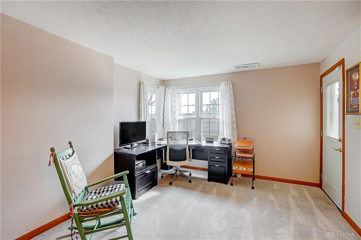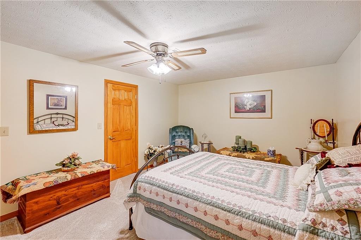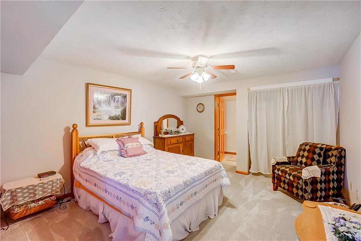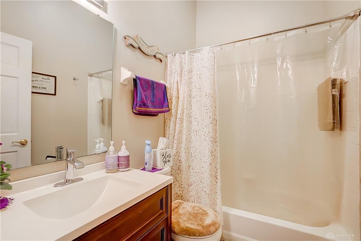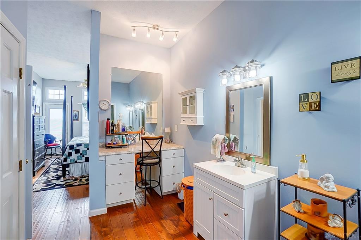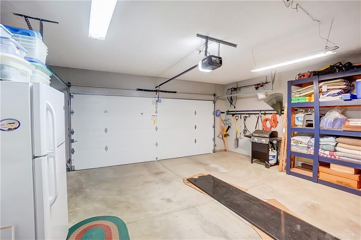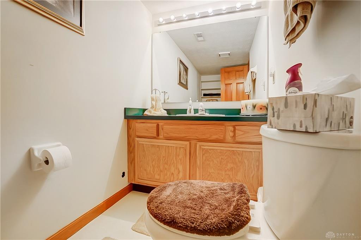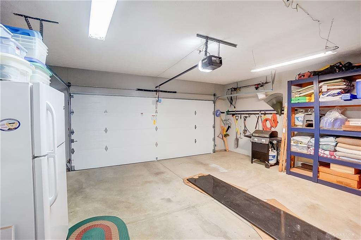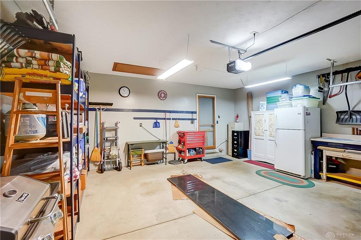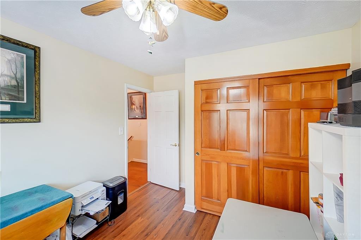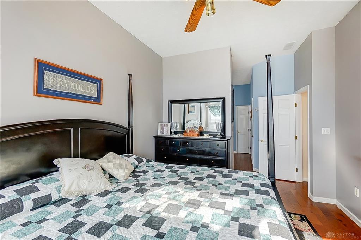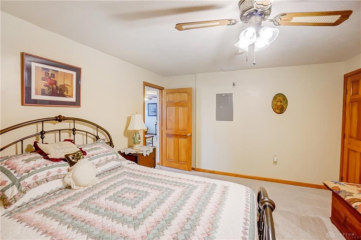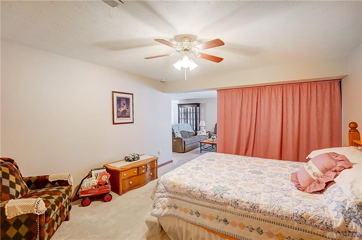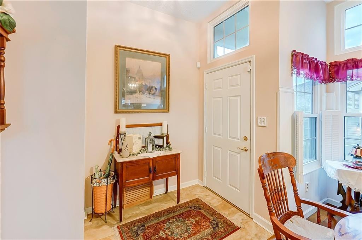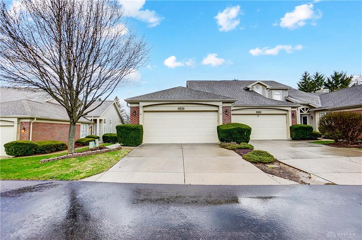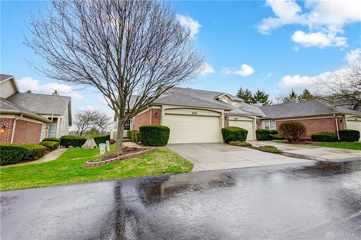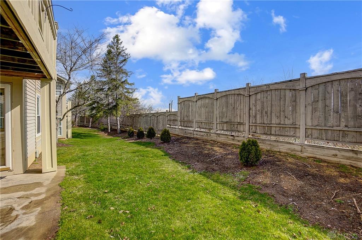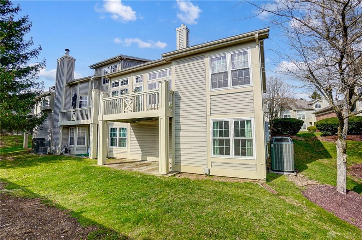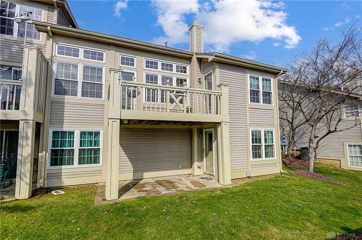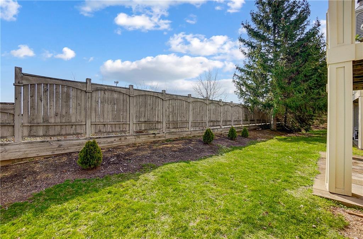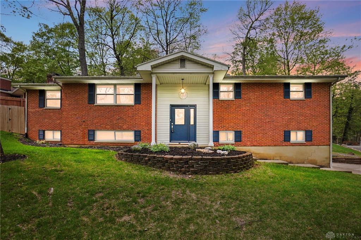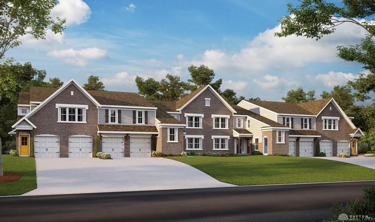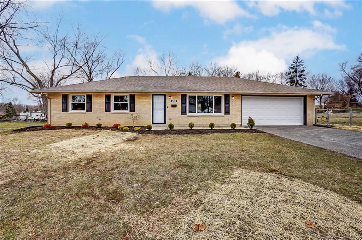2802 sq. ft.
3 baths
3 beds
$299,900 Price
930769 MLS#
Marketing Remarks
Price reduced. This may be the largest condominium in the complex. Gorgeous and impeccable 3 bedroom, 2.5 bath ranch condo, end unit, on a full, finished walkout basement. Please note: The main floor has 1500 sq ft and the walk-out finished basement has 1302 for a total of 2802 square feet. Some vaulted ceilings on main floor. Beautiful upgraded eat in Kitchen with all appliances: Refrigerator, Range, Dishwasher, Microwave, Garb. Disposal. Granite Countertops. Spacious Dining area. Double sided Gas Fireplace. Access to deck is a plus, (composite material) Extra large windows in Bedroom suite, and there is access to the deck. Attached bath features double sinks and a walk-in shower. Two spacious walk-in closets. A second bedroom is on the main floor, or it could be an office or hobby room. The Walk out lower level is a great area with a 3rd Bedroom plus Family and Rec Rooms. 2 car attached Garage w/pull down stairs. Updates: 2024: Flooring main flr second Bedroom, Exterior Doors to Patio and Deck, Gar .Door Opener, Dryer Vent cleaned 7/2024 2023: Water Heater, Walk-in Shower, Vanity remodeled in Primary Bath, Carpet/insulated padding installed in Basement. 2022: Range, Microwave were new 2021: Composite material for deck floor 2020: Vinyl Flooring for Main floor Entry, Baths, and Laundry room, Added Insulation Panels in Attic, by Quality Eco Technologies, 2019: Garage Door Replaced, 2014: HVAC system was new in May, 2014 2010-2011: Kitchen was remodeled 2009: Refrigerator, Water Softener were new 2007: Wood flooring on main level Living, Primary Bedroom, and Primary Bathroom area. Dishwasher (Shelves in garage may make it difficult to get a 2nd car into the garage). A Cinch Home Warranty may be transferred to the new owner. $55.99/mo., if wanted)
additional details
- Outside Features Deck,Patio,Porch
- Heating System Forced Air,Natural Gas
- Cooling Central
- Fireplace Gas,Glass Doors,Two Sided
- Garage 2 Car,Attached,Opener,Storage
- Total Baths 3
- Utilities 220 Volt Outlet,City Water,Sanitary Sewer
- Lot Dimensions 0.000
Room Dimensions
- Entry Room: 5 x 6 (Main)
- Living Room: 12 x 19 (Main)
- Dining Room: 10 x 12 (Main)
- Kitchen: 9 x 11 (Main)
- Breakfast Room: 9 x 11 (Main)
- Primary Bedroom: 11 x 15 (Main)
- Bedroom: 10 x 11 (Main)
- Utility Room: 7 x 8 (Main)
- Bedroom: 12 x 16 (Basement)
- Family Room: 12 x 15 (Basement)
- Rec Room: 15 x 32 (Basement)
Virtual Tour
Great Schools in this area
similar Properties
1043 Joffre Place
Step inside this beautifully maintained 3-bedroom,...
More Details
$324,900
2757 Golden Leaf Drive
New Construction in the beautiful Amberwood commun...
More Details
$324,900
4540 Walbridge Trail
Welcome to this stunningly renovated 3-bedroom, 2...
More Details
$324,899

- Office : 937-426-6060
- Mobile : 937-470-7999
- Fax :937-306-1804

My team and I are here to assist you. We value your time. Contact us for prompt service.
Mortgage Calculator
This is your principal + interest payment, or in other words, what you send to the bank each month. But remember, you will also have to budget for homeowners insurance, real estate taxes, and if you are unable to afford a 20% down payment, Private Mortgage Insurance (PMI). These additional costs could increase your monthly outlay by as much 50%, sometimes more.
 Courtesy: Coldwell Banker Heritage (937) 748-5500 Indy J Sumner
Courtesy: Coldwell Banker Heritage (937) 748-5500 Indy J Sumner
Data relating to real estate for sale on this web site comes in part from the IDX Program of the Dayton Area Board of Realtors. IDX information is provided exclusively for consumers' personal, non-commercial use and may not be used for any purpose other than to identify prospective properties consumers may be interested in purchasing.
Information is deemed reliable but is not guaranteed.
![]() © 2025 Esther North. All rights reserved | Design by FlyerMaker Pro | admin
© 2025 Esther North. All rights reserved | Design by FlyerMaker Pro | admin
