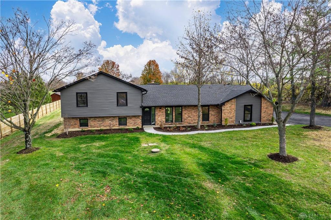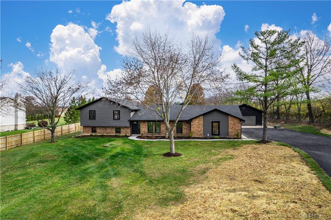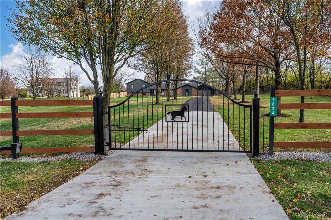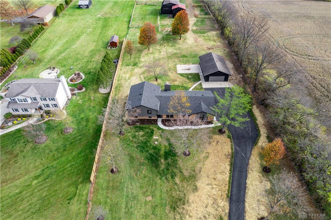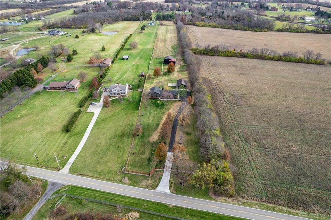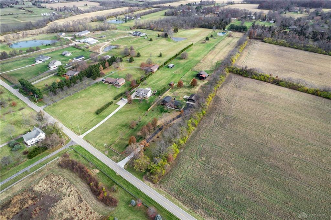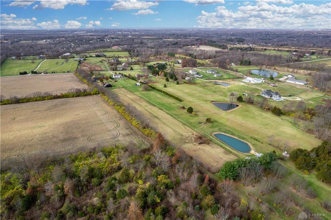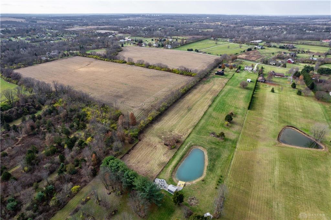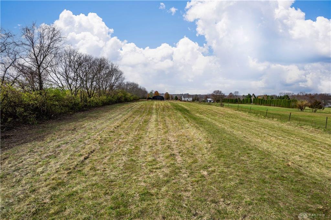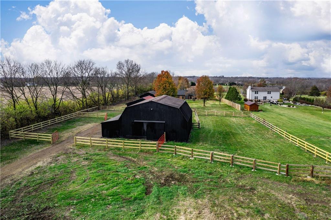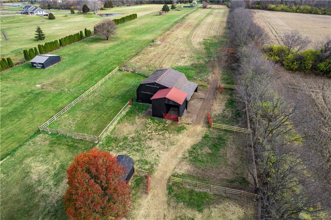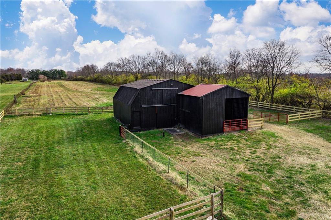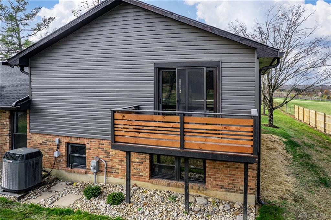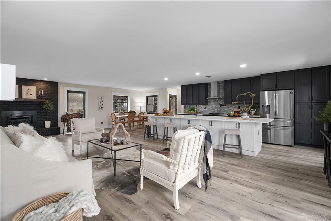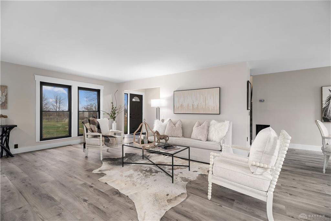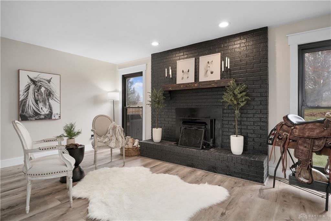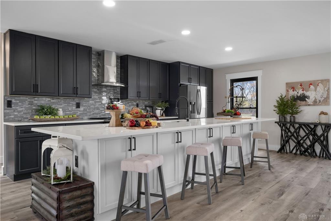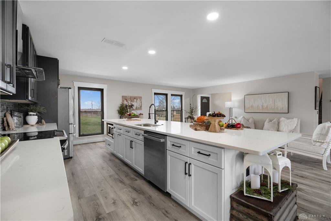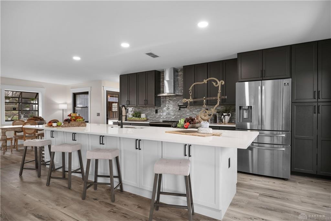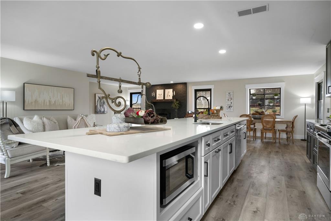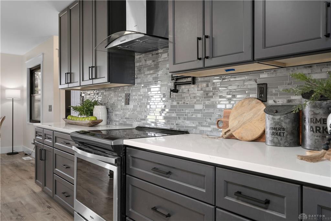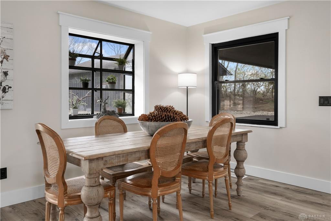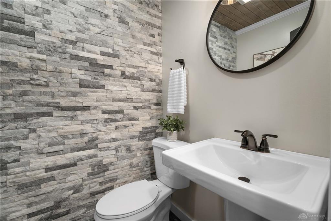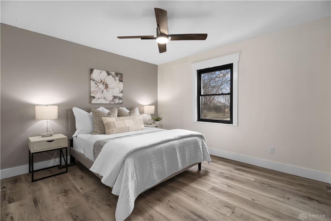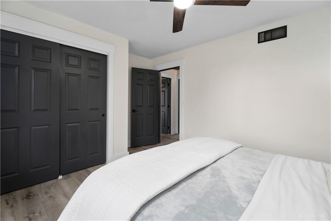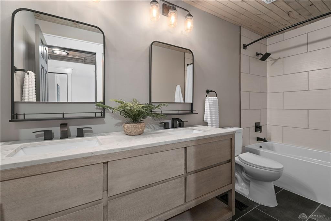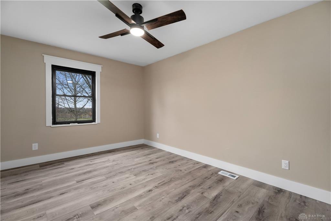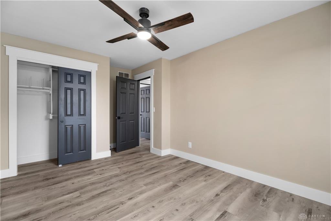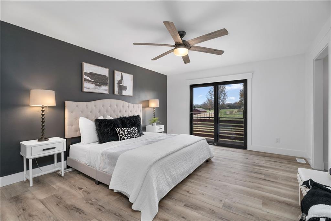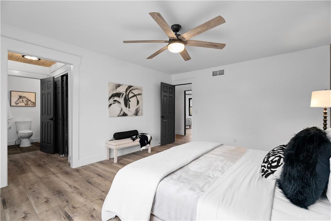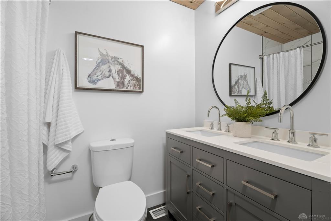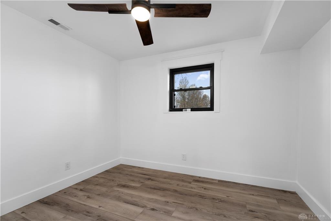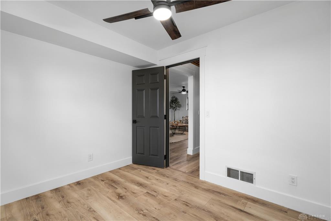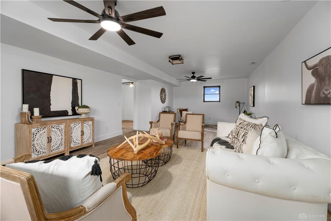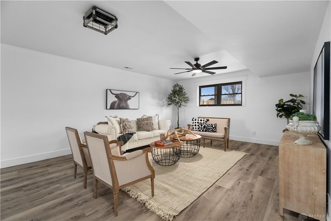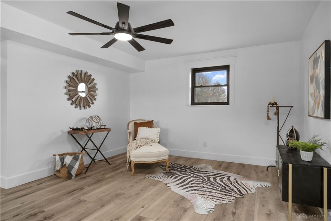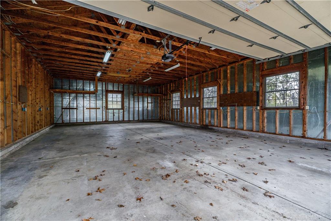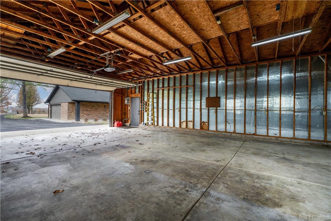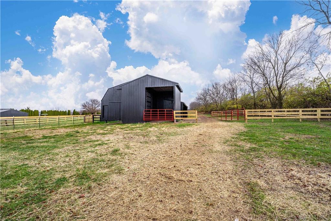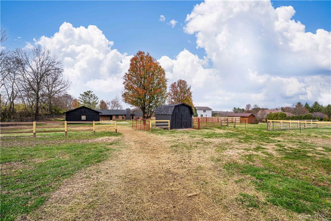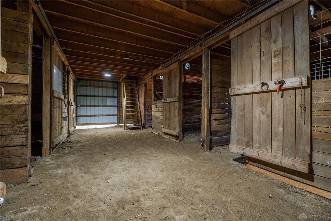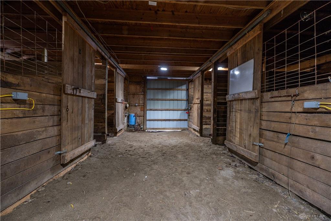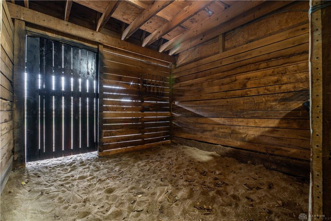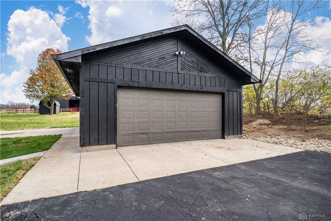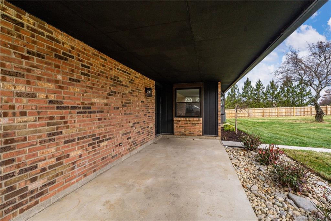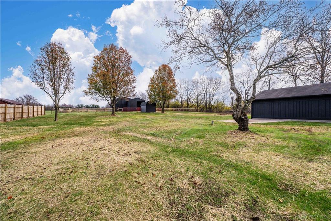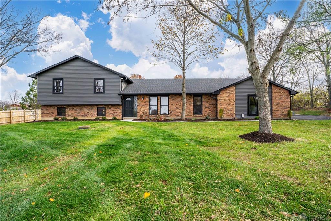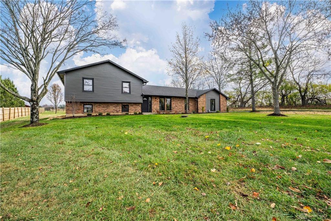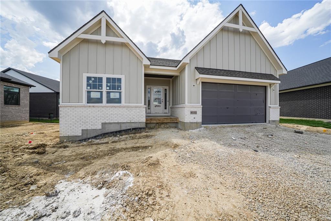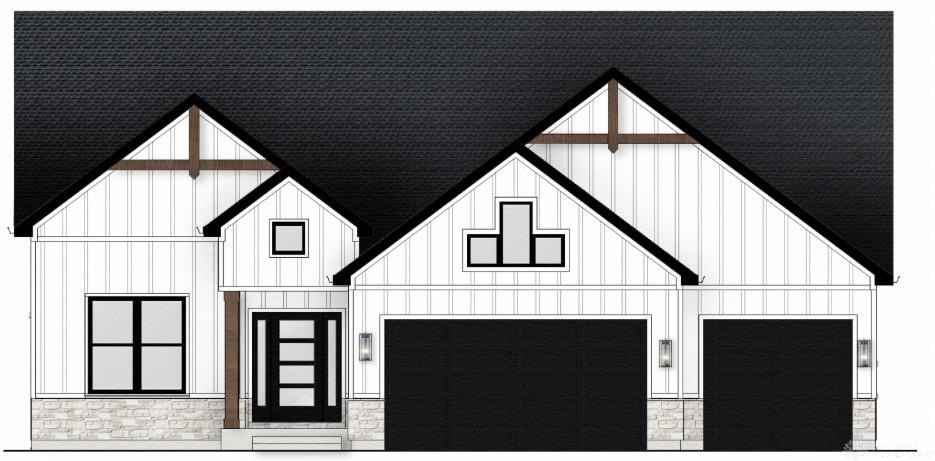Marketing Remarks
Equestrian and outdoorsy nature lovers paradise. You’re greeted by a private gated front entrance then escorted down the long tree lined drive that opens up to this impressive 4 bed, 3 bath, open concept home that’s settled on five and a half acres of pure heaven. This property is located in Clearcreek Twp. and Springboro Schools. Completely renovated, custom open concept kitchen with brand new quartz countertops, new appliances, with storage galore nestled within a 16 foot island that over looks the entire first floor. The home showcases unique craftsmanship in its design and layout all with upholding the timeless elegance. A true tri-level with outstanding features. The fully finished basement holds a huge family room and 4th bedrm or office. Beautiful natural light and stunning country views. To think this perfection could get any better, you step outside the rear and are blown away with the exterior luxuries. A huge detached 30 X 40 garage with loads of space for equipment, updated electrical, new door opener & pull down ladders for storage. Room for all your toys and the day to day business you need to run. The rear really shows off its glory when you note the matching horse stable surrounded by gated corrals for the horse lovers paddock paradise. The stable is comprised with 6 box stalls, all crafted with working and locking doors, electrical outlets, drop down feeders, trough’s, hangers for all your brushes, straps, pads and ties, a working well and full circuit breaker panel. It has a tack room/wash room, feed storage room, hay loft and one side has a run-in shed with doors that attach to main field keeping area. New gates with locks. There is also a 10 by 16 storage shed with loft located near the stable to hold extra equipment; the remaining rear of the property is perfect for roaming and riding. This property is a must see to truly experience all that it has to offer! Easy to show, Immediate occupancy.
additional details
- Outside Features Fence,Patio,Porch,Storage Shed
- Heating System Heat Pump
- Cooling Central,Heat Pump
- Fireplace Electric,Insert
- Garage 4 or More,Attached,Detached,Opener,Overhead Storage,Pole Barn,Storage,220 Volt Outlet
- Total Baths 3
- Utilities 220 Volt Outlet,City Water,Septic,Well
- Lot Dimensions check county
Room Dimensions
- Kitchen: 12 x 20 (Main)
- Entry Room: 9 x 6 (Main)
- Living Room: 13 x 17 (Main)
- Great Room: 12 x 20 (Main)
- Dining Room: 10 x 12 (Main)
- Primary Bedroom: 13 x 16 (Second)
- Bedroom: 14 x 10 (Second)
- Utility Room: 9 x 13 (Lower Level/Tri)
- Bedroom: 12 x 11 (Second)
- Bedroom: 9 x 9 (Lower Level/Tri)
- Family Room: 24 x 32 (Lower Level/Tri)
Great Schools in this area
similar Properties
9333 Rochelle Lane
Discover this spacious 2200 square foot ranch home...
More Details
$764,900
5634 Hathaway Road
Equestrian and outdoorsy nature lovers paradise. Y...
More Details
$749,000
9252 Chaumont Avenue
Welcome to the stunning Brooklyn plan, a beautiful...
More Details
$738,147

- Office : 937-426-6060
- Mobile : 937-470-7999
- Fax :937-306-1804

My team and I are here to assist you. We value your time. Contact us for prompt service.
Mortgage Calculator
This is your principal + interest payment, or in other words, what you send to the bank each month. But remember, you will also have to budget for homeowners insurance, real estate taxes, and if you are unable to afford a 20% down payment, Private Mortgage Insurance (PMI). These additional costs could increase your monthly outlay by as much 50%, sometimes more.
 Courtesy: eXp Realty (937) 949-4888 Brittany N Heil
Courtesy: eXp Realty (937) 949-4888 Brittany N Heil
Data relating to real estate for sale on this web site comes in part from the IDX Program of the Dayton Area Board of Realtors. IDX information is provided exclusively for consumers' personal, non-commercial use and may not be used for any purpose other than to identify prospective properties consumers may be interested in purchasing.
Information is deemed reliable but is not guaranteed.
![]() © 2025 Esther North. All rights reserved | Design by FlyerMaker Pro | admin
© 2025 Esther North. All rights reserved | Design by FlyerMaker Pro | admin
