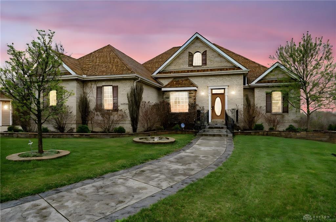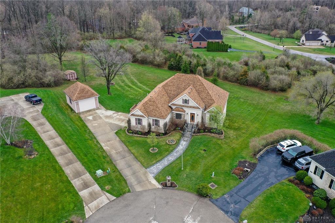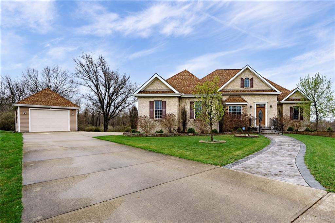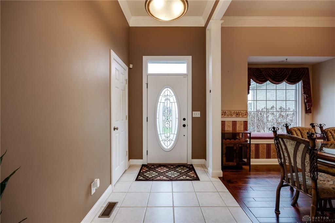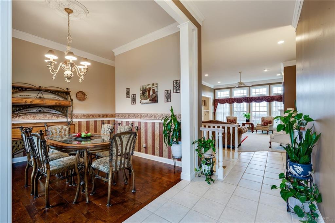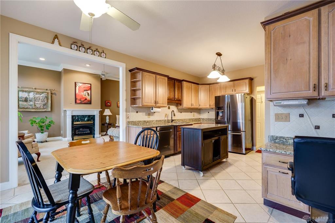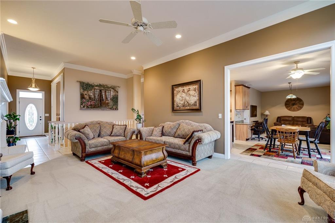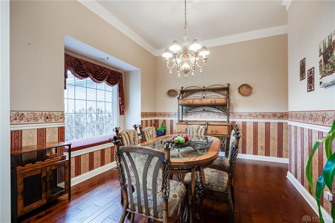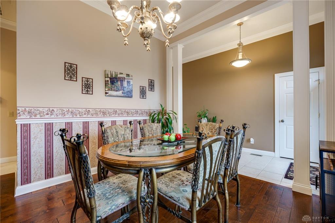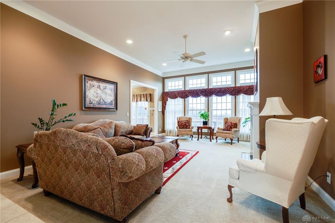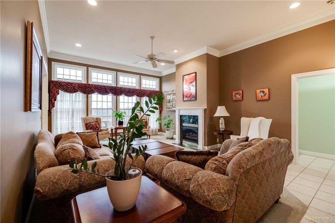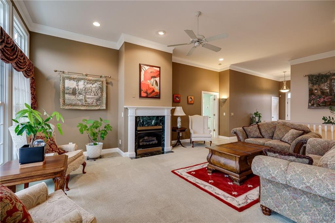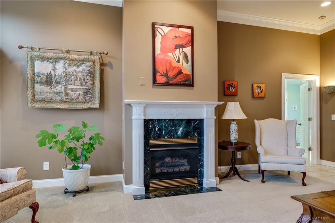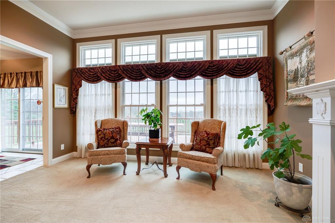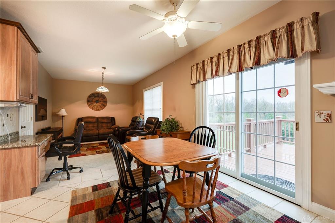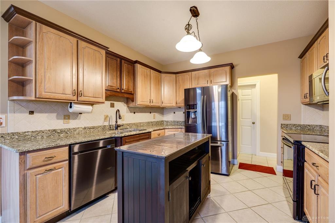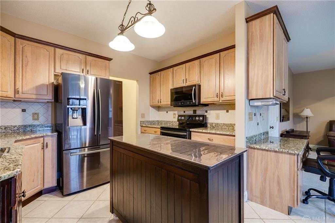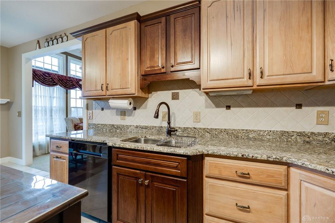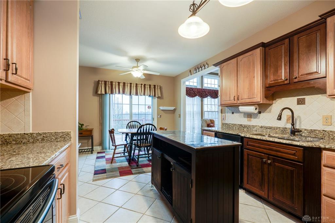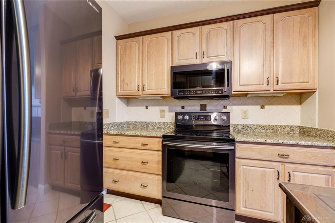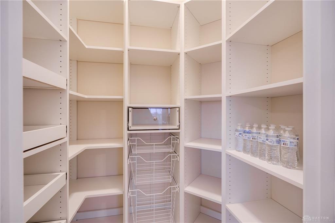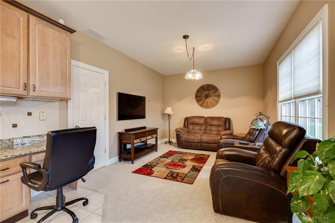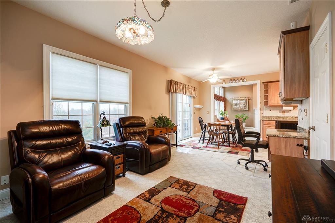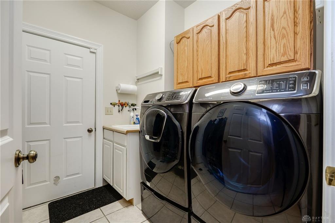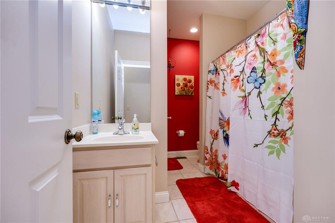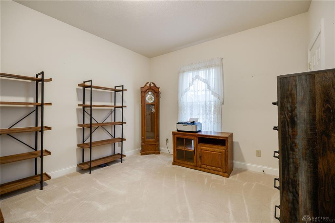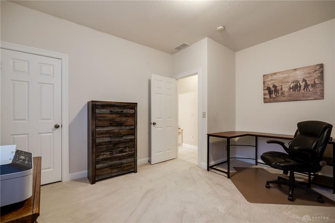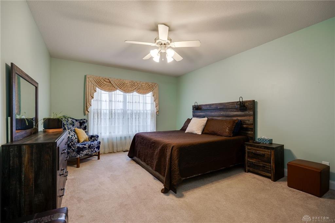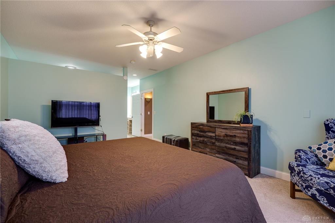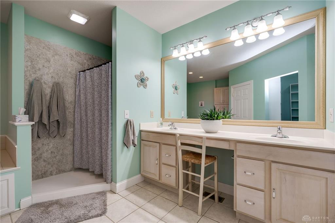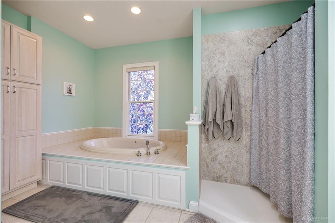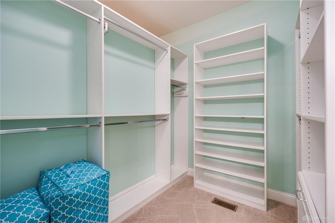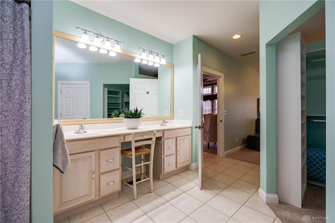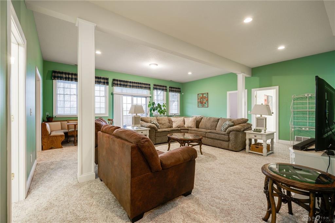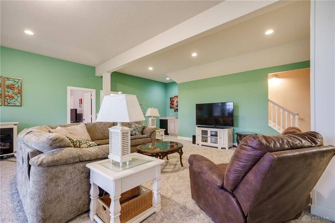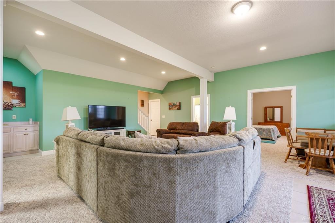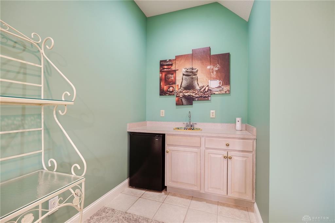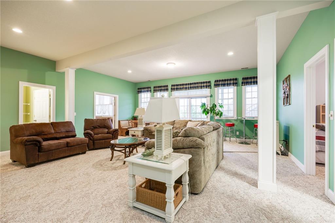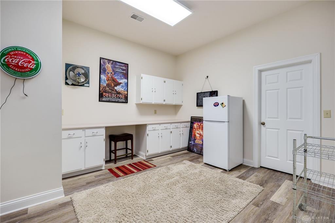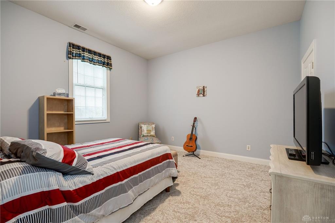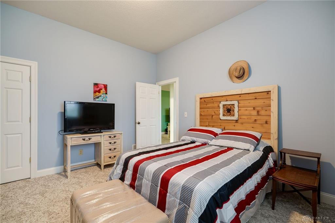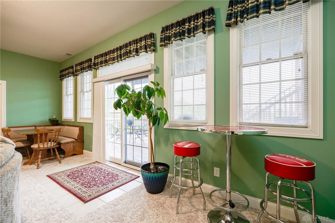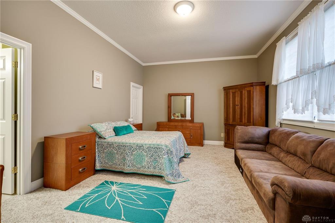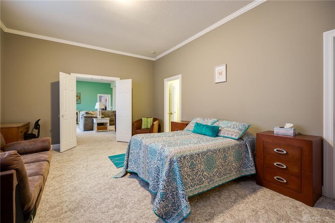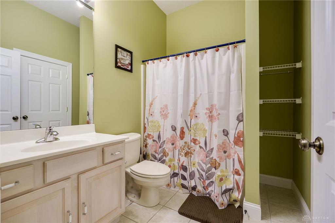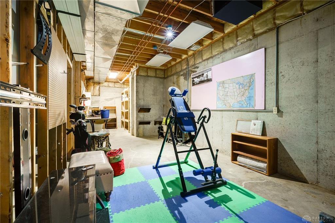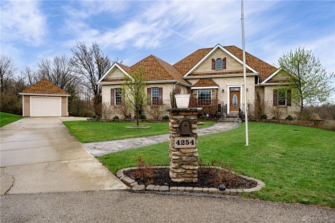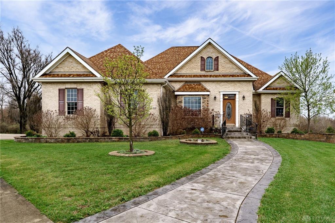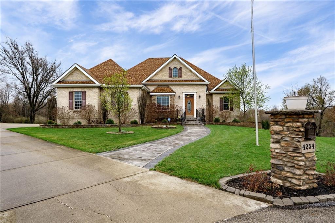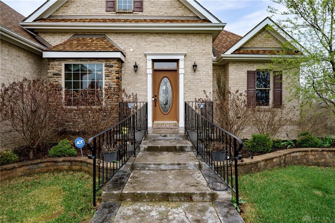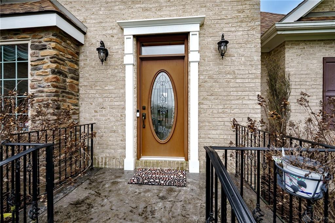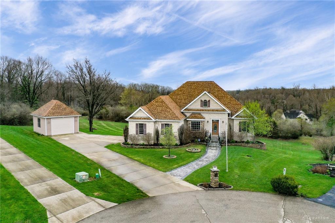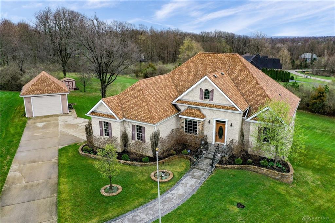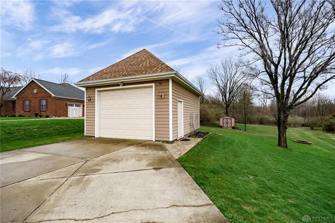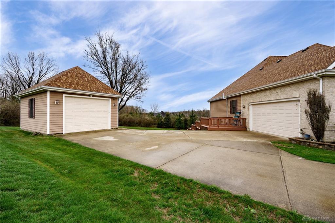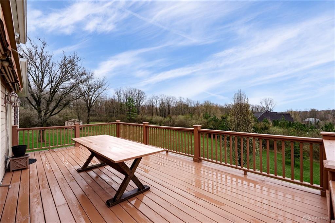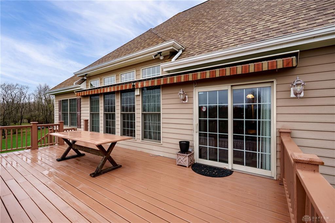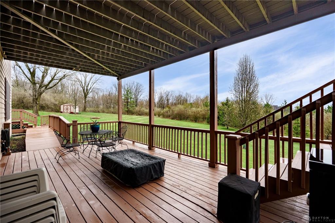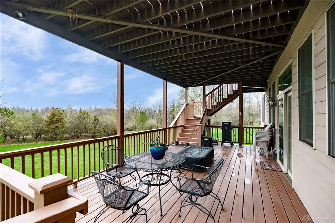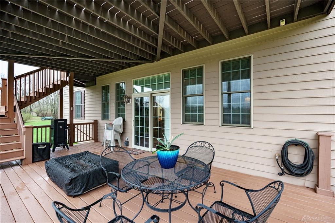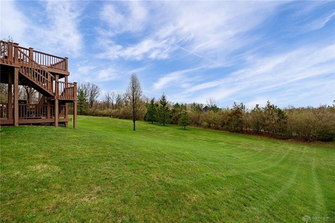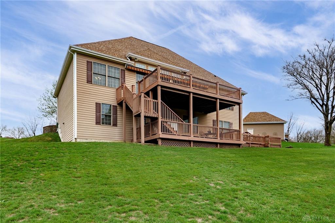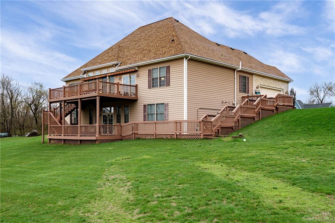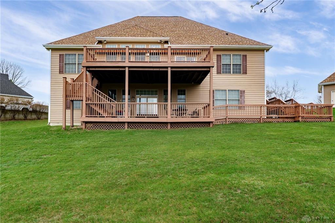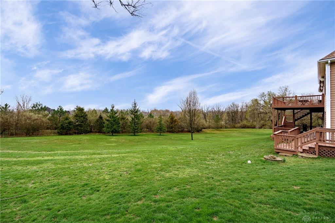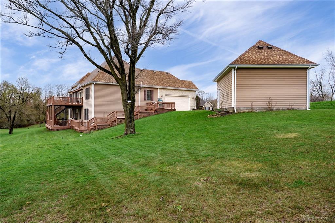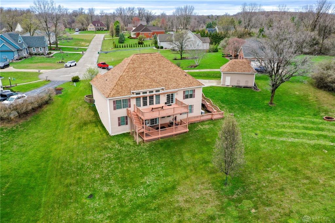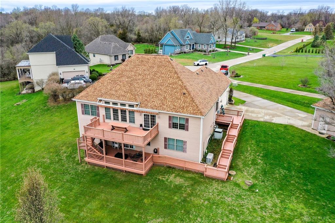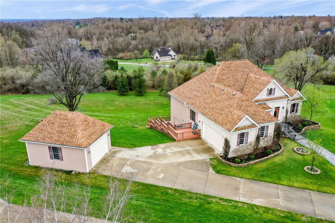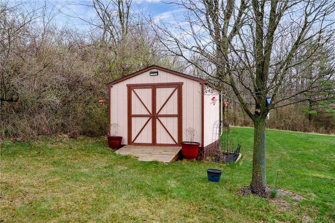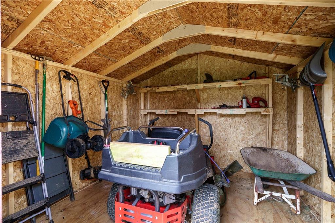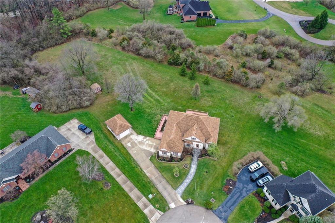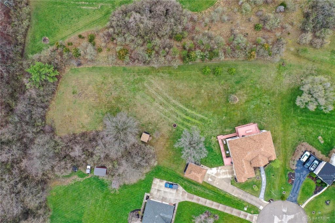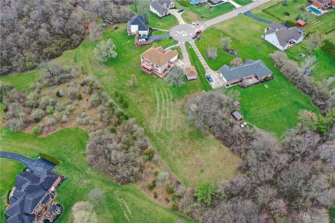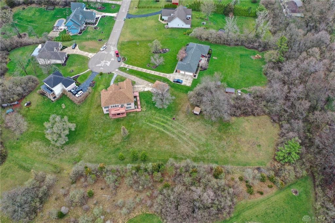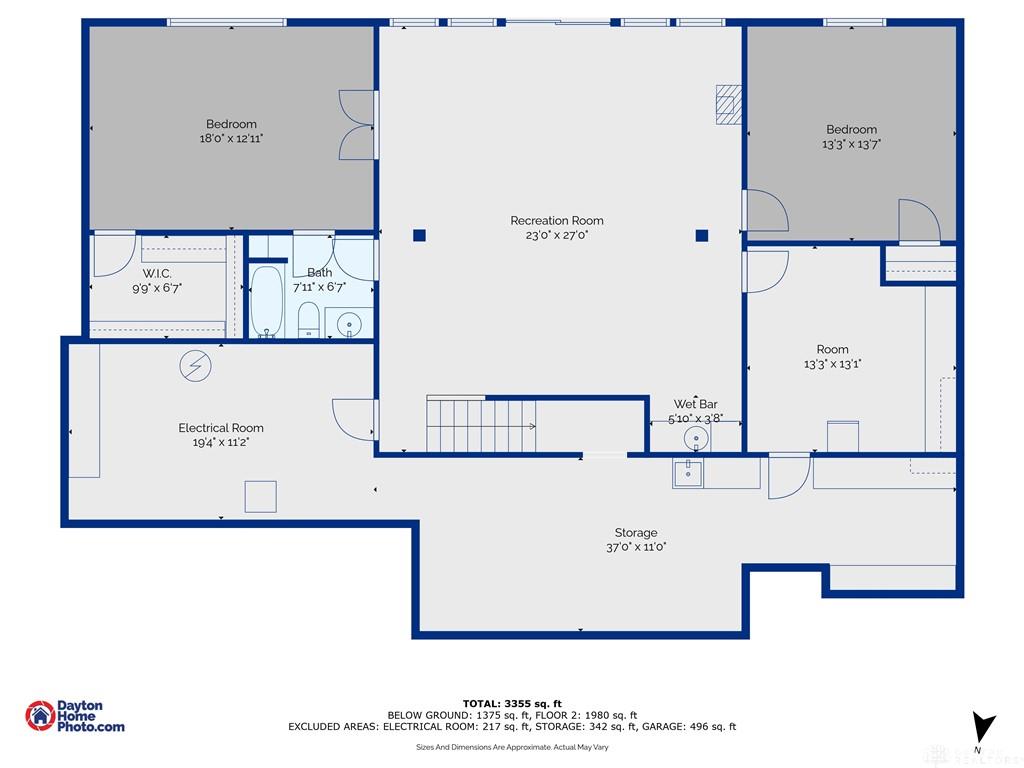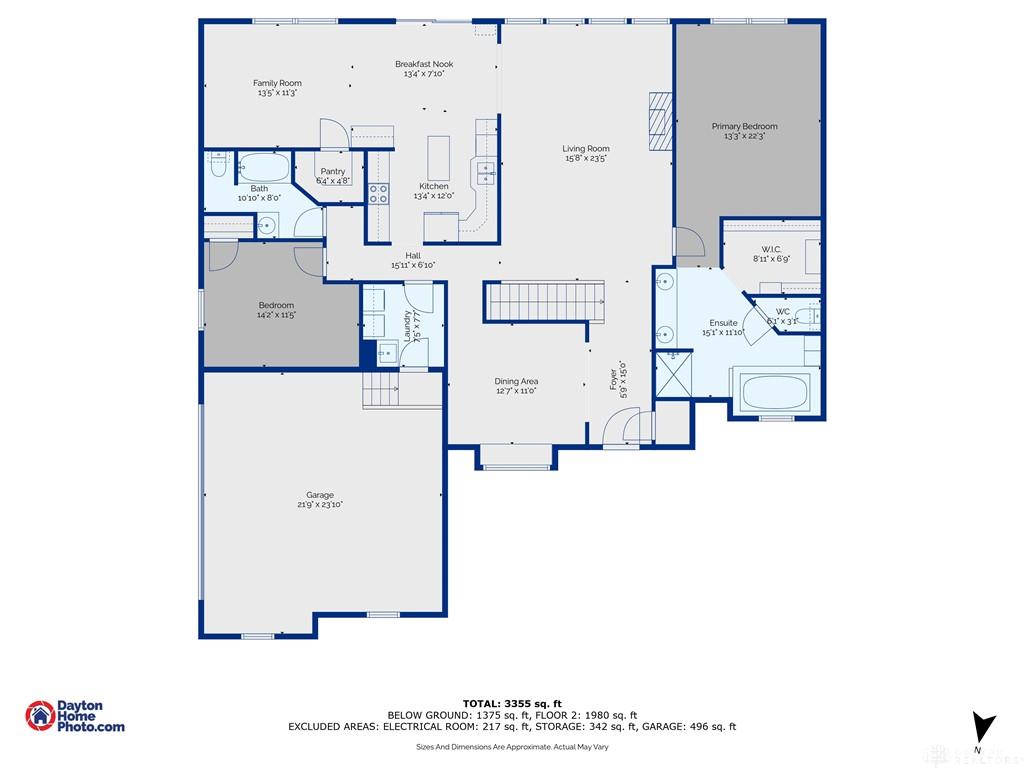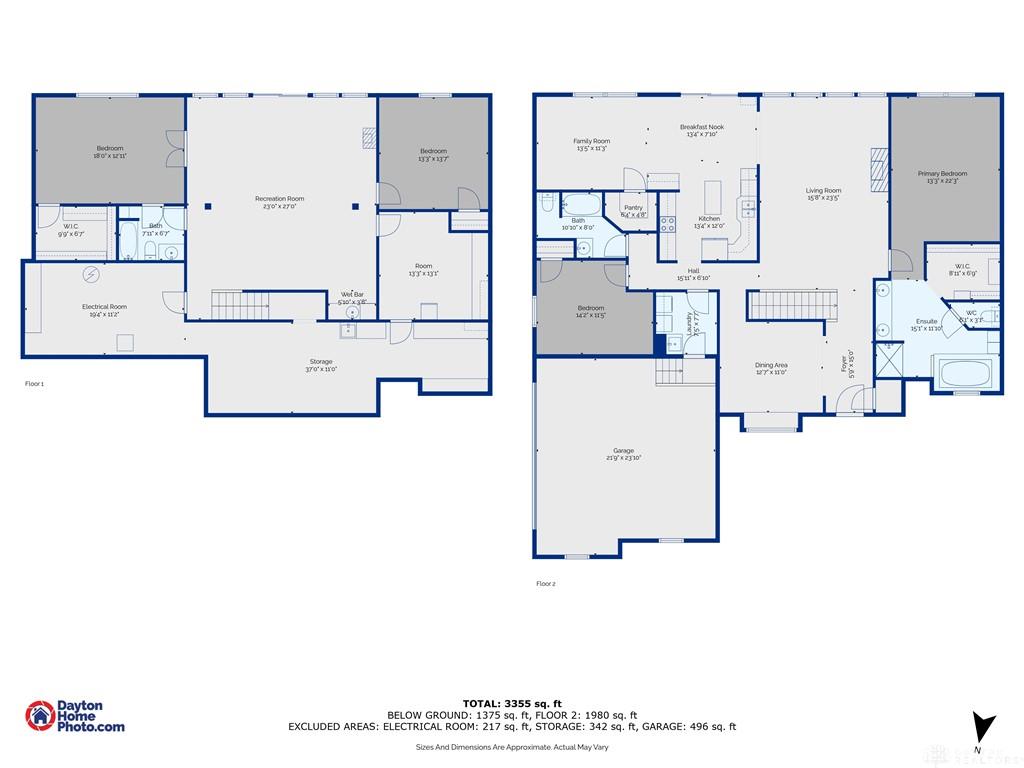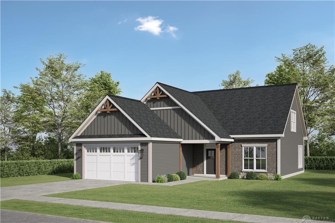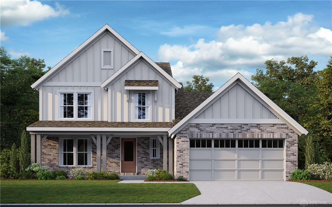3476 sq. ft.
3 baths
3 beds
$529,900 Price
931098 MLS#
Marketing Remarks
Welcome to this gorgeous, spacious and updated 3 bed, 3 bath single story with a full, finished, walk-out lower-level. The inviting front door, of this home captures you immediately. Primary Bedroom Ensuite with custom walk-in, additional bedroom, laundry and 2 baths are on the entry level. A formal dining room and living, family room and eat-in kitchen with custom built pantry for the extra space needed. Great views from every window, awesome natural light both levels and updated double deck, with access to the outdoors. The lower level has 1,350 sq ft of living space with an additional living room, 2 bedrooms, bathroom, more rooms sectioned off for whatever you can imagine. Possibility of an additional kitchen area. Home has a 2-car attached garage and additional 1 car, heated garage. Kohler Whole House generator, many updates from previous owner as well as current owners. Roof 2019 with 40 yr dimensional shingles.
additional details
- Outside Features Deck,Porch,Storage Shed
- Heating System Forced Air,Natural Gas
- Cooling Central,Heat Pump
- Fireplace Gas,Two
- Garage 3 Car,Attached,Detached,Overhead Storage
- Total Baths 3
- Utilities Natural Gas,Septic,Well
- Lot Dimensions 1.22 ACRES
Room Dimensions
- Entry Room: 15 x 6 (Main)
- Dining Room: 11 x 13 (Main)
- Kitchen: 12 x 13 (Main)
- Breakfast Room: 8 x 13 (Main)
- Family Room: 11 x 14 (Main)
- Living Room: 24 x 16 (Main)
- Primary Bedroom: 22 x 13 (Main)
- Rec Room: 27 x 23 (Lower Level)
- Utility Room: 11 x 20 (Lower Level)
- Bedroom: 13 x 18 (Main)
- Bedroom: 14 x 13 (Lower Level)
- Bonus Room: 13 x 13 (Lower Level)
- Other: 11 x 37 (Lower Level)
Virtual Tour
Great Schools in this area
similar Properties
1509 kingsgate
Discover your dream patio home, currently under co...
More Details
$535,000
4205 Altman Avenue
Gorgeous new Charles Modern Farmhouse plan in beau...
More Details
$534,900
4254 Hummingbird Way
Welcome to this gorgeous, spacious and updated 3 b...
More Details
$529,900

- Office : 937-426-6060
- Mobile : 937-470-7999
- Fax :937-306-1804

My team and I are here to assist you. We value your time. Contact us for prompt service.
Mortgage Calculator
This is your principal + interest payment, or in other words, what you send to the bank each month. But remember, you will also have to budget for homeowners insurance, real estate taxes, and if you are unable to afford a 20% down payment, Private Mortgage Insurance (PMI). These additional costs could increase your monthly outlay by as much 50%, sometimes more.
 Courtesy: BHHS Professional Realty (937) 426-7070 Michele Hines
Courtesy: BHHS Professional Realty (937) 426-7070 Michele Hines
Data relating to real estate for sale on this web site comes in part from the IDX Program of the Dayton Area Board of Realtors. IDX information is provided exclusively for consumers' personal, non-commercial use and may not be used for any purpose other than to identify prospective properties consumers may be interested in purchasing.
Information is deemed reliable but is not guaranteed.
![]() © 2025 Esther North. All rights reserved | Design by FlyerMaker Pro | admin
© 2025 Esther North. All rights reserved | Design by FlyerMaker Pro | admin
