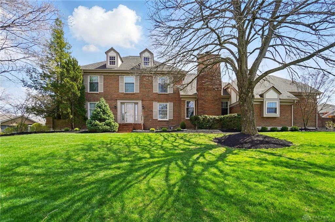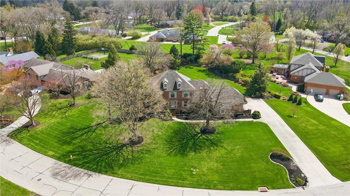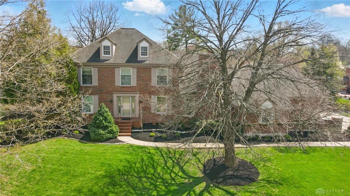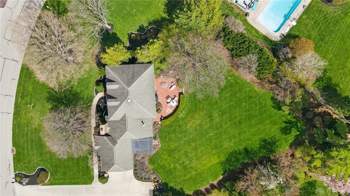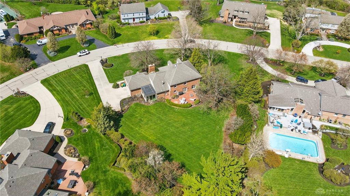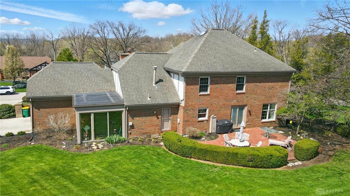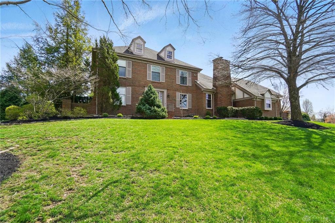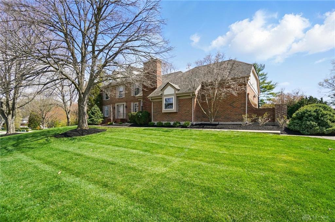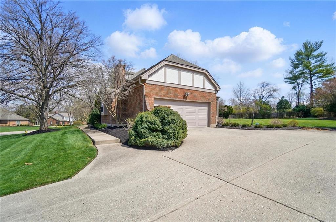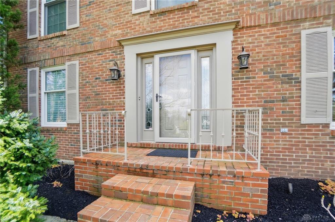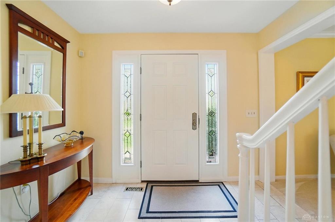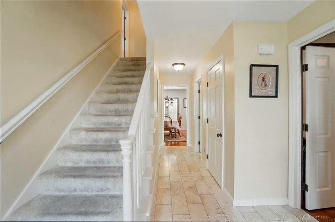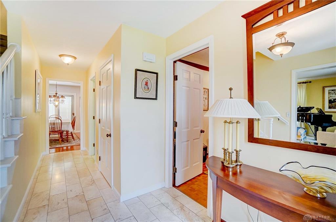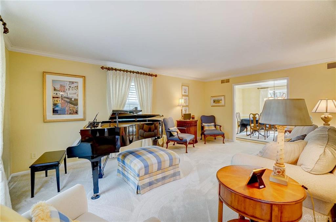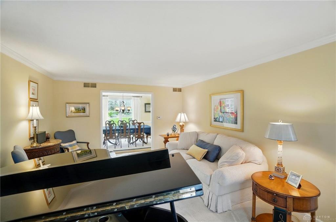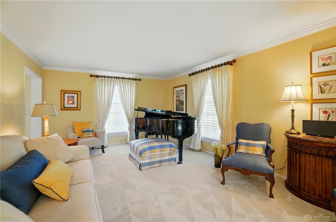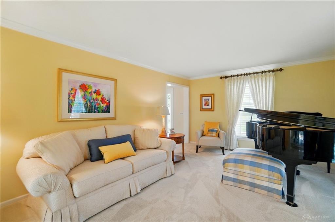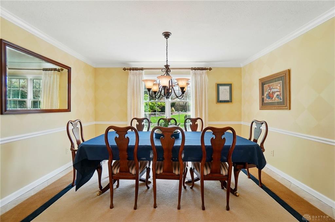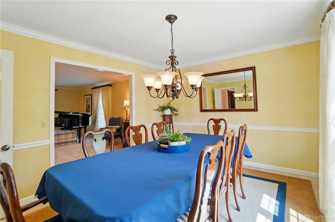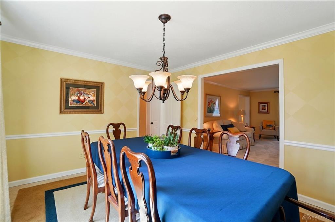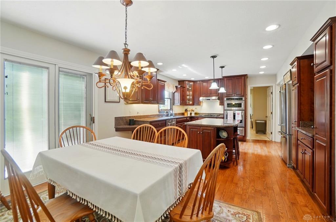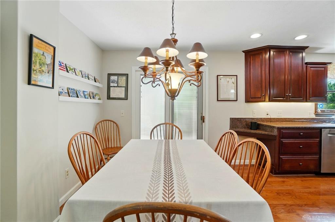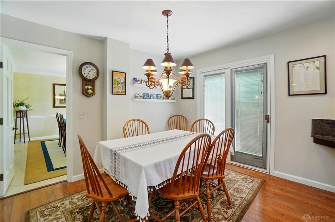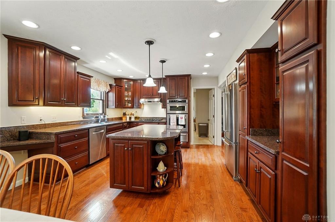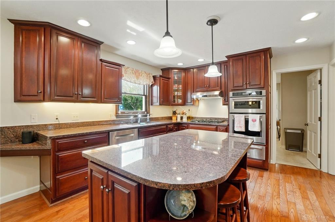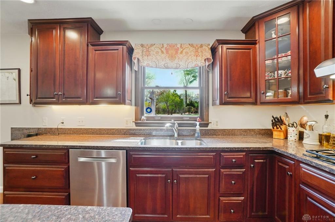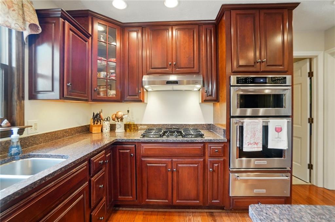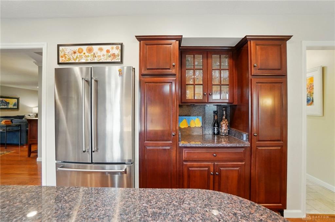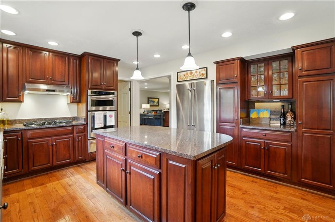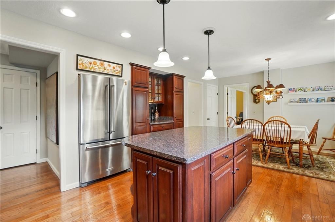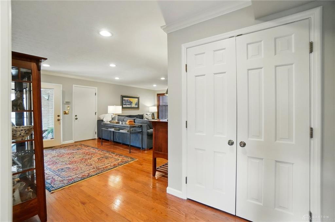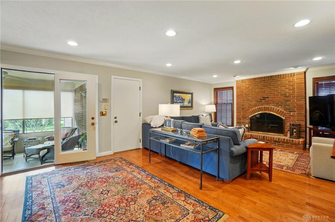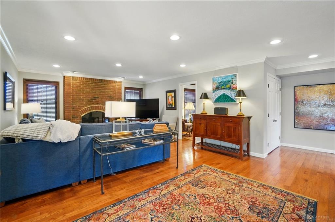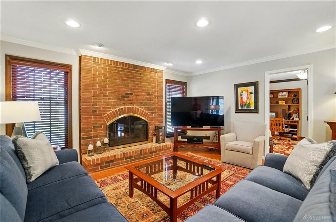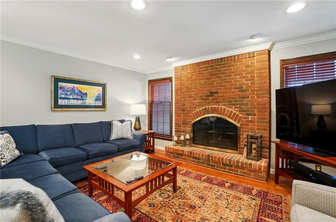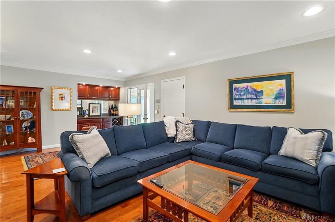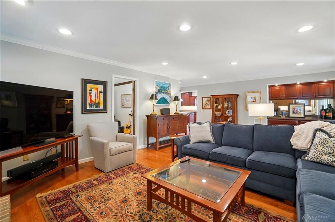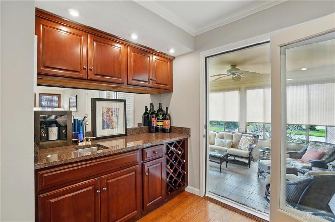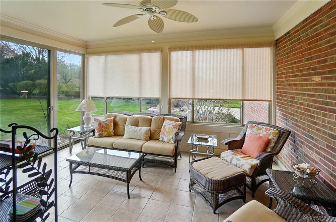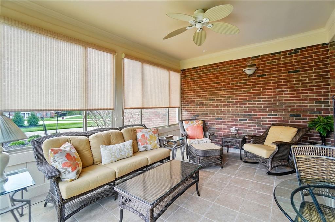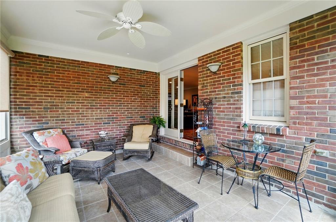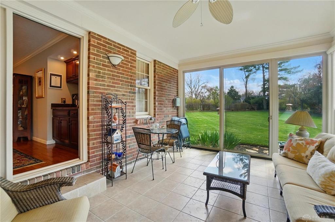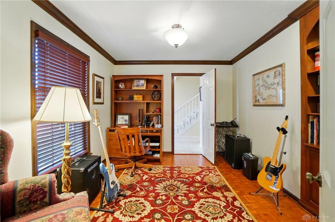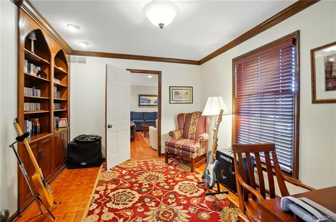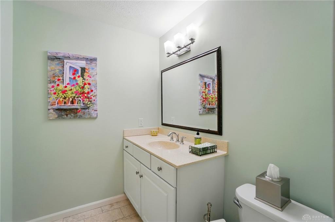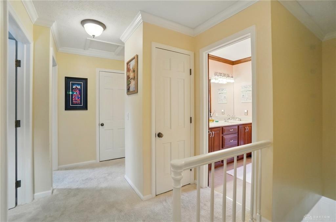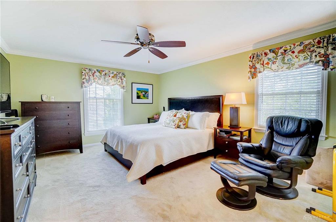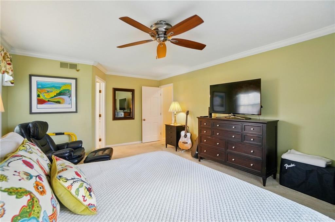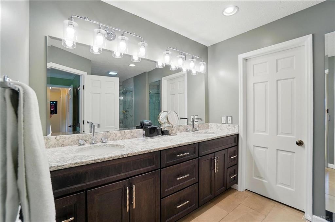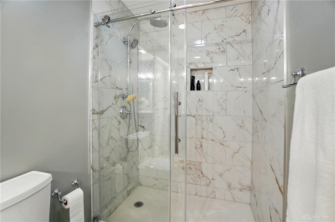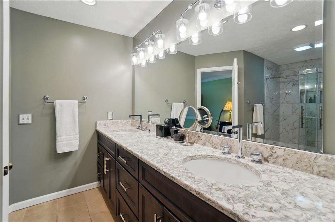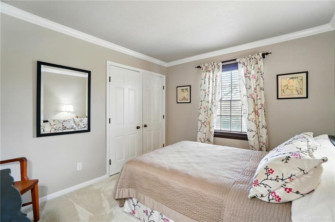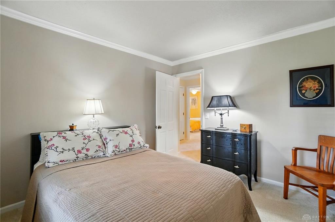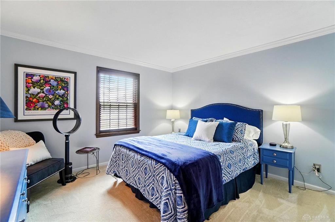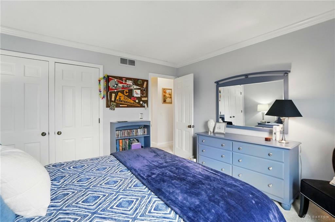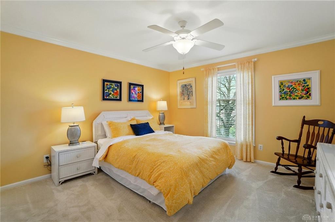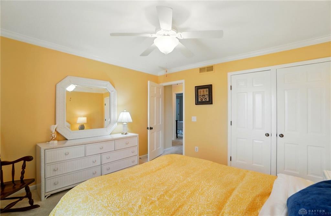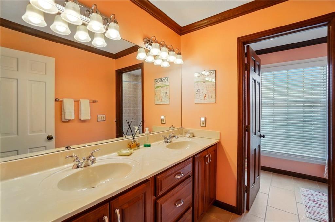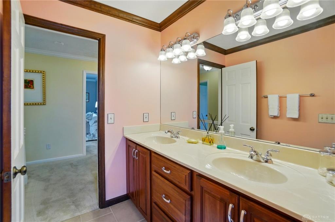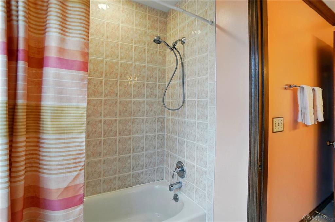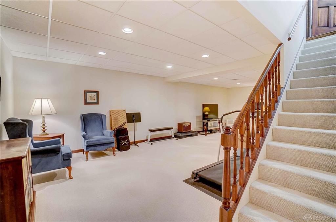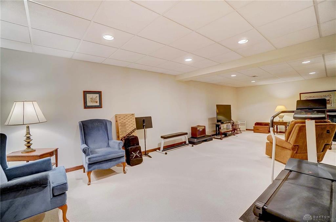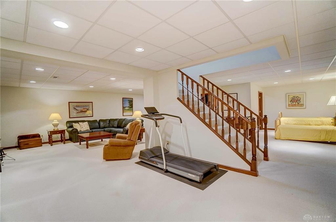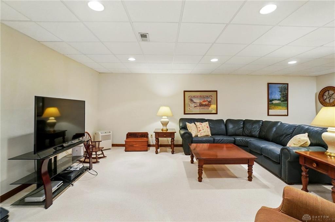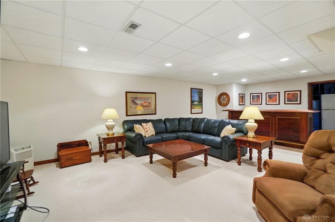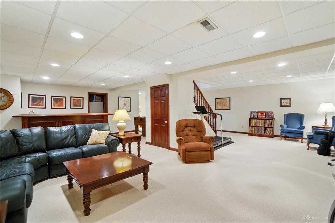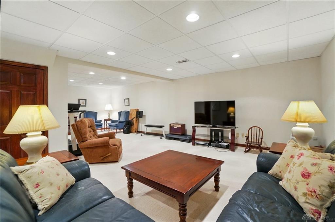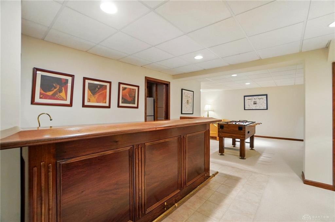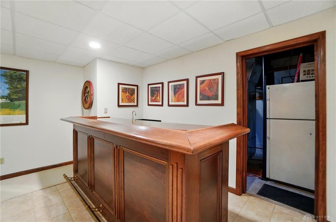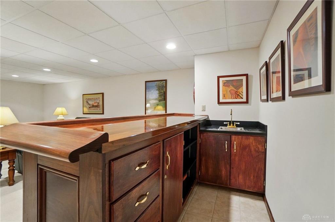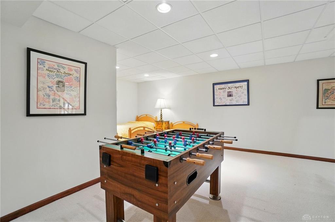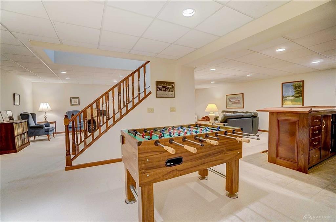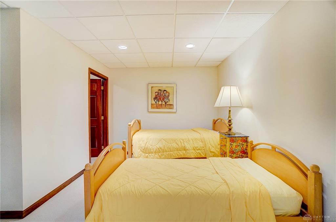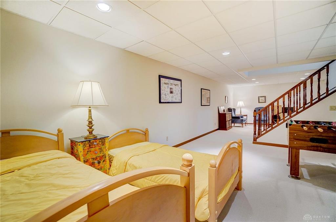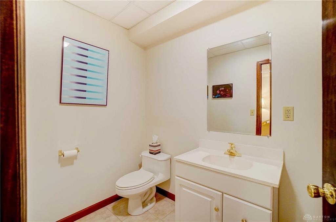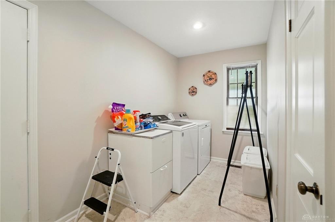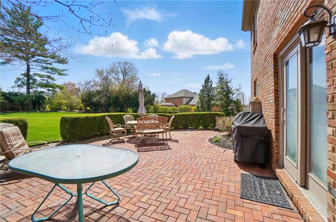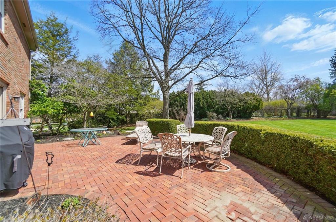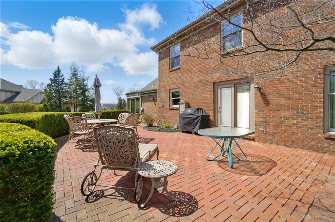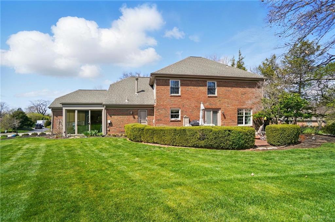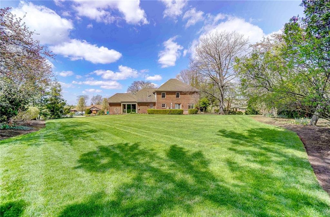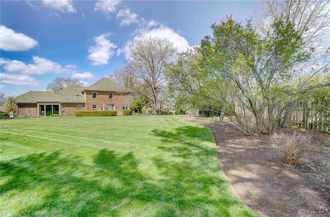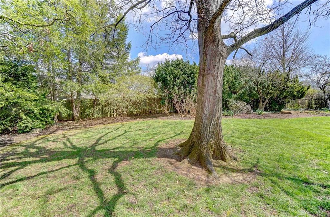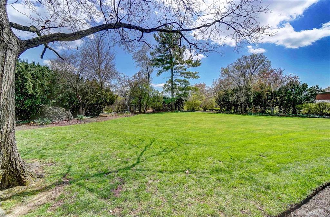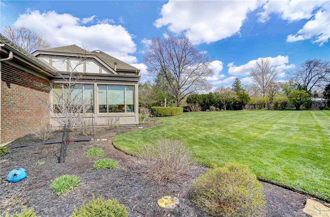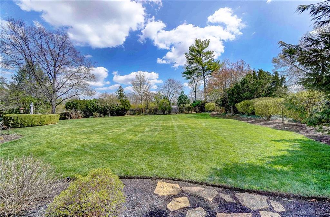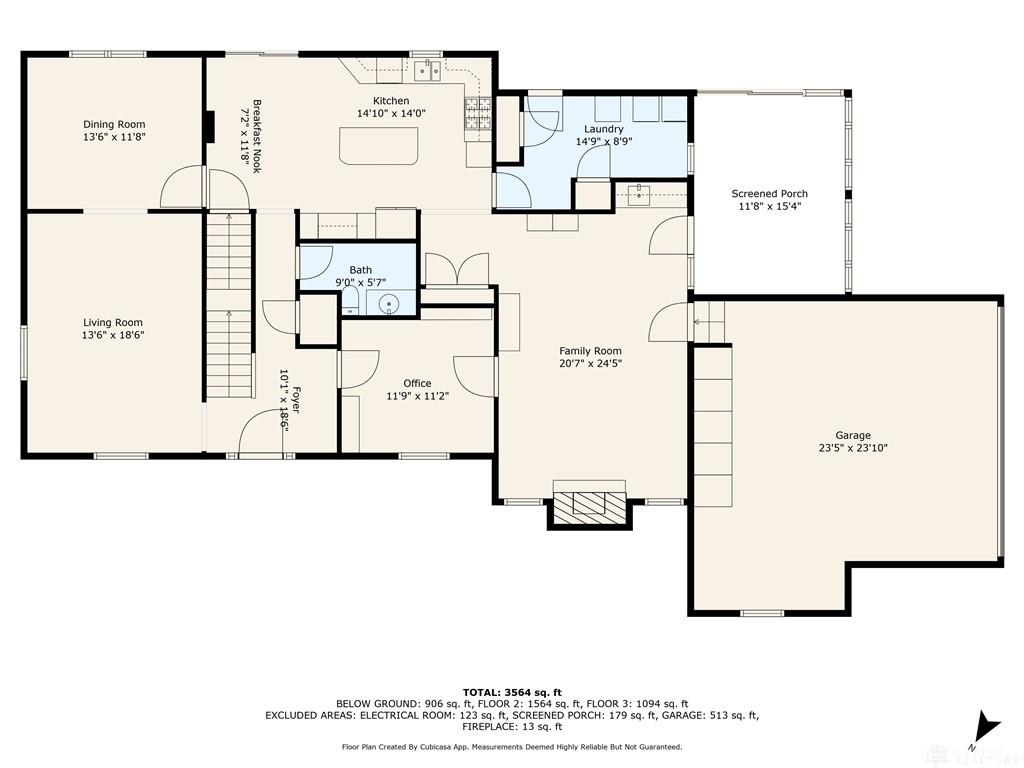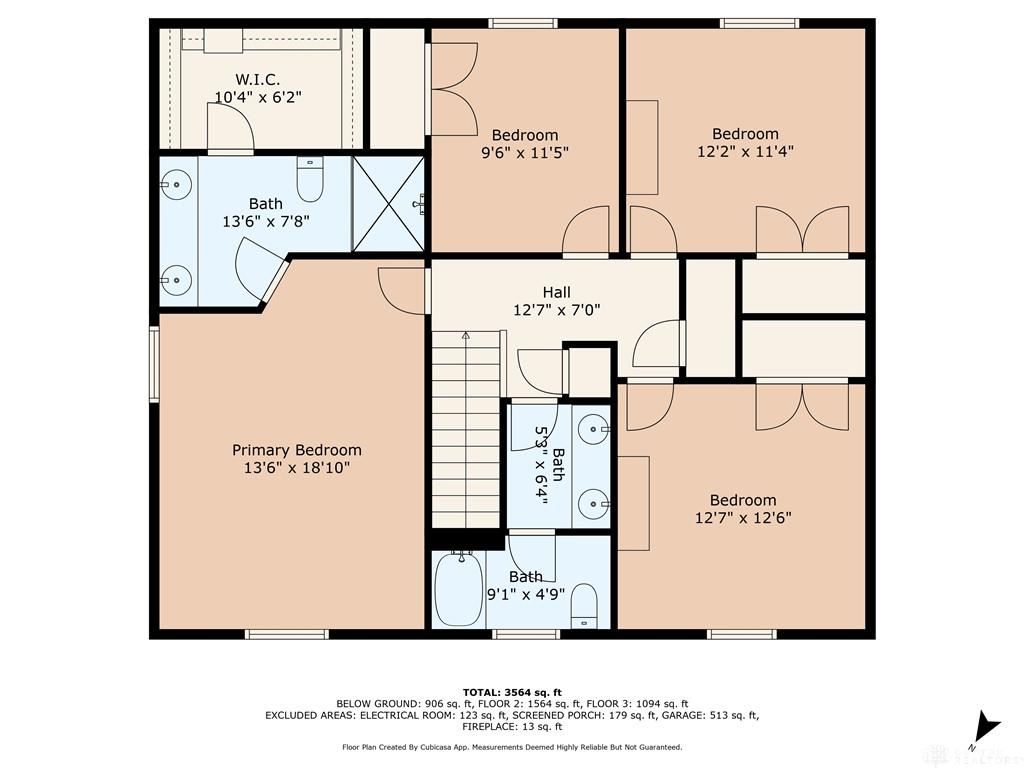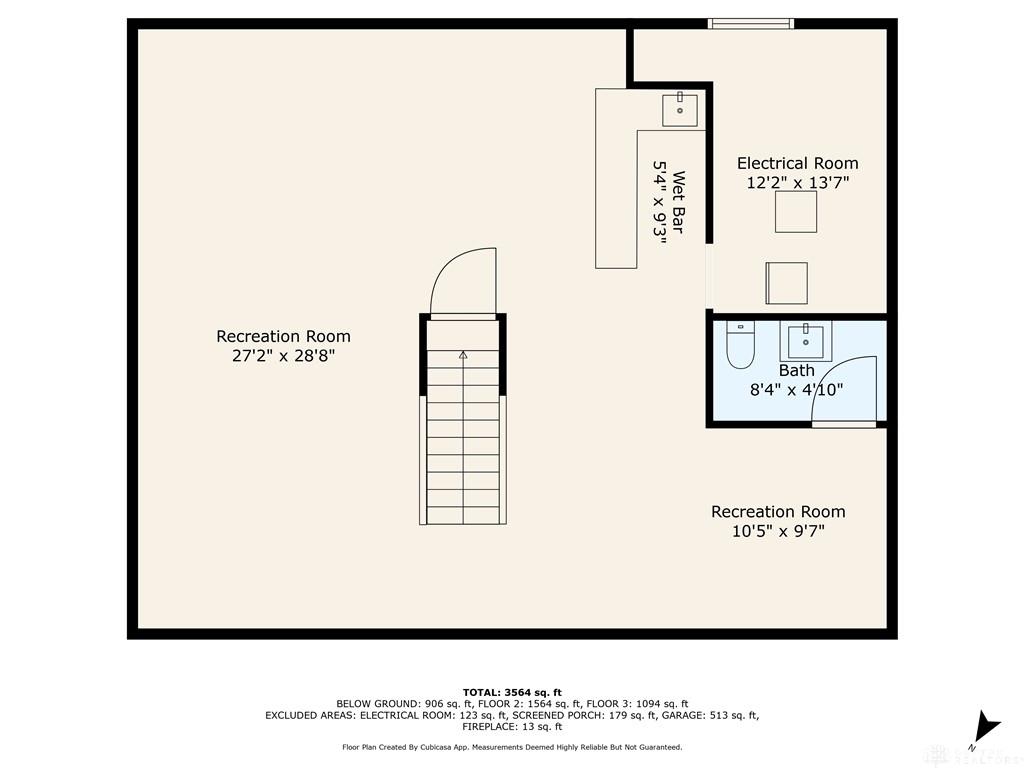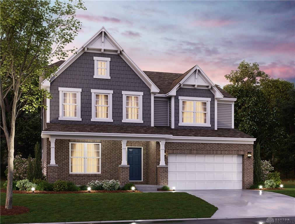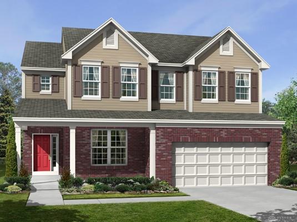3640 sq. ft.
4 baths
4 beds
$575,000 Price
931211 MLS#
Marketing Remarks
Welcome home to this classic 2 story beauty with finished basement in the desirable Brittany Hills. Situated on a gorgeous .89 acre flat lot that is perfection. The entry is flanked by a study and formal living room and dining room with crown molding. Pella windows and hardwood floors. The heart of the home is the beautiful eat in kitchen with an abundance of cabinetry, granite, large island, stainless steel appliances including a gas cooktop. The family room offers a cozy gas fireplace and wet bar. You will love having your morning coffee in the 3 season room, so peaceful. Upstairs offers the spacious primary bedroom with updated en suite with walk-in shower and large walk-in closet! 3 additional bedrooms share a large hall bath with double sinks. The finished basement is great space for family time with rec room, half bathroom and wet bar. Enjoy a cookout on your paver patio with tree lined backyard or walk to the park. 8 zone irrigation and Nightscapes Lighting. It is one of the houses that makes you instantly feel right at home!
additional details
- Outside Features Lawn Sprinkler,Patio,Porch
- Heating System Forced Air,Natural Gas
- Cooling Central
- Fireplace Gas
- Garage 2 Car,Attached,Opener,Overhead Storage
- Total Baths 4
- Utilities City Water,Natural Gas,Sanitary Sewer
- Lot Dimensions 130x129x25x246x270
Room Dimensions
- Entry Room: 19 x 10 (Main)
- Living Room: 19 x 14 (Main)
- Study/Office: 11 x 12 (Main)
- Dining Room: 12 x 14 (Main)
- Kitchen: 14 x 15 (Main)
- Breakfast Room: 12 x 7 (Main)
- Family Room: 25 x 21 (Main)
- Utility Room: 9 x 15 (Main)
- Screen Porch: 15 x 121 (Main)
- Primary Bedroom: 19 x 14 (Second)
- Bedroom: 13 x 13 (Second)
- Bedroom: 11 x 12 (Second)
- Bedroom: 12 x 10 (Second)
- Rec Room: 29 x 27 (Lower Level)
- Other: 10 x 11 (Lower Level)
- Other: 9 x 5 (Lower Level)
Virtual Tour
Great Schools in this area
similar Properties
1458 Westwicke Place
Welcome home to this classic 2 story beauty with f...
More Details
$575,000
10071 Gully Pass Drive
New construction home by M/I Homes! This tradition...
More Details
$559,000
2014 Glen Valley Drive
New construction home by M/I Homes! This tradition...
More Details
$556,000

- Office : 937-426-6060
- Mobile : 937-470-7999
- Fax :937-306-1804

My team and I are here to assist you. We value your time. Contact us for prompt service.
Mortgage Calculator
This is your principal + interest payment, or in other words, what you send to the bank each month. But remember, you will also have to budget for homeowners insurance, real estate taxes, and if you are unable to afford a 20% down payment, Private Mortgage Insurance (PMI). These additional costs could increase your monthly outlay by as much 50%, sometimes more.
 Courtesy: Coldwell Banker Heritage (937) 439-4500 Cynthia A Buckreus
Courtesy: Coldwell Banker Heritage (937) 439-4500 Cynthia A Buckreus
Data relating to real estate for sale on this web site comes in part from the IDX Program of the Dayton Area Board of Realtors. IDX information is provided exclusively for consumers' personal, non-commercial use and may not be used for any purpose other than to identify prospective properties consumers may be interested in purchasing.
Information is deemed reliable but is not guaranteed.
![]() © 2025 Esther North. All rights reserved | Design by FlyerMaker Pro | admin
© 2025 Esther North. All rights reserved | Design by FlyerMaker Pro | admin
