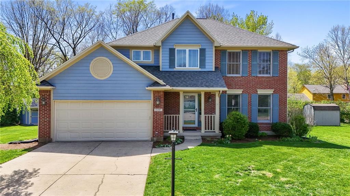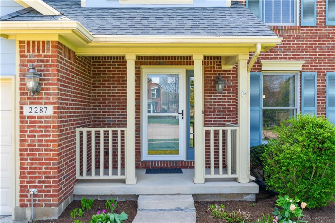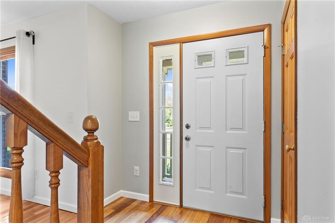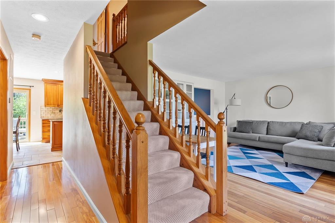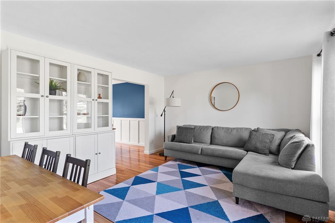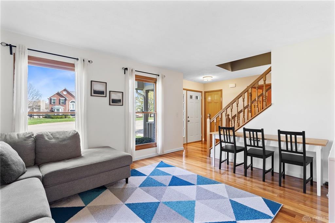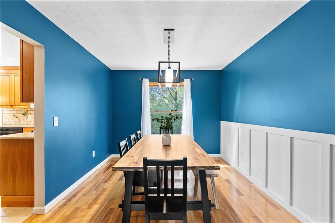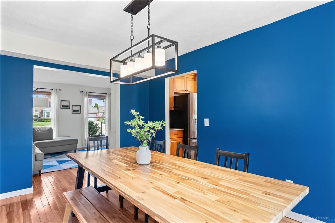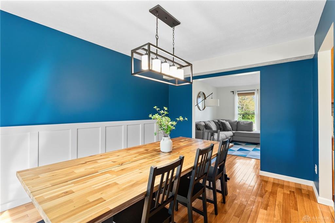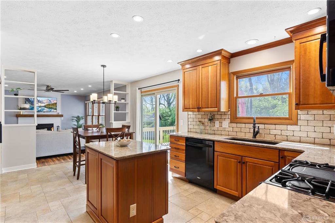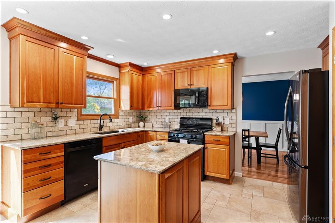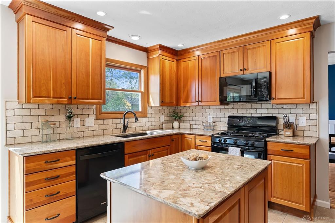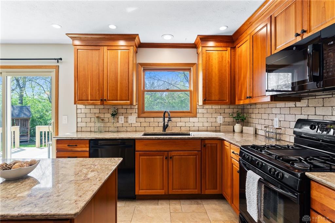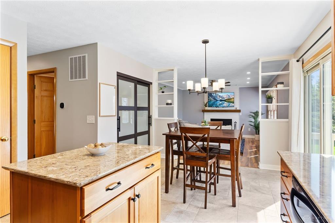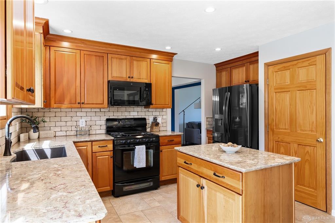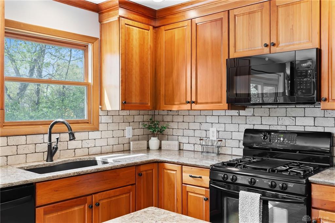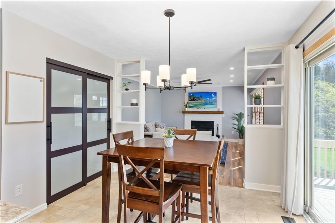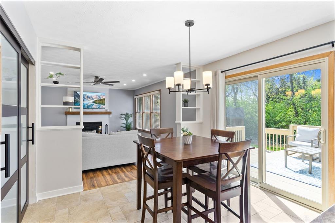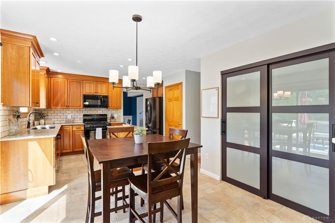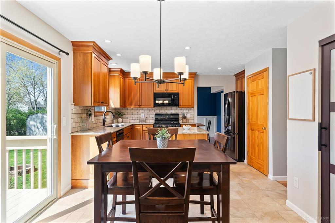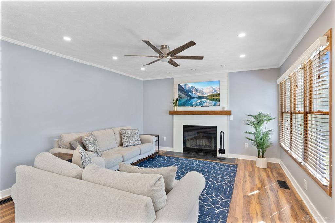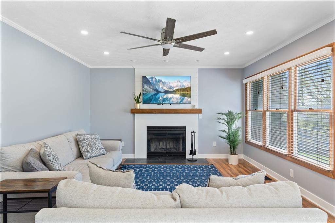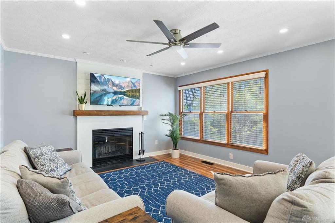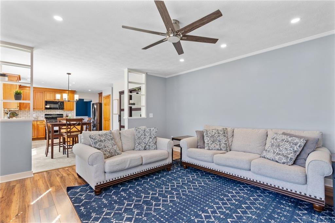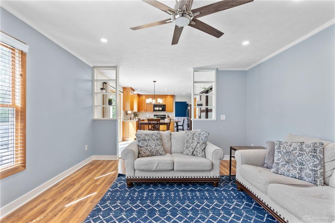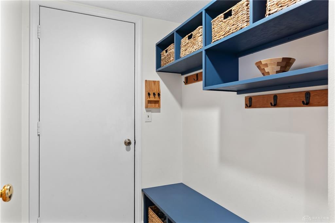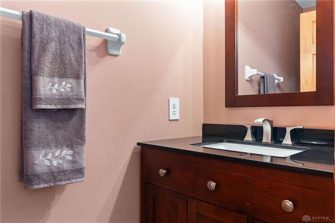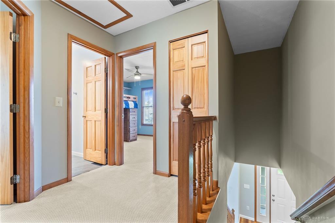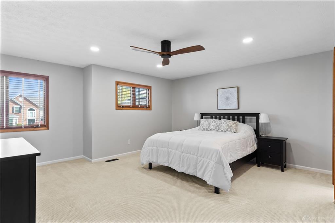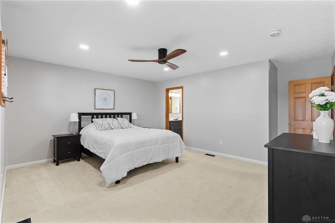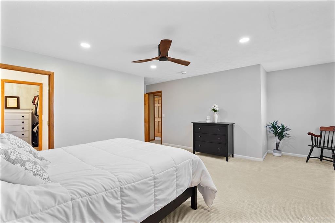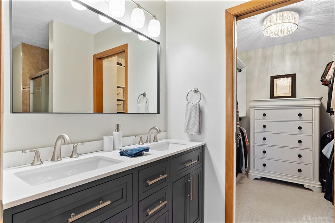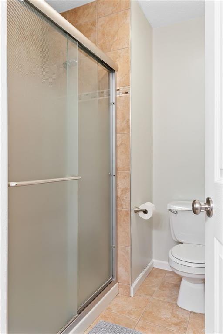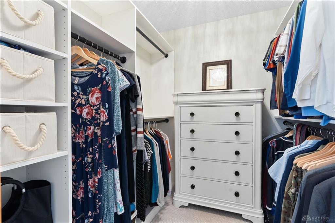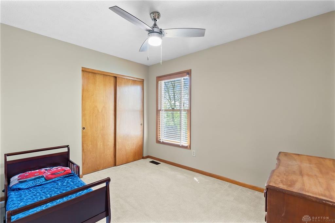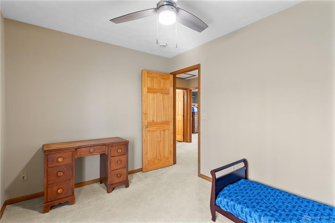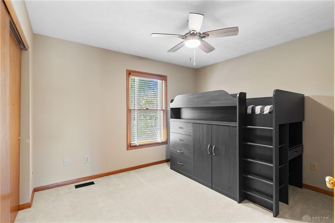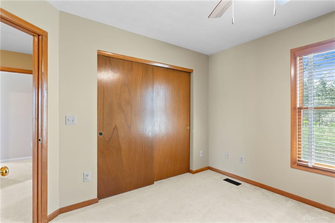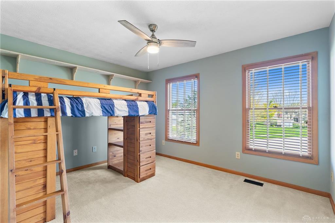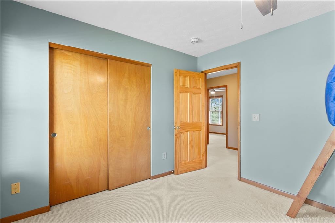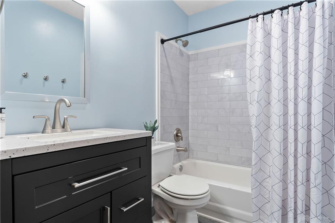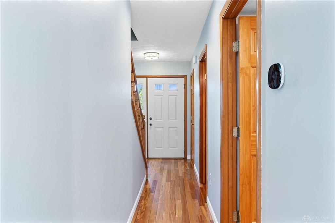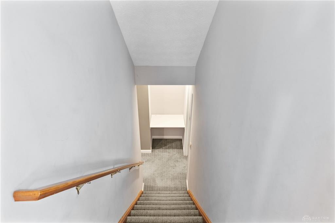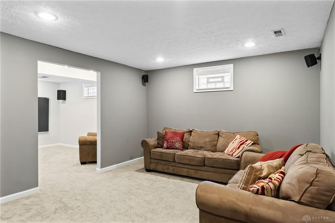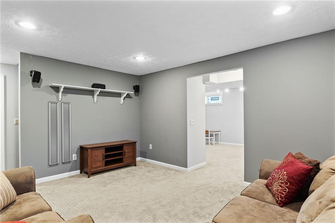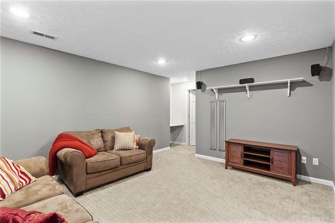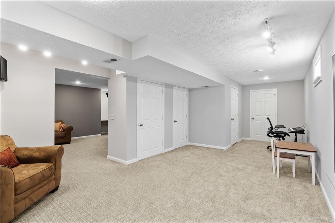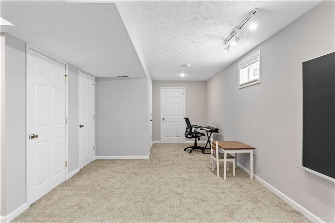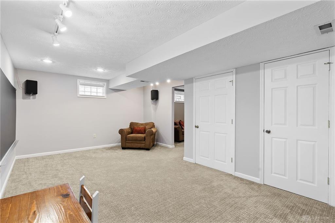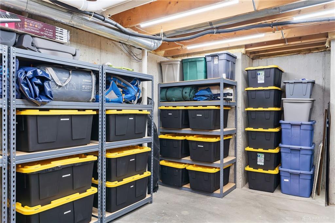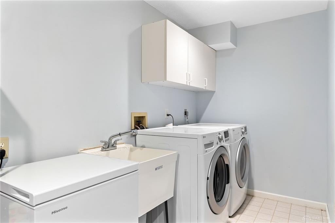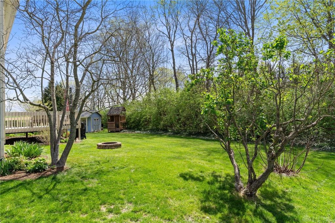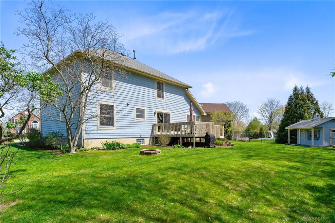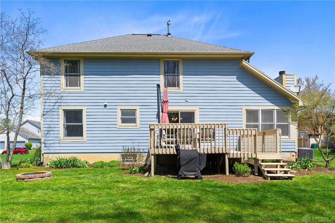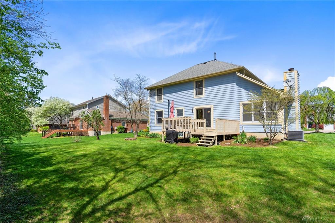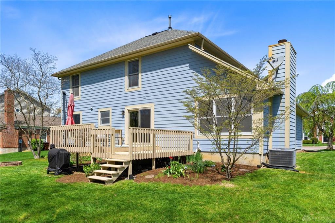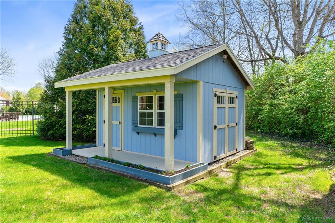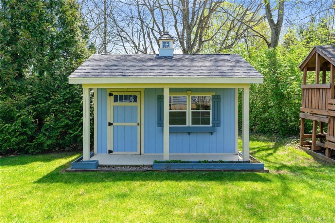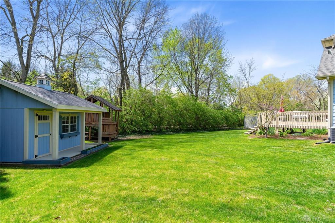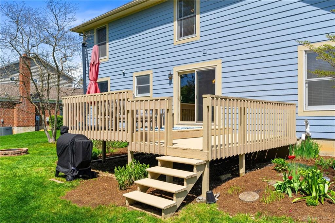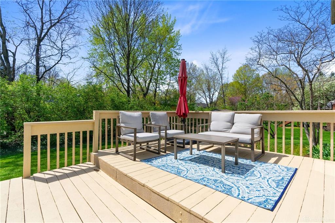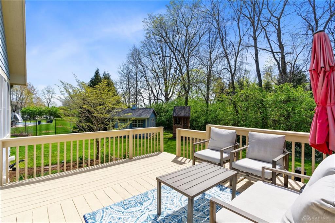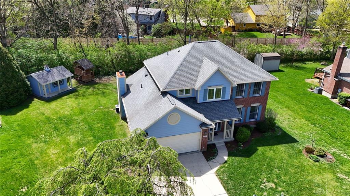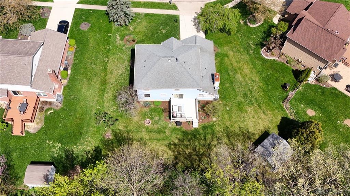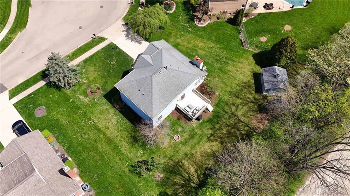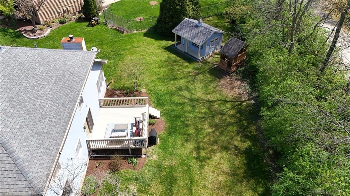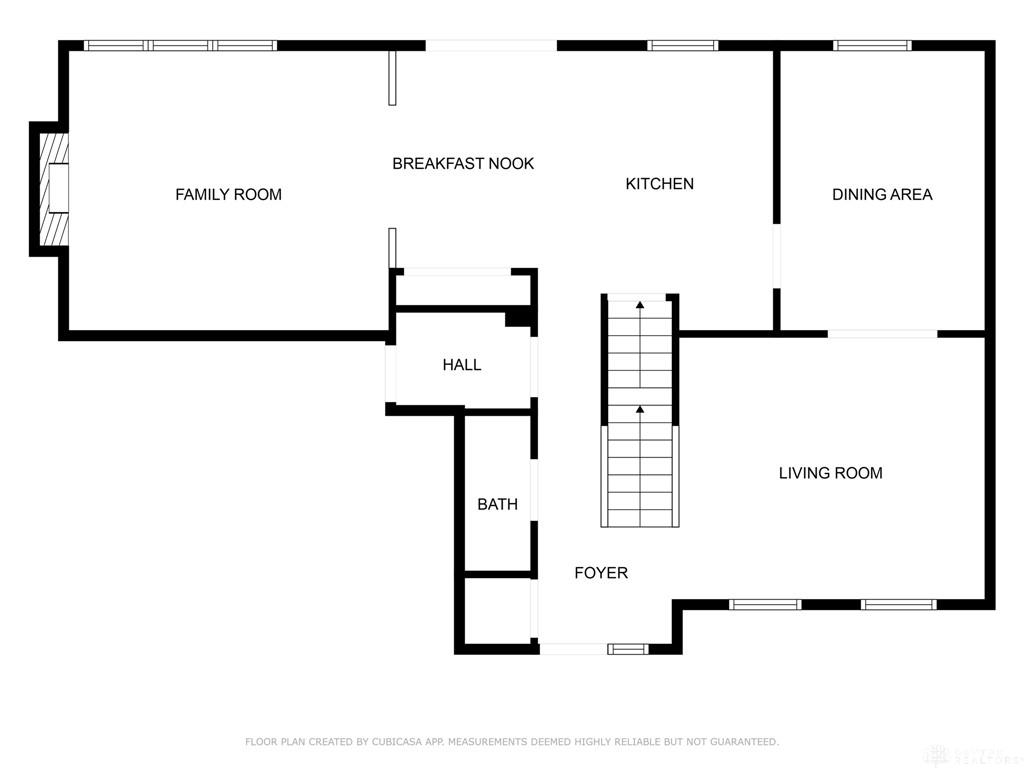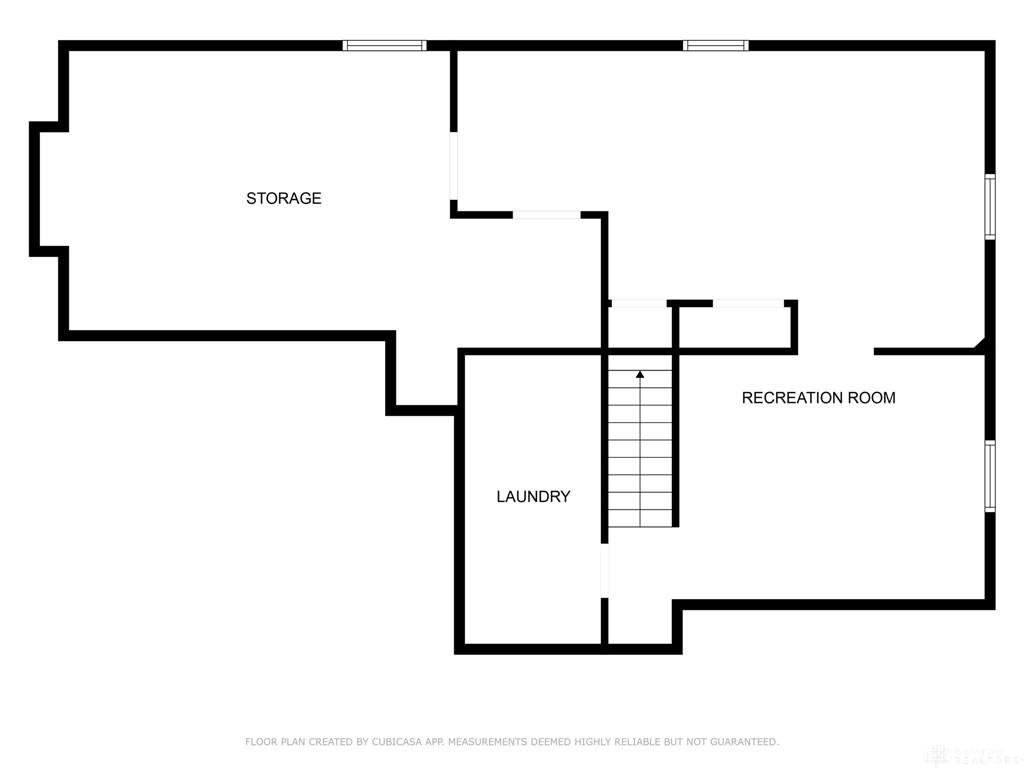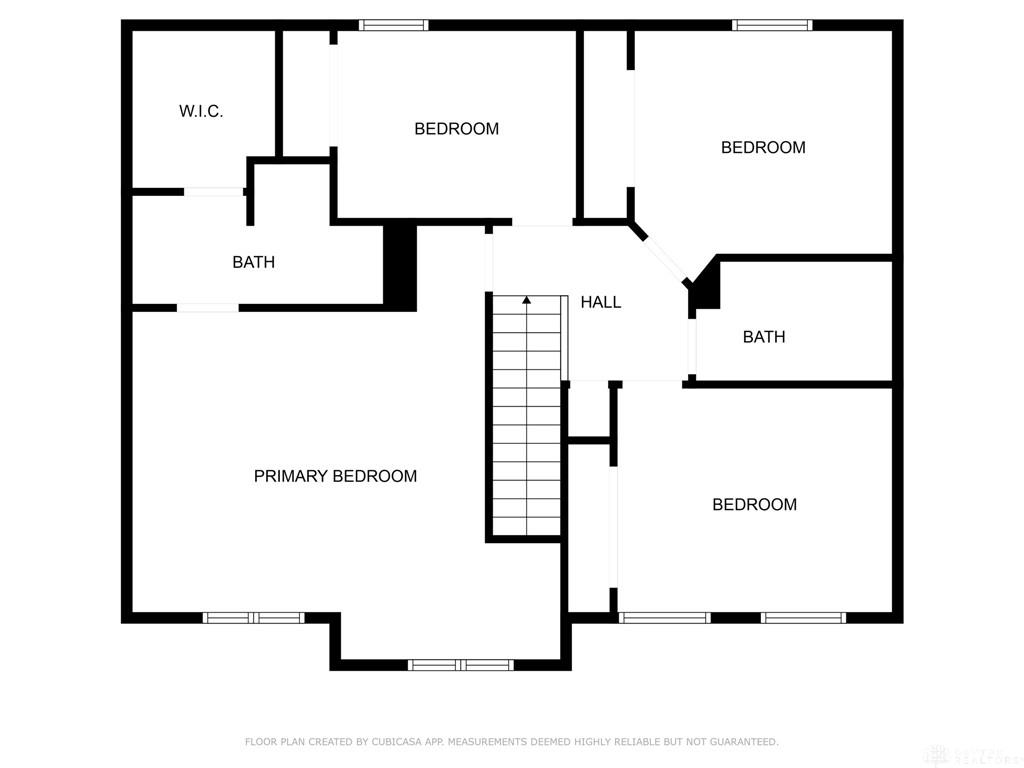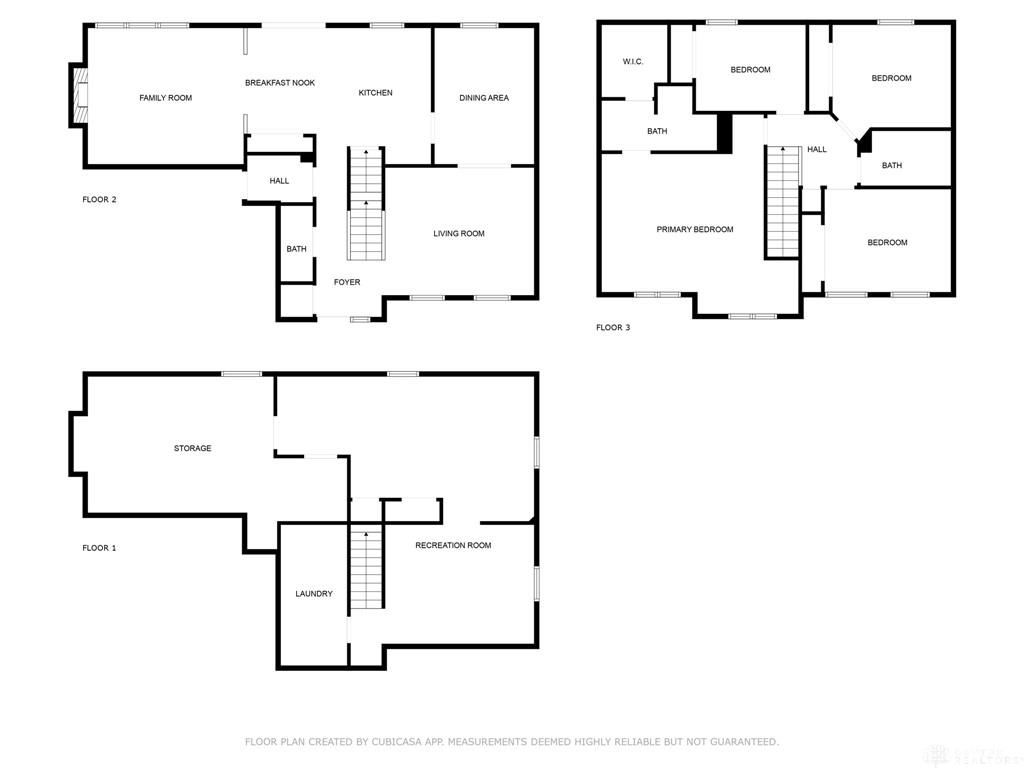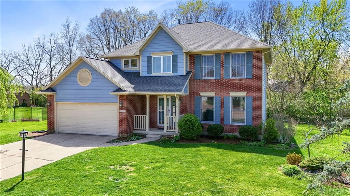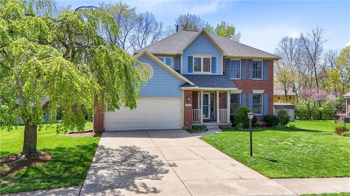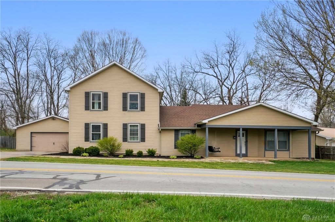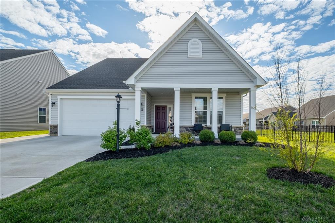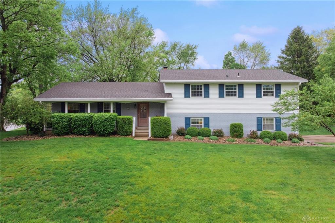2112 sq. ft.
3 baths
4 beds
$400,000 Price
931748 MLS#
Marketing Remarks
This classic yet modern 4BR, 2.5 bath home in popular Hunters Ridge has a finished basement and blends functionality with style and character. 2128 sq ft + 668 sq ft finished in the basement = 2796 sq ft total. You will love the curb appeal with mature landscaping, pretty flowers, and fresh mulch on this .35AC cul de sac lot. The exterior features include: nice sized deck, storage shed, playset and no neighbors directly behind the house. The formal living room is connected to the dining room with a board and batten accent wall. The first floor includes a coat closet, 1/2 bath, and mud room with custom built in storage / shelves / bench with coat hooks. The kitchen features granite countertops, island, pantry with sliding doors, gas stove, updated refrigerator / dishwasher / microwave and is open to the breakfast area and family room with crown molding, ceiling fan / fireplace with new surround & added power source / internet hookup above it for the TV. The primary bedroom is freshly painted in a neutral color with updated ceiling fan and additional lights, and has a renovated ensuite bathroom with shower and vanity with double sinks, and a beautiful walk in closet with custom built ins, new light fixture & pocket door. The 3 secondary bedrooms have ceiling fans and ample sized closets. The upstairs hall bath has also been remodeled. The finished basement has a laundry room with a utility sink and storage space, extra storage closets, surround sound with speakers and a large mechanicals / storage room that is big enough for a workshop. Refer to the home details for the list of updates. Great location: close to Hunters Ridge / Rotary Parks, wetlands, bike trail, hiking, fishing ponds, OH-35, shops / restaurants / entertainment. Just ~15 min to WPAFB, WSU and Soin Hospital.
additional details
- Outside Features Deck,Storage Shed
- Heating System Forced Air,Natural Gas
- Cooling Central
- Fireplace One
- Garage 2 Car,Attached
- Total Baths 3
- Utilities City Water,Natural Gas,Sanitary Sewer
- Lot Dimensions .35
Room Dimensions
- Entry Room: 5 x 6 (Main)
- Living Room: 15 x 12 (Main)
- Dining Room: 10 x 13 (Main)
- Kitchen: 11 x 9 (Main)
- Breakfast Room: 9 x 11 (Main)
- Family Room: 13 x 16 (Main)
- Primary Bedroom: 16 x 14 (Second)
- Bedroom: 11 x 9 (Second)
- Bedroom: 10 x 11 (Second)
- Bedroom: 12 x 10 (Second)
- Rec Room: 14 x 12 (Basement)
- Other: 12 x 17 (Basement)
- Laundry: 14 x 5 (Basement)
- Bonus Room: 25 x 12 (Basement)
Virtual Tour
Great Schools in this area
similar Properties
253 Alpha Bellbrook Road
Spacious & Serene Home on Nearly an Acre in Beaver...
More Details
$425,000
2040 Codaz Way
Better than new! This 1.5 story backing to a commu...
More Details
$424,900
2788 Vickie Drive
This spacious 4-bedroom, 3 full bath quad-level ho...
More Details
$420,000

- Office : 937-426-6060
- Mobile : 937-470-7999
- Fax :937-306-1804

My team and I are here to assist you. We value your time. Contact us for prompt service.
Mortgage Calculator
This is your principal + interest payment, or in other words, what you send to the bank each month. But remember, you will also have to budget for homeowners insurance, real estate taxes, and if you are unable to afford a 20% down payment, Private Mortgage Insurance (PMI). These additional costs could increase your monthly outlay by as much 50%, sometimes more.
 Courtesy: RE/MAX Victory + Affiliates (937) 458-0385 Nova Otte
Courtesy: RE/MAX Victory + Affiliates (937) 458-0385 Nova Otte
Data relating to real estate for sale on this web site comes in part from the IDX Program of the Dayton Area Board of Realtors. IDX information is provided exclusively for consumers' personal, non-commercial use and may not be used for any purpose other than to identify prospective properties consumers may be interested in purchasing.
Information is deemed reliable but is not guaranteed.
![]() © 2025 Esther North. All rights reserved | Design by FlyerMaker Pro | admin
© 2025 Esther North. All rights reserved | Design by FlyerMaker Pro | admin
