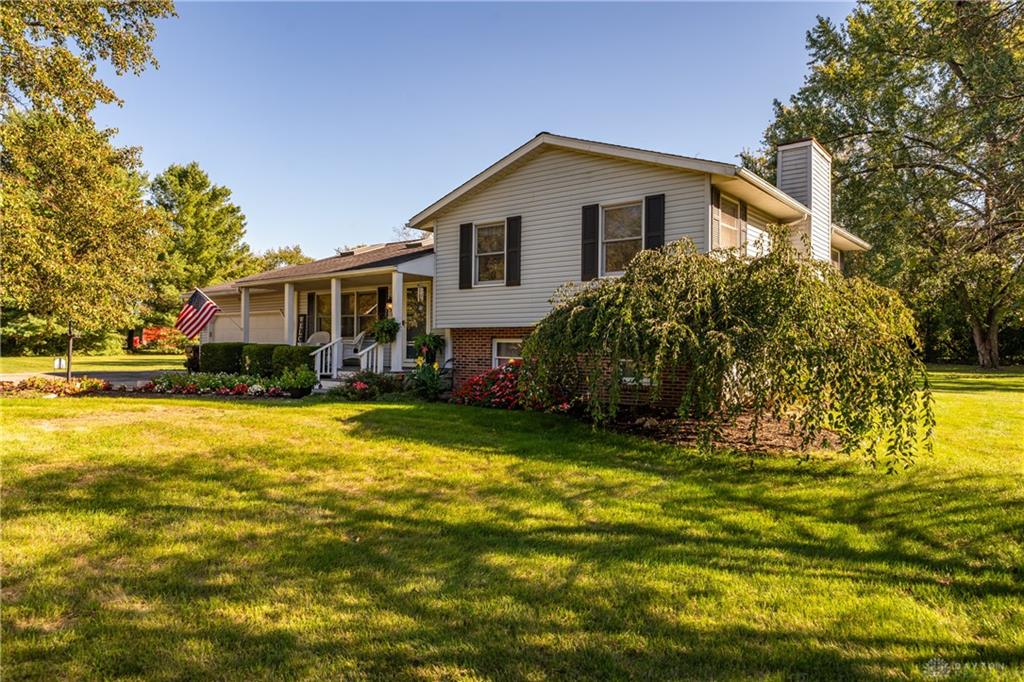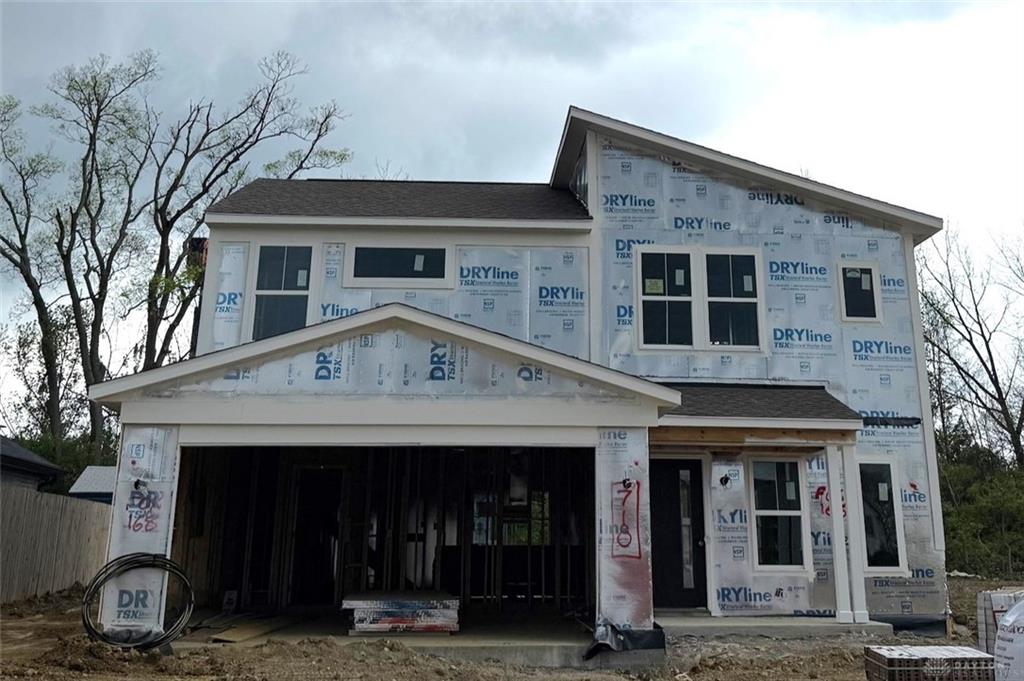1958 sq. ft.
2 baths
3 beds
$399,900 Price
931910 MLS#
Marketing Remarks
This stunning 3-bedroom, 2-bathroom home is a peaceful retreat nestled on 2 acres of serene land in Butler Township, with the added benefits of NO city taxes and NO HOA fees. The inviting front porch, perfect for morning coffee and rocking chairs, sets the tone for the warmth and comfort this home offers. Step inside to a spacious living room featuring vaulted ceilings and a large picture window that floods the space with natural light. The kitchen is a chef’s dream, equipped with solid oak cabinetry, stainless steel appliances, granite countertops, and a peninsula providing ample prep space. The breakfast bar is perfect for casual dining, while the adjacent dining area can accommodate a large table for hosting family and friends. Upstairs, you'll find three generously-sized bedrooms and a full bath with a tub/shower combo. The owner's suite is a luxurious retreat with a spa-like en-suite bathroom that includes a soaking jacuzzi tub, glass-enclosed shower, and vanity with storage. Two sizable closets, including a walk-in, provide plenty of space. The lower level boasts a cozy family room with a charming brick fireplace—ideal for chilly nights or holiday gatherings. There’s also a bar and gaming area, perfect for entertaining. A separate laundry room keeps chores out of sight. Outside, the covered patio is the perfect spot to unwind while your children or pets play. The beautifully landscaped yard features a peaceful waterfall and a firepit, great for roasting marshmallows on a starry night. For the hobbyist, the 2-story barn is a dream come true—heated for winter, with a mechanical lift to easily store holiday decorations. Additional storage is provided by a shed, and the attached 2-car garage completes the package. This home is the perfect blend of comfort, style, and functionality, offering a tranquil lifestyle with all the modern conveniences. Amish built barn - replacement value $62,500.
additional details
- Outside Features Porch,Storage Shed
- Heating System Forced Air,Propane
- Cooling Central
- Fireplace Gas,One
- Garage 2 Car,Attached,Opener,Pole Barn,Storage,220 Volt Outlet
- Total Baths 2
- Utilities 220 Volt Outlet,Septic,Well
- Lot Dimensions 270x313x270x330
Room Dimensions
- Living Room: 8 x 12 (Main)
- Dining Room: 11 x 11 (Main)
- Kitchen: 10 x 13 (Main)
- Bedroom: 13 x 14 (Second)
- Bedroom: 10 x 11 (Second)
- Bedroom: 9 x 11 (Second)
- Family Room: 20 x 21 (Lower Level/Tri)
- Other: 10 x 11 (Lower Level/Tri)
Virtual Tour
Great Schools in this area
similar Properties
710 Deerhurst Drive
Stylish new Wesley Urban Modern plan in the beauti...
More Details
$399,900
1190 Jackson Road
This stunning 3-bedroom, 2-bathroom home is a peac...
More Details
$399,900
718 Deerhurst Drive
Unpack and unwind! 718 Deerhurst Drive is move-in ...
More Details
$398,000

- Office : 937-426-6060
- Mobile : 937-470-7999
- Fax :937-306-1804

My team and I are here to assist you. We value your time. Contact us for prompt service.
Mortgage Calculator
This is your principal + interest payment, or in other words, what you send to the bank each month. But remember, you will also have to budget for homeowners insurance, real estate taxes, and if you are unable to afford a 20% down payment, Private Mortgage Insurance (PMI). These additional costs could increase your monthly outlay by as much 50%, sometimes more.
 Courtesy: Tami Holmes Realty (937) 506-8360 Tami Holmes
Courtesy: Tami Holmes Realty (937) 506-8360 Tami Holmes
Data relating to real estate for sale on this web site comes in part from the IDX Program of the Dayton Area Board of Realtors. IDX information is provided exclusively for consumers' personal, non-commercial use and may not be used for any purpose other than to identify prospective properties consumers may be interested in purchasing.
Information is deemed reliable but is not guaranteed.
![]() © 2025 Esther North. All rights reserved | Design by FlyerMaker Pro | admin
© 2025 Esther North. All rights reserved | Design by FlyerMaker Pro | admin























































