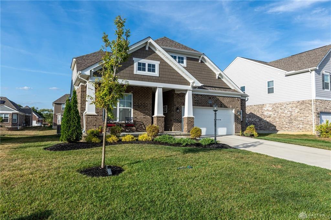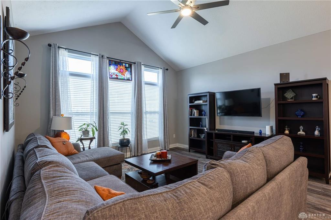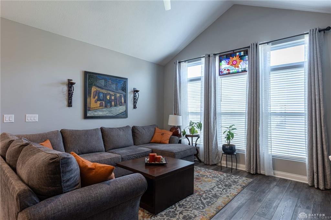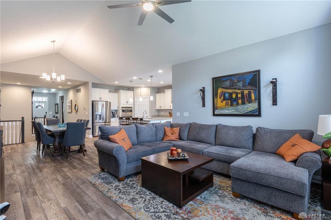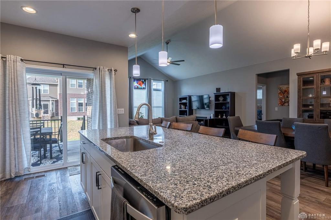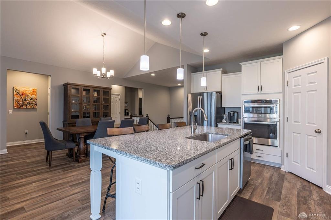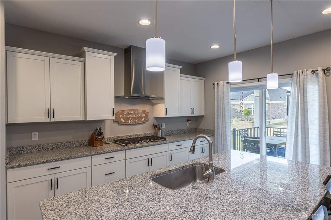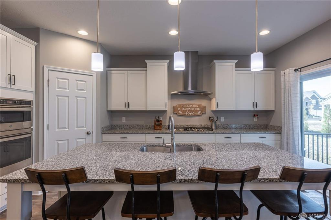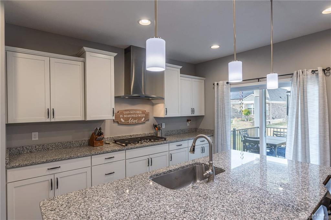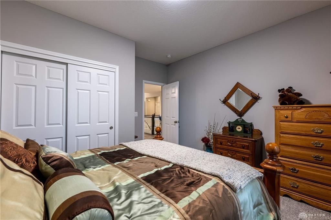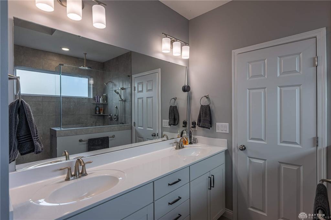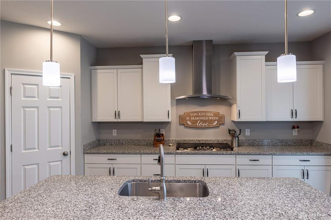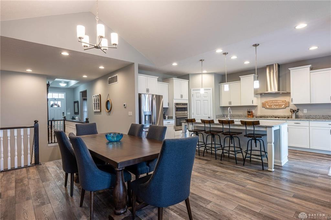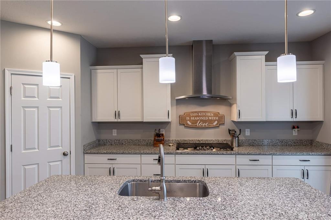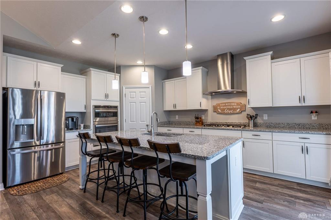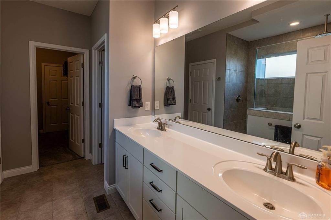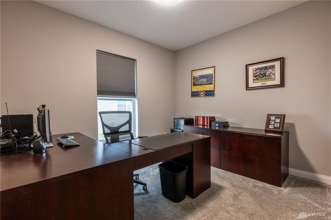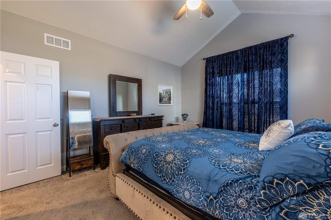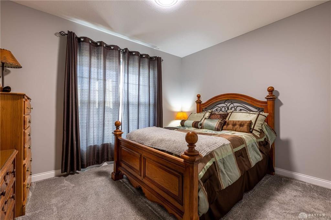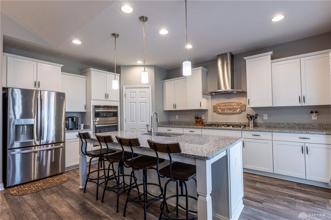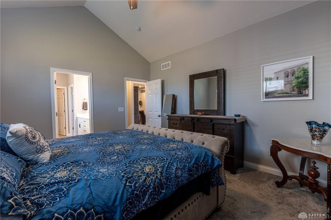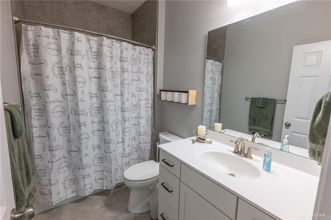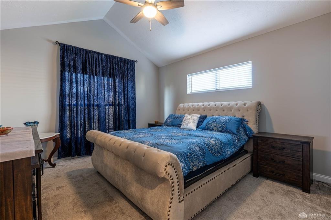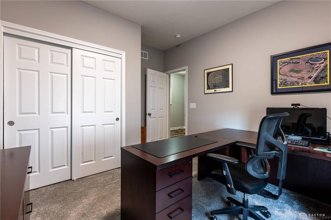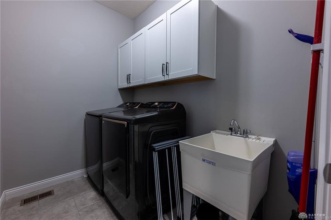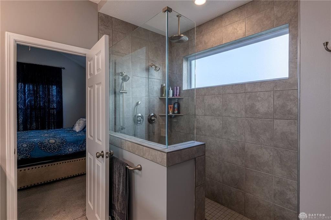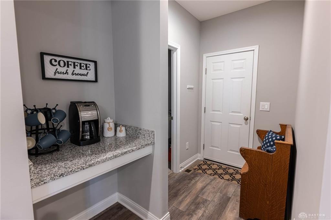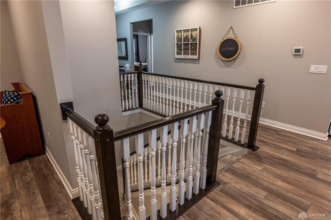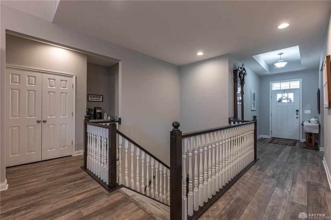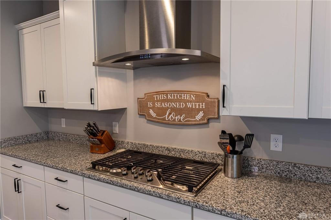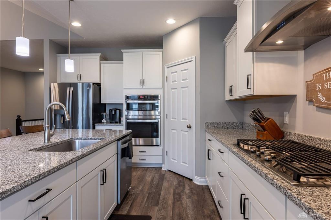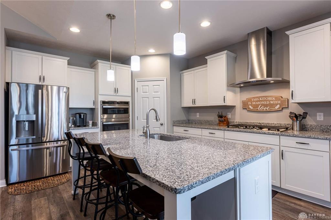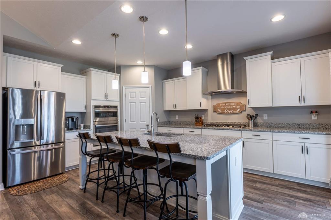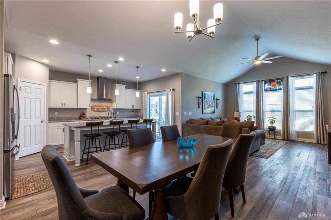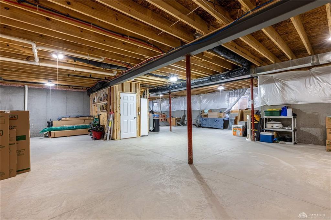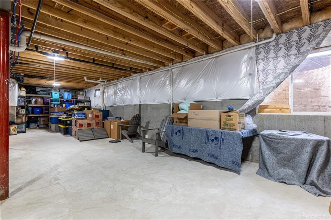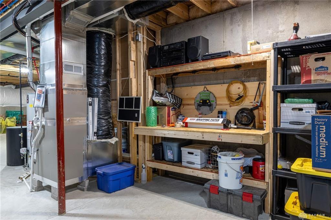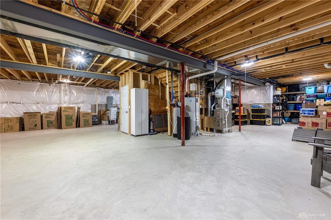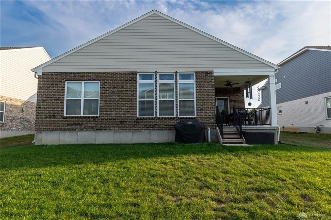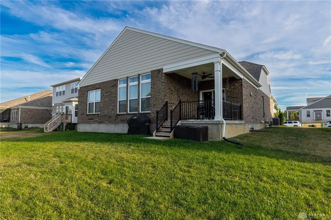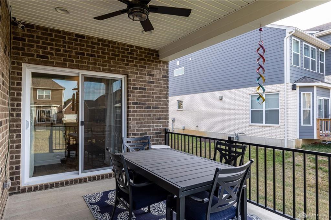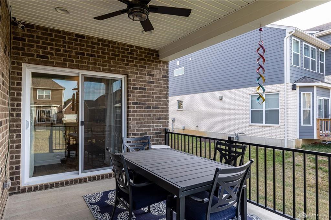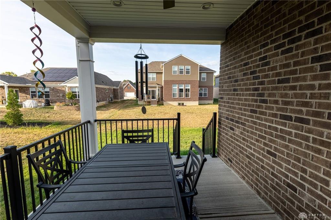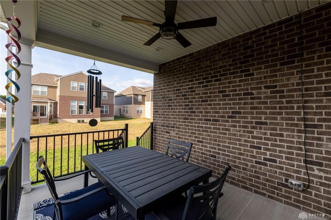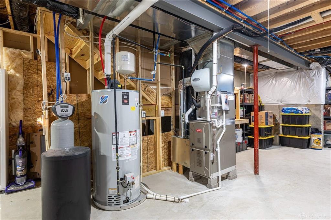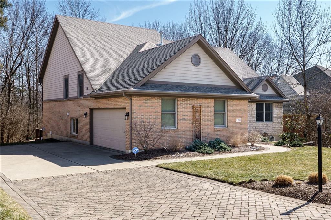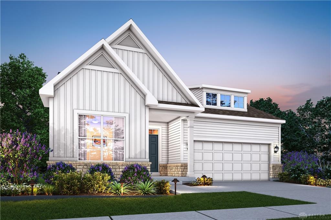Marketing Remarks
WHY WAIT TO BUILD ... This MI home is better than new, only 4 yrs since built. Relaxing front porch to enjoy before you enter the spacious entry way into the vaulted ceiling great room. Custom adjoining kitchen offers full complement of ss - appliances, granite counter tops, island, 42 " cabinetry with soft close doors, the modifications were very custom and nicely done. Covered patio with ceiling fan off the kitchen to relax after a long day. Split bedrooms, owner suite offers vaulted ceiling, walk in custom shower, walk through closet, and adjacent laundry room, very convenient. The open staircase to the lower level is wide enough to accommodate furniture to the lower level, which is large with 9 ' ceilings, and plumbed for bathroom, easily could handle another bedroom plus recreational areas . sump pump was replaced in 2023 . Water softener was added in 2022 High end BRYANT furnace for years of comfort to the home . Would be ideal to finish the basement . . Additional improvements include 240 Volt 50 Amp outlet in the garage and a cold soft water spigot in the garage to wash vehicles . All appliances stay including the washer and dryer and the added wood shelves and the wood bench in the basement stays with the home. It is ready for the new owner to enjoy. vinyl flooring 1st floor, only This property is conveniently located near Fairfield Road amenities, restaurants, shopping, and Interstate 35. BEAVERCREEK CITY SCHOOLS. This home is worth a look, call today for your personal showing.
additional details
- Outside Features Cable TV,Patio,Porch
- Heating System Forced Air,Natural Gas
- Cooling Central
- Garage 2 Car,Attached,Opener,Overhead Storage,Storage,220 Volt Outlet
- Total Baths 2
- Utilities 220 Volt Outlet,City Water,Natural Gas,Sanitary Sewer,Storm Sewer
- Lot Dimensions 66x135
Room Dimensions
- Primary Bedroom: 13 x 14 (Main)
- Bedroom: 10 x 12 (Main)
- Bedroom: 10 x 11 (Main)
- Dining Room: 11 x 14 (Main)
- Eat In Kitchen: 11 x 14 (Main)
- Great Room: 14 x 15 (Main)
Great Schools in this area
similar Properties
2210 Hidden Woods Bouleva
Move Right in to this custom home built by, ‘Hom...
More Details
$499,900
2837 Sky Crossing Drive
The stunning Faulkner model by M/I Homes is brand ...
More Details
$486,931
2056 Tamarack Ridge Court
This beautifully updated custom-built 4-bedroom, 2...
More Details
$485,000

- Office : 937-426-6060
- Mobile : 937-470-7999
- Fax :937-306-1804

My team and I are here to assist you. We value your time. Contact us for prompt service.
Mortgage Calculator
This is your principal + interest payment, or in other words, what you send to the bank each month. But remember, you will also have to budget for homeowners insurance, real estate taxes, and if you are unable to afford a 20% down payment, Private Mortgage Insurance (PMI). These additional costs could increase your monthly outlay by as much 50%, sometimes more.
 Courtesy: Irongate Inc. (937) 540-1234 John A Moe
Courtesy: Irongate Inc. (937) 540-1234 John A Moe
Data relating to real estate for sale on this web site comes in part from the IDX Program of the Dayton Area Board of Realtors. IDX information is provided exclusively for consumers' personal, non-commercial use and may not be used for any purpose other than to identify prospective properties consumers may be interested in purchasing.
Information is deemed reliable but is not guaranteed.
![]() © 2025 Esther North. All rights reserved | Design by FlyerMaker Pro | admin
© 2025 Esther North. All rights reserved | Design by FlyerMaker Pro | admin

