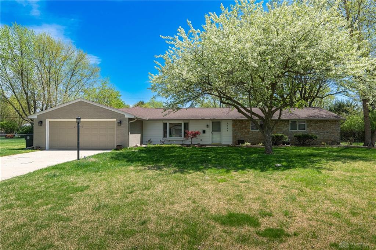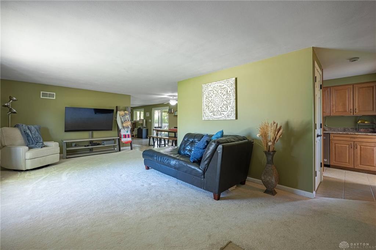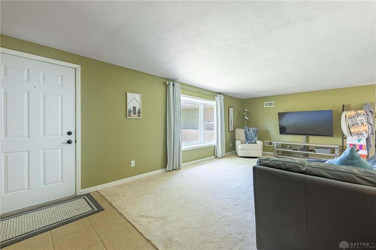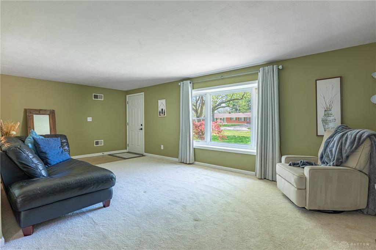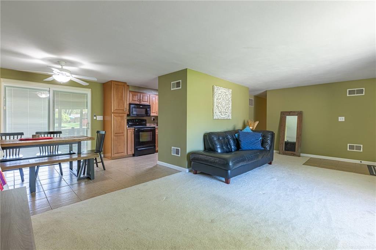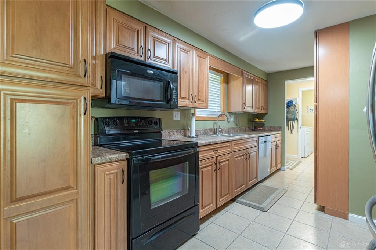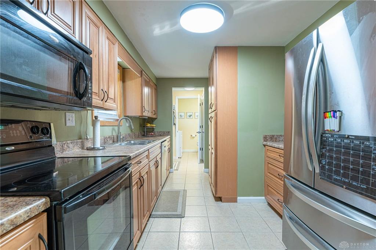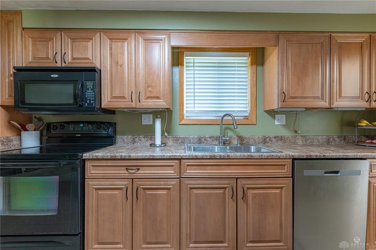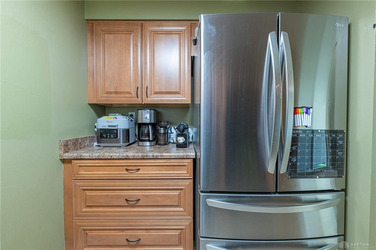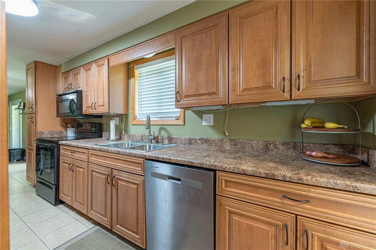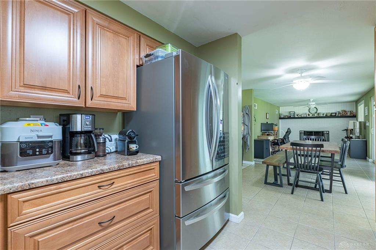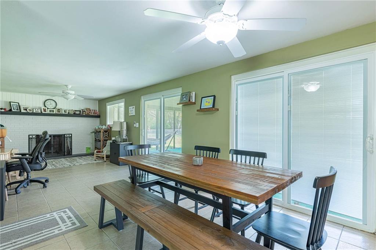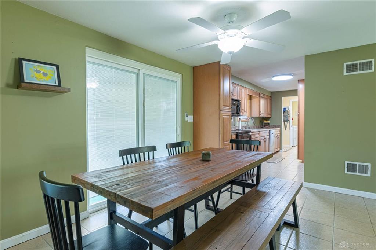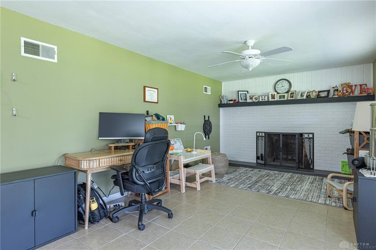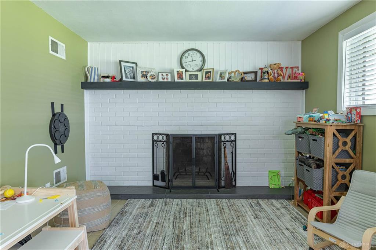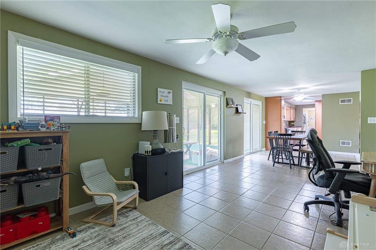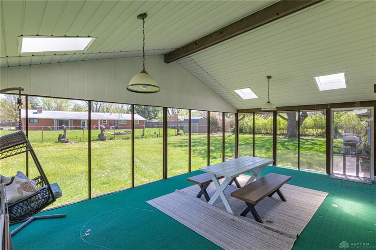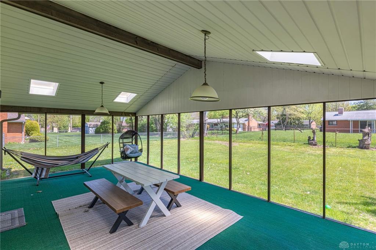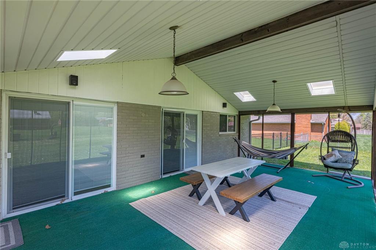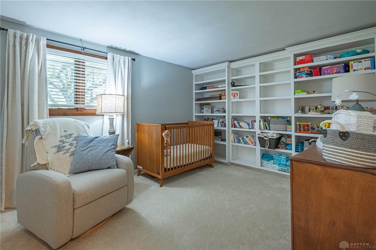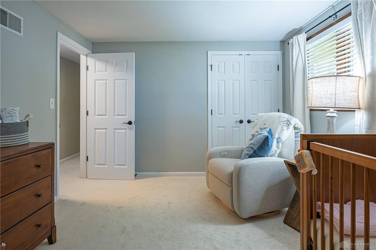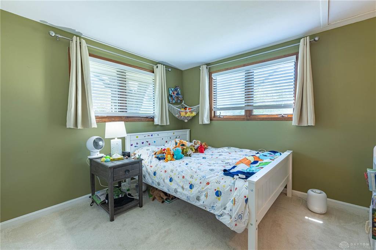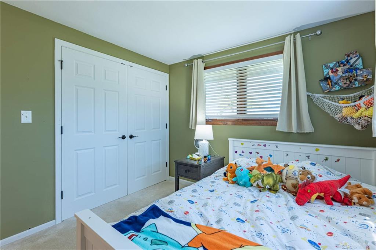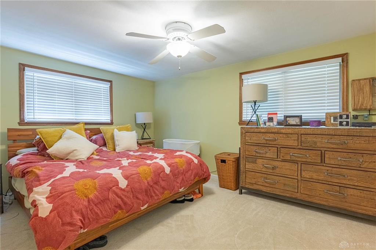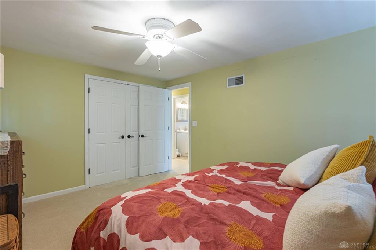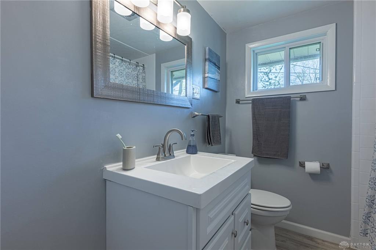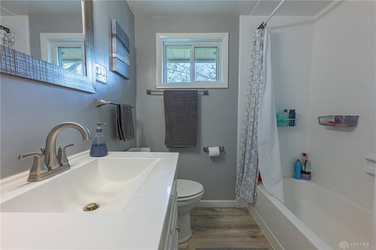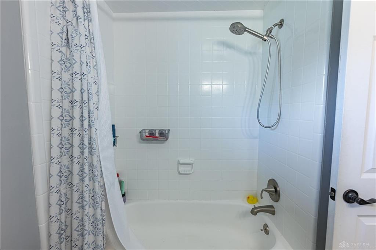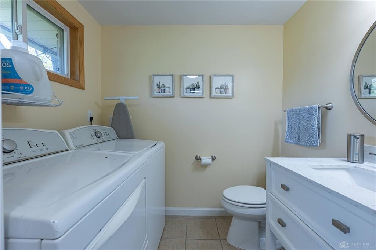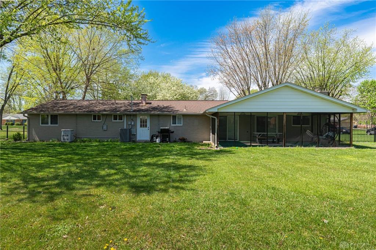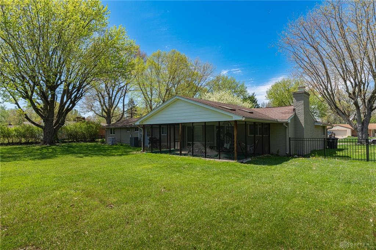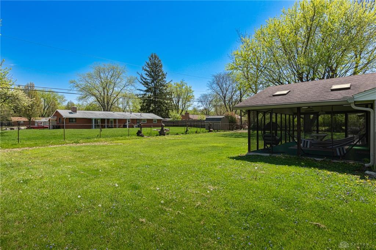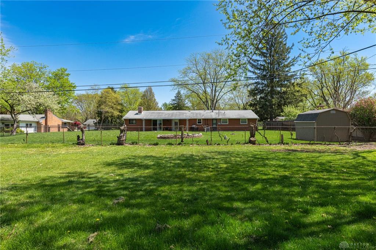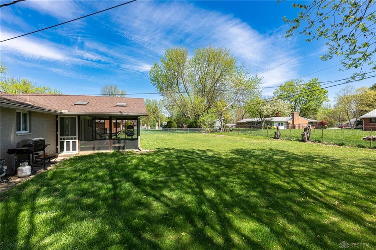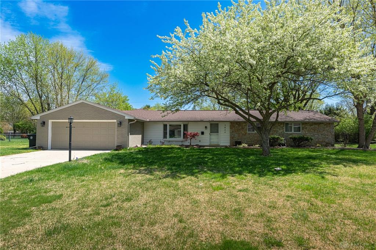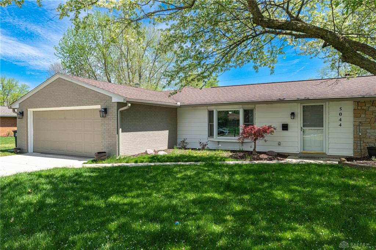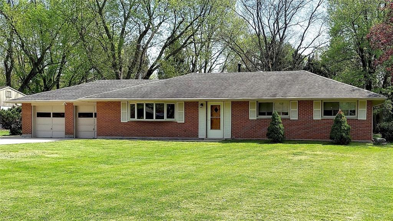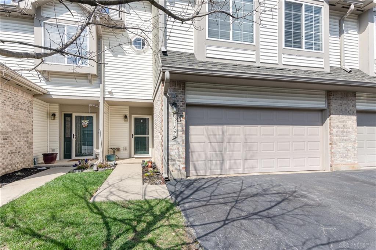Marketing Remarks
Welcome home! Take in the large lots and tree lined street as you approach this 3 bedroom, 1 full/1 half bath, nearly 1,600 square foot Centerville beauty. Worth noting straight away is the fabulous screened in rear patio w/vaulted ceilings, skylights & lighting adding an additional 560 sq. ft. to this home. This home's stone, vinyl & brick exterior draws you right in. Sensibly tiled entry opens to an enormous Living Room with plush carpet (2023) & bay window. This room conveniently opens up to the Dining Area, Family Room and Kitchen; all thoughtfully equipped with neutral tile flooring. Dining has remote controlled, lighted ceiling fan and 6' Pella slider to patio. Family Room has matching remote controlled, lighted ceiling fan as well as access to rear patio through a second 6' Pella slider and is the perfect space to relax by the WBFP; vinyl sliders are double pane with built in blinds. The updated kitchen (2014) boasts gorgeous cabinetry with pull out drawers & pantry, Whirlpool range, microwave and dishwasher (DW 2023), LG refrigerator (2024) and garbage disposal (2023). Located just off the kitchen is a separate entry to rear yard, half bath with updated vanity with solid surface counter & Kohler commode, laundry with Kenmore washer & dryer (convey) and mechanical closet. Down the hall discover 3 great sized bedrooms, all with generous closets & wood casement windows. The hall bath has been updated with LVP flooring, vanity, tub to ceiling tile, updated fixtures and American Standard Commode. New HVAC system which was installed in 2020 includes the added bonus of a Briggs & Stratton whole house generator; has come in handy over the past few years with weather events. Exterior painted 2023 and yard is fully fenced. This fantastic home has so much to offer including an amazing Centerville location that is close to shopping, dining, parks, interstates, WPAFB and more!
additional details
- Outside Features Fence,Patio,Porch
- Heating System Natural Gas
- Cooling Central
- Fireplace One,Woodburning
- Garage 2 Car,Attached,Opener,Overhead Storage
- Total Baths 2
- Utilities 220 Volt Outlet,Backup Generator,City Water,Natural Gas
- Lot Dimensions 160x125
Room Dimensions
- Primary Bedroom: 11 x 14 (Main)
- Bedroom: 11 x 13 (Main)
- Bedroom: 10 x 11 (Main)
- Eat In Kitchen: 10 x 11 (Main)
- Entry Room: 4 x 7 (Main)
- Family Room: 11 x 20 (Main)
- Kitchen: 10 x 11 (Main)
- Laundry: 6 x 7 (Main)
- Living Room: 12 x 23 (Main)
- Screened Patio: 14 x 27 (Main)
Great Schools in this area
similar Properties
5044 Dobbs Drive
Welcome home! Take in the large lots and tree line...
More Details
$299,000
290 Roanne Court
Attractive brick ranch in a beautiful, spacious, s...
More Details
$296,500
1125 Evergreen Park Court
~ EASY CONDO LIVING ~ Welcome Home to this Washing...
More Details
$290,000

- Office : 937-426-6060
- Mobile : 937-470-7999
- Fax :937-306-1804

My team and I are here to assist you. We value your time. Contact us for prompt service.
Mortgage Calculator
This is your principal + interest payment, or in other words, what you send to the bank each month. But remember, you will also have to budget for homeowners insurance, real estate taxes, and if you are unable to afford a 20% down payment, Private Mortgage Insurance (PMI). These additional costs could increase your monthly outlay by as much 50%, sometimes more.
 Courtesy: Irongate Inc. (937) 298-6000 Michelle Nevius-Haines
Courtesy: Irongate Inc. (937) 298-6000 Michelle Nevius-Haines
Data relating to real estate for sale on this web site comes in part from the IDX Program of the Dayton Area Board of Realtors. IDX information is provided exclusively for consumers' personal, non-commercial use and may not be used for any purpose other than to identify prospective properties consumers may be interested in purchasing.
Information is deemed reliable but is not guaranteed.
![]() © 2025 Esther North. All rights reserved | Design by FlyerMaker Pro | admin
© 2025 Esther North. All rights reserved | Design by FlyerMaker Pro | admin
