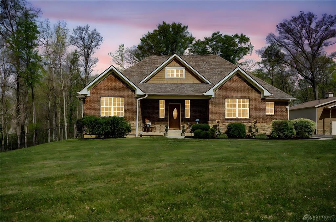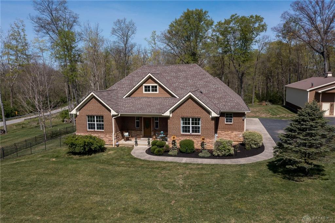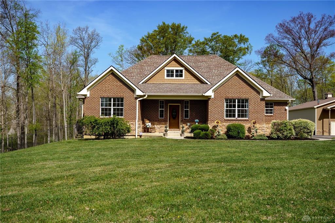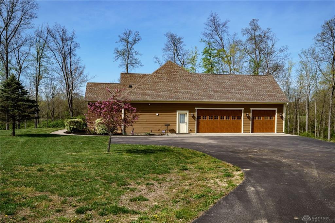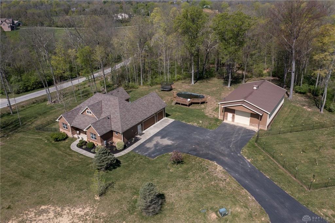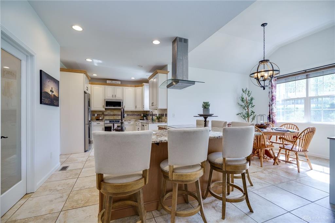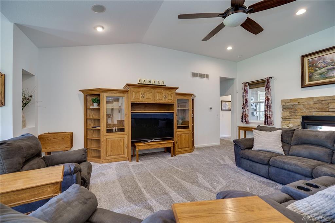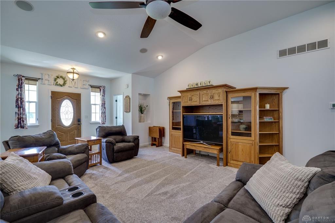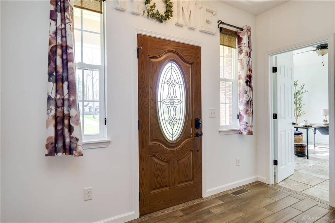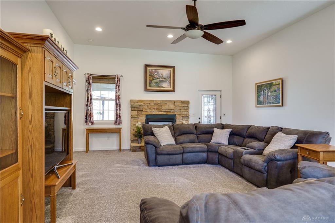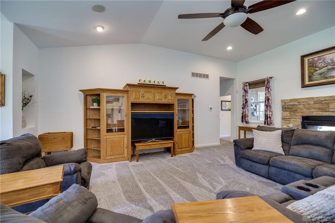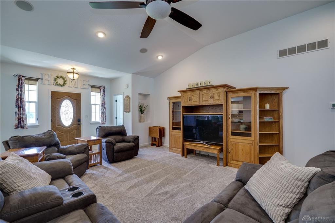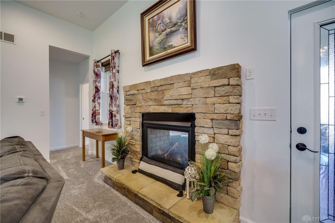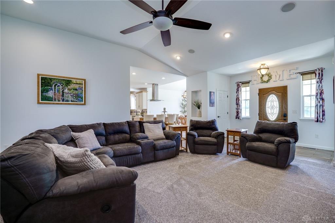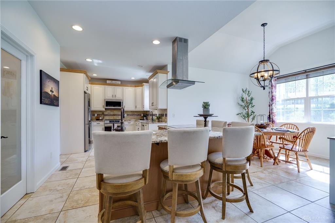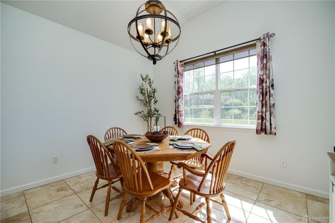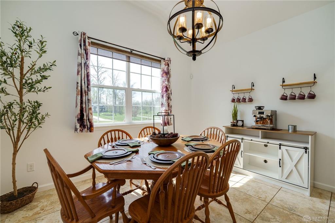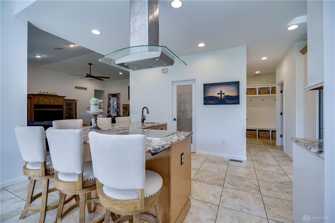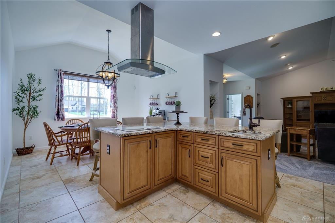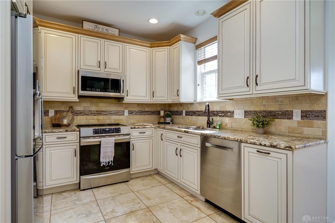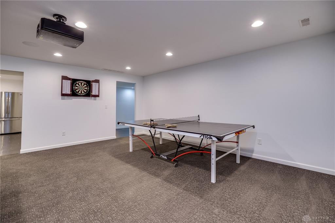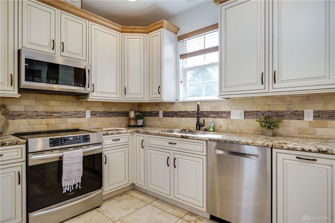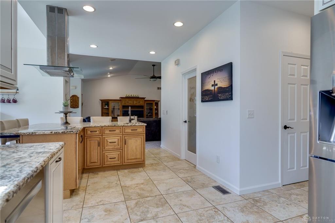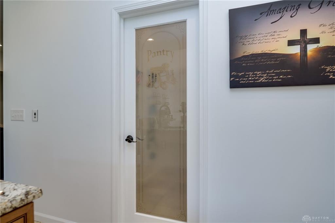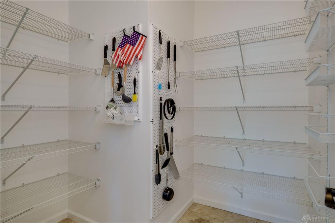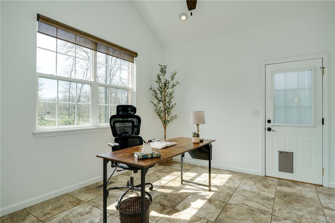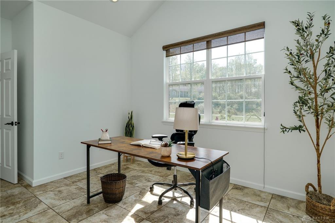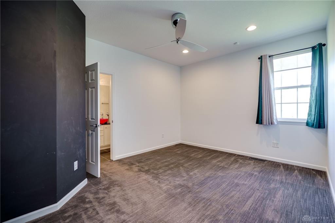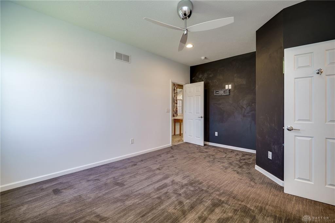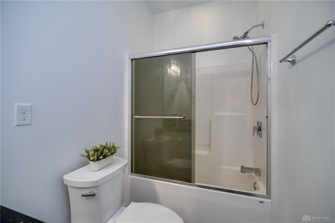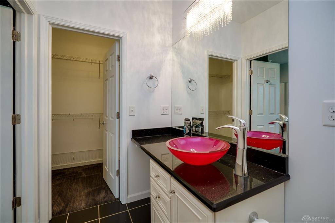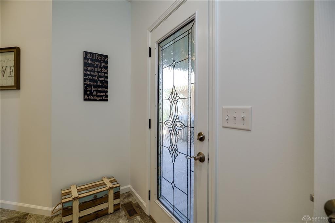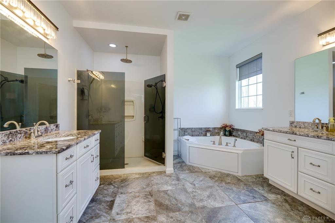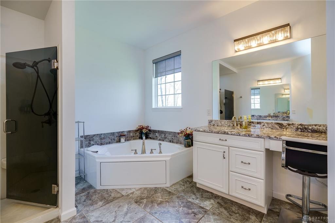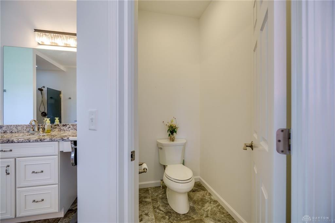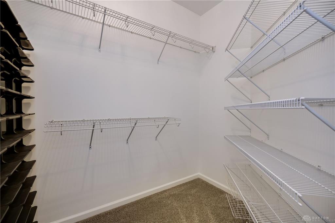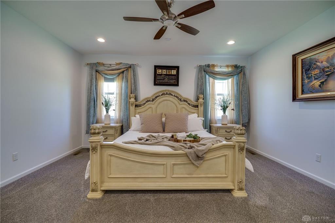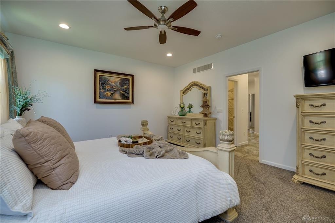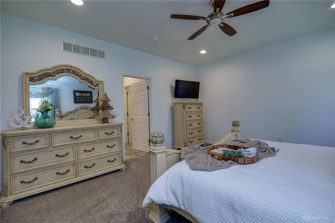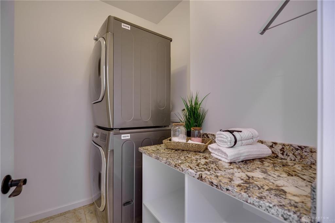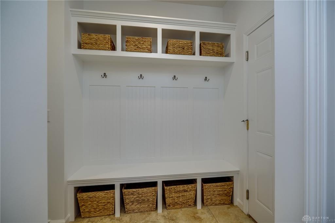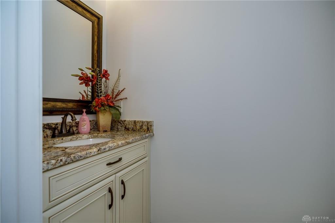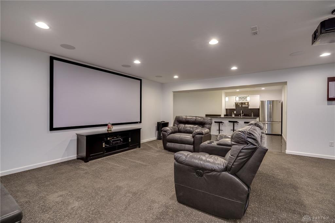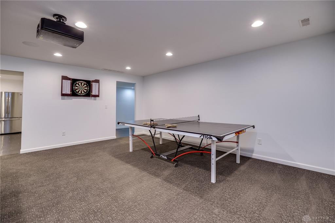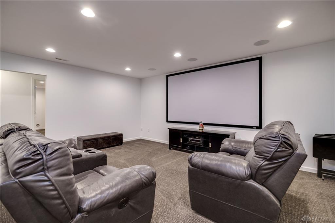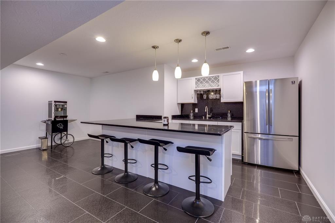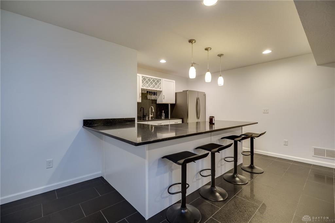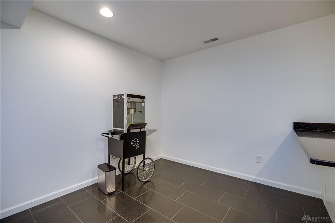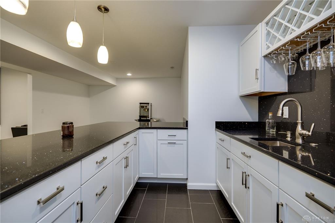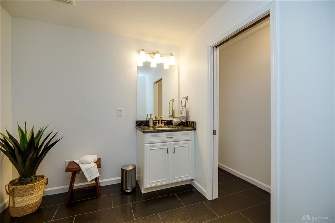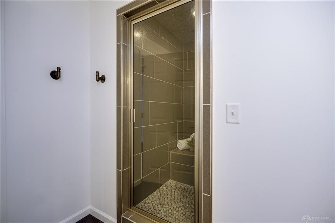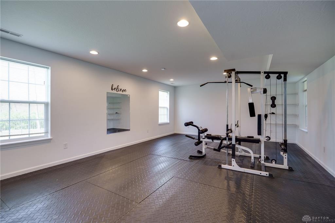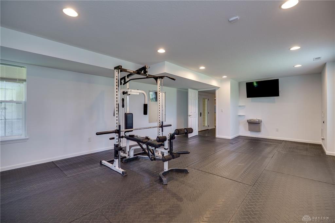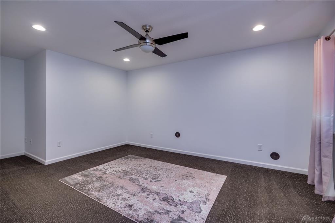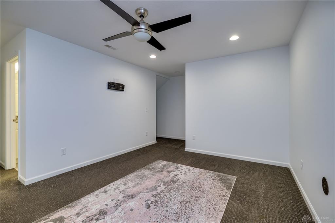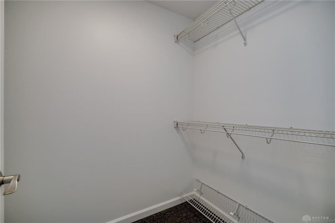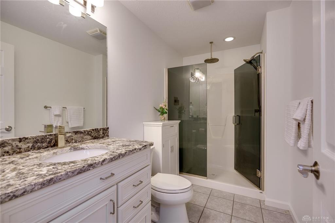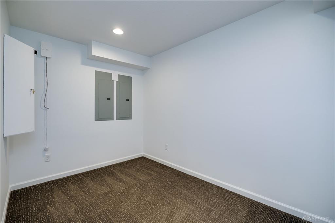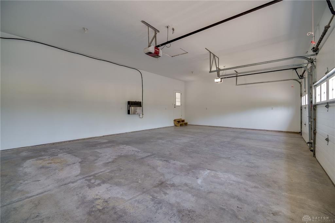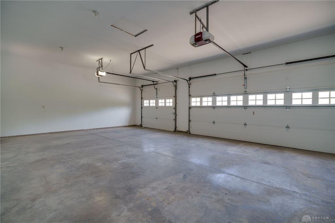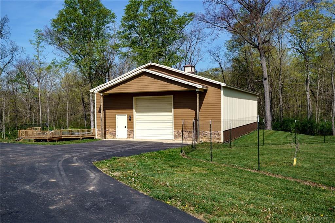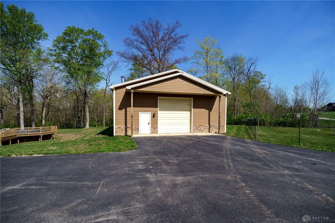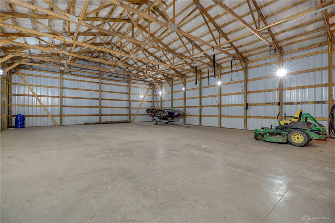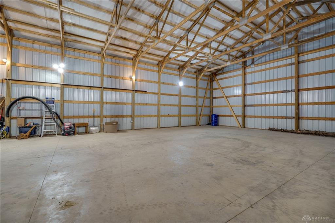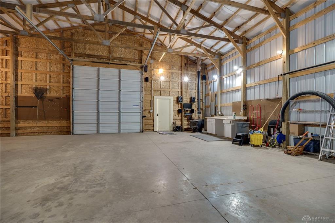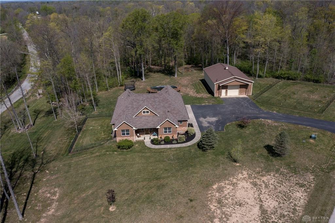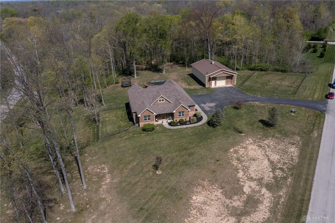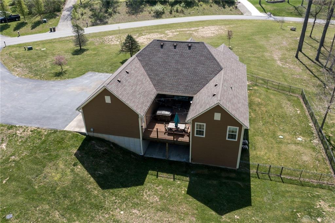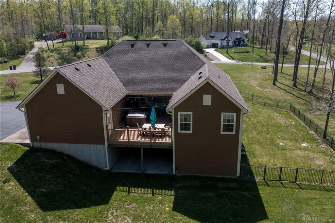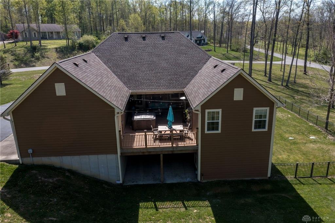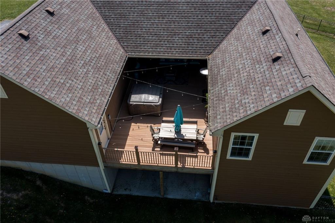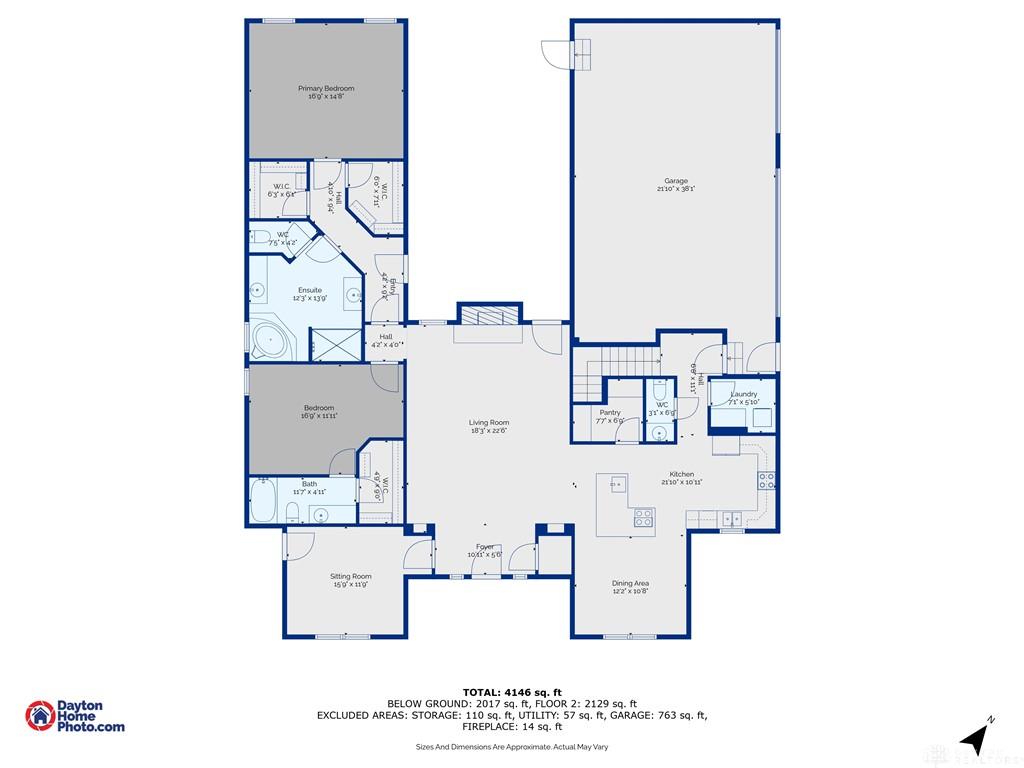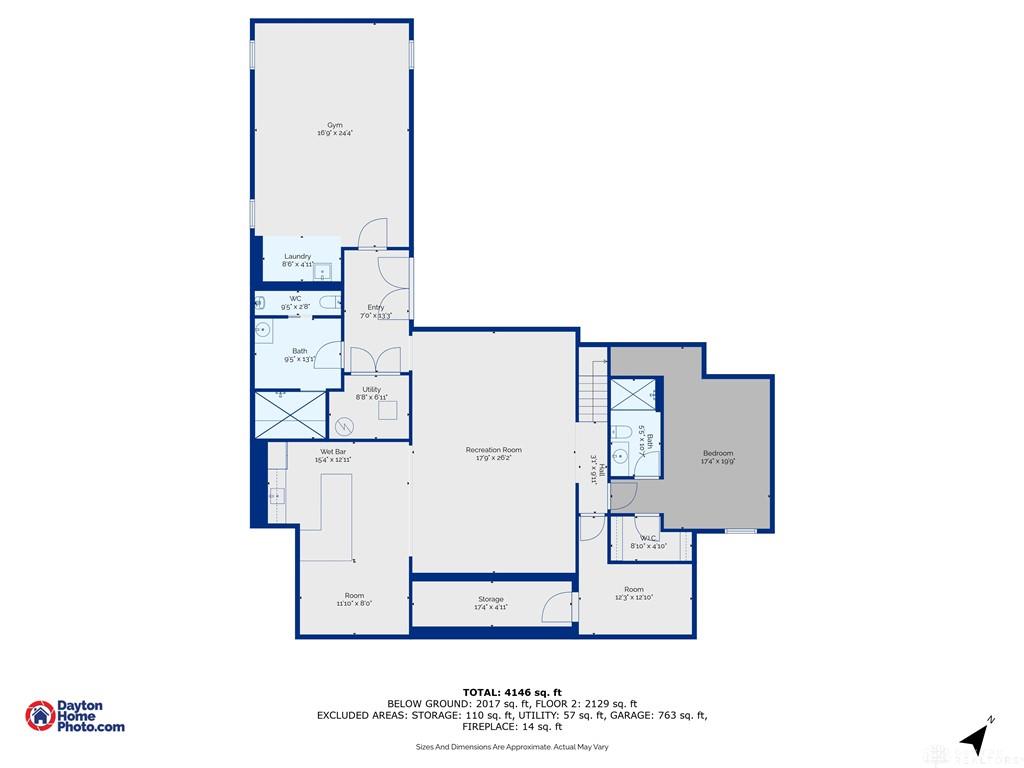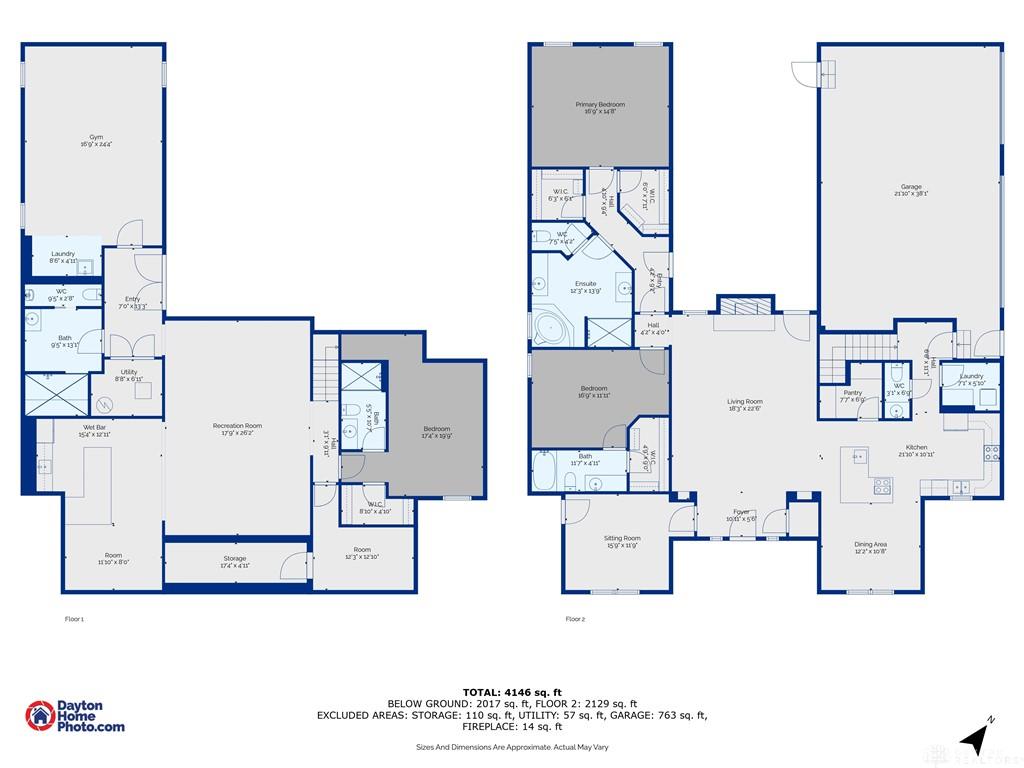4124 sq. ft.
5 baths
3 beds
$879,900 Price
932741 MLS#
Marketing Remarks
Welcome to your private oasis in the highly desirable Falcon Hill neighborhood! This beautifully maintained 3 bed, 4 1/2 bath home offers 4,100 sq ft of thoughtfully designed living space nestled on 4.1 acres of quiet and spacious grounds. Inside, enjoy a chef’s dream kitchen featuring a large island with a built-in hibachi grill, prep sink, and an oversized walk-in pantry. The open-concept living area boasts a stunning two-way fireplace connecting to a spacious deck—perfect for entertaining year-round. On the main floor, there's also a home office that could easily be turned into a 4th bedroom if you need the extra space. The primary suite offers true comfort with his-and-hers walk-in closets and a spa-like bathroom. Head downstairs to a fully finished basement complete with a wet bar, home theater, game room, exercise room with water fountain and secondary laundry hookup, plus a relaxing steam room. Outside, unwind in the hot tub on the back deck, fire up your grill with the built-in gas hookup, or enjoy the heated water connections for added convenience. The backyard is an entertainer’s dream with a pool, a massive 60x40 barn to store all of your equipment and toys, and a fenced area ideal for pets—accessible through a custom doggie door. Explore the wooded area with a flowing creek and enjoy seasonal harvests from several fruit trees. Conveniently located just 5 miles from I71 which makes for easy access to Cincinnati or Columbus. This home truly has it all—luxury, privacy, convenience, and a touch of nature. Don’t miss your chance to own this one-of-a-kind property!
additional details
- Outside Features Above Ground Pool,Deck,Partial Fence
- Heating System Heat Pump,Propane
- Cooling Central
- Fireplace Other
- Garage 3 Car,Heated,Pole Barn
- Total Baths 5
- Utilities 220 Volt Outlet,City Water,Propane (Owned),Septic
- Lot Dimensions 4.1 acres
Room Dimensions
- Bedroom: 12 x 16 (Main)
- Primary Bedroom: 16 x 15 (Main)
- Bedroom: 17 x 19 (Basement)
- Study/Office: 15 x 11 (Main)
- Family Room: 17 x 25 (Main)
- Exercise Room: 27 x 16 (Basement)
- Utility Room: 5 x 7 (Main)
- Media Room: 18 x 26 (Basement)
- Wine Room: 13 x 20 (Basement)
Virtual Tour
Great Schools in this area
similar Properties
65 Cardinal Drive
Welcome to your private oasis in the highly desira...
More Details
$879,900

- Office : 937-426-6060
- Mobile : 937-470-7999
- Fax :937-306-1804

My team and I are here to assist you. We value your time. Contact us for prompt service.
Mortgage Calculator
This is your principal + interest payment, or in other words, what you send to the bank each month. But remember, you will also have to budget for homeowners insurance, real estate taxes, and if you are unable to afford a 20% down payment, Private Mortgage Insurance (PMI). These additional costs could increase your monthly outlay by as much 50%, sometimes more.
 Courtesy: Glasshouse Realty Group (937) 723-6974 Richard Carr
Courtesy: Glasshouse Realty Group (937) 723-6974 Richard Carr
Data relating to real estate for sale on this web site comes in part from the IDX Program of the Dayton Area Board of Realtors. IDX information is provided exclusively for consumers' personal, non-commercial use and may not be used for any purpose other than to identify prospective properties consumers may be interested in purchasing.
Information is deemed reliable but is not guaranteed.
![]() © 2025 Esther North. All rights reserved | Design by FlyerMaker Pro | admin
© 2025 Esther North. All rights reserved | Design by FlyerMaker Pro | admin
