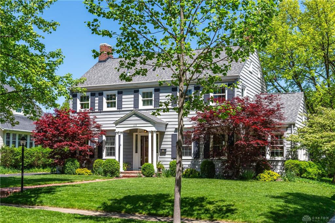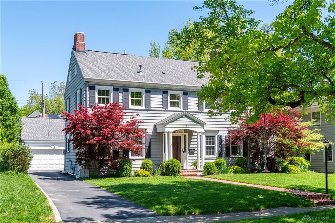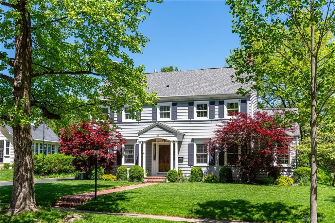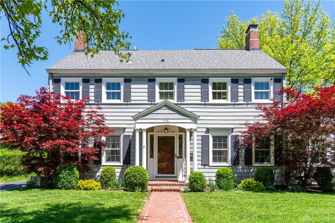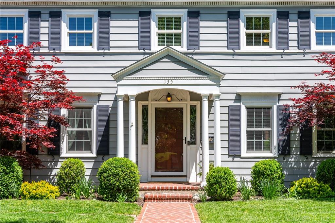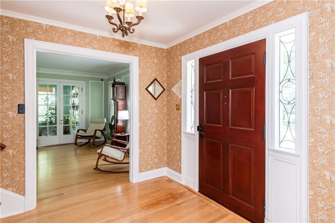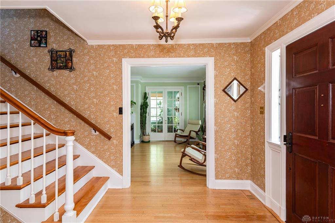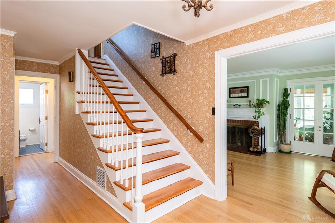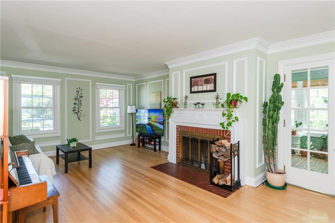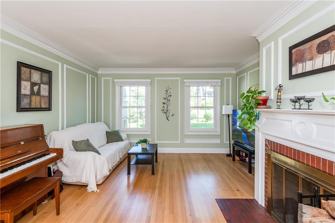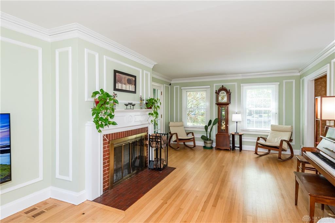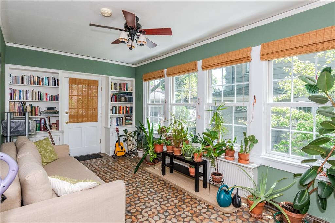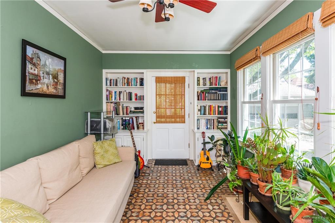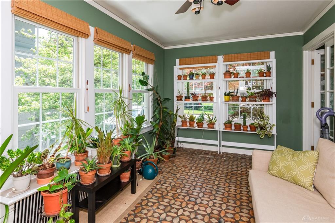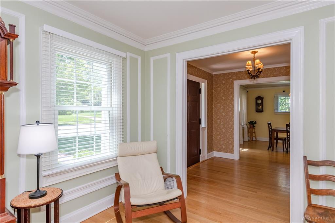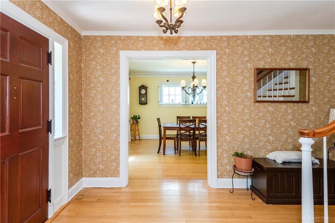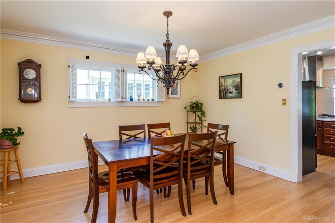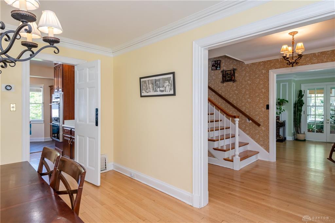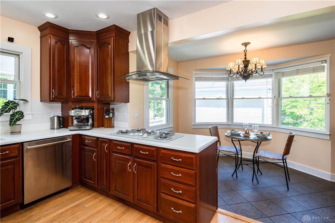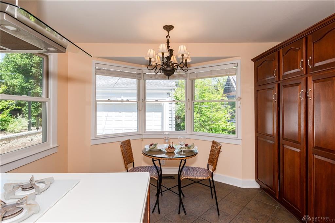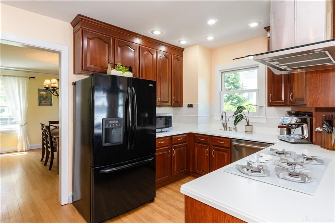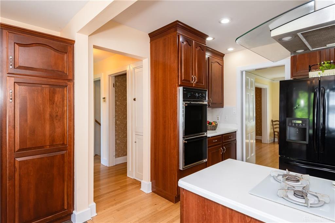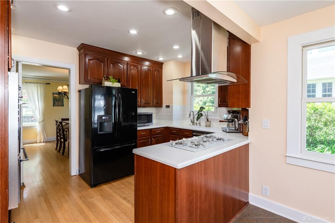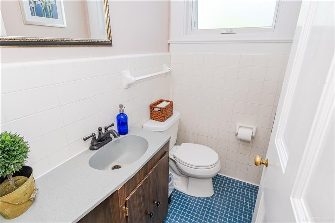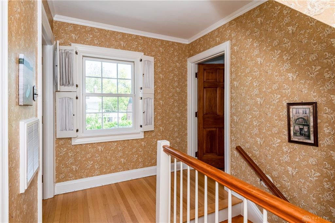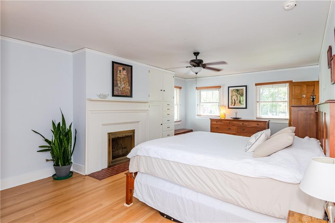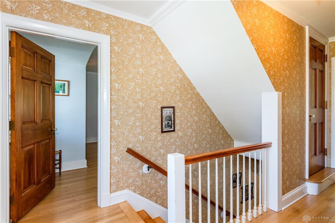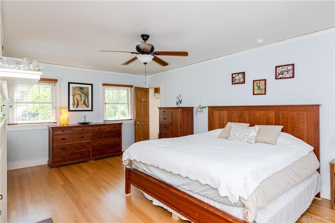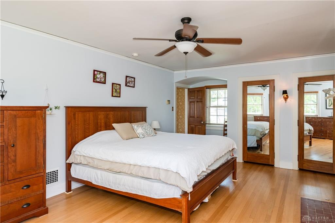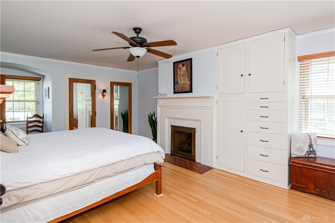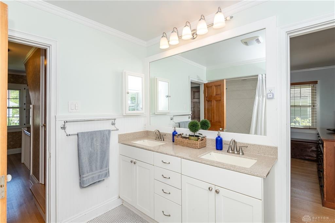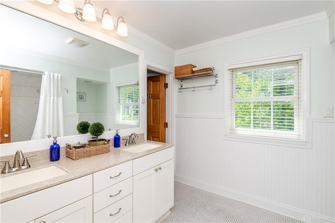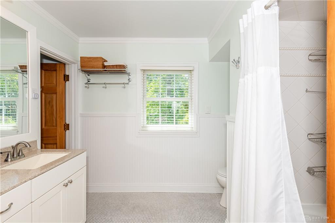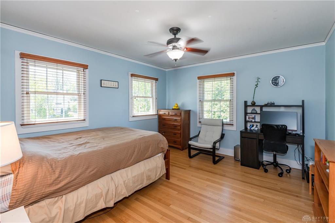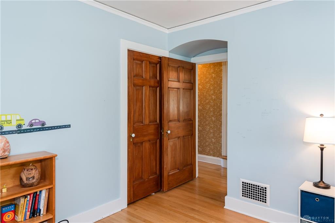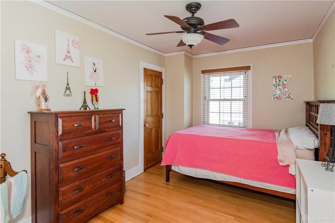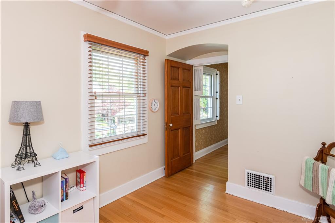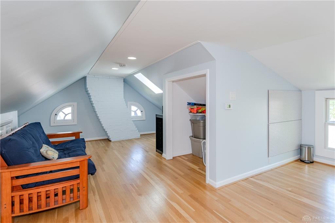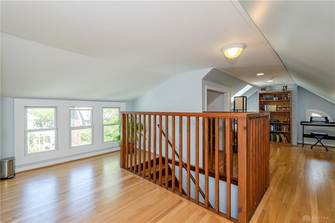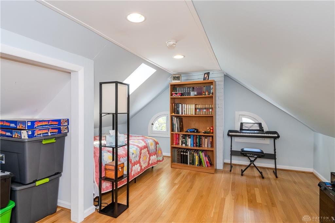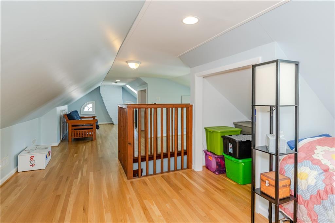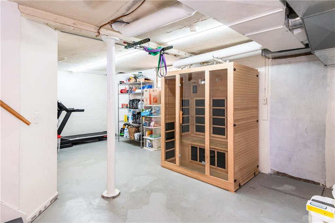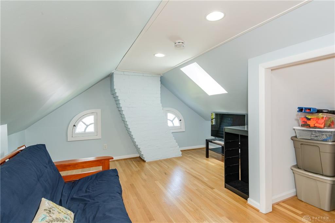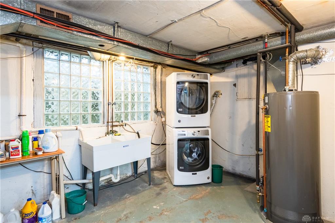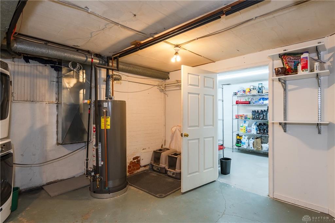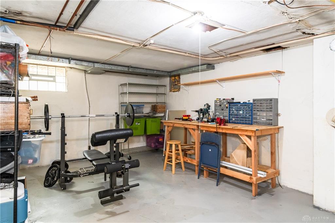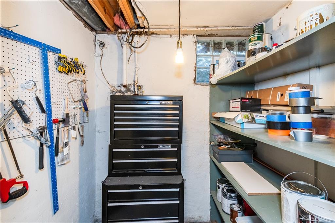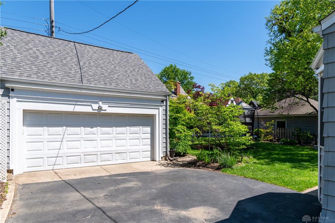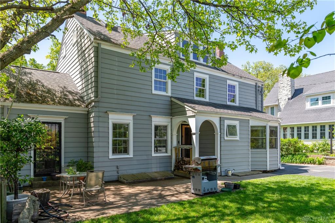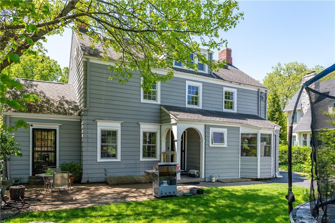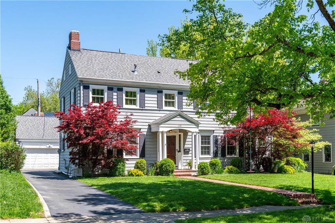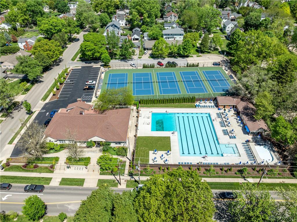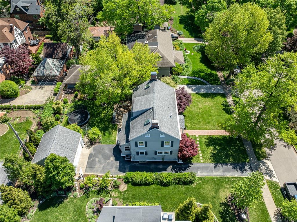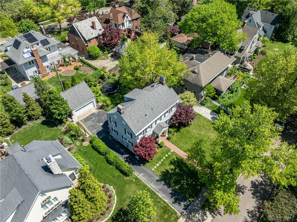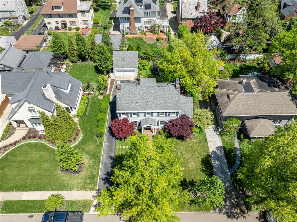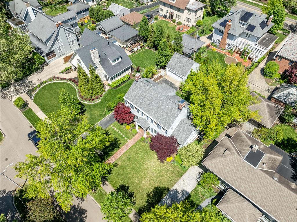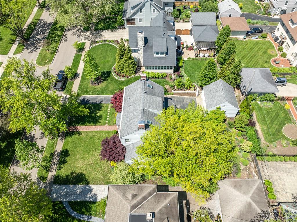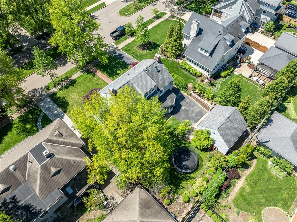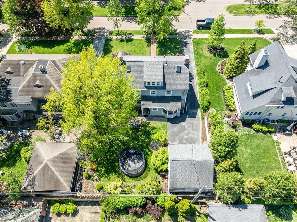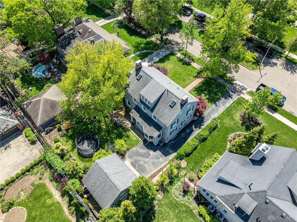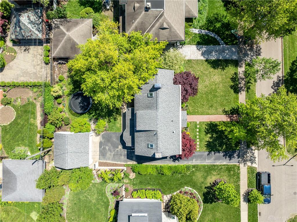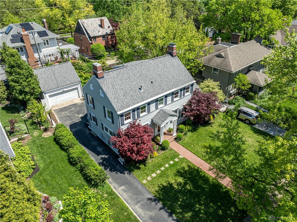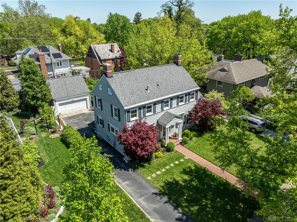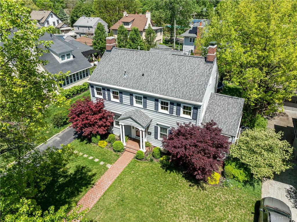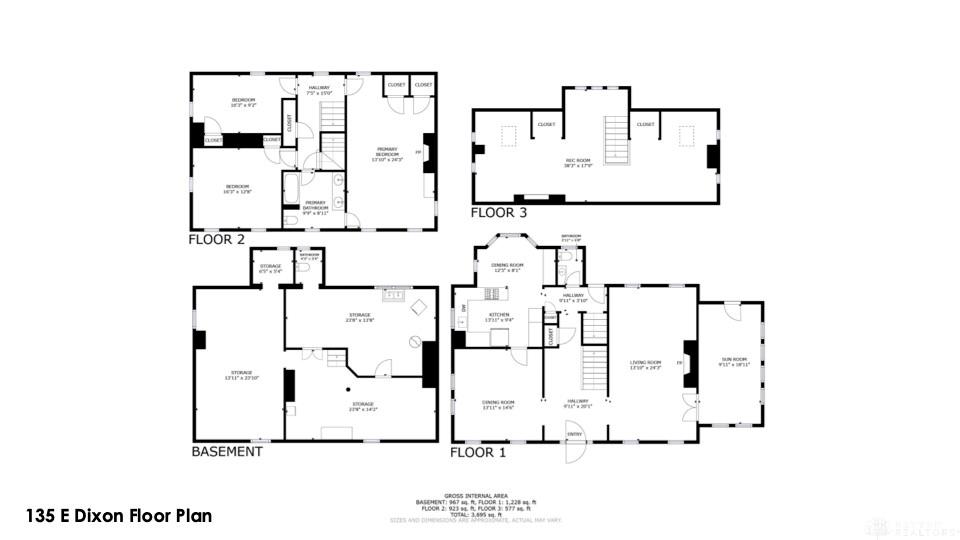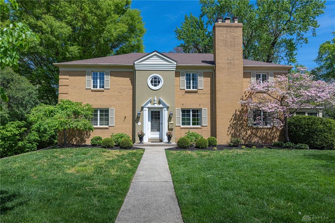Marketing Remarks
Another "Golden Triangle" gem now available and awaiting its new owner. Inviting brick front walkway leads you through the impressive original refinished wood front door with double paned insulated leaded windows on each side. Once inside the foyer offers open steps to second floor. Spacious living room with WBFP focal point - perfect ambiance for relaxing and or entertaining. A lovely tiled sunroom that accesses the rear yard is drenched in sunlight. This bonus room offers bamboo shades for privacy allowing for a private retreat or office/study with built-in bookshelves. Generous size dining room adjacent to the eat in kitchen where you'll find a peninsula, updated newer Bosch DW, garbage disposal, refinished cabinets and no shortage of storage and pantry space. Convenient powder room off kitchen hall completes the main level. Second floor features a Primary suite, two closets and natural light coming from north/south skies. Access to bath from primary bedroom or main hallway. Second floor complete with two additional bedrooms with spacious closets. The third floor offers a private fourth bedroom updated in 2014 including 2 skylights, newly installed hardwood floors and steps with enough room for games, toys, television and ideal for all your storage needs. Offering even more space is the lower level with additional unfinished areas. along with laundry room and separate toilet room A two-car detached garage with partial fenced backyard, provides both privacy and ample space for outdoor activities. New roof and HVAC -2014. New windows 2015. This home has the ideal location - a block from the park, and walkable to grade school and high school. Find the comfort and character you'll enjoy for years to come with plenty of room to grow.
additional details
- Outside Features Cable TV,Patio,Porch
- Heating System Forced Air,Natural Gas
- Cooling Central
- Fireplace Gas,Two,Woodburning
- Garage 2 Car,Detached,Opener
- Total Baths 3
- Utilities 220 Volt Outlet,City Water,Natural Gas,Sanitary Sewer,Storm Sewer
- Lot Dimensions 122.5x30
Room Dimensions
- Dining Room: 15 x 14 (Main)
- Kitchen: 9 x 14 (Main)
- Eat In Kitchen: 8 x 12 (Main)
- Living Room: 24 x 14 (Main)
- Entry Room: 20 x 10 (Main)
- Study/Office: 19 x 10 (Main)
- Primary Bedroom: 24 x 14 (Second)
- Bedroom: 9 x 16 (Second)
- Bedroom: 13 x 16 (Second)
- Bedroom: 18 x 38 (Third)
Great Schools in this area
similar Properties
234 Rubicon Road
Rare opportunity! You have always wondered about t...
More Details
$575,000
27 Thruston Bouleva
Welcome home to this classic brick colonial nestle...
More Details
$575,000

- Office : 937-426-6060
- Mobile : 937-470-7999
- Fax :937-306-1804

My team and I are here to assist you. We value your time. Contact us for prompt service.
Mortgage Calculator
This is your principal + interest payment, or in other words, what you send to the bank each month. But remember, you will also have to budget for homeowners insurance, real estate taxes, and if you are unable to afford a 20% down payment, Private Mortgage Insurance (PMI). These additional costs could increase your monthly outlay by as much 50%, sometimes more.
 Courtesy: Irongate Inc. (937) 298-6000 Joanne Cronin
Courtesy: Irongate Inc. (937) 298-6000 Joanne Cronin
Data relating to real estate for sale on this web site comes in part from the IDX Program of the Dayton Area Board of Realtors. IDX information is provided exclusively for consumers' personal, non-commercial use and may not be used for any purpose other than to identify prospective properties consumers may be interested in purchasing.
Information is deemed reliable but is not guaranteed.
![]() © 2025 Esther North. All rights reserved | Design by FlyerMaker Pro | admin
© 2025 Esther North. All rights reserved | Design by FlyerMaker Pro | admin
