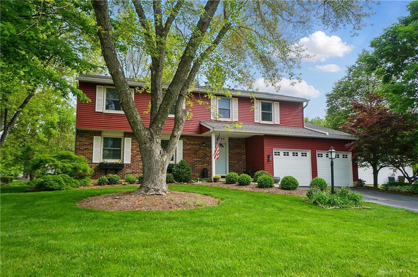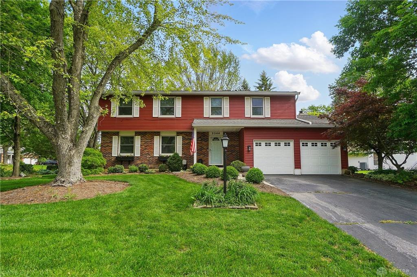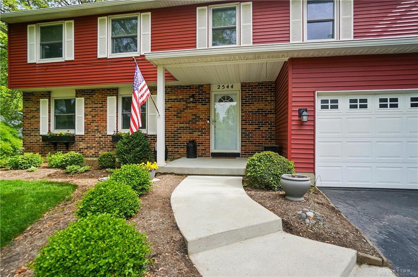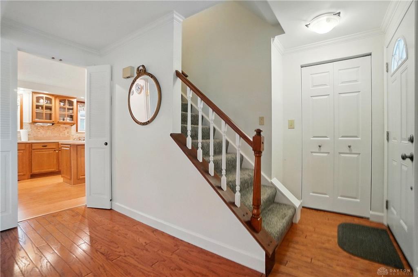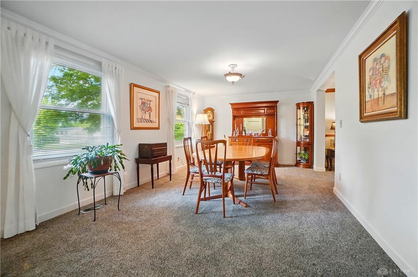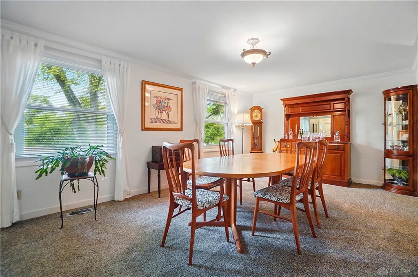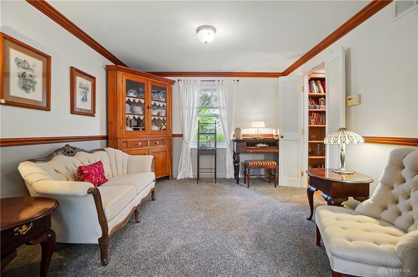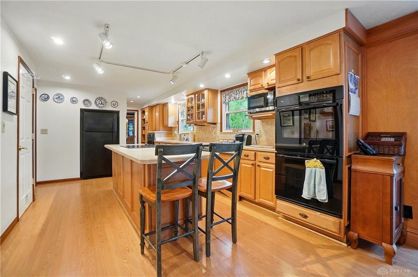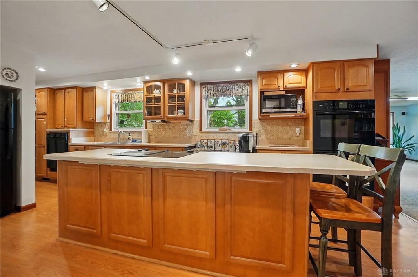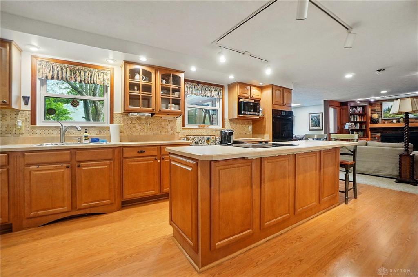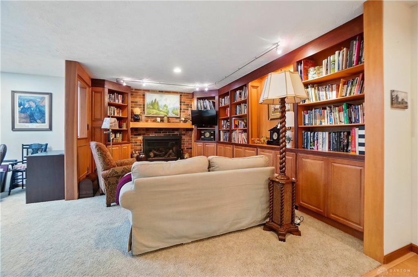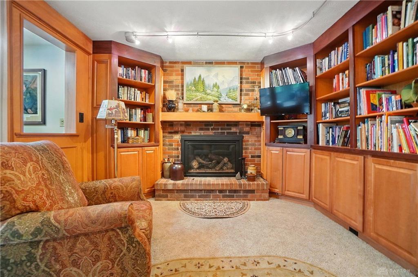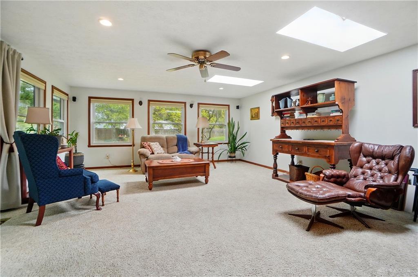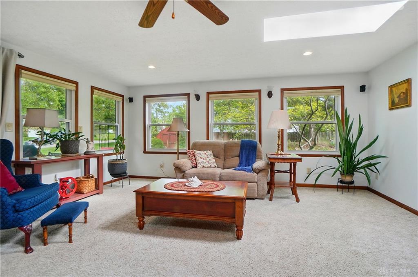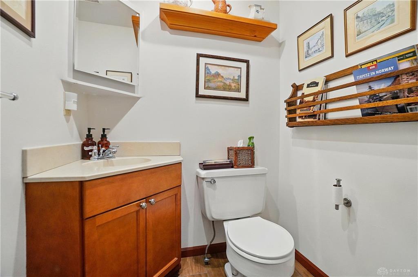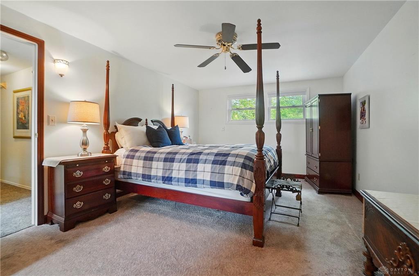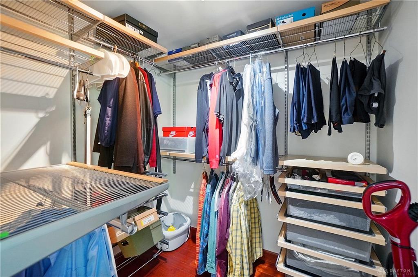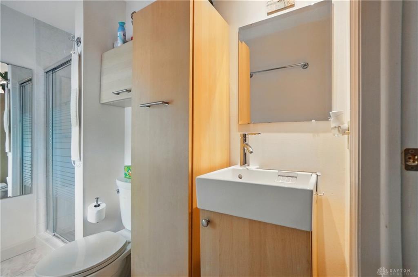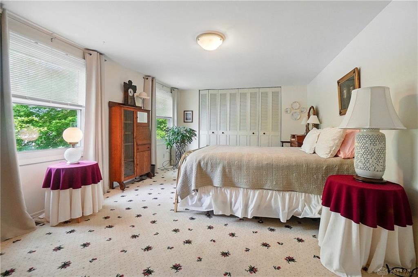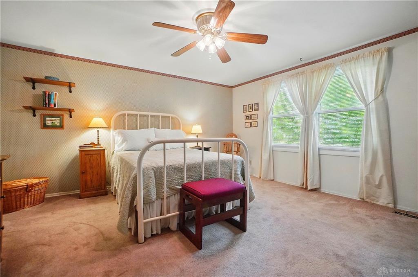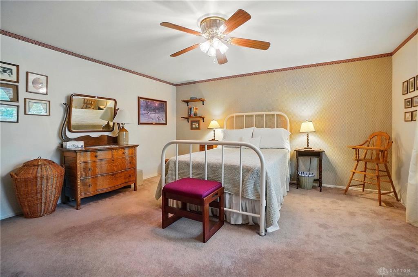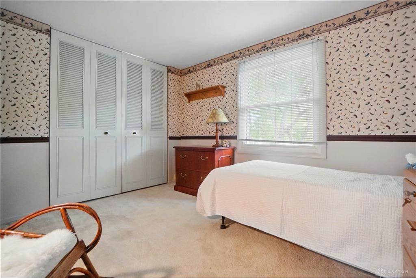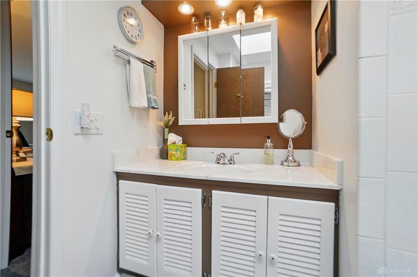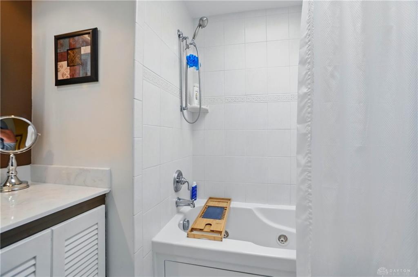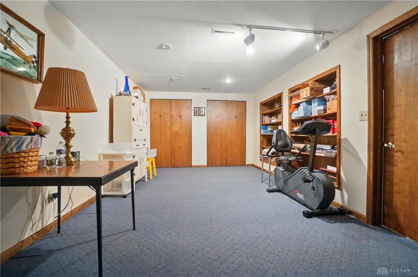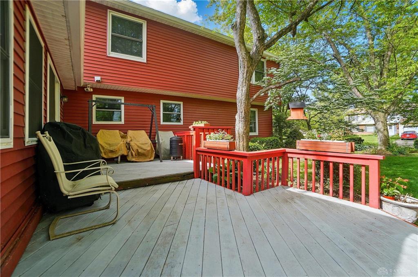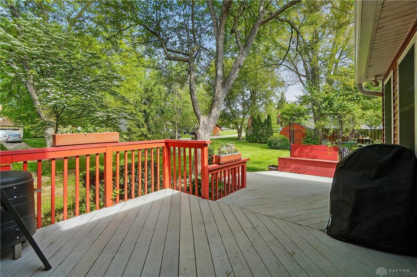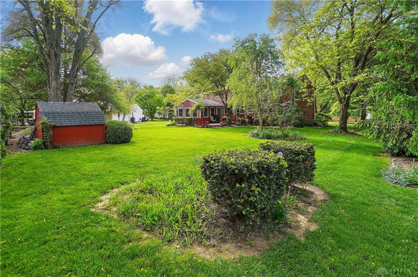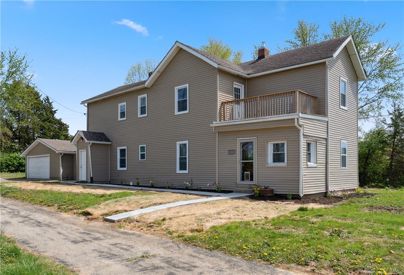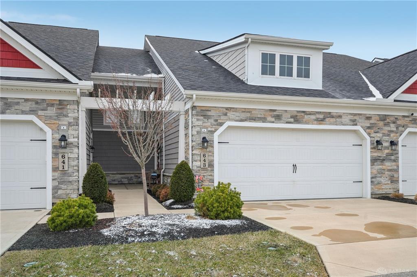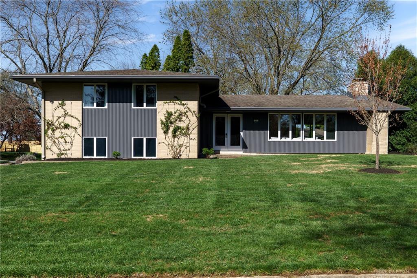2588 sq. ft.
3 baths
4 beds
$349,900 Price
933062 MLS#
Marketing Remarks
Welcome to this beautifully maintained 2-story home offering space, comfort, and thoughtful updates throughout. Featuring 4 generously sized bedrooms and 2.5 baths, this home is ideal for those who love to entertain. The spacious kitchen includes an island and stylish backsplash, opening seamlessly to the inviting living room. A formal dining room and cozy sitting room add charm and flexibility to the main floor layout. Enjoy the expansive family room, filled with natural light from skylights that enhance its warmth and openness. Just off the family room, step out onto a lovely deck--perfect for outdoor dining, relaxing, or entertaining while overlooking the beautifully landscaped lot. Upstairs, the hall bathroom also features skylights, creating a bright, refreshing space. Located in the highly rated Beavercreek School District and close to shopping, dining, entertainment, and Wright-Patterson AFB, this home offers the convenience of a prime location. Move-in ready with a newer heat pump, energy-efficient water softener, gutter guards, and a durable concrete front porch and sidewalks. The attached two-car garage offers ample storage and convenience. A partially finished basement provides additional living or recreational space, along with a sump pump featuring a battery backup system for added piece of mind. The exterior boasts mature landscaping, and a dedicated storage shed--perfect for gardening tools and additional storage. A rebuilt chimney with a stainless-steel liner and cap compliments the cozy gas fireplace, adding warmth and character to the living space. Combining practical upgrades with stylish finishes, this home offers comfort, functionality, and curb appeal. Don't miss your chance to make it yours--schedule a private showing today.
additional details
- Outside Features Deck,Porch,Storage Shed
- Heating System Forced Air,Heat Pump
- Cooling Central,Heat Pump
- Fireplace Gas,Glass Doors
- Garage 2 Car,Attached,Opener
- Total Baths 3
- Utilities 220 Volt Outlet,City Water,Natural Gas,Sanitary Sewer
- Lot Dimensions 87 x 153
Room Dimensions
- Dining Room: 12 x 19 (Main)
- Kitchen: 12 x 25 (Main)
- Other: 12 x 4 (Main)
- Living Room: 11 x 11 (Main)
- Family Room: 17 x 20 (Main)
- Library: 10 x 15 (Main)
- Primary Bedroom: 12 x 20 (Second)
- Bedroom: 10 x 12 (Second)
- Bedroom: 12 x 20 (Second)
- Bedroom: 14 x 15 (Second)
Virtual Tour
Great Schools in this area
similar Properties
2200 County Line Road
Completely renovated and updated with 2422 square ...
More Details
$373,000
643 Angler Court
Welcome to contemporary living at its finest in th...
More Details
$369,900
1251 Lomeda Lane
This is the one! This spacious tri-level offers ov...
More Details
$360,000

- Office : 937-426-6060
- Mobile : 937-470-7999
- Fax :937-306-1804

My team and I are here to assist you. We value your time. Contact us for prompt service.
Mortgage Calculator
This is your principal + interest payment, or in other words, what you send to the bank each month. But remember, you will also have to budget for homeowners insurance, real estate taxes, and if you are unable to afford a 20% down payment, Private Mortgage Insurance (PMI). These additional costs could increase your monthly outlay by as much 50%, sometimes more.
 Courtesy: Coldwell Banker Heritage (937) 434-7600 Thomas Underwood
Courtesy: Coldwell Banker Heritage (937) 434-7600 Thomas Underwood
Data relating to real estate for sale on this web site comes in part from the IDX Program of the Dayton Area Board of Realtors. IDX information is provided exclusively for consumers' personal, non-commercial use and may not be used for any purpose other than to identify prospective properties consumers may be interested in purchasing.
Information is deemed reliable but is not guaranteed.
![]() © 2025 Esther North. All rights reserved | Design by FlyerMaker Pro | admin
© 2025 Esther North. All rights reserved | Design by FlyerMaker Pro | admin
