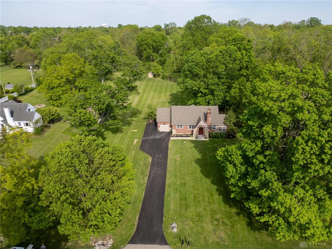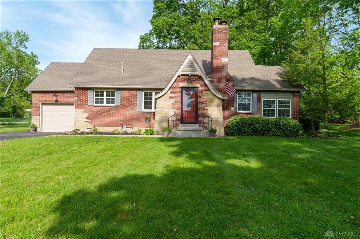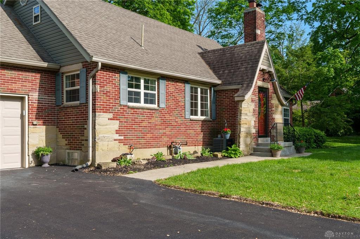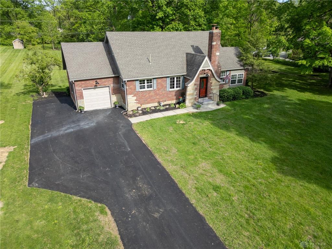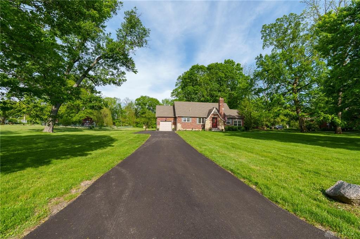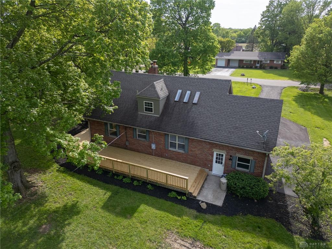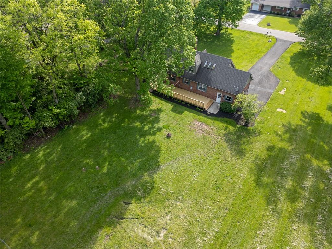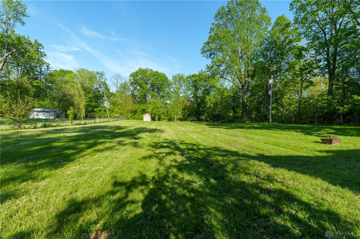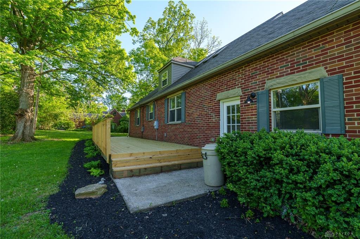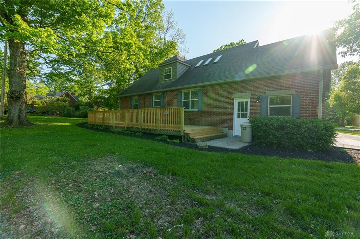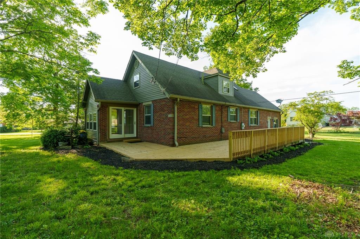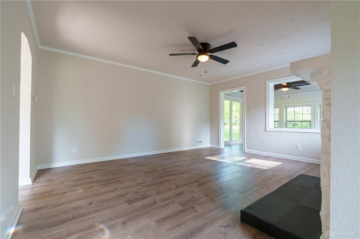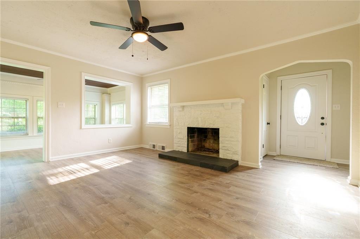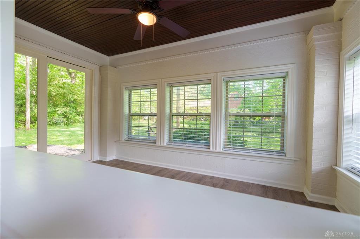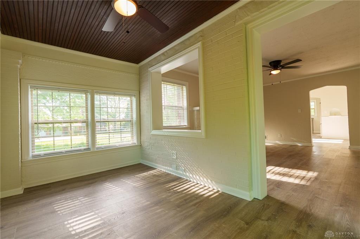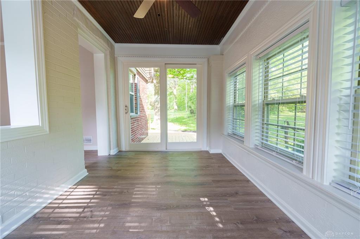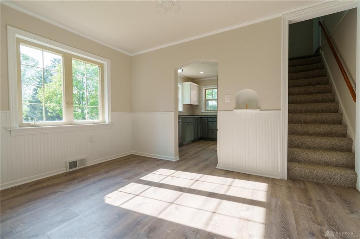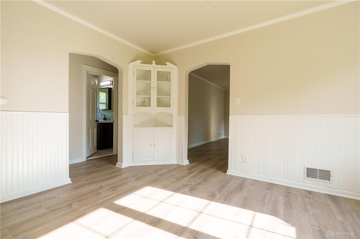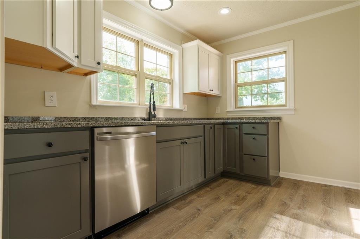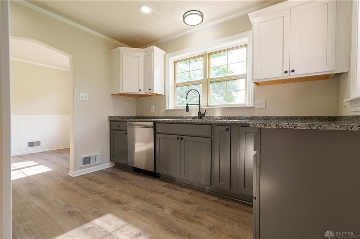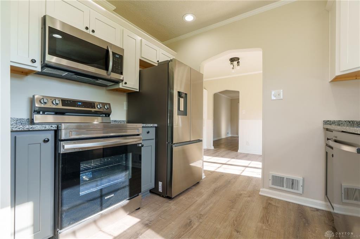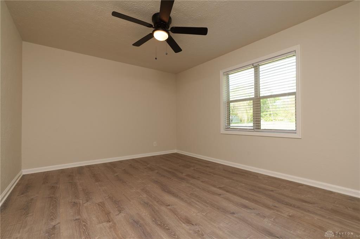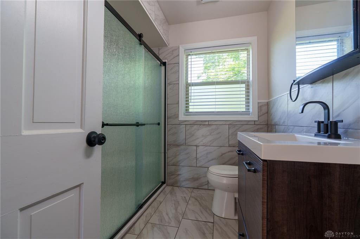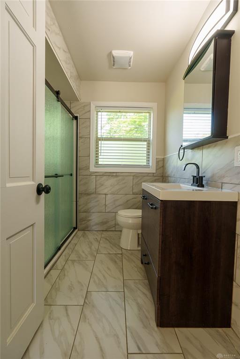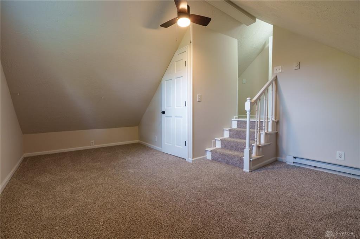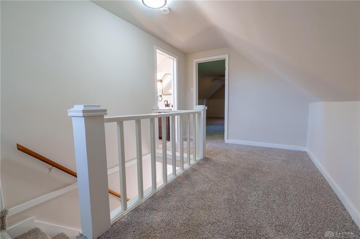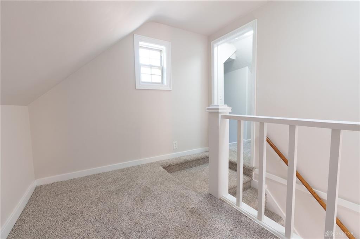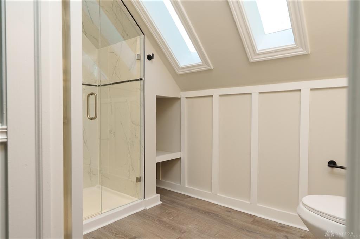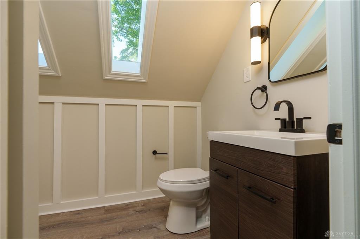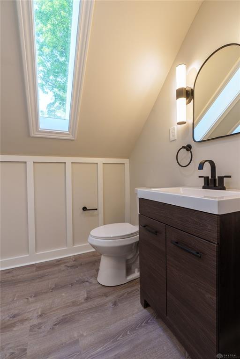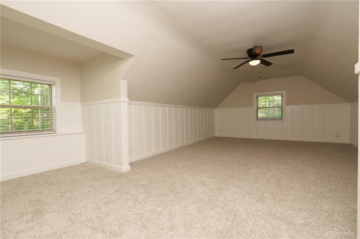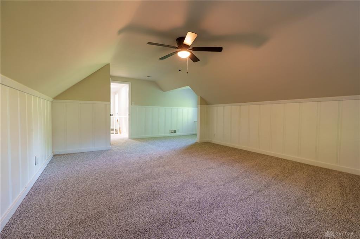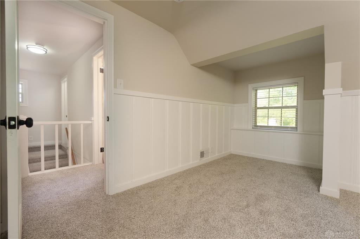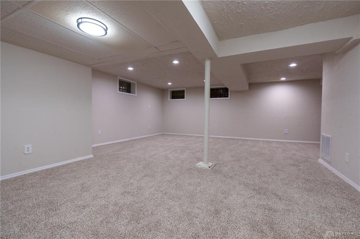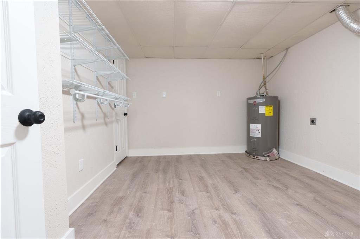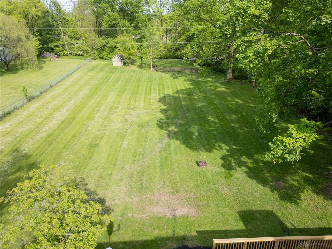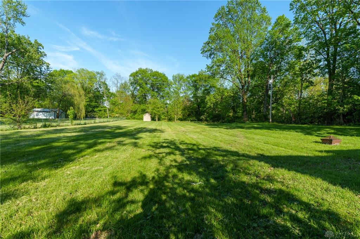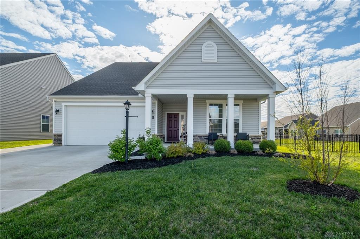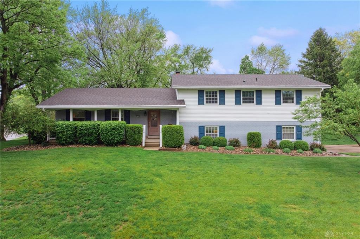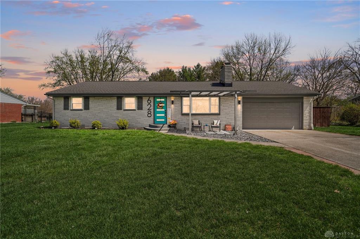Marketing Remarks
Welcome to this charming cottage, offering an acre of tranquility. This home is only on its' second owner, who has maintained and upgraded this lovely home into a true haven. A completely remodeled kitchen, offering new cabinetry and granite counters, and all new Samsung appliances, is adjacent to the dining room. Spacious living areas, from the main living room to the incredible bonus area, which would make a great morning room, reading room, or a plant lovers dream with all of the windows. Two spacious bedrooms on the main floor, with the primary bedroom upstairs as well as the fourth bedroom. There are two full bathrooms - one on the main floor and one on the second - that are completely remodeled and beautiful. The full finished basement offers so much more additional living space, with a huge laundry room as well as storage areas. The deck on the entire back of the home is perfect for entertaining, cookouts, or just hanging out. A massive back yard for exploring and playing - the opportunities are endless. New LVP flooring and carpet throughout, new doors, new lighting, and freshly painted. Completely redone and waiting on a new owner, and the seller is offering a one year home warranty through Old Republic. The charm of this home is amazing - so much character and a perfect setting. Fireplace not warranted.
additional details
- Outside Features Deck,Porch,Storage Shed
- Heating System Forced Air,Natural Gas
- Cooling Central
- Fireplace One,Woodburning
- Garage 1 Car,Attached,220 Volt Outlet
- Total Baths 2
- Utilities 220 Volt Outlet,City Water,Natural Gas,Sanitary Sewer
- Lot Dimensions 125x400x125x400
Room Dimensions
- Entry Room: 5 x 5 (Main)
- Living Room: 16 x 13 (Main)
- Kitchen: 6 x 11 (Main)
- Dining Room: 12 x 13 (Main)
- Bonus Room: 8 x 13 (Main)
- Bedroom: 14 x 11 (Main)
- Bedroom: 12 x 11 (Main)
- Primary Bedroom: 18 x 23 (Second)
- Bedroom: 12 x 18 (Second)
- Family Room: 24 x 17 (Basement)
- Utility Room: 12 x 11 (Basement)
- Loft: 8 x 15 (Second)
Great Schools in this area
similar Properties
2040 Codaz Way
Better than new! This 1.5 story backing to a commu...
More Details
$424,900
2788 Vickie Drive
This spacious 4-bedroom, 3 full bath quad-level ho...
More Details
$420,000
628 Carthage Drive
Are you searching for a 3-bedroom home in the awar...
More Details
$419,900

- Office : 937-426-6060
- Mobile : 937-470-7999
- Fax :937-306-1804

My team and I are here to assist you. We value your time. Contact us for prompt service.
Mortgage Calculator
This is your principal + interest payment, or in other words, what you send to the bank each month. But remember, you will also have to budget for homeowners insurance, real estate taxes, and if you are unable to afford a 20% down payment, Private Mortgage Insurance (PMI). These additional costs could increase your monthly outlay by as much 50%, sometimes more.
 Courtesy: Howard Hanna Real Estate Serv (937) 440-8740 Lorna J Furderer
Courtesy: Howard Hanna Real Estate Serv (937) 440-8740 Lorna J Furderer
Data relating to real estate for sale on this web site comes in part from the IDX Program of the Dayton Area Board of Realtors. IDX information is provided exclusively for consumers' personal, non-commercial use and may not be used for any purpose other than to identify prospective properties consumers may be interested in purchasing.
Information is deemed reliable but is not guaranteed.
![]() © 2025 Esther North. All rights reserved | Design by FlyerMaker Pro | admin
© 2025 Esther North. All rights reserved | Design by FlyerMaker Pro | admin
