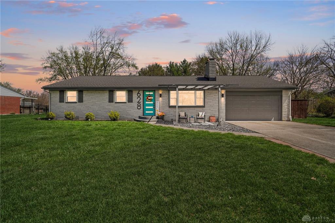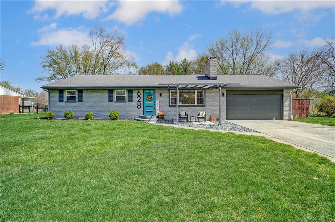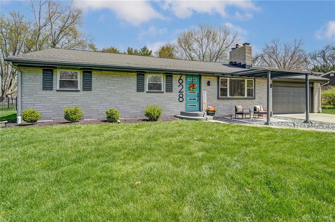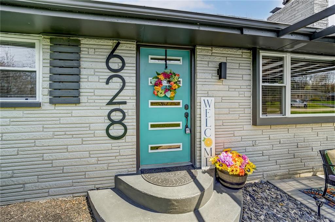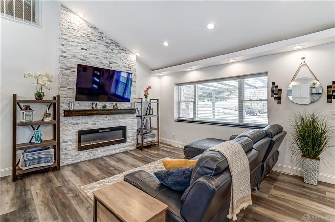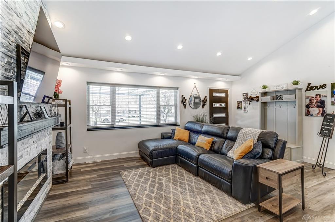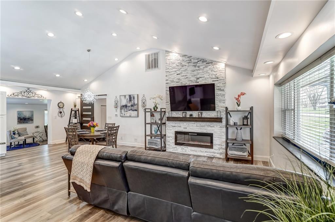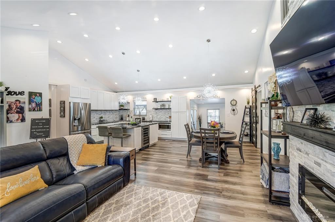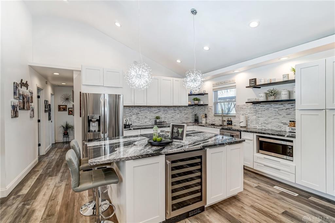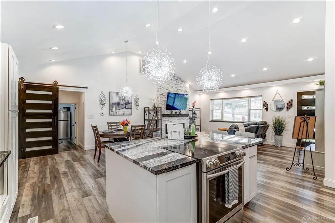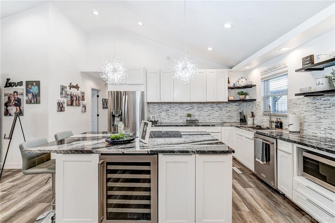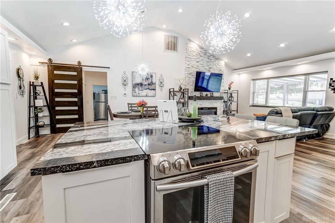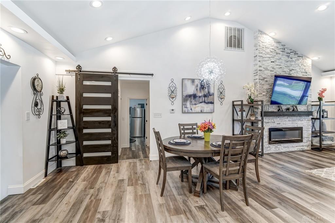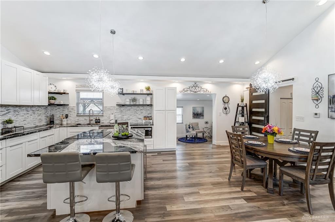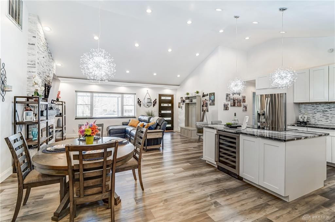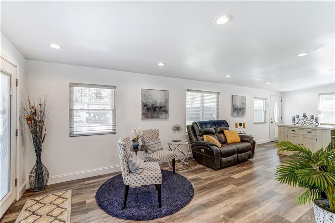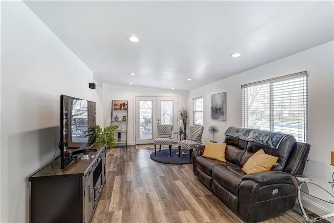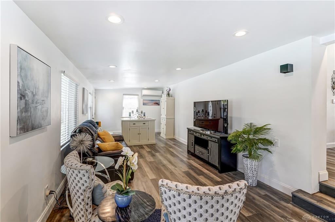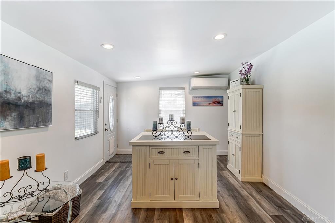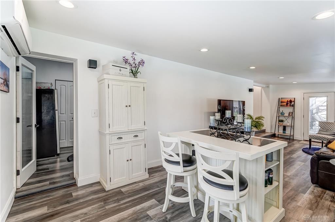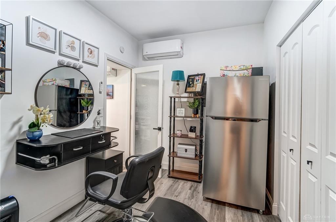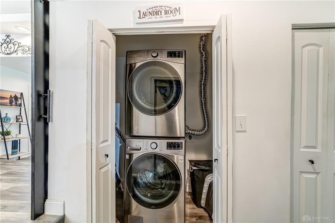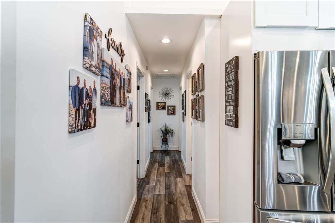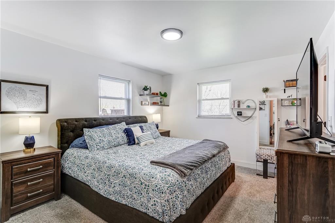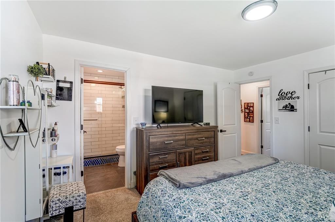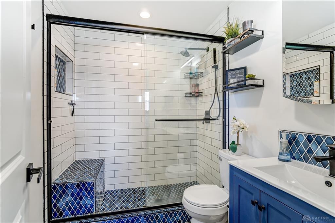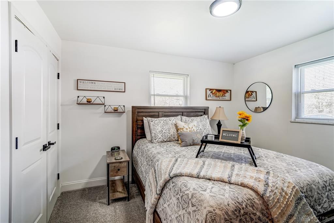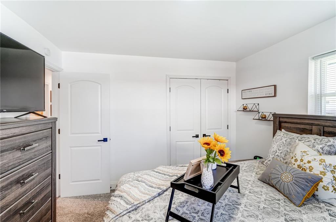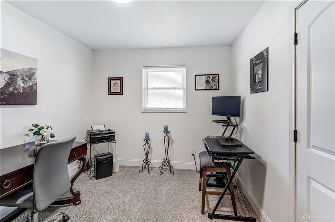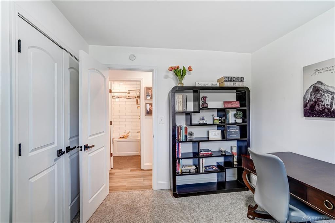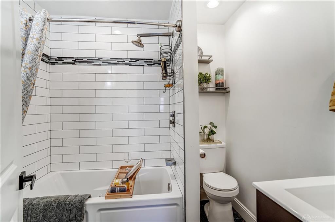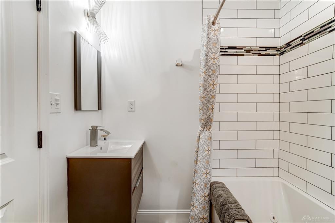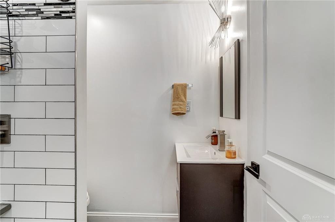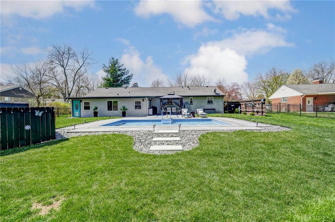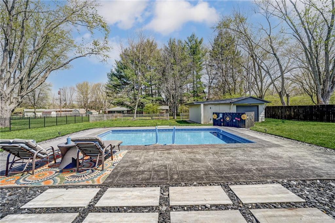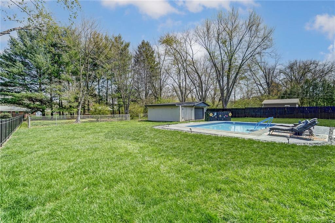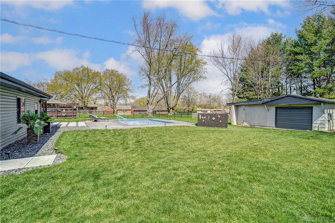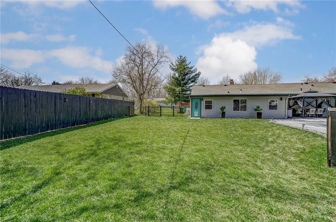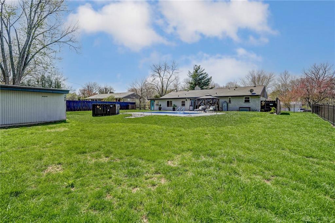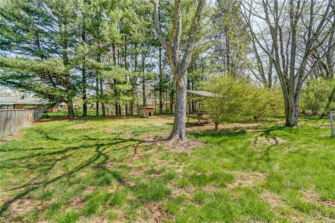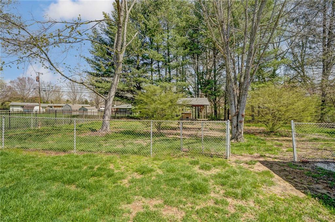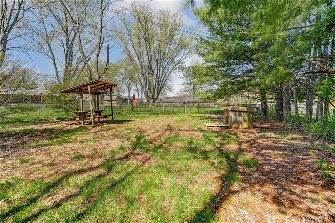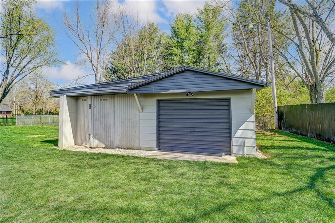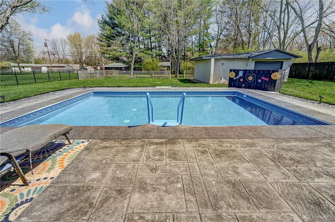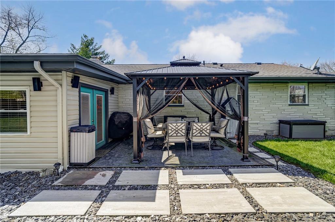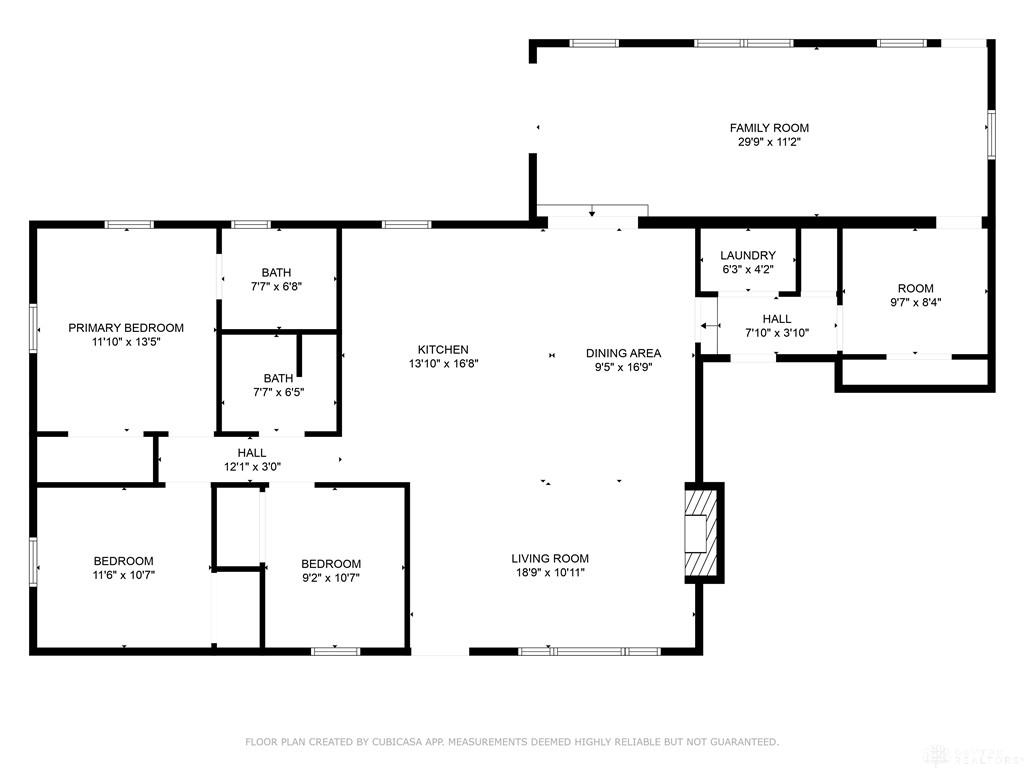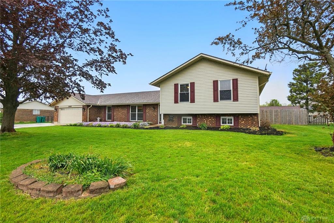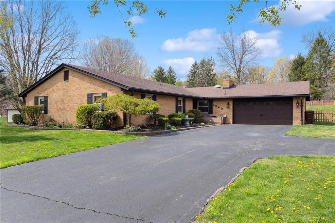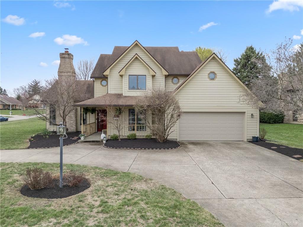1710 sq. ft.
2 baths
3 beds
$419,900 Price
931386 MLS#
Marketing Remarks
Are you searching for a 3-bedroom home in the award-winning Beavercreek school district that has been completely updated and is move-in ready? This one-of-a-kind property might be just what you are looking for! Nestled on a large, 0.59-acre lot, this home features an in-ground pool, an attached 2 car garage PLUS a detached 1 car garage with workshop, and a spacious fenced yard perfect for enjoying summer evenings. Inside, the 1,700+ square foot home boasts 3 bedrooms and 2 fully remodeled bathrooms, including one with dual sink vanities. The open floor plan is designed with today's buyers in mind, featuring a vaulted ceiling and recessed lighting. The family room flows seamlessly into the eat-in kitchen and dining areas. The kitchen is a standout, equipped with a large island, plenty of cabinet space, pendant lighting, a built-in microwave, a wine fridge, and stainless steel appliances—all included! The layout also includes a convenient hall off the attached garage entry that is an ideal location for laundry, and an additional room perfect for use as an office or mudroom. The living room, located at the back of the house, features doors that open to the deck and outdoor entertaining areas. This home has been updated inside and out, including new flooring, heating, air conditioning, hot water heater, plumbing, and a new roof on both the house and the detached building. Don't miss out on this opportunity! Schedule your private showing today and get ready to enjoy your summers in your new backyard!
additional details
- Outside Features Deck,Fence,Inground Pool,Patio,Storage Shed
- Heating System Electric,Individual Room Cont
- Cooling Central,Wall
- Fireplace Electric
- Garage 2 Car,3 Car,Attached,Detached,Opener,Storage
- Total Baths 2
- Utilities City Water,Sanitary Sewer
- Lot Dimensions 119x266x82x251
Room Dimensions
- Family Room: 11 x 19 (Main)
- Living Room: 11 x 30 (Main)
- Eat In Kitchen: 14 x 17 (Main)
- Dining Room: 10 x 17 (Main)
- Primary Bedroom: 12 x 14 (Main)
- Bedroom: 11 x 12 (Main)
- Bedroom: 9 x 11 (Main)
- Study/Office: 10 x 10 (Main)
- Utility Room: 4 x 6 (Main)
Virtual Tour
Great Schools in this area
similar Properties
2449 Old Oaks Drive
Welcome to this large tri-level home in desirable ...
More Details
$437,000
2940 Rhett Drive
Welcome home to this beautifully updated ranch tha...
More Details
$429,900
4033 Margate Drive
Welcome to this beautiful 3-bedroom, 2.5-bath, two...
More Details
$429,000

- Office : 937-426-6060
- Mobile : 937-470-7999
- Fax :937-306-1804

My team and I are here to assist you. We value your time. Contact us for prompt service.
Mortgage Calculator
This is your principal + interest payment, or in other words, what you send to the bank each month. But remember, you will also have to budget for homeowners insurance, real estate taxes, and if you are unable to afford a 20% down payment, Private Mortgage Insurance (PMI). These additional costs could increase your monthly outlay by as much 50%, sometimes more.
 Courtesy: Coldwell Banker Heritage (937) 434-7600 Amanda DeLong
Courtesy: Coldwell Banker Heritage (937) 434-7600 Amanda DeLong
Data relating to real estate for sale on this web site comes in part from the IDX Program of the Dayton Area Board of Realtors. IDX information is provided exclusively for consumers' personal, non-commercial use and may not be used for any purpose other than to identify prospective properties consumers may be interested in purchasing.
Information is deemed reliable but is not guaranteed.
![]() © 2025 Esther North. All rights reserved | Design by FlyerMaker Pro | admin
© 2025 Esther North. All rights reserved | Design by FlyerMaker Pro | admin
